Contemporary Living Space Ideas
Refine by:
Budget
Sort by:Popular Today
141 - 160 of 1,182 photos
Item 1 of 3
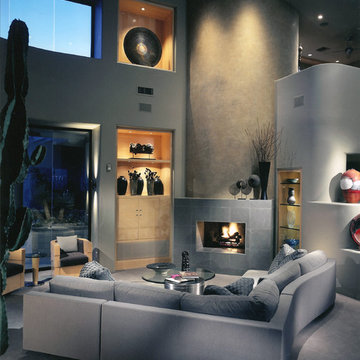
Family room - large contemporary open concept limestone floor and gray floor family room idea in Phoenix with a corner fireplace and a stone fireplace
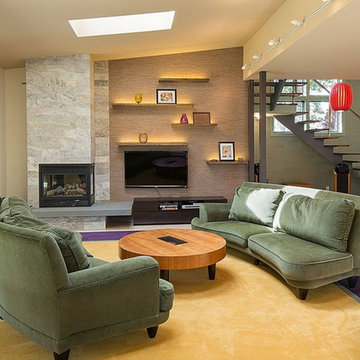
Cork Wall installation (after)
Mid-sized trendy open concept limestone floor family room photo in New York with white walls, a corner fireplace, a tile fireplace and a wall-mounted tv
Mid-sized trendy open concept limestone floor family room photo in New York with white walls, a corner fireplace, a tile fireplace and a wall-mounted tv
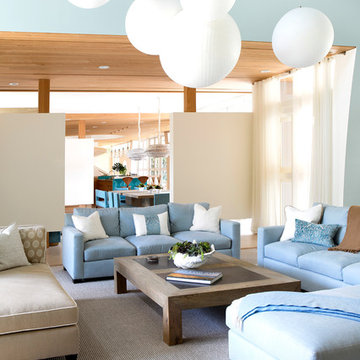
Family room - mid-sized contemporary limestone floor and beige floor family room idea in Miami with blue walls and no fireplace
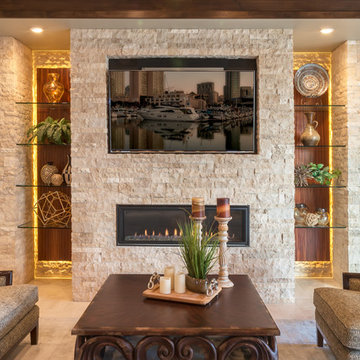
Large trendy formal and enclosed limestone floor living room photo in San Diego with beige walls, a standard fireplace and a wall-mounted tv
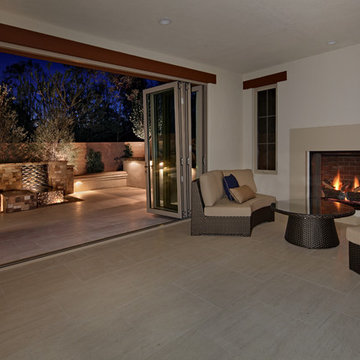
Landscape Design: Ray Morrow / Photography: Jeri Koegel
Mid-sized trendy open concept limestone floor game room photo in Orange County with white walls, a standard fireplace, a concrete fireplace and no tv
Mid-sized trendy open concept limestone floor game room photo in Orange County with white walls, a standard fireplace, a concrete fireplace and no tv
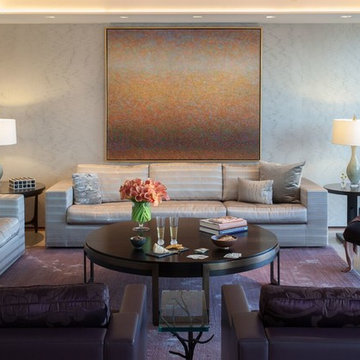
Inspiration for a large contemporary formal and open concept limestone floor and beige floor living room remodel in New York with gray walls and a concealed tv
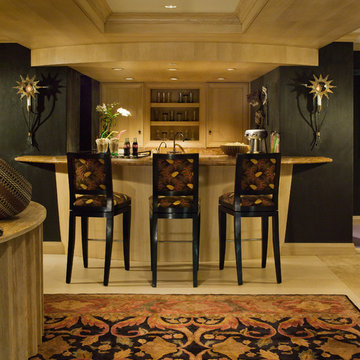
This game and media room is on the lower level of a 3 level home. To the left was the theater area and a dining table, to the right is the pool table, computer area and the foosball space. Photo by David Duncan Livingston
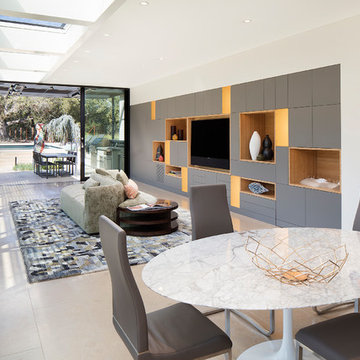
Misha Bruk
Example of a mid-sized trendy open concept limestone floor and gray floor family room design in San Francisco with white walls, no fireplace and a media wall
Example of a mid-sized trendy open concept limestone floor and gray floor family room design in San Francisco with white walls, no fireplace and a media wall
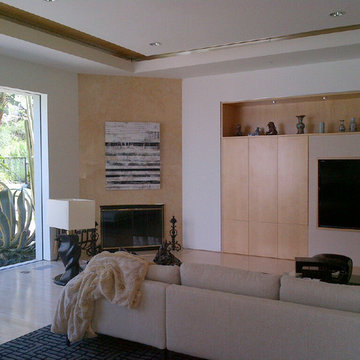
Artspace Warehouse
Example of a large trendy limestone floor living room design in Los Angeles with white walls, a corner fireplace, a stone fireplace and a media wall
Example of a large trendy limestone floor living room design in Los Angeles with white walls, a corner fireplace, a stone fireplace and a media wall
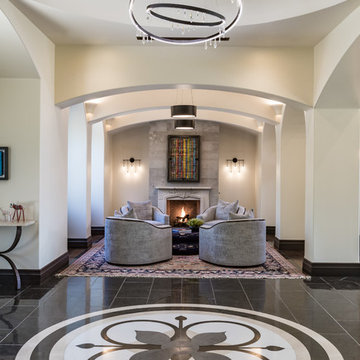
A dramatic chandelier sets the tone for this "Modern Italian" home. A traditional fire surround is retained and enhanced with stunning grey textured limestone tile. Colorful art and area rugs are the focal point with neutral colored and inviting furniture.
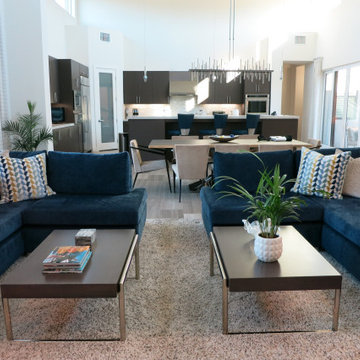
Great Room featuring a symmetrical seating arrangement with custom made blue sectional sofas and custom made modern swivel chairs. Grounded with a neutral shag area rug. Open to the modern dining area and kitchen.
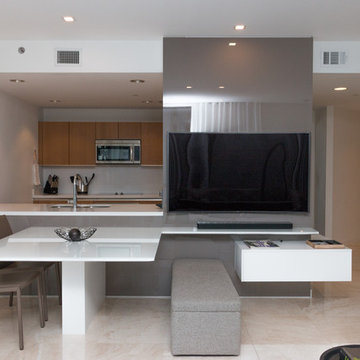
Inspiration for a small contemporary open concept limestone floor and beige floor family room remodel in Miami with brown walls and a media wall
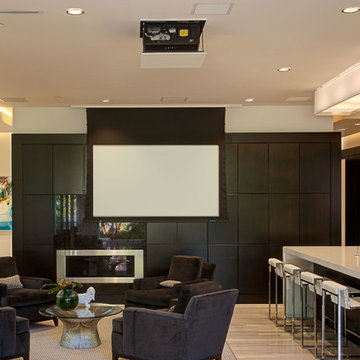
Azalea is The 2012 New American Home as commissioned by the National Association of Home Builders and was featured and shown at the International Builders Show and in Florida Design Magazine, Volume 22; No. 4; Issue 24-12. With 4,335 square foot of air conditioned space and a total under roof square footage of 5,643 this home has four bedrooms, four full bathrooms, and two half bathrooms. It was designed and constructed to achieve the highest level of “green” certification while still including sophisticated technology such as retractable window shades, motorized glass doors and a high-tech surveillance system operable just by the touch of an iPad or iPhone. This showcase residence has been deemed an “urban-suburban” home and happily dwells among single family homes and condominiums. The two story home brings together the indoors and outdoors in a seamless blend with motorized doors opening from interior space to the outdoor space. Two separate second floor lounge terraces also flow seamlessly from the inside. The front door opens to an interior lanai, pool, and deck while floor-to-ceiling glass walls reveal the indoor living space. An interior art gallery wall is an entertaining masterpiece and is completed by a wet bar at one end with a separate powder room. The open kitchen welcomes guests to gather and when the floor to ceiling retractable glass doors are open the great room and lanai flow together as one cohesive space. A summer kitchen takes the hospitality poolside.
Awards:
2012 Golden Aurora Award – “Best of Show”, Southeast Building Conference
– Grand Aurora Award – “Best of State” – Florida
– Grand Aurora Award – Custom Home, One-of-a-Kind $2,000,001 – $3,000,000
– Grand Aurora Award – Green Construction Demonstration Model
– Grand Aurora Award – Best Energy Efficient Home
– Grand Aurora Award – Best Solar Energy Efficient House
– Grand Aurora Award – Best Natural Gas Single Family Home
– Aurora Award, Green Construction – New Construction over $2,000,001
– Aurora Award – Best Water-Wise Home
– Aurora Award – Interior Detailing over $2,000,001
2012 Parade of Homes – “Grand Award Winner”, HBA of Metro Orlando
– First Place – Custom Home
2012 Major Achievement Award, HBA of Metro Orlando
– Best Interior Design
2012 Orlando Home & Leisure’s:
– Outdoor Living Space of the Year
– Specialty Room of the Year
2012 Gold Nugget Awards, Pacific Coast Builders Conference
– Grand Award, Indoor/Outdoor Space
– Merit Award, Best Custom Home 3,000 – 5,000 sq. ft.
2012 Design Excellence Awards, Residential Design & Build magazine
– Best Custom Home 4,000 – 4,999 sq ft
– Best Green Home
– Best Outdoor Living
– Best Specialty Room
– Best Use of Technology
2012 Residential Coverings Award, Coverings Show
2012 AIA Orlando Design Awards
– Residential Design, Award of Merit
– Sustainable Design, Award of Merit
2012 American Residential Design Awards, AIBD
– First Place – Custom Luxury Homes, 4,001 – 5,000 sq ft
– Second Place – Green Design
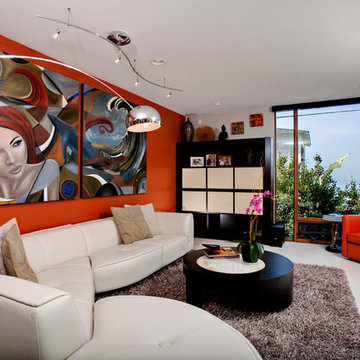
Provided completed rom furnishings for the Carlsbad, CA beach home. Motorized window shades provide sun protection and privacy without losing the Ocean View.
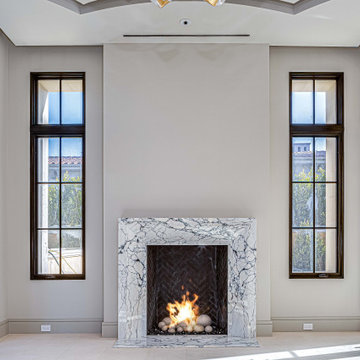
This living room features metal doors and windows and a stone fireplace
Large trendy enclosed and formal limestone floor, beige floor and coffered ceiling living room photo in Orange County with a standard fireplace, beige walls and a stone fireplace
Large trendy enclosed and formal limestone floor, beige floor and coffered ceiling living room photo in Orange County with a standard fireplace, beige walls and a stone fireplace
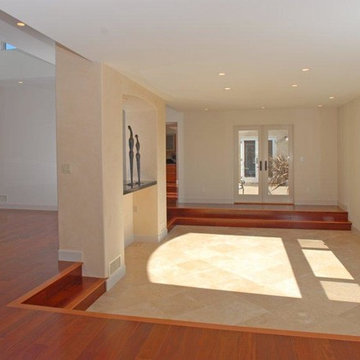
Marengo Morton Architects, Inc. in La Jolla, CA, specializes in Coastal Development Permits, Master Planning, Multi-Family, Residential, Commercial, Restaurant, Hospitality, Development, Code Violations, Forensics and Construction Management.
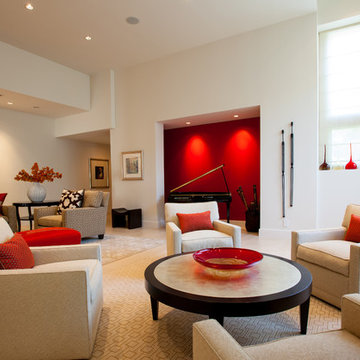
LAIR Architectural + Interior Photography
Inspiration for a mid-sized contemporary formal and open concept limestone floor living room remodel in Dallas with white walls
Inspiration for a mid-sized contemporary formal and open concept limestone floor living room remodel in Dallas with white walls
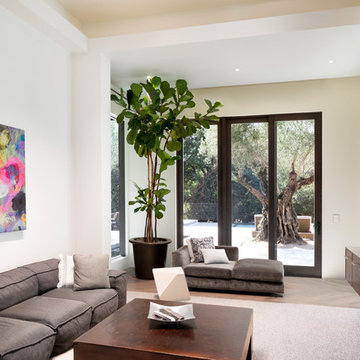
Photographer: Chip Allen
Inspiration for a mid-sized contemporary limestone floor and multicolored floor sunroom remodel in Sacramento with a two-sided fireplace, a stone fireplace and a standard ceiling
Inspiration for a mid-sized contemporary limestone floor and multicolored floor sunroom remodel in Sacramento with a two-sided fireplace, a stone fireplace and a standard ceiling
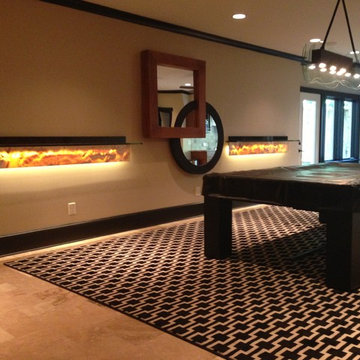
Example of a large trendy open concept limestone floor and beige floor game room design in Atlanta with beige walls, no fireplace and no tv
Contemporary Living Space Ideas
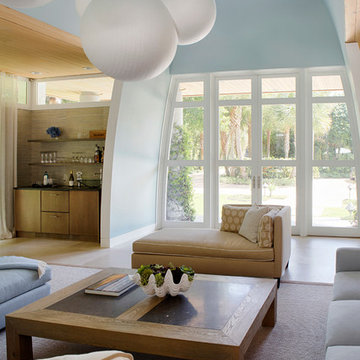
Family room - mid-sized contemporary open concept limestone floor and beige floor family room idea in Miami with blue walls and no fireplace
8









