Contemporary Living Space with a Corner TV Ideas
Refine by:
Budget
Sort by:Popular Today
21 - 40 of 360 photos
Item 1 of 3
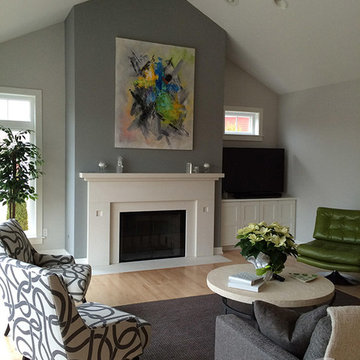
Glacier colored concrete fireplace surround and mantel.
Trendy family room photo in Milwaukee with a standard fireplace, a concrete fireplace and a corner tv
Trendy family room photo in Milwaukee with a standard fireplace, a concrete fireplace and a corner tv
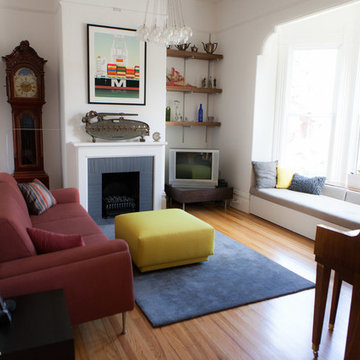
Benjamin Photographics
Living room - mid-sized contemporary enclosed light wood floor living room idea in San Francisco with white walls, a standard fireplace, a brick fireplace and a corner tv
Living room - mid-sized contemporary enclosed light wood floor living room idea in San Francisco with white walls, a standard fireplace, a brick fireplace and a corner tv
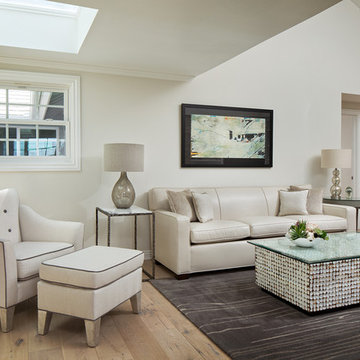
Martin King
Mid-sized trendy open concept light wood floor family room library photo in Orange County with beige walls, a standard fireplace, a stone fireplace and a corner tv
Mid-sized trendy open concept light wood floor family room library photo in Orange County with beige walls, a standard fireplace, a stone fireplace and a corner tv
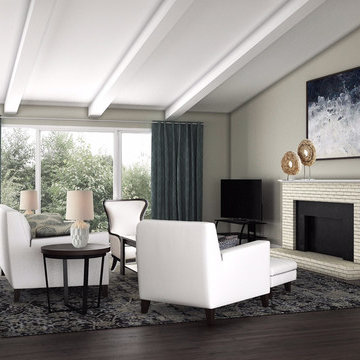
Large trendy open concept dark wood floor family room photo in Other with a corner tv, a standard fireplace, a brick fireplace and gray walls
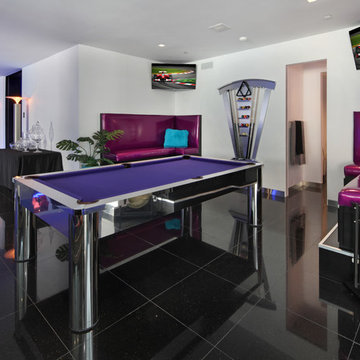
Jeri Koegel
Inspiration for a large contemporary open concept game room remodel in Orange County with white walls and a corner tv
Inspiration for a large contemporary open concept game room remodel in Orange County with white walls and a corner tv
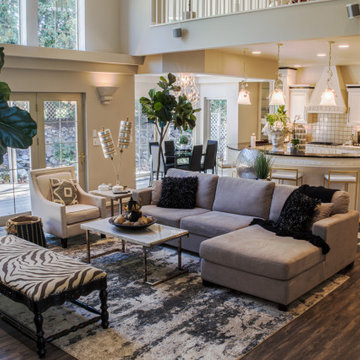
Family room - large contemporary loft-style vinyl floor and brown floor family room idea in Other with beige walls, a standard fireplace, a tile fireplace and a corner tv
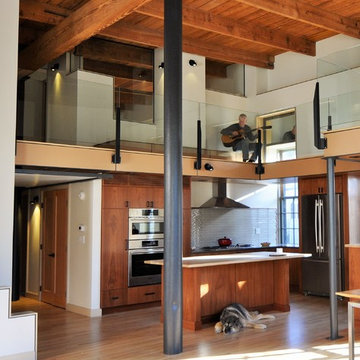
Open area music room. L- shaped kitchen area in artist loft.
Family room - large contemporary loft-style light wood floor and yellow floor family room idea in Boston with a music area, a ribbon fireplace, a metal fireplace, a corner tv and white walls
Family room - large contemporary loft-style light wood floor and yellow floor family room idea in Boston with a music area, a ribbon fireplace, a metal fireplace, a corner tv and white walls
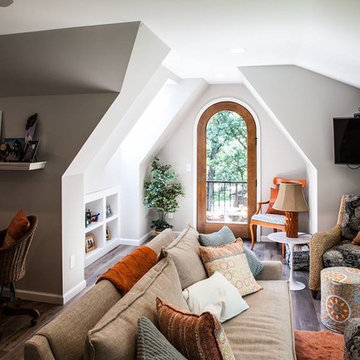
Example of a mid-sized trendy enclosed dark wood floor and brown floor family room design in Other with gray walls, no fireplace and a corner tv
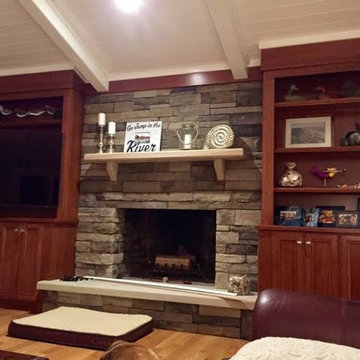
Large trendy enclosed light wood floor and brown floor family room photo in Other with blue walls, a standard fireplace, a stone fireplace and a corner tv
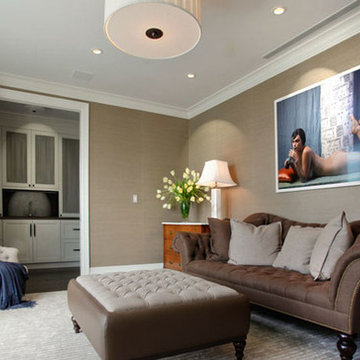
Neutral linen wallpaper and light window treatments provide a calming backdrop for this serene sitting room.
Inspiration for a mid-sized contemporary enclosed carpeted and white floor game room remodel in Miami with beige walls and a corner tv
Inspiration for a mid-sized contemporary enclosed carpeted and white floor game room remodel in Miami with beige walls and a corner tv
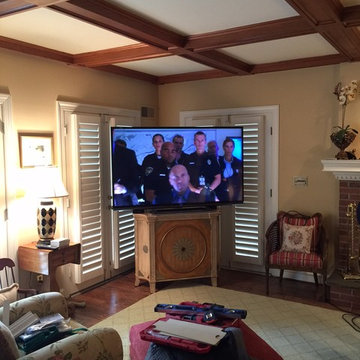
Real Computer Solutions
Example of a mid-sized trendy open concept family room library design in DC Metro with a corner tv and beige walls
Example of a mid-sized trendy open concept family room library design in DC Metro with a corner tv and beige walls
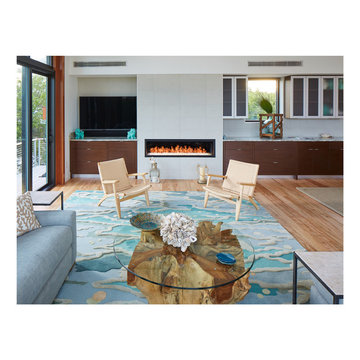
Michael Blevins
Family room - large contemporary open concept light wood floor and multicolored floor family room idea in Other with multicolored walls, a ribbon fireplace, a tile fireplace and a corner tv
Family room - large contemporary open concept light wood floor and multicolored floor family room idea in Other with multicolored walls, a ribbon fireplace, a tile fireplace and a corner tv
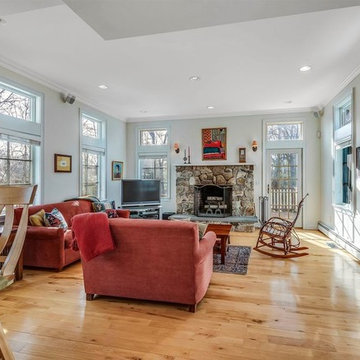
Family room - mid-sized contemporary open concept light wood floor and yellow floor family room idea in Boston with white walls, a standard fireplace, a stone fireplace and a corner tv

When she’s not on location for photo shoots or soaking in inspiration on her many travels, creative consultant, Michelle Adams, masterfully tackles her projects in the comfort of her quaint home in Michigan. Working with California Closets design consultant, Janice Fischer, Michelle set out to transform an underutilized room into a fresh and functional office that would keep her organized and motivated. Considering the space’s visible sight-line from most of the first floor, Michelle wanted a sleek system that would allow optimal storage, plenty of work space and an unobstructed view to outside.
Janice first addressed the room’s initial challenges, which included large windows spanning two of the three walls that were also low to floor where the system would be installed. Working closely with Michelle on an inventory of everything for the office, Janice realized that there were also items Michelle needed to store that were unique in size, such as portfolios. After their consultation, however, Janice proposed three, custom options to best suit the space and Michelle’s needs. To achieve a timeless, contemporary look, Janice used slab faces on the doors and drawers, no hardware and floated the portion of the system with the biggest sight-line that went under the window. Each option also included file drawers and covered shelving space for items Michelle did not want to have on constant display.
The completed system design features a chic, low profile and maximizes the room’s space for clean, open look. Simple and uncluttered, the system gives Michelle a place for not only her files, but also her oversized portfolios, supplies and fabric swatches, which are now right at her fingertips.
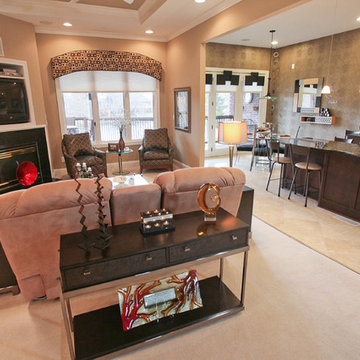
another view of the great room shows how we opened up the area to the kitchen. we removed a wall to create an open environment. We added a custom made cornice board with a geometric print
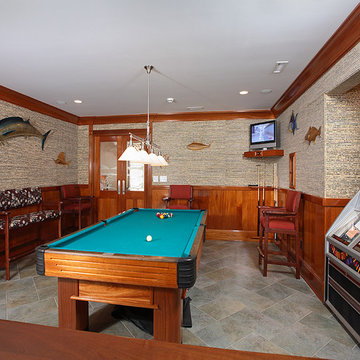
Family game room
Example of a trendy enclosed game room design in Other with a corner tv
Example of a trendy enclosed game room design in Other with a corner tv
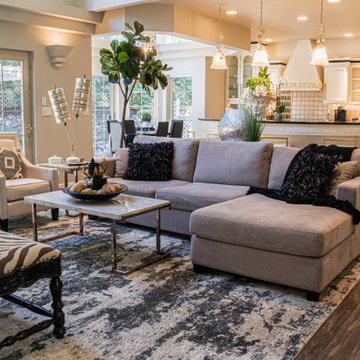
Example of a large trendy loft-style vinyl floor and brown floor family room design in Other with beige walls, a standard fireplace, a tile fireplace, a corner tv and a bar
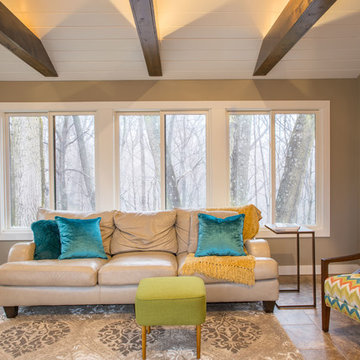
Project by Wiles Design Group. Their Cedar Rapids-based design studio serves the entire Midwest, including Iowa City, Dubuque, Davenport, and Waterloo, as well as North Missouri and St. Louis.
For more about Wiles Design Group, see here: https://wilesdesigngroup.com/
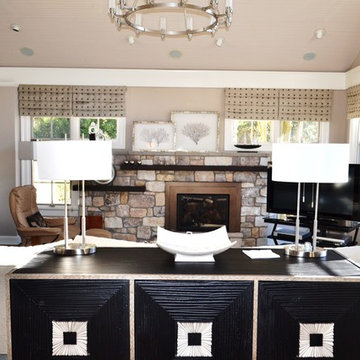
Tina Fontana
Trendy carpeted family room photo in Baltimore with beige walls, a standard fireplace, a stone fireplace and a corner tv
Trendy carpeted family room photo in Baltimore with beige walls, a standard fireplace, a stone fireplace and a corner tv
Contemporary Living Space with a Corner TV Ideas
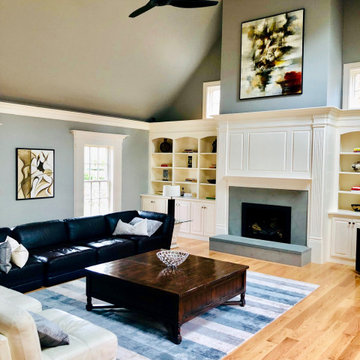
Painted bookcases and new marble slab fireplace surround for a modern take on a traditional space. Large leather seating and contemporary styling for an international family.
Clients original artwork.
2









