Contemporary Living Space with Beige Walls Ideas
Refine by:
Budget
Sort by:Popular Today
81 - 100 of 32,143 photos
Item 1 of 5
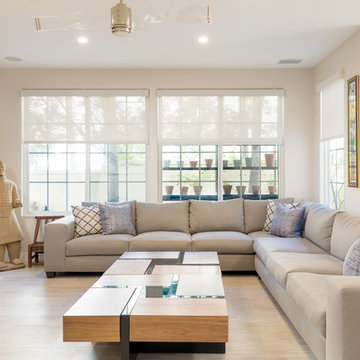
Design by 27 Diamonds Interior Design
Family room - mid-sized contemporary open concept beige floor family room idea in Orange County with a ribbon fireplace, a wall-mounted tv and beige walls
Family room - mid-sized contemporary open concept beige floor family room idea in Orange County with a ribbon fireplace, a wall-mounted tv and beige walls
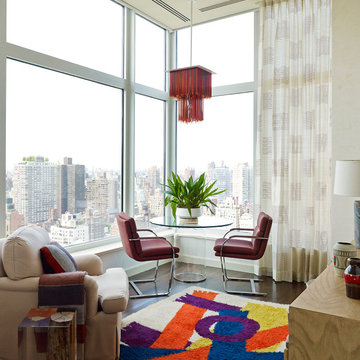
Trendy dark wood floor and brown floor living room photo in New York with beige walls
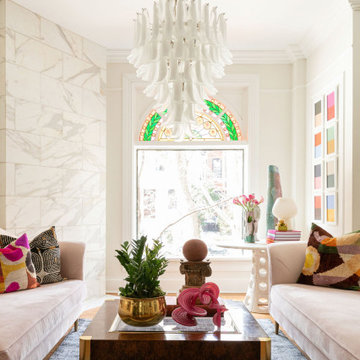
Inspiration for a contemporary medium tone wood floor and brown floor living room remodel in Chicago with beige walls
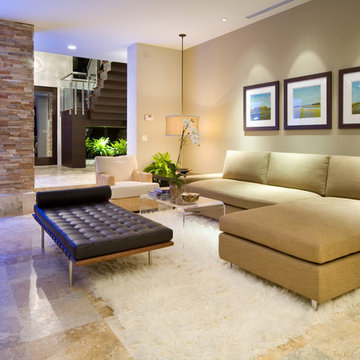
Amaryllis is almost beyond description; the entire back of the home opens seamlessly to a gigantic covered entertainment lanai and can only be described as a visual testament to the indoor/outdoor aesthetic which is commonly a part of our designs. This home includes four bedrooms, six full bathrooms, and two half bathrooms. Additional features include a theatre room, a separate private spa room near the swimming pool, a very large open kitchen, family room, and dining spaces that coupled with a huge master suite with adjacent flex space. The bedrooms and bathrooms upstairs flank a large entertaining space which seamlessly flows out to the second floor lounge balcony terrace. Outdoor entertaining will not be a problem in this home since almost every room on the first floor opens to the lanai and swimming pool. 4,516 square feet of air conditioned space is enveloped in the total square footage of 6,417 under roof area.
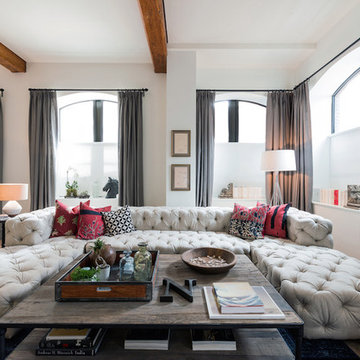
Trendy open concept medium tone wood floor living room photo in New York with beige walls
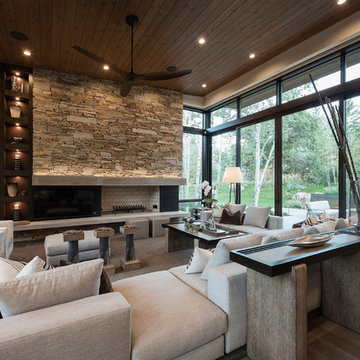
Example of a trendy light wood floor living room design in Salt Lake City with beige walls, a standard fireplace and no tv
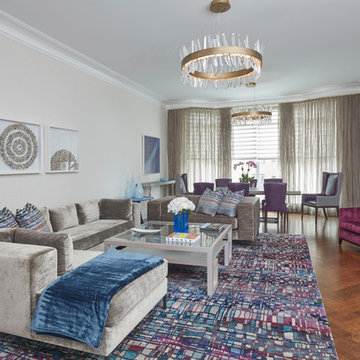
Mentis Studio
Living room - contemporary formal and open concept medium tone wood floor living room idea in New York with beige walls and no fireplace
Living room - contemporary formal and open concept medium tone wood floor living room idea in New York with beige walls and no fireplace
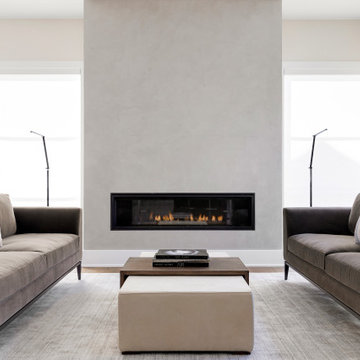
Example of a trendy formal living room design in Minneapolis with beige walls, a ribbon fireplace and no tv
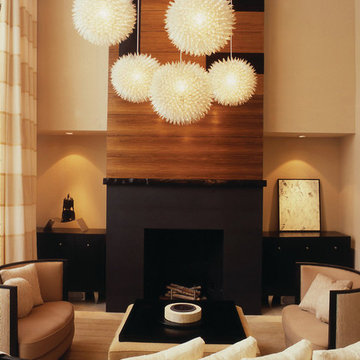
Ideas for a contemporary open-concept house showing a hardwood kitchen island, wooden cupboards, diner style table, white plush chairs, white concrete staircase, granite top bathroom sink, wall art, deep red walls, and a warm color palette.
Project designed by Tribeca based interior designer Betty Wasserman. She designs luxury homes in New York City (Manhattan), The Hamptons (Southampton), and the entire tri-state area.
For more about Betty Wasserman, click here: https://www.bettywasserman.com/
To learn more about this project, click here: https://www.bettywasserman.com/spaces/tribeca-townhouse
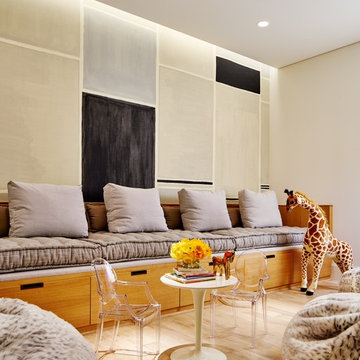
Armand de Swardt
Family room - contemporary light wood floor and beige floor family room idea in Dallas with beige walls
Family room - contemporary light wood floor and beige floor family room idea in Dallas with beige walls
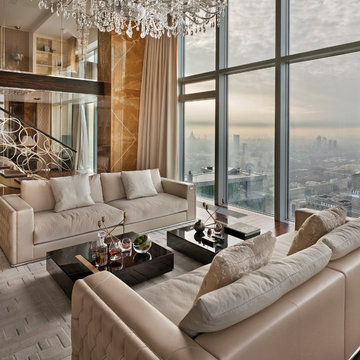
Bespoke chandeliers were an inspired collaboration with Swarovski, as their crystals convey sophistication and elegance. Fendi Casa Furniture Collection.
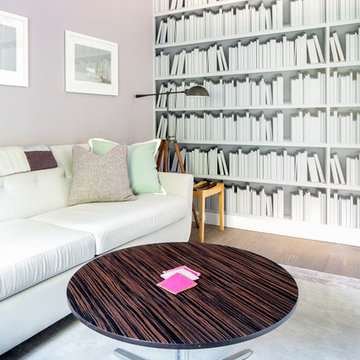
Modern luxury meets warm farmhouse in this Southampton home! Scandinavian inspired furnishings and light fixtures create a clean and tailored look, while the natural materials found in accent walls, casegoods, the staircase, and home decor hone in on a homey feel. An open-concept interior that proves less can be more is how we’d explain this interior. By accentuating the “negative space,” we’ve allowed the carefully chosen furnishings and artwork to steal the show, while the crisp whites and abundance of natural light create a rejuvenated and refreshed interior.
This sprawling 5,000 square foot home includes a salon, ballet room, two media rooms, a conference room, multifunctional study, and, lastly, a guest house (which is a mini version of the main house).
Project Location: Southamptons. Project designed by interior design firm, Betty Wasserman Art & Interiors. From their Chelsea base, they serve clients in Manhattan and throughout New York City, as well as across the tri-state area and in The Hamptons.
For more about Betty Wasserman, click here: https://www.bettywasserman.com/
To learn more about this project, click here: https://www.bettywasserman.com/spaces/southampton-modern-farmhouse/
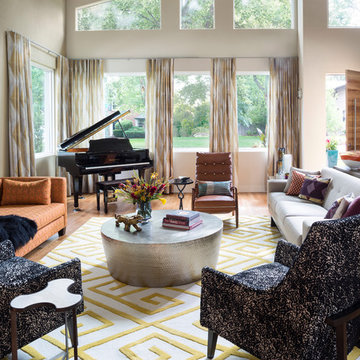
Example of a trendy medium tone wood floor living room design in Denver with beige walls and a wall-mounted tv
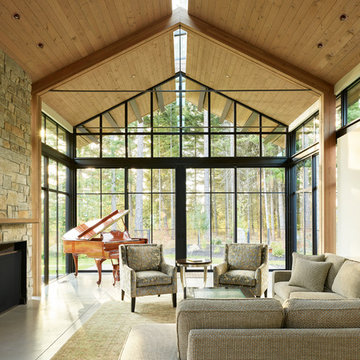
Kevin Scott
Example of a trendy open concept concrete floor and gray floor living room design in Seattle with beige walls, a standard fireplace and a stone fireplace
Example of a trendy open concept concrete floor and gray floor living room design in Seattle with beige walls, a standard fireplace and a stone fireplace
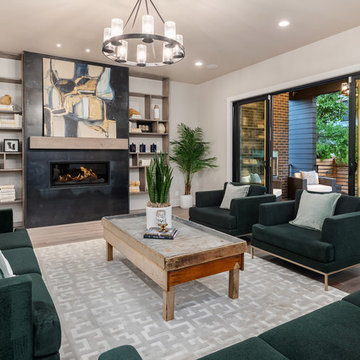
Living room - contemporary dark wood floor and brown floor living room idea in Seattle with beige walls and a ribbon fireplace
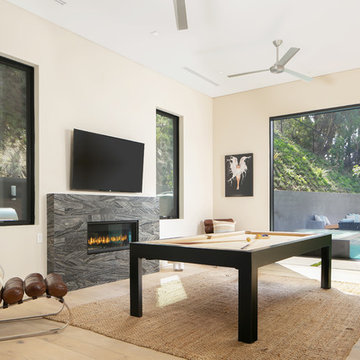
The game room, located directly off the spa, features a mounted TV and a fireplace.
Mid-sized trendy light wood floor and beige floor family room photo in Los Angeles with beige walls and a wall-mounted tv
Mid-sized trendy light wood floor and beige floor family room photo in Los Angeles with beige walls and a wall-mounted tv
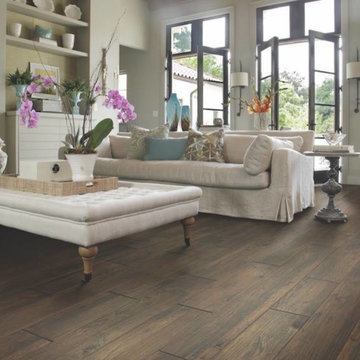
Example of a mid-sized trendy formal and enclosed medium tone wood floor and brown floor living room design in DC Metro with beige walls, no fireplace and no tv
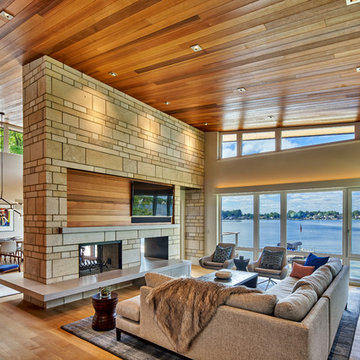
Trendy open concept medium tone wood floor and brown floor living room photo in Grand Rapids with beige walls, a two-sided fireplace and a wall-mounted tv
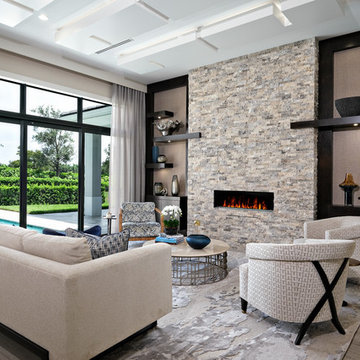
Example of a trendy formal and open concept medium tone wood floor and brown floor living room design in Miami with beige walls, a ribbon fireplace, a stone fireplace and no tv
Contemporary Living Space with Beige Walls Ideas
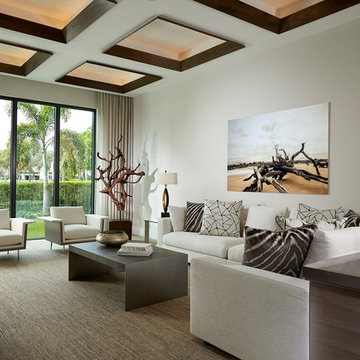
This Boca Raton home offers a warm and tropical twist to contemporary design. The intricate ceiling details, walnut wood finishes, and center pivot revolving front door create a private oasis for home owner and guests to enjoy. With a Florida room that transforms into an outdoor kitchen, a glass-encased wine room, and modern furniture throughout, this home has everything you need.
5









