Contemporary Living Space with Yellow Walls Ideas
Refine by:
Budget
Sort by:Popular Today
41 - 60 of 1,808 photos
Item 1 of 4
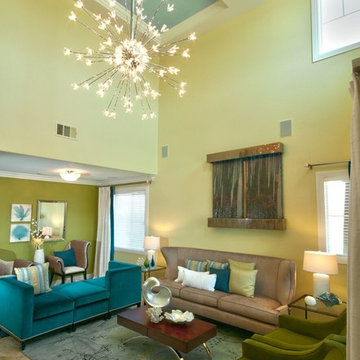
Example of a large trendy enclosed ceramic tile family room design in San Diego with yellow walls, no fireplace and no tv
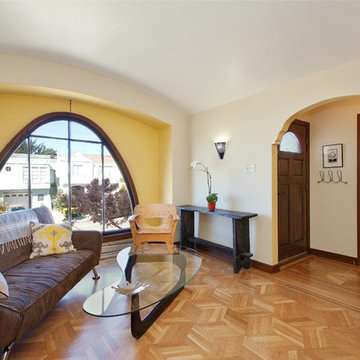
Inspiration for a contemporary enclosed living room remodel in San Francisco with yellow walls
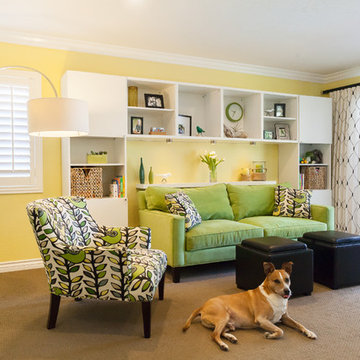
Karissa Van Tassel
Example of a trendy carpeted family room design in San Diego with yellow walls
Example of a trendy carpeted family room design in San Diego with yellow walls
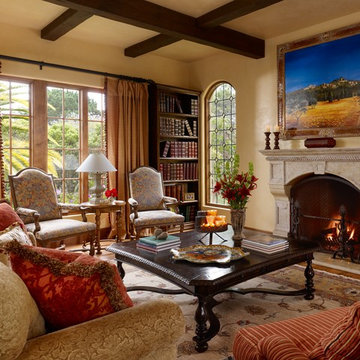
This lovely home began as a complete remodel to a 1960 era ranch home. Warm, sunny colors and traditional details fill every space. The colorful gazebo overlooks the boccii court and a golf course. Shaded by stately palms, the dining patio is surrounded by a wrought iron railing. Hand plastered walls are etched and styled to reflect historical architectural details. The wine room is located in the basement where a cistern had been.
Project designed by Susie Hersker’s Scottsdale interior design firm Design Directives. Design Directives is active in Phoenix, Paradise Valley, Cave Creek, Carefree, Sedona, and beyond.
For more about Design Directives, click here: https://susanherskerasid.com/
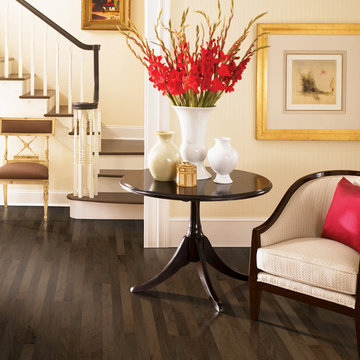
Inspiration for a contemporary formal dark wood floor living room remodel in Boston with yellow walls, no fireplace and no tv
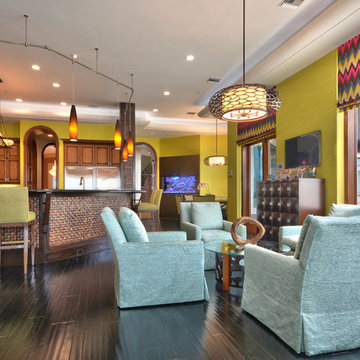
We dressed this glamorous living room in plenty of rose pink textiles, including some fun animal print ones! The translucent acrylic and glass furnishings keep the focus on the feminine color palette, vibrant artwork, artisanal lighting, and of course the lovely view!
Home located in Tampa, Florida. Designed by Florida-based interior design firm Crespo Design Group, who also serves Malibu, Tampa, New York City, the Caribbean, and other areas throughout the United States.
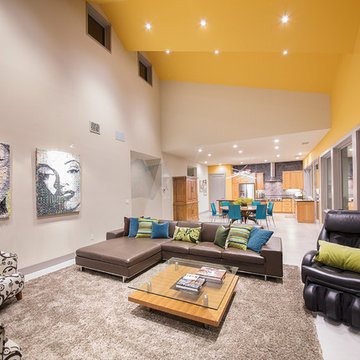
Daniel Dreinsky
Example of a mid-sized trendy open concept concrete floor family room design in Austin with yellow walls, a ribbon fireplace, a stone fireplace and a tv stand
Example of a mid-sized trendy open concept concrete floor family room design in Austin with yellow walls, a ribbon fireplace, a stone fireplace and a tv stand
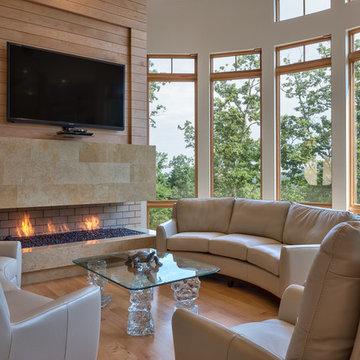
Meechan Architectural Photography
Inspiration for a large contemporary open concept medium tone wood floor living room remodel in Other with yellow walls, a ribbon fireplace and a stone fireplace
Inspiration for a large contemporary open concept medium tone wood floor living room remodel in Other with yellow walls, a ribbon fireplace and a stone fireplace
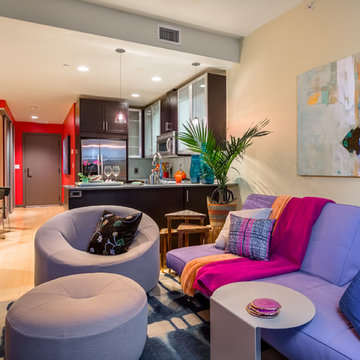
Bold solid hues converse with each other throughout this small home for continuity. Simplified, taughtly upholstered modern furnishings complement the scale.
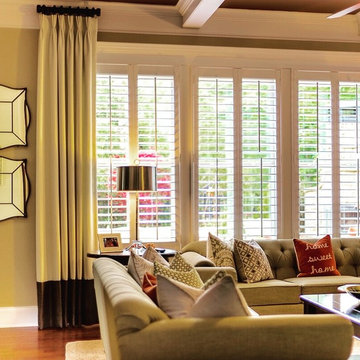
This family room had plantation shutters across the large window. We've added a set of drapery panels in heavier off white fabric with a dark chocolate color block in the bottom. We've repeated this color in drapery poles that were cut to the width of the panels. This room has strong contrasting dark chocolate coffee table and the side table. Other colors in the room are fresh and light.
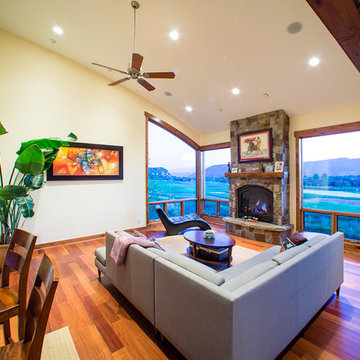
shawn lortie photography
Large trendy open concept medium tone wood floor living room photo in Denver with yellow walls, a standard fireplace, a stone fireplace and no tv
Large trendy open concept medium tone wood floor living room photo in Denver with yellow walls, a standard fireplace, a stone fireplace and no tv
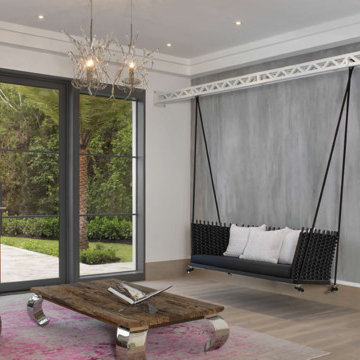
Example of a large trendy open concept light wood floor and beige floor living room design in Miami with yellow walls, no fireplace and a wall-mounted tv
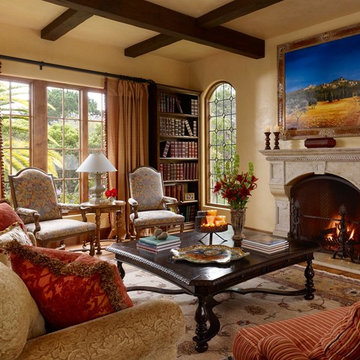
This lovely home began as a complete remodel to a 1960 era ranch home. Warm, sunny colors and traditional details fill every space. The colorful gazebo overlooks the boccii court and a golf course. Shaded by stately palms, the dining patio is surrounded by a wrought iron railing. Hand plastered walls are etched and styled to reflect historical architectural details. The wine room is located in the basement where a cistern had been.
Project designed by Susie Hersker’s Scottsdale interior design firm Design Directives. Design Directives is active in Phoenix, Paradise Valley, Cave Creek, Carefree, Sedona, and beyond.
For more about Design Directives, click here: https://susanherskerasid.com/
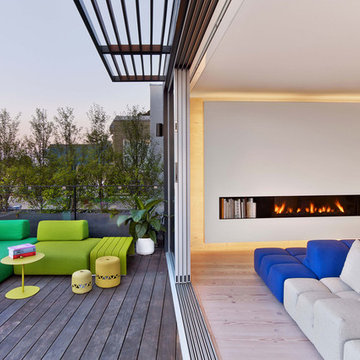
View of the living room that opens into the patio. Within this main space are three notable design elements: the floating fireplace wall, the polished stainless steel ceiling over the dining table, and the steel/glass/wood staircase, which drops down thru all of the floors and acts as a vertical counterpoint. Overall, it’s restrained white minimalism balanced with wood, color, and the city beyond. Photography by Eric Laignel.
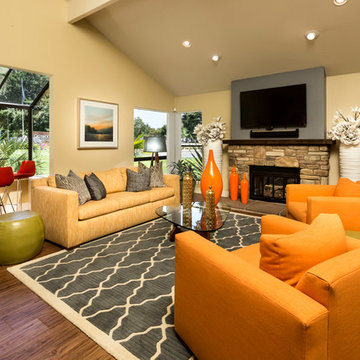
Small trendy open concept dark wood floor family room photo in New York with yellow walls, no fireplace, a stone fireplace and a wall-mounted tv
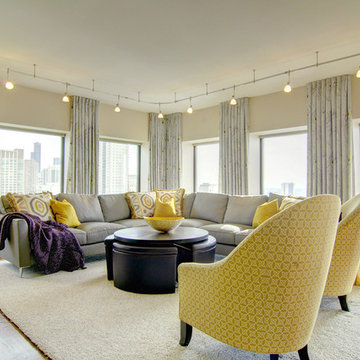
We wanted to frame the windows to take advantage of the view from the 37th floor of the high rise condo building. We wanted a crisp & clean look, with a contemporary color palette of soft greys, creams and metallics.

Patterns in various scales interplay with bold solid hues to complement the original fine art featuring scenes from Seattle's Pike Place Market just around the block.
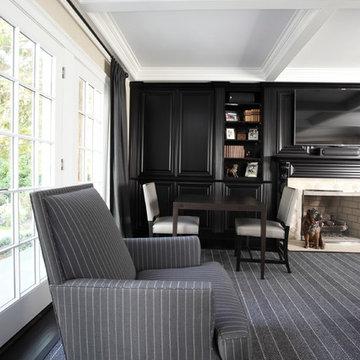
Modern-Contemporary family room / living room with black custom built-in media center, shelving, and cabinets. Also includes sharp black fireplace mantle over a yellow tile fireplace surround. Large glass french doors allow natural light to fill the space. The room is accented by gray sofas & chairs, a chess table, and a traditional dark hardwood corner chair.
Architect - Hierarchy Architecture + Design, PLLC
Interior Decorator - Maura Torpe
Photographer - Brian Jordan
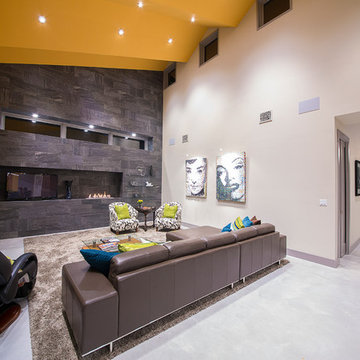
Daniel Dreinsky
Inspiration for a mid-sized contemporary open concept concrete floor family room remodel in Austin with a ribbon fireplace, a stone fireplace, yellow walls and a tv stand
Inspiration for a mid-sized contemporary open concept concrete floor family room remodel in Austin with a ribbon fireplace, a stone fireplace, yellow walls and a tv stand
Contemporary Living Space with Yellow Walls Ideas
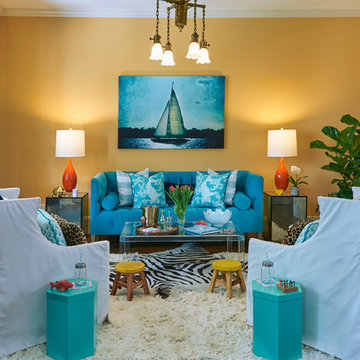
©2015 Ed Hall/ Ed Hall Photo
Living room - mid-sized contemporary enclosed dark wood floor living room idea in Jacksonville with yellow walls, a standard fireplace, a wood fireplace surround and no tv
Living room - mid-sized contemporary enclosed dark wood floor living room idea in Jacksonville with yellow walls, a standard fireplace, a wood fireplace surround and no tv
3









