Contemporary Living Space with Yellow Walls Ideas
Refine by:
Budget
Sort by:Popular Today
161 - 180 of 1,810 photos
Item 1 of 4
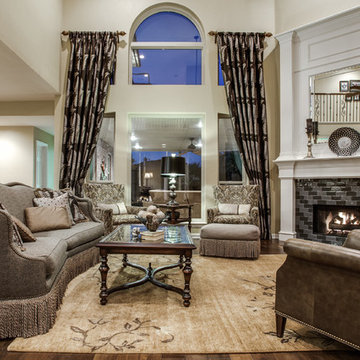
The picture windows flanked by a strong pattern drape balance the rooms height and open floor plan. Glass subway tile surround bring the double stacked fire place attention without detracting from the rooms luxurious furnishings.
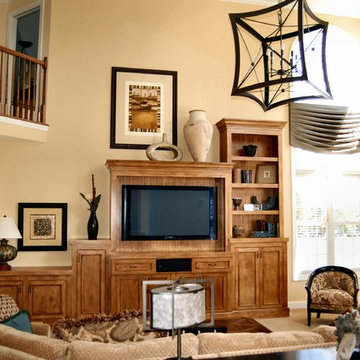
This project was a complete face lift of the entire first floor. Architectural moldings, strong wall color and black accents give boldness and a sense of unity to the rooms. A large scale but light feeling chandelier anchors the volume of the Family Room. The custom wall unit in that room adds a balance to the full height stone fireplace. The Living Room walls are a lively Persimmon which allows the neutral upholstery and area rug to sparkle and pop.
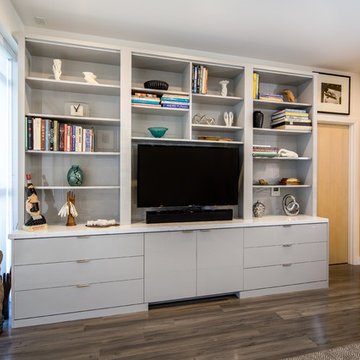
Living room - mid-sized contemporary enclosed medium tone wood floor living room idea in San Francisco with yellow walls, no fireplace and a wall-mounted tv

Brad Miller Photography
Trendy formal and open concept terra-cotta tile living room photo in Albuquerque with yellow walls, a media wall, a corner fireplace and a concrete fireplace
Trendy formal and open concept terra-cotta tile living room photo in Albuquerque with yellow walls, a media wall, a corner fireplace and a concrete fireplace
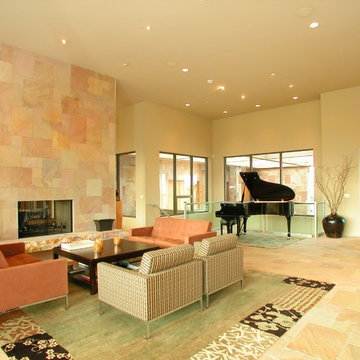
Large trendy open concept limestone floor living room photo in Denver with a music area, yellow walls, a standard fireplace and a stone fireplace
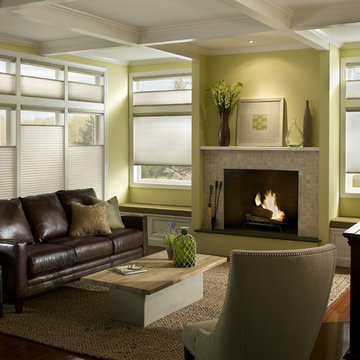
Inspiration for a mid-sized contemporary formal and enclosed dark wood floor living room remodel in San Francisco with no fireplace, no tv and yellow walls
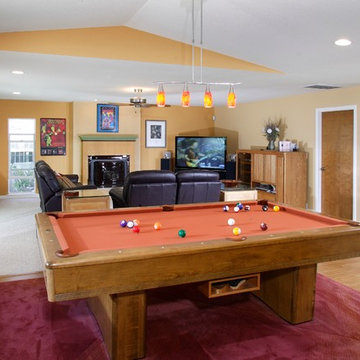
The view of this Great Room is looking from the kitchen area back to the family area. This allows the cook to be included in everything going on here while the cooking is going on. Notice the pendent lights over the pool table, they bring in all the colors of the walls and accessories.
Dave Adams Photographer
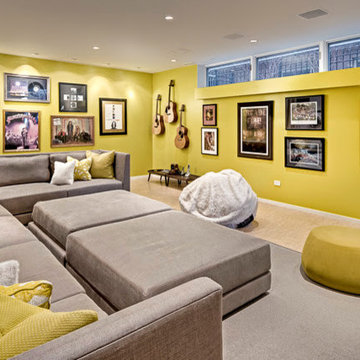
Family room - mid-sized contemporary enclosed light wood floor family room idea in Chicago with a music area and yellow walls
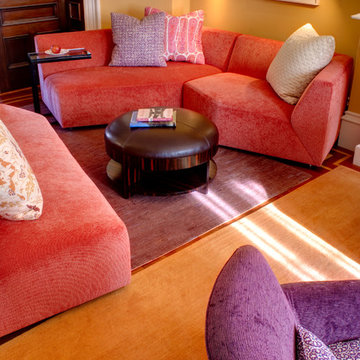
Dave Henderson
Mid-sized trendy enclosed carpeted living room photo in Boston with yellow walls
Mid-sized trendy enclosed carpeted living room photo in Boston with yellow walls
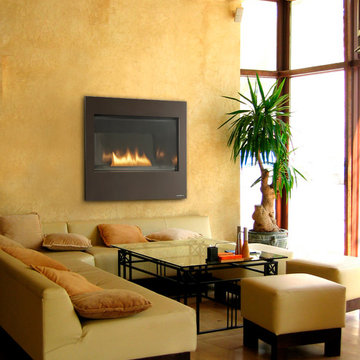
The Heat & Glo Metro 32 fireplace is available at Fireplace Stone & Patio. For more information, visit: fireplacestonepatio.com.
Living room - small contemporary light wood floor and brown floor living room idea in Omaha with yellow walls and a standard fireplace
Living room - small contemporary light wood floor and brown floor living room idea in Omaha with yellow walls and a standard fireplace
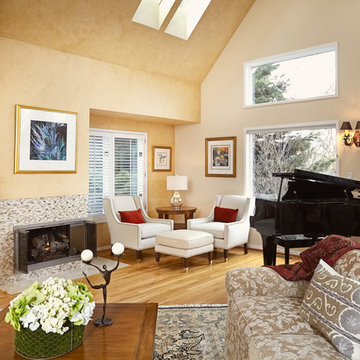
Interior Designed by Cindy Beyer
Barry Harley
Trendy living room photo in DC Metro with yellow walls and a corner fireplace
Trendy living room photo in DC Metro with yellow walls and a corner fireplace
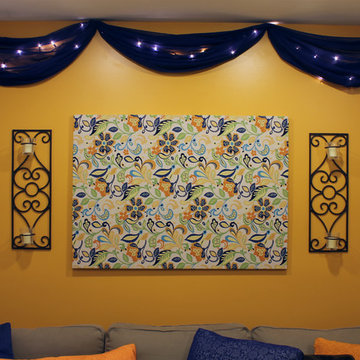
This entryway and living area are part of an adventuresome project my wife and I embarked upon to create a complete apartment in the basement of our townhouse. We designed a floor plan that creatively and efficiently used all of the 385-square-foot-space, without sacrificing beauty, comfort or function – and all without breaking the bank! To maximize our budget, we did the work ourselves and added everything from thrift store finds to DIY wall art to bring it all together.
We created this focal art piece from a unique large-print fabric that perfectly incorporated all our colors.
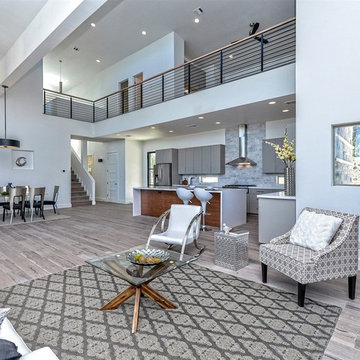
Living room - contemporary open concept light wood floor living room idea in Austin with yellow walls, a standard fireplace, a wood fireplace surround and a wall-mounted tv
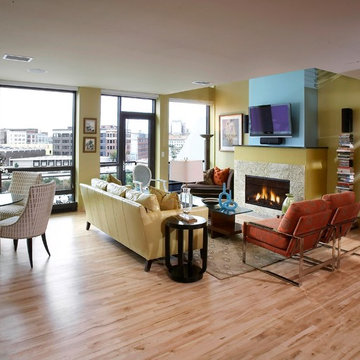
Designed by Greg Holm and Lisa MInneti, this update balanced the existing clean lines of the space with punches of fun color! See the consideration of warm and cool tones, the play between saturated and muted colors, and the balance between dark and light elements.
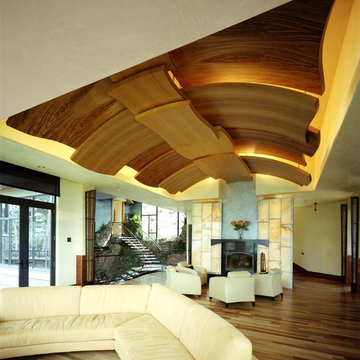
This living room is part of the peaceful coexistence of a thoroughly modern comfortable home with the rugged beauty of the mountains and the soft pallet of the indigenous surrounding hues.
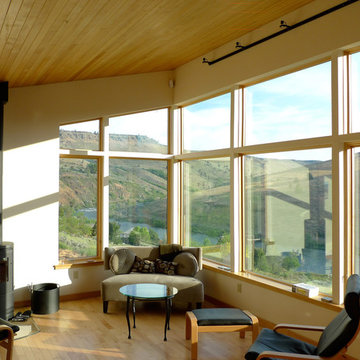
This residential retreat on the Deschutes River near Maupin, Oregon is uniquely designed around a large central deck overlooking the river. Used for relaxation and entertainment, the deck is partially covered to function as an outdoor room. A large barn door can close off the deck for additional privacy, protection from the westerly winds and security. The deck space also separates the master suite from the great room for an enhanced sense of privacy and intimacy.
By keeping square footage at a minimum and construction straight forward, the simple, cost-effective design met the client's tight budget constraints without compromising features. The shed roof design increases the sense of height of the interior space on the upper level, opening up dramatic easterly views toward the river and hills beyond. The great room combines the kitchen, dining and living room into an open, flexible floor plan. Two guest rooms, a guest bathroom, utility room, mud room and garage efficiently occupy the lower level of the structure.
Located in the high-desert east of the Cascade Mountains, an area prone to range fires, this home is extremely fire-resistant. Features include a fireproof metal roof, concrete pavers instead of wood on the deck and fiber cement siding along the lower level.
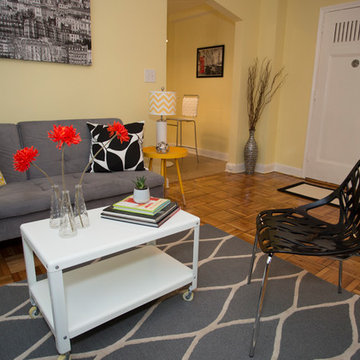
Cassandra Kapsos
Inspiration for a small contemporary enclosed light wood floor and multicolored floor living room remodel in DC Metro with yellow walls and a wall-mounted tv
Inspiration for a small contemporary enclosed light wood floor and multicolored floor living room remodel in DC Metro with yellow walls and a wall-mounted tv
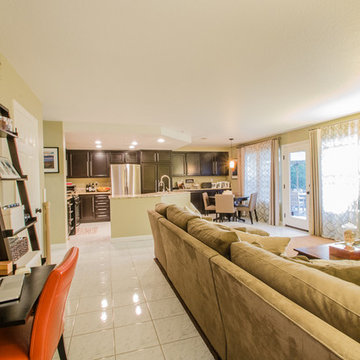
Rachel Pradhan - Pradhan Studios Photography
Family room - small contemporary open concept carpeted family room idea in Orange County with yellow walls, no fireplace and a wall-mounted tv
Family room - small contemporary open concept carpeted family room idea in Orange County with yellow walls, no fireplace and a wall-mounted tv
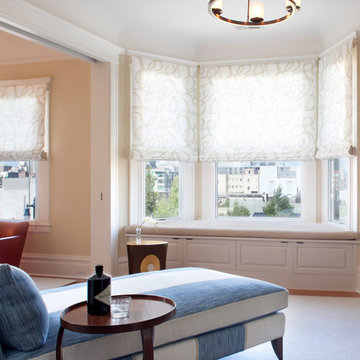
ASID Design Excellence First Place Residential – Whole House Under 2,500 SF: Michael Merrill Design Studio completely remodeled this Edwardian penthouse to create a cohesive space that reflected the client’s desire to have each room unique and different from one another, ranging in styles from traditional to modern, masculine to feminine.
Photos © Paul Dyer Photography
Contemporary Living Space with Yellow Walls Ideas
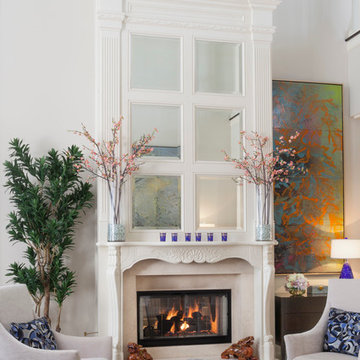
Design by Dee Marksberry
Living room - contemporary formal and enclosed marble floor living room idea in Tampa with yellow walls, a standard fireplace, a stone fireplace and no tv
Living room - contemporary formal and enclosed marble floor living room idea in Tampa with yellow walls, a standard fireplace, a stone fireplace and no tv
9









