Contemporary Loft-Style Living Space Ideas
Refine by:
Budget
Sort by:Popular Today
21 - 40 of 9,403 photos
Item 1 of 3
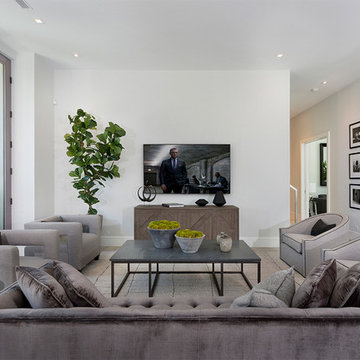
Family Room
Inspiration for a mid-sized contemporary loft-style medium tone wood floor and brown floor living room remodel in Other with white walls, a wall-mounted tv and no fireplace
Inspiration for a mid-sized contemporary loft-style medium tone wood floor and brown floor living room remodel in Other with white walls, a wall-mounted tv and no fireplace
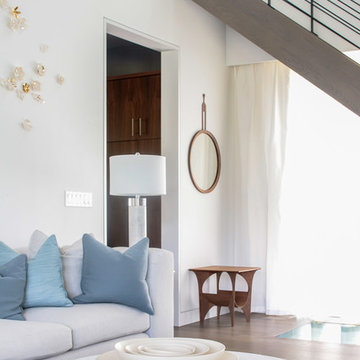
Modern luxury meets warm farmhouse in this Southampton home! Scandinavian inspired furnishings and light fixtures create a clean and tailored look, while the natural materials found in accent walls, casegoods, the staircase, and home decor hone in on a homey feel. An open-concept interior that proves less can be more is how we’d explain this interior. By accentuating the “negative space,” we’ve allowed the carefully chosen furnishings and artwork to steal the show, while the crisp whites and abundance of natural light create a rejuvenated and refreshed interior.
This sprawling 5,000 square foot home includes a salon, ballet room, two media rooms, a conference room, multifunctional study, and, lastly, a guest house (which is a mini version of the main house).
Project Location: Southamptons. Project designed by interior design firm, Betty Wasserman Art & Interiors. From their Chelsea base, they serve clients in Manhattan and throughout New York City, as well as across the tri-state area and in The Hamptons.
For more about Betty Wasserman, click here: https://www.bettywasserman.com/
To learn more about this project, click here: https://www.bettywasserman.com/spaces/southampton-modern-farmhouse/
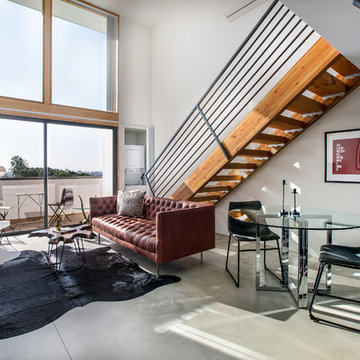
Living room - contemporary loft-style concrete floor and gray floor living room idea in San Francisco with white walls and a tv stand
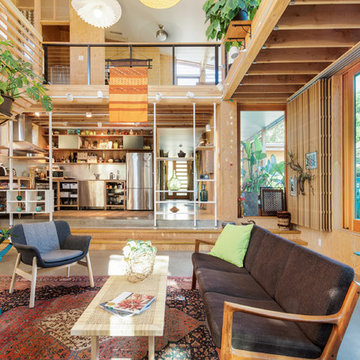
Conceived more similar to a loft type space rather than a traditional single family home, the homeowner was seeking to challenge a normal arrangement of rooms in favor of spaces that are dynamic in all 3 dimensions, interact with the yard, and capture the movement of light and air.
As an artist that explores the beauty of natural objects and scenes, she tasked us with creating a building that was not precious - one that explores the essence of its raw building materials and is not afraid of expressing them as finished.
We designed opportunities for kinetic fixtures, many built by the homeowner, to allow flexibility and movement.
The result is a building that compliments the casual artistic lifestyle of the occupant as part home, part work space, part gallery. The spaces are interactive, contemplative, and fun.
More details to come.
credits:
design: Matthew O. Daby - m.o.daby design
construction: Cellar Ridge Construction
structural engineer: Darla Wall - Willamette Building Solutions
photography: Erin Riddle - KLIK Concepts
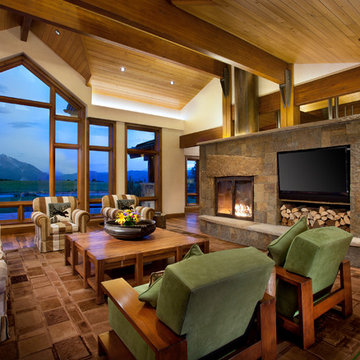
Custom steel brackets, timber structure interior. Gracious view of Mount Sopris. Wood floor and LED lighting in the wood panel ceiling. Brent Moss Photography
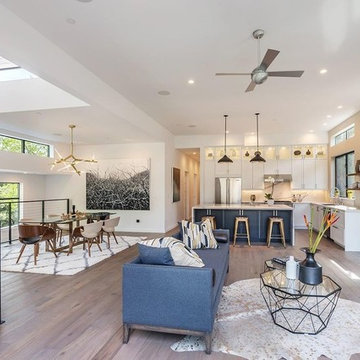
Inspiration for a huge contemporary loft-style medium tone wood floor living room remodel in San Francisco with gray walls, a standard fireplace, a concrete fireplace and a wall-mounted tv
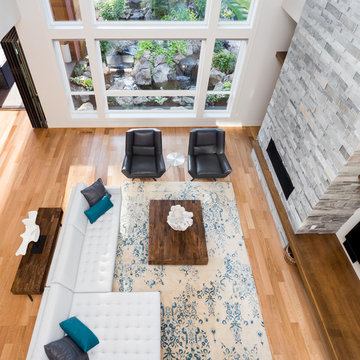
Justin Krug Photography
Living room - huge contemporary loft-style light wood floor living room idea in Portland with white walls, a standard fireplace, a stone fireplace and a wall-mounted tv
Living room - huge contemporary loft-style light wood floor living room idea in Portland with white walls, a standard fireplace, a stone fireplace and a wall-mounted tv
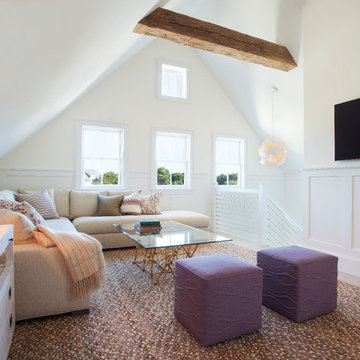
Living room - mid-sized contemporary formal and loft-style light wood floor living room idea in Providence with white walls, a standard fireplace, a wood fireplace surround and a wall-mounted tv
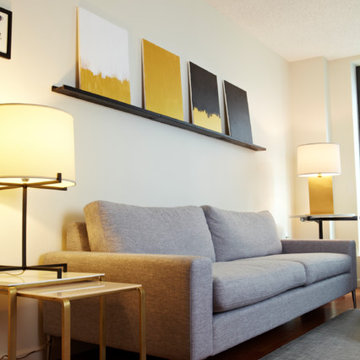
Photo Carina Salvi
Living room - small contemporary loft-style laminate floor living room idea in New York with white walls
Living room - small contemporary loft-style laminate floor living room idea in New York with white walls
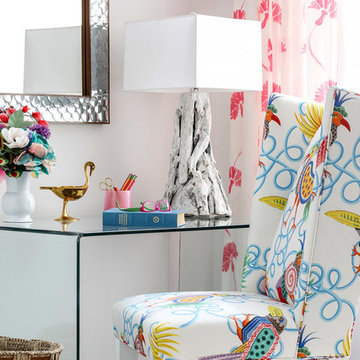
I started with a neutral base…soft grays, whites, and pinks, then added balanced pops of color all coordinated from the Clarence House Chair Fabric “Fruit Loops” with its whimsical bird pattern.
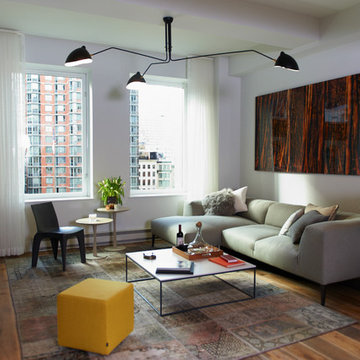
Mid-sized trendy formal and loft-style light wood floor living room photo in New York with white walls and no tv
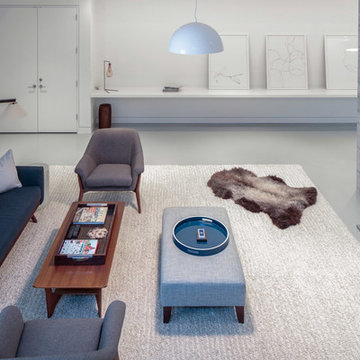
Modern luxury meets warm farmhouse in this Southampton home! Scandinavian inspired furnishings and light fixtures create a clean and tailored look, while the natural materials found in accent walls, casegoods, the staircase, and home decor hone in on a homey feel. An open-concept interior that proves less can be more is how we’d explain this interior. By accentuating the “negative space,” we’ve allowed the carefully chosen furnishings and artwork to steal the show, while the crisp whites and abundance of natural light create a rejuvenated and refreshed interior.
This sprawling 5,000 square foot home includes a salon, ballet room, two media rooms, a conference room, multifunctional study, and, lastly, a guest house (which is a mini version of the main house).
Project Location: Southamptons. Project designed by interior design firm, Betty Wasserman Art & Interiors. From their Chelsea base, they serve clients in Manhattan and throughout New York City, as well as across the tri-state area and in The Hamptons.
For more about Betty Wasserman, click here: https://www.bettywasserman.com/
To learn more about this project, click here: https://www.bettywasserman.com/spaces/southampton-modern-farmhouse/
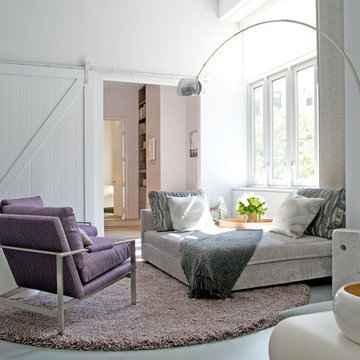
Inspiration for a contemporary gallery house featuring flat-panel cabinets, white backsplash and mosaic tile backsplash, a soft color palette, and textures which all come to life in this gorgeous, sophisticated space!
Project designed by Tribeca based interior designer Betty Wasserman. She designs luxury homes in New York City (Manhattan), The Hamptons (Southampton), and the entire tri-state area.
For more about Betty Wasserman, click here: https://www.bettywasserman.com/
To learn more about this project, click here: https://www.bettywasserman.com/spaces/south-chelsea-loft/
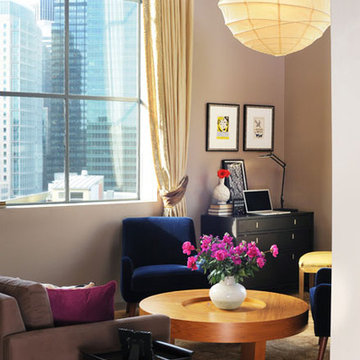
Photography Chi Fang
Small trendy formal and loft-style light wood floor living room photo in San Francisco with beige walls, no fireplace and no tv
Small trendy formal and loft-style light wood floor living room photo in San Francisco with beige walls, no fireplace and no tv
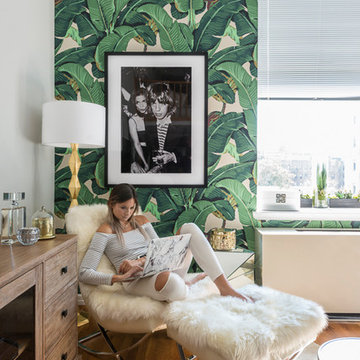
Fashion blogger Danielle Bernstein's (We Wore What) NYC loft makeover to celebrate Z Gallerie's new Small Spaces Collection.
R. Kimbrough Photography
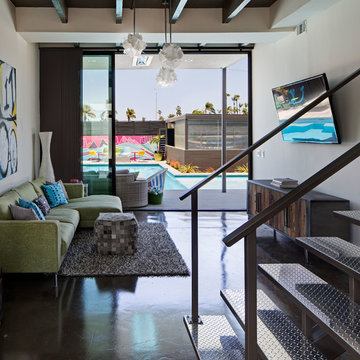
Brady Architectural Photography
Inspiration for a contemporary loft-style concrete floor living room remodel in San Diego with white walls and a wall-mounted tv
Inspiration for a contemporary loft-style concrete floor living room remodel in San Diego with white walls and a wall-mounted tv
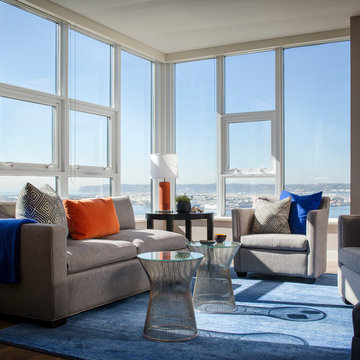
This project was purposefully neutralized in ocean grays and blues with accents that mirror a drama filled sunset. This achieves a calming effect as the sun rises in the early morning. At high noon we strived for balance of the senses with rich textures that both soothe and excite. Under foot is a plush midnight ocean blue rug that emulates walking on water. Tactile fabrics and velvet pillows provide interest and comfort. As the sun crescendos, the oranges and deep blues in both art and accents invite you and the night to dance inside your home. Lighting was an intriguing challenge and was solved by creating a delicate balance between natural light and creative interior lighting solutions.
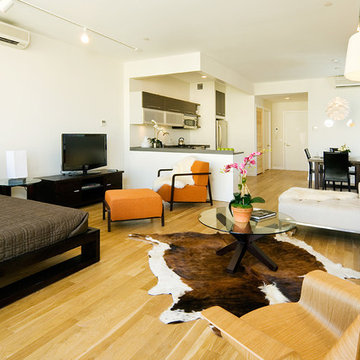
kitchen from living room
Mid-sized trendy loft-style light wood floor living room photo in New York with white walls, a tv stand and no fireplace
Mid-sized trendy loft-style light wood floor living room photo in New York with white walls, a tv stand and no fireplace
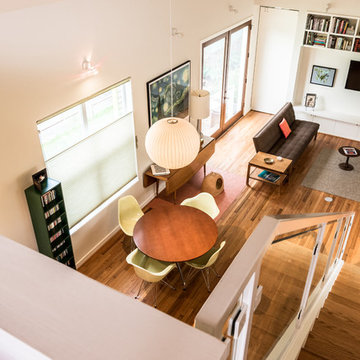
Brett Zamore Design
Living room - contemporary loft-style living room idea in Houston
Living room - contemporary loft-style living room idea in Houston
Contemporary Loft-Style Living Space Ideas
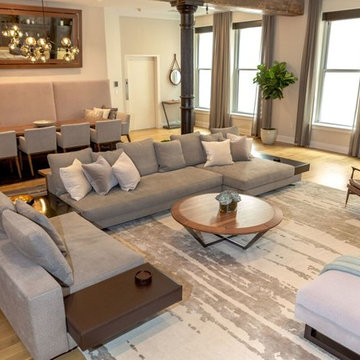
Contemporary, stylish Bachelor loft apartment in the heart of Tribeca New York.
Creating a tailored space with a lay back feel to match the client personality.
This is a loft designed for a bachelor which 4 bedrooms needed to have a different purpose/ function so he could use all his rooms. We created a master bedroom suite, a guest bedroom suite, a home office and a gym.
Several custom pieces were designed and specifically fabricated for this exceptional loft with a 12 feet high ceiling.
It showcases a custom 12’ high wall library as well as a custom TV stand along an original brick wall. The sectional sofa library, the dining table, mirror and dining banquette are also custom elements.
The painting are commissioned art pieces by Peggy Bates.
Photo Credit: Francis Augustine
2









