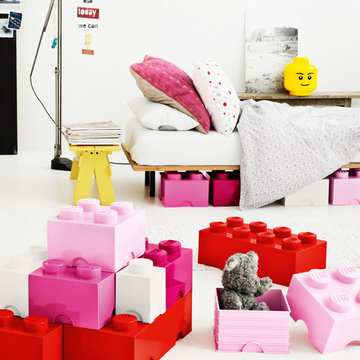Playroom Ideas - Style: Contemporary
Refine by:
Budget
Sort by:Popular Today
121 - 140 of 2,937 photos
Item 1 of 5
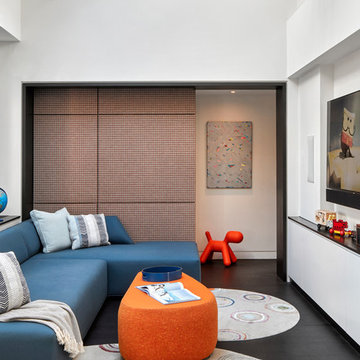
Inspiration for a contemporary gender-neutral dark wood floor kids' room remodel in New York with white walls
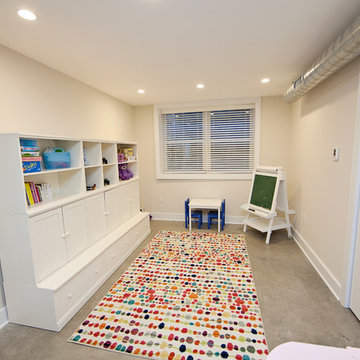
Mid-sized trendy gender-neutral carpeted playroom photo in New York with beige walls
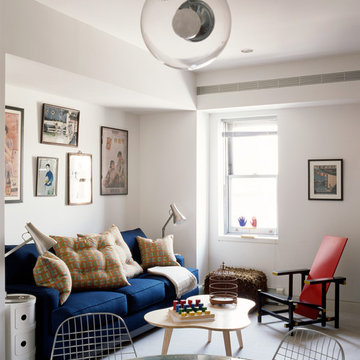
Joshua McHugh
Example of a mid-sized trendy boy carpeted kids' room design in New York with white walls
Example of a mid-sized trendy boy carpeted kids' room design in New York with white walls
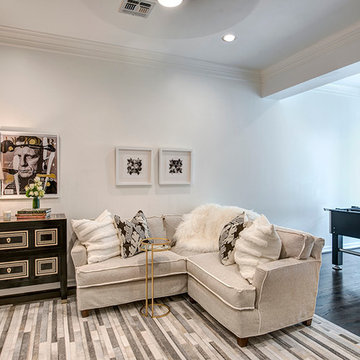
Wade Lindsey
Kids' room - mid-sized contemporary gender-neutral dark wood floor kids' room idea in Houston with white walls
Kids' room - mid-sized contemporary gender-neutral dark wood floor kids' room idea in Houston with white walls
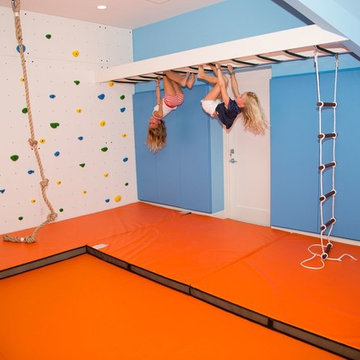
Inspiration for a mid-sized contemporary gender-neutral orange floor kids' room remodel in New York with blue walls
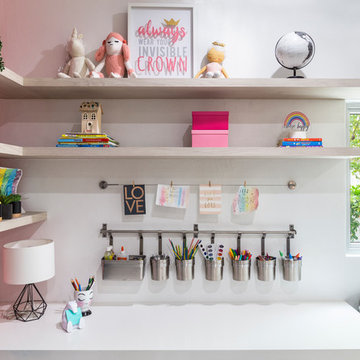
Playroom decor by the Designer: Agsia Design Group
Photo credit: PHL & Services
Large trendy gender-neutral porcelain tile and gray floor kids' room photo in Miami with white walls
Large trendy gender-neutral porcelain tile and gray floor kids' room photo in Miami with white walls
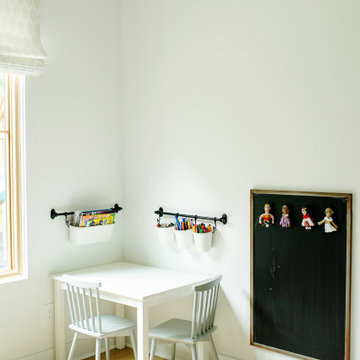
Inspiration for a contemporary light wood floor kids' room remodel in Cincinnati with white walls
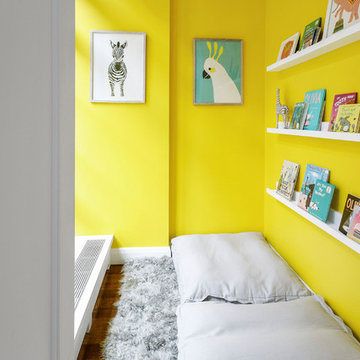
Example of a trendy dark wood floor and brown floor playroom design in Miami with yellow walls
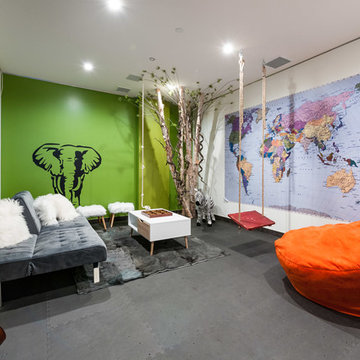
Kids' room - mid-sized contemporary gender-neutral gray floor kids' room idea in Los Angeles with green walls
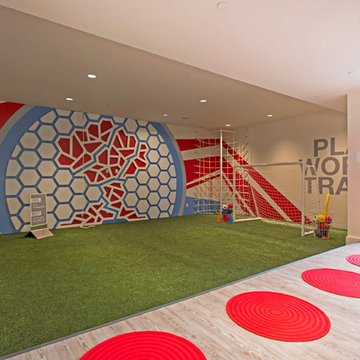
Inspiration for a large contemporary gender-neutral kids' room remodel in Salt Lake City
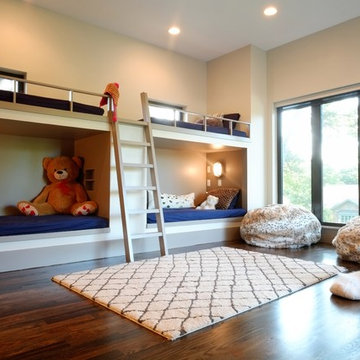
Inspiration for a large contemporary gender-neutral dark wood floor kids' room remodel in Houston with beige walls
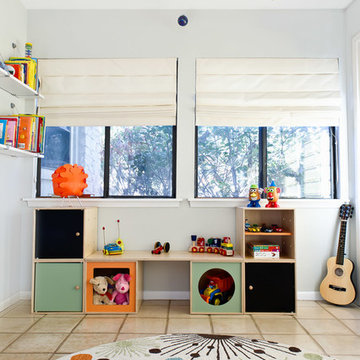
Example of a mid-sized trendy gender-neutral travertine floor playroom design in Austin with white walls
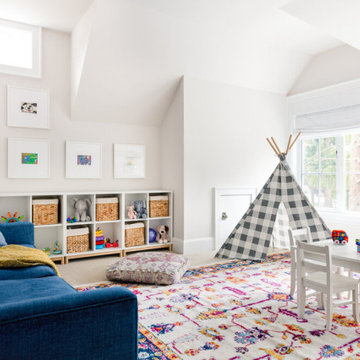
When this young family approached us, they had just bought a beautiful new build atop Clyde Hill with a mix of craftsman and modern farmhouse vibes. Since this family had lived abroad for the past few years, they were moving back to the States without any furnishings and needed to start fresh. With a dog and a growing family, durability was just as important as the overall aesthetic. We curated pieces to add warmth and style while ensuring performance fabrics and kid-proof selections were present in every space. The result was a family-friendly home that didn't have to sacrifice style.
---
Project designed by interior design studio Kimberlee Marie Interiors. They serve the Seattle metro area including Seattle, Bellevue, Kirkland, Medina, Clyde Hill, and Hunts Point.
For more about Kimberlee Marie Interiors, see here: https://www.kimberleemarie.com/
To learn more about this project, see here
https://www.kimberleemarie.com/clyde-hill-home
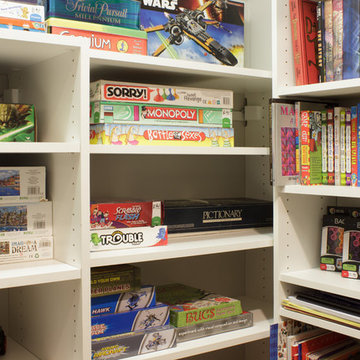
Toy and Game Closet: Placed in the eaves of the house, adjustable shelves make reorganizing a breeze when games or toys are outgrown or your kid’s interest shifts.
Kara Lashuay
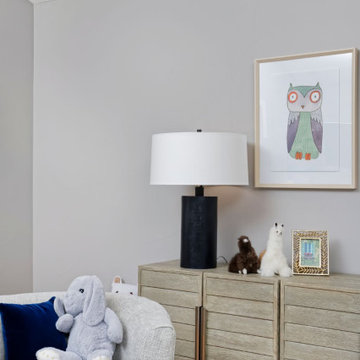
This home features a farmhouse aesthetic with contemporary touches like metal accents and colorful art. Designed by our Denver studio.
---
Project designed by Denver, Colorado interior designer Margarita Bravo. She serves Denver as well as surrounding areas such as Cherry Hills Village, Englewood, Greenwood Village, and Bow Mar.
For more about MARGARITA BRAVO, click here: https://www.margaritabravo.com/
To learn more about this project, click here:
https://www.margaritabravo.com/portfolio/contemporary-farmhouse-denver/
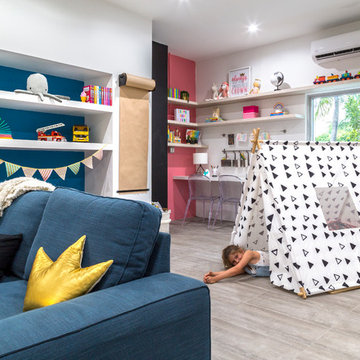
Playroom decor by the Designer: Agsia Design Group
Photo credit: PHL & Services
Example of a large trendy gender-neutral porcelain tile and gray floor kids' room design in Miami with white walls
Example of a large trendy gender-neutral porcelain tile and gray floor kids' room design in Miami with white walls
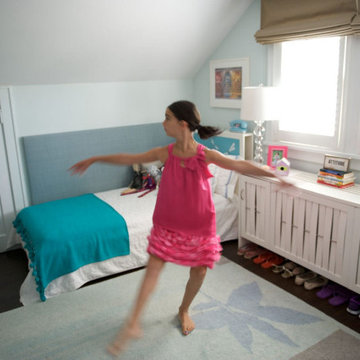
A cottage in The Hamptons dressed in classic black and white. The large open kitchen features an interesting combination of crisp whites, dark espressos, and black accents. We wanted to contrast traditional cottage design with a more modern aesthetic, including classsic shaker cabinets, wood plank kitchen island, and an apron sink. Contemporary lighting, artwork, and open display shelves add a touch of current trends while optimizing the overall function.
We wanted the master bathroom to be chic and timeless, which the custom makeup vanity and uniquely designed Wetstyle tub effortlessly created. A large Merida area rug softens the high contrast color palette while complementing the espresso hardwood floors and Stone Source wall tiles.
Project Location: The Hamptons. Project designed by interior design firm, Betty Wasserman Art & Interiors. From their Chelsea base, they serve clients in Manhattan and throughout New York City, as well as across the tri-state area and in The Hamptons.
For more about Betty Wasserman, click here: https://www.bettywasserman.com/
To learn more about this project, click here: https://www.bettywasserman.com/spaces/designers-cottage/
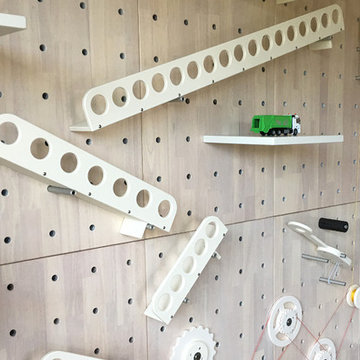
The myWall product provides children with a creative and active wall unit that keeps them entertained and moving. The wall system combines both storage, display and play to any room. Stem toys and shelves are shown on the wall. Any item can be moved to any position. Perfect for a family room with multiple ages or multiple interests.
Playroom Ideas - Style: Contemporary
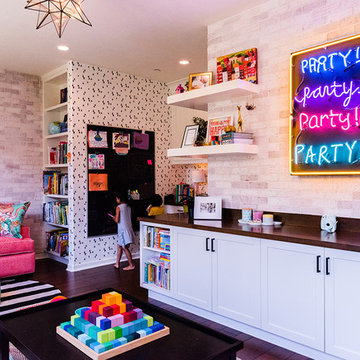
Wilson Escalante
Inspiration for a mid-sized contemporary gender-neutral medium tone wood floor and brown floor kids' room remodel in Orange County
Inspiration for a mid-sized contemporary gender-neutral medium tone wood floor and brown floor kids' room remodel in Orange County
7






