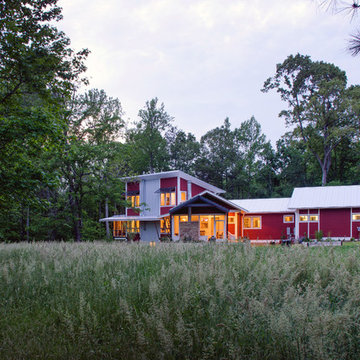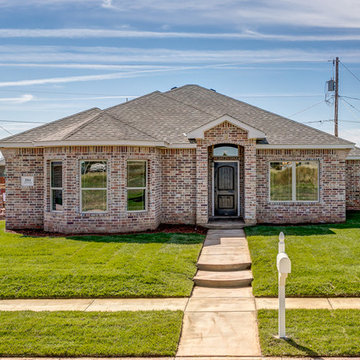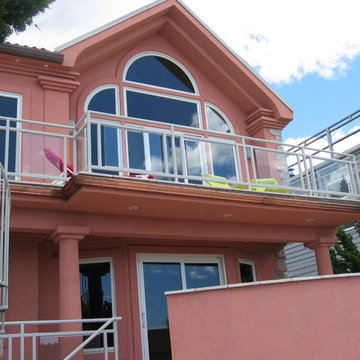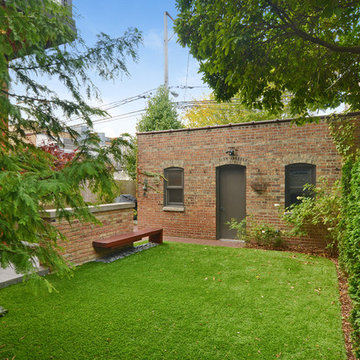Contemporary Red Exterior Home Ideas
Refine by:
Budget
Sort by:Popular Today
161 - 180 of 1,680 photos
Item 1 of 3
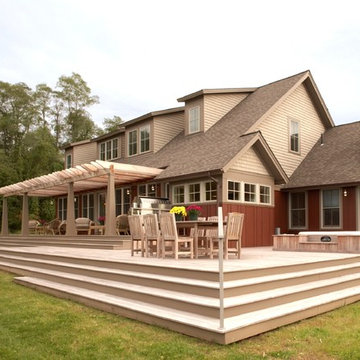
A contemporary, vertical board and batten farmhouse stretching along the CT River. Beautiful, open entry space welcomes visitors and draws your eyes to the spectacular views of the CT River from most rooms on the main level.
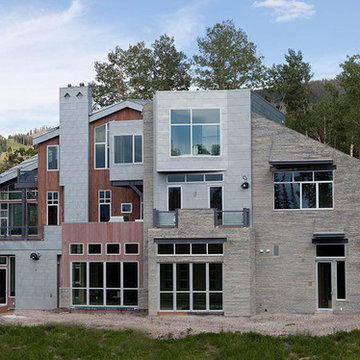
Inspiration for a large contemporary red three-story mixed siding exterior home remodel in Denver with a shed roof
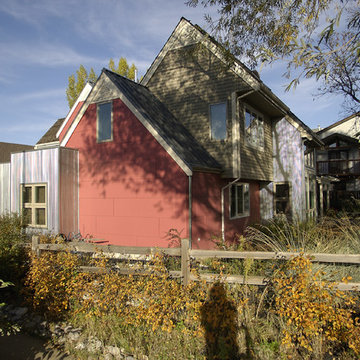
Phil Lawrence
Mid-sized trendy red two-story mixed siding gable roof photo in Denver
Mid-sized trendy red two-story mixed siding gable roof photo in Denver
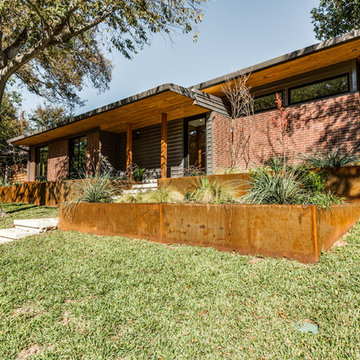
Example of a mid-sized trendy red one-story metal exterior home design in Dallas
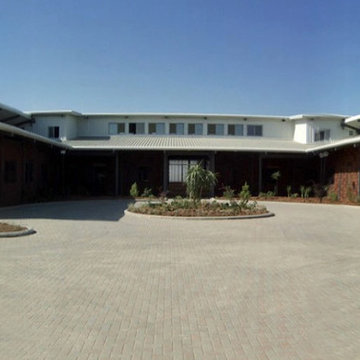
With this international project, Equine Facility Design was brought on to address site master planning and design the project development for a private equestrian training facility, focused on showjumping. The program entails a 30 stall stable, groom housing, equipment storage, hay and bedding storage facilities. The design included a 50 x 30 meter indoor arena with a viewing room, a 70 x 50 meter outdoor arena, with indoor viewing room, an outdoor multipurpose sport court arena with viewing terrace. Additional infrastructure provided for manure storage facilities, a horse exerciser, a 25 x 3 meter equine therapy/ swimming pool, and site amenities of parking and access drives, pastures, and paddocks.
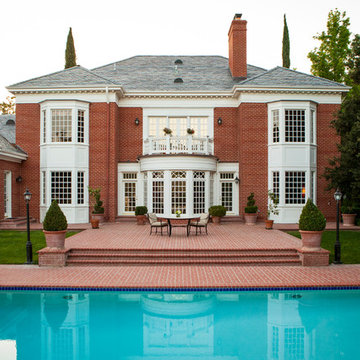
Lori Dennis Interior Design
SoCal Contractor Construction
Mark Tanner Photography
Inspiration for a large contemporary red two-story brick exterior home remodel in Los Angeles
Inspiration for a large contemporary red two-story brick exterior home remodel in Los Angeles
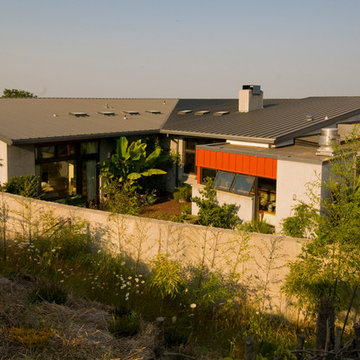
This 3,700 SF house is located on a mountain west of Portland and is subject to strong, continuous winds. In addition to traditional household functions, our clients requested a Chinese kitchen, a large library, a painting studio, and a courtyard.
Being accomplished cooks they wanted a second kitchen devoted to preparing Chinese foods that would be separate from the rest of the house. The courtyard is tucked into the hillside and surrounded on two sides by the house to protect it from the winds. The Chinese kitchen, main kitchen, and guest room open onto the courtyard. The living room, library and master bedroom have views of Mt Hood and St Helens. The painting studio has large north-facing windows.
Rastra block insulates the house from heat and cold and muffles the sound of the wind. The construction employs metal roof, wood windows and a radiant concrete floor. This well insulated house uses a geo-thermal system for heating and cooling. A 10 kW wind generator takes advantage of the site’s steady winds to supplement electric power.
Bruce Forster Photography
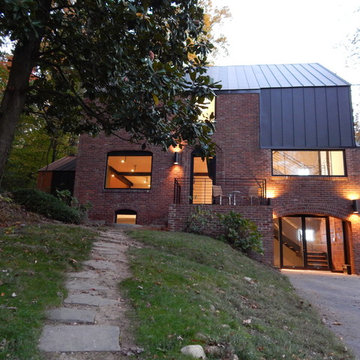
Paolasquare International and Chris Spielmann
Example of a huge trendy red three-story brick exterior home design in DC Metro with a metal roof
Example of a huge trendy red three-story brick exterior home design in DC Metro with a metal roof
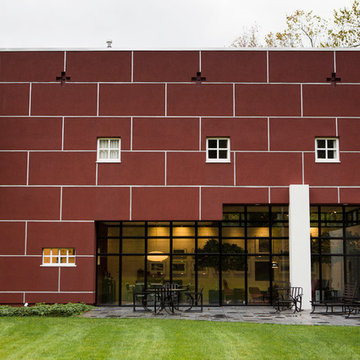
Photography by Laura Desantis-Olssen
Small contemporary red three-story stucco flat roof idea in New York
Small contemporary red three-story stucco flat roof idea in New York
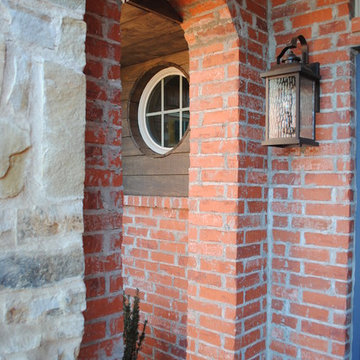
The exterior of this home features unique design details and a cohesive combination of materials to create a contemporary cottage curb appeal.
Inspiration for a large contemporary red one-story brick gable roof remodel in Austin
Inspiration for a large contemporary red one-story brick gable roof remodel in Austin
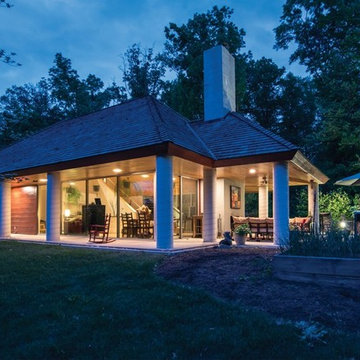
Simple contemporary home with hip roof & wrap around colonnade, featuring outdoor dining and living spaces with an indoor/ outdoor fireplace.
Small trendy red two-story wood exterior home photo in Philadelphia with a hip roof
Small trendy red two-story wood exterior home photo in Philadelphia with a hip roof
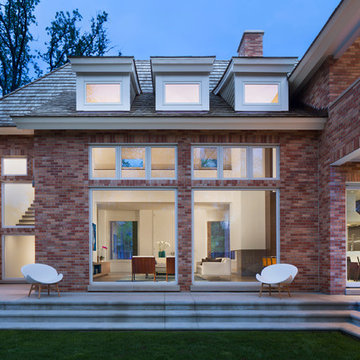
On the exterior, the desire was to weave the home into the fabric of the community, all while paying special attention to meld the footprint of the house into a workable clean, open, and spacious interior free of clutter and saturated in natural light to meet the owner’s simple but yet tasteful lifestyle. The utilization of natural light all while bringing nature’s canvas into the spaces provides a sense of harmony.
Light, shadow and texture bathe each space creating atmosphere, always changing, and blurring the boundaries between the indoor and outdoor space. Color abounds as nature paints the walls. Though they are all white hues of the spectrum, the natural light saturates and glows, all while being reflected off of the beautiful forms and surfaces. Total emersion of the senses engulf the user, greeting them with an ever changing environment.
Style gives way to natural beauty and the home is neither of the past or future, rather it lives in the moment. Stable, grounded and unpretentious the home is understated yet powerful. The environment encourages exploration and an awakening of inner being dispelling convention and accepted norms.
The home encourages mediation embracing principals associated with silent illumination.
If there was one factor above all that guided the design it would be found in a word, truth.
Experience the delight of the creator and enjoy these photos.
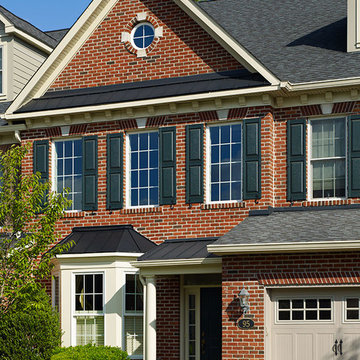
Joseph Kitchen
Inspiration for a large contemporary red two-story brick gable roof remodel in Philadelphia
Inspiration for a large contemporary red two-story brick gable roof remodel in Philadelphia
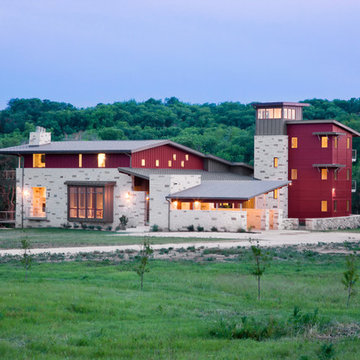
Hill Country Contemporary House | Exterior | Paula Ables Interiors | View from mile long driveway leading to Front Entry | Tan and gray Stone | Red Siding | Photo by Coles Hairston | Architecture by James D. LaRue Architects
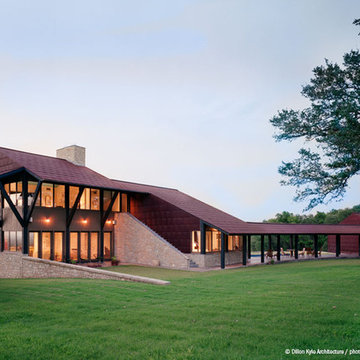
The house is connected to the garage by a curved breezeway overlooking a pool that follows the natural curve of the bluff. A sunken fence creates a drop in grade along the bluff line, protecting the house from the adjacent cow pasture without obstructing the view or creating artificial barriers.
Hester + Hardaway Photographers
Contemporary Red Exterior Home Ideas
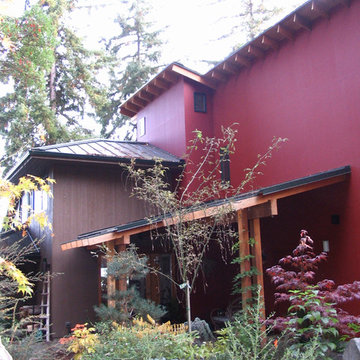
The covered entry and garden featured exposed posts and beams and a water feature.
Inspiration for a mid-sized contemporary red two-story mixed siding house exterior remodel in Seattle with a shed roof and a metal roof
Inspiration for a mid-sized contemporary red two-story mixed siding house exterior remodel in Seattle with a shed roof and a metal roof
9






