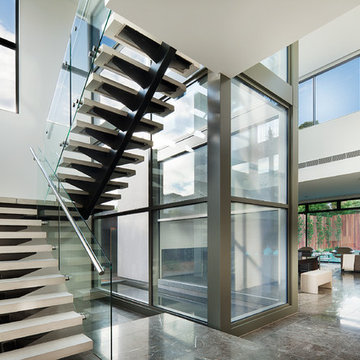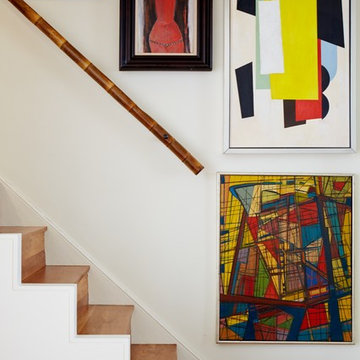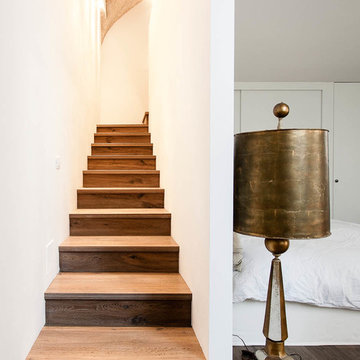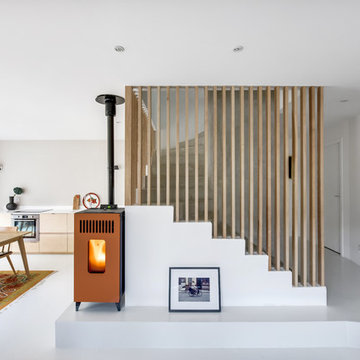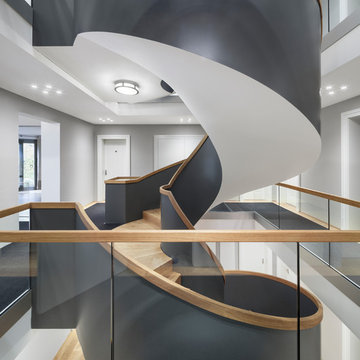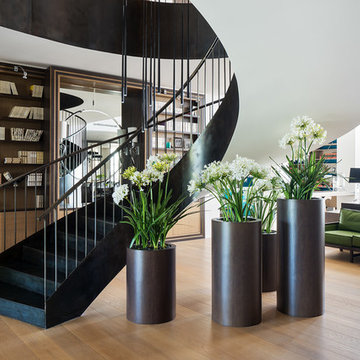Staircase Photos
Refine by:
Budget
Sort by:Popular Today
861 - 880 of 129,263 photos
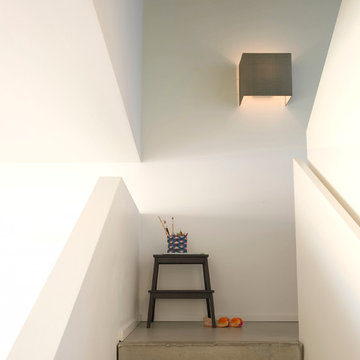
Staircase - mid-sized contemporary concrete u-shaped staircase idea in Berlin with concrete risers
Find the right local pro for your project

Whitecross Street is our renovation and rooftop extension of a former Victorian industrial building in East London, previously used by Rolling Stones Guitarist Ronnie Wood as his painting Studio.
Our renovation transformed it into a luxury, three bedroom / two and a half bathroom city apartment with an art gallery on the ground floor and an expansive roof terrace above.
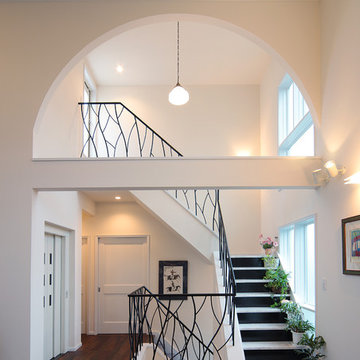
玄関ホールは地下空間でありながら吹き抜けのある明るい空間となっています。地下には趣味のオーディオルームとビルトインガレージをレイアウトしています。
Trendy curved metal railing staircase photo in Tokyo
Trendy curved metal railing staircase photo in Tokyo
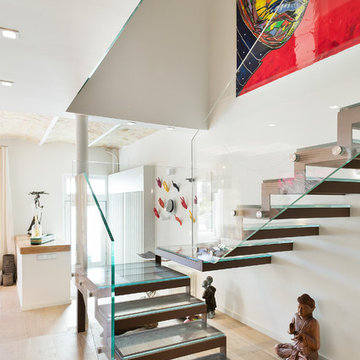
Escalera / Staircase
Inspiration for a large contemporary glass u-shaped glass railing and open staircase remodel in Barcelona
Inspiration for a large contemporary glass u-shaped glass railing and open staircase remodel in Barcelona
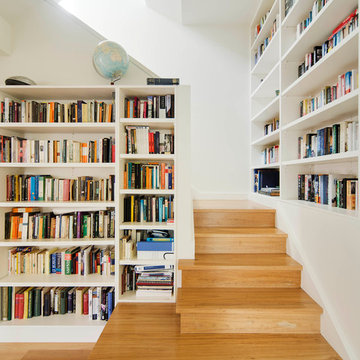
Ben Hosking Photography
Example of a mid-sized trendy wooden l-shaped staircase design in Melbourne with wooden risers
Example of a mid-sized trendy wooden l-shaped staircase design in Melbourne with wooden risers
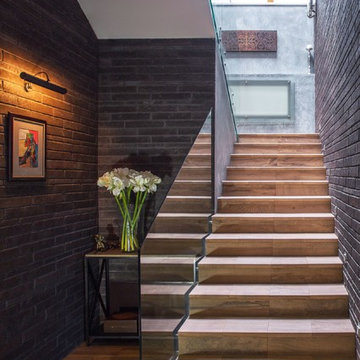
дизайнер- Герасимова Светлана
фото - Моргунов Сергей
Example of a trendy tile u-shaped glass railing staircase design in Moscow with tile risers
Example of a trendy tile u-shaped glass railing staircase design in Moscow with tile risers
Staircase // The Signature by Metricon Riviera 65, on display in Sorrento, QLD.
Trendy staircase photo in Gold Coast - Tweed
Trendy staircase photo in Gold Coast - Tweed
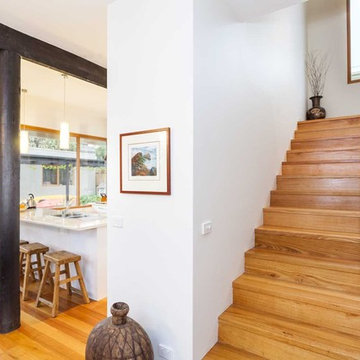
DE atelier Architects. Hardwood timber stairs to match hardwood floor. Dark stained original timber poles beautifully contrast with ash blonde timber floors.
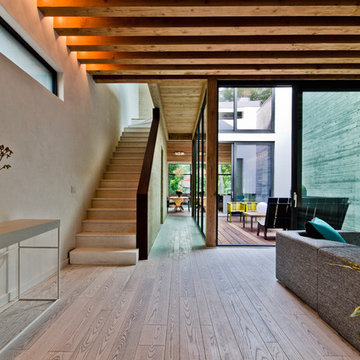
Ecologiamontreal.com
Nom officiel du projet : Ecologia Montréal
Localisation : Montréal
Nom du client : Sabine Karsenti
Architectes/designers : Gervais Fortin
Collaborateurs : Fondation Ecologia
Architectes paysagistes : Nature Eden
Superficie du projet : 2700 pieds carrés
Date de finalisation du projet : septembre 2012
Photographe : Alexandre Parent
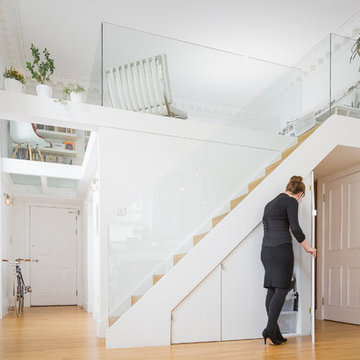
Description: A view of the under-stair storage
Photos: Chris McCluskie (www.100iso.co.uk)
Small trendy wooden straight staircase photo in Edinburgh with wooden risers
Small trendy wooden straight staircase photo in Edinburgh with wooden risers
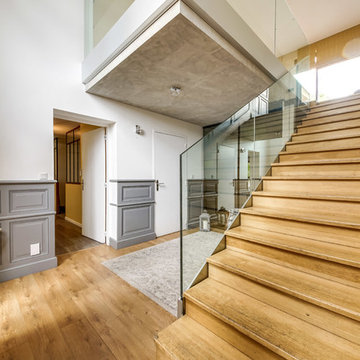
Meero
Inspiration for a mid-sized contemporary wooden l-shaped glass railing staircase remodel in Bordeaux with wooden risers
Inspiration for a mid-sized contemporary wooden l-shaped glass railing staircase remodel in Bordeaux with wooden risers
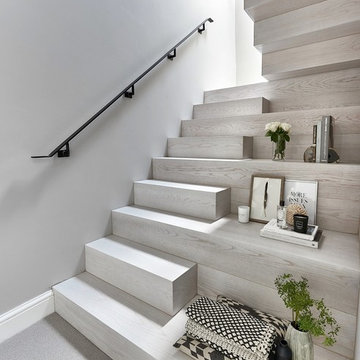
Our brief for this new monolithic staircase was to look more like a piece of art than a staircase. The staircase sits in a Grade 2 listed building and complements the period interior beautifully! The once old makeshift staircase which accessed the former servant’s quarters of the property was transformed to give them access to the loft space which they had totally renovated. After sitting down with the Donohoe’s and looking through mood boards, we came up with this design and colour wash. The substrate of the staircase was made from solid oak with our new arctic white wash finish, giving it a clean, fresh Scandinavian look. What do you think?
Photo credit: Matt Cant
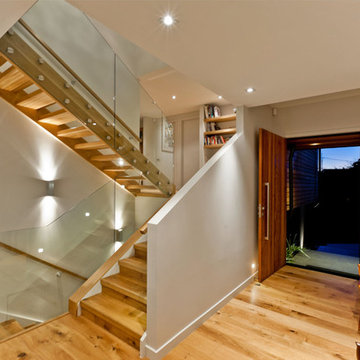
The home recycles much of the existing slab and groundwork structures. A combination of cedar shiplap vertical and horizontal, metal cladding and plaster have been used combined with low lying roofs help to break up the buildings form. Working with the existing parameters and layered approach, has resulted in a modern home that rests comfortably between neighbouring high and low properties on a cliff top site.
Photography by DRAW Photography Limited
44






