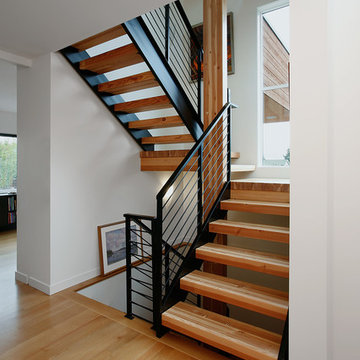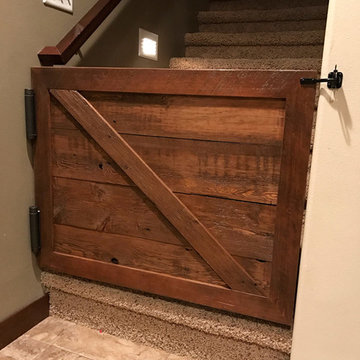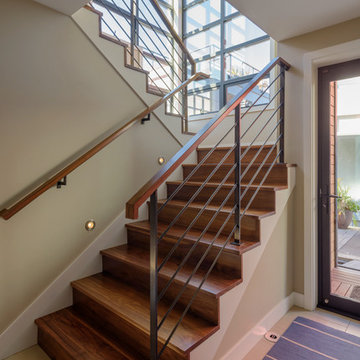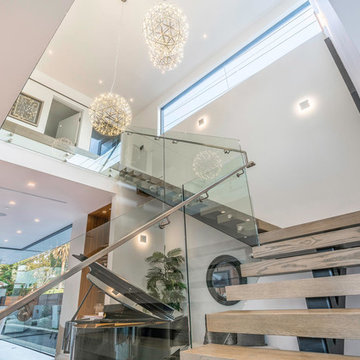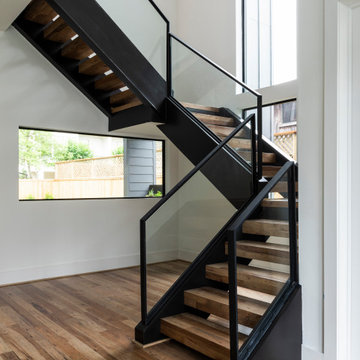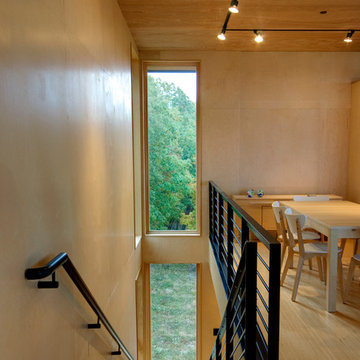Contemporary Staircase Ideas
Sort by:Popular Today
1301 - 1320 of 129,272 photos
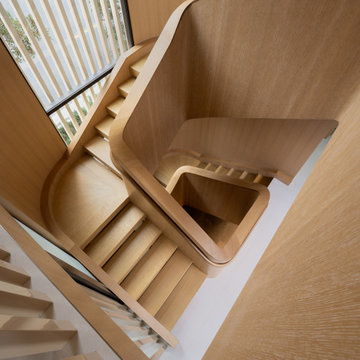
This home is dedicated to the idea that beauty can be found in the artistic expression of hand-made processes. The project included rigorous material research and close partnership with local craftspeople in order to realize the final architecture. The timeless quality of this collaboration is most visible in the ribbon stair and the raked stucco walls on the exterior facade. Working hand in hand with local artisans, layers of wood and plaster were stapled, raked, sanded, bent, and laminated in order to realize the curve of the stair and the precise lines of the facade.
In contrast to the manipulation of materials, a garden courtyard and spa add an intimate experience of nature within the heart of the home. The concealed space is a case study in contrast from the lush vegetation against the stark steel, to the shallow hot plunge and six-foot deep cold plunge. The result is a home that elevates the integrity of local craft and the refreshment of nature’s touch to augment a lifestyle dedicated to health, artistry, and authenticity.
Find the right local pro for your project
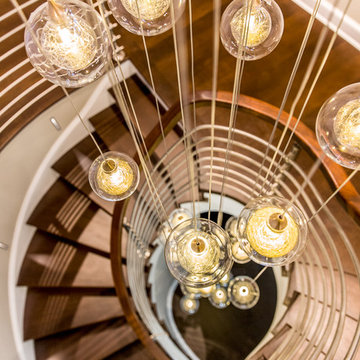
Delicate glass spheres within another glass sphere, made from our unique blown glass. Available as individual pendants or multi-pendant chandeliers. Multiple sizes and colors are available.
Modern Custom Glass Lighting perfect for your entryway / foyer, stairwell, living room, dining room, kitchen, and any room in your home. Dramatic lighting that is fully customizable and tailored to fit your space perfectly. No two pieces are the same.
Visit our website: www.shakuff.com for more details
Photo Credit: Sean Litchenfield Photography
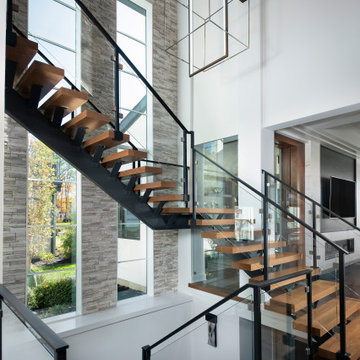
Floating Staircase of Newport home.
Example of a large trendy wooden floating glass railing staircase design in Nashville with wooden risers
Example of a large trendy wooden floating glass railing staircase design in Nashville with wooden risers
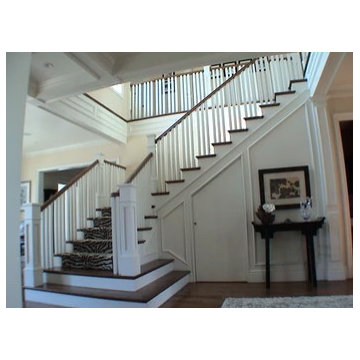
Inspiration for a large contemporary carpeted l-shaped wood railing staircase remodel in Los Angeles with carpeted risers
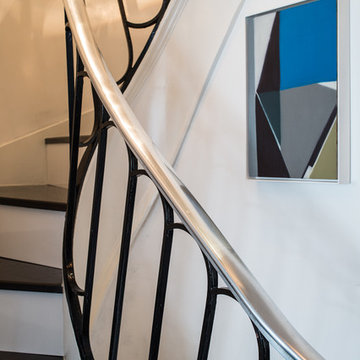
cynthia van elk
Example of a small trendy wooden curved staircase design in New York with painted risers
Example of a small trendy wooden curved staircase design in New York with painted risers
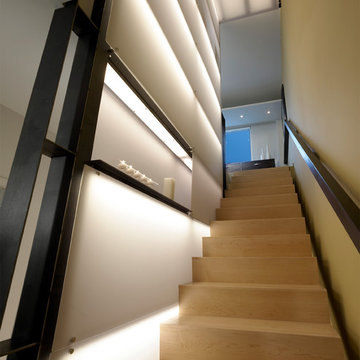
The Owners of this Georgetown rowhouse desired more space, and after some study the decision was to add a third floor master suite, as well as a breakfast room on the rear of the house. The goal was to use the modern addition to open up the existing masonry structure with light and air, leaving the front facade in keeping with the existing context of the block, a row of historic homes. This addition addresses both the rear and side of the house, operating as another "front" facade that faces the side street. The third floor master suite features a large square bay which extends down to the second floor, with full walls of glass that bring southern light and view into these rooms. This bay also rises above the third floor ceiling adding a feeling of spaciousness and connection to the sky. The entire rear wall of the house on all three floors was opened up with large glass windows and doors. The small breakfast room added to the first floor is clad with viroc concrete board inside and out, a "green" sustainable material, and on the second floor bamboo was installed to replace old wood flooring. The windows are commercial aluminum, which can span large single glass openings with very thin frames. On the interior, a steel screen wall clad with recycled plastic runs along the new stair from second to third floors. It brings a feeling of lightness to the interior of the house, glowing internally and echoing the glow of the glass facades at night.
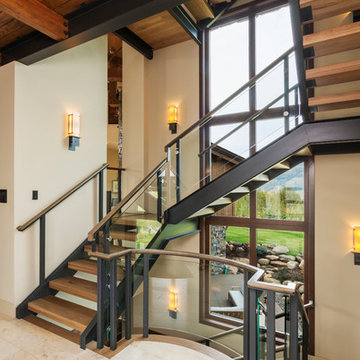
The values held in the Rocky Mountains and a Colorado family’s strong sense of community merged perfectly in the La Torretta Residence, a home which captures the breathtaking views offered by Steamboat Springs, Colorado, and features Zola’s Classic Clad and Classic Wood lines of windows and doors.
Photographer: Tim Murphy
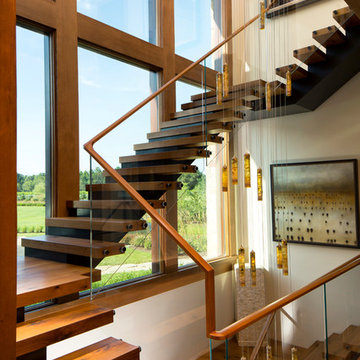
The "ROMANTIC CANDLES" pendants lighting by Galilee lighting studio, are made of hand blown glass in exotic texture of bubbled glass and breathtaking exotic colors.
The beauty of the light coming through the exotic glass, creates a beautiful chandelier that illuminate the space with a warm light.
Colors available: Exotic lava / Olive and amber / Milk white and clear.
Pendant size: 2.25"D 17"L / 2.25"D 20"L
Chandelier size: any size with any number of pendants, in ay length.
Design: We advise our customers about the right size of chandelier for each space.
Shipping: We deliver worldwide.
To receive our catalog by email, contact Sales@GalileeLighting.com
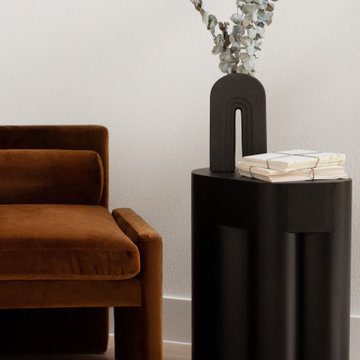
Example of a trendy wooden floating cable railing staircase design in Dallas with metal risers
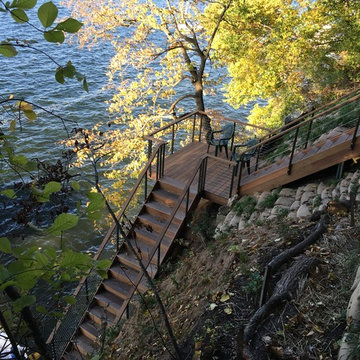
Quigley Decks & Fence
Staircase - mid-sized contemporary wooden l-shaped staircase idea in Milwaukee with wooden risers
Staircase - mid-sized contemporary wooden l-shaped staircase idea in Milwaukee with wooden risers
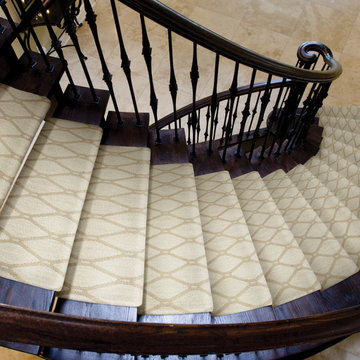
Marrakech Carpet on Stairs
Staircase - large contemporary wooden curved staircase idea in Boise with wooden risers
Staircase - large contemporary wooden curved staircase idea in Boise with wooden risers
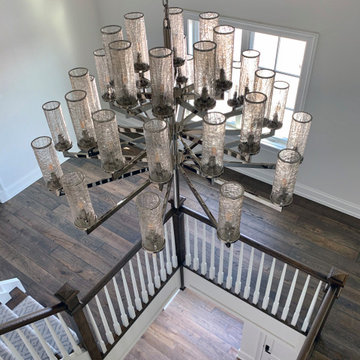
The view to the courtyard promises to be a singular experience. The pastoral color pallet and expansive windows pair well with the earth tone hand-scraped floor to create a modern yet classical all season luxury living space. Floor: 7″ wide-plank Vintage French Oak | Rustic Character | Victorian Collection hand scraped | pillowed edge | color Erin Grey |Satin Hardwax Oil. For more information please email us at: sales@signaturehardwoods.com
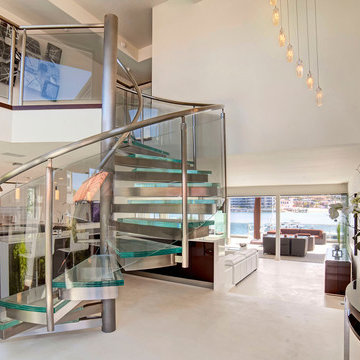
Designed By: Sarah Buehlman
Marc and Mandy Maister were clients and fans of Cantoni before they purchased this harbor home on Balboa Island. The South African natives originally met designer Sarah Buehlman and Cantoni’s Founder and CEO Michael Wilkov at a storewide sale, and quickly established a relationship as they bought furnishings for their primary residence in Newport Beach.
So, when the couple decided to invest in this gorgeous second home, in one of the ritziest enclaves in North America, they sought Sarah’s help in transforming the outdated 1960’s residence into a modern marvel. “It’s now the ultimate beach house,” says Sarah, “and finished in Cantoni from top to bottom—including new custom cabinetry installed throughout.”
But let’s back up. This project began when Mandy contacted Sarah in the midst of the remodel process (in December 2010), asking if she could come take a look and help with the overall design.
“The plans were being drawn up with an architect, and they opted not to move anything major. Instead, they updated everything—as in the small carpeted staircase that became a gorgeous glass and metal sculpture,” Sarah explains. She took photographs and measurements, and then set to work creating the scaled renderings. “Marc and Mandy were drawn to the One and Only Collection. It features a high-gloss brown and white color scheme which served as inspiration for the project,” says Sarah.
Primary pieces in the expansive living area include the Mondrian leather sectional, the Involution sculpture, and a pair of Vladimir Kagan Corkscrew swivel chairs. The Maisters needed a place to house all their electronics but didn’t want a typical entertainment center. The One and Only buffet was actually modified by our skilled shop technicians, in our distribution center, so it could accommodate all the couple’s media equipment. “These artisans are another one of our hidden strengths—in addition to the design tools, inventory and extensive resources we have to get a job done,” adds Sarah. Marc and Mandy also fell in love with the exotic Makassar ebony wood in the Ritz Collection, which Sarah combined in the master bedroom with the Ravenna double chaise to provide an extra place to sit and enjoy the beautiful harbor views.
Beyond new furnishings, the Maisters also decided to completely redo their kitchen. And though Marc and Mandy did not have a chance to actually see our kitchen displays, having worked with Sarah over the years, they had immense trust in our commitment to craftsmanship and quality. In fact, they opted for new cabinetry in four bathrooms as well as the laundry room based on our 3D renderings and lacquer samples alone—without ever opening a drawer. “Their trust in my expertise and Cantoni’s reputation were a major deciding factor,” says Sarah.
This plush second home, complete with a private boat dock right out back, counts as one of Sarah’s proudest accomplishments. “These long-time clients are great. They love Cantoni and appreciate high quality Italian furnishings in particular. The home is so gorgeous that once you are inside and open the Nano doors, you simply don’t want to leave.” The job took almost two years to complete, but everyone seems quite happy with the results, proving that large or small—and in cases necessitating a quick turnaround or execution of a long-term vision—Cantoni has the resources to come through for all clients.
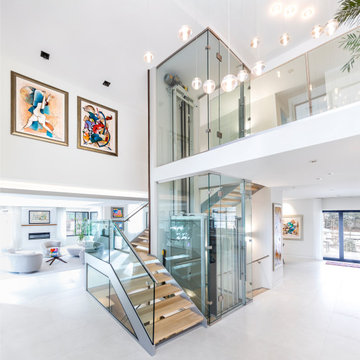
Staircase - contemporary wooden l-shaped open and glass railing staircase idea in Baltimore
Contemporary Staircase Ideas
66






