Contemporary U-Shaped Laundry Room Ideas
Refine by:
Budget
Sort by:Popular Today
41 - 60 of 518 photos
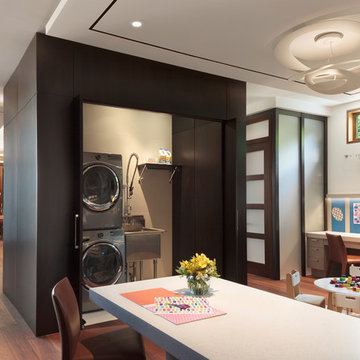
Inspiration for a large contemporary u-shaped light wood floor utility room remodel in Miami with a farmhouse sink, flat-panel cabinets, dark wood cabinets, white walls, a stacked washer/dryer and quartzite countertops

Example of a large trendy u-shaped ceramic tile, blue floor and shiplap wall utility room design in San Francisco with an undermount sink, shaker cabinets, blue cabinets, wood countertops, gray backsplash, quartz backsplash, blue walls, a side-by-side washer/dryer and blue countertops
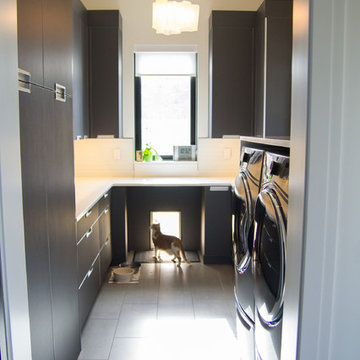
This newly completed custom home project was all about clean lines, symmetry and to keep the home feeling sleek and contemporary but warm and welcoming at the same time. In the Laundry Room we used a durable, easy to clean, textured laminate finish on the cabinetry. The darker finish really creates some drama to the space and the aluminum edge banding and integrated hardware add an unexpected touch. Caesarstone Pure White Quartz tops were used to keep the room light and bright.
Photo Credit: Whitney Summerall Photography ( https://whitneysummerallphotography.wordpress.com/)
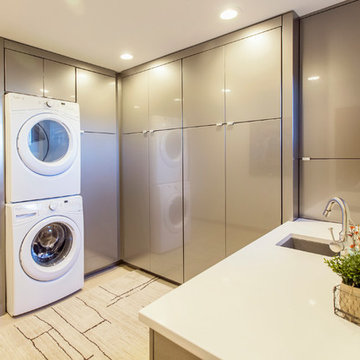
Laundry room with lots of storage. Cabinets are slab doors finished in a high gloss laminate.
Designer: Jen Lardie
Photograher: Katy Pair
Inspiration for a mid-sized contemporary u-shaped ceramic tile dedicated laundry room remodel in Austin with an undermount sink, flat-panel cabinets, quartz countertops, white walls and a stacked washer/dryer
Inspiration for a mid-sized contemporary u-shaped ceramic tile dedicated laundry room remodel in Austin with an undermount sink, flat-panel cabinets, quartz countertops, white walls and a stacked washer/dryer
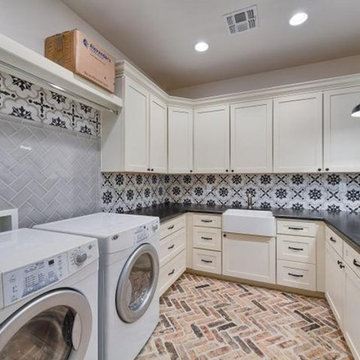
Laundry room - large contemporary u-shaped brick floor laundry room idea in Phoenix with a farmhouse sink, shaker cabinets, white cabinets and a side-by-side washer/dryer
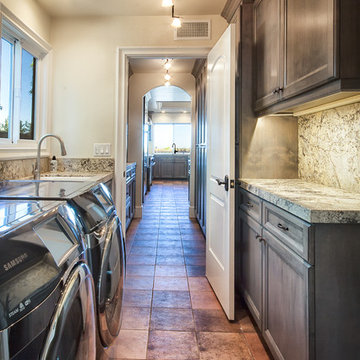
Inspirations Interior Design Inc by Joanna Barker
Example of a large trendy u-shaped medium tone wood floor laundry room design in Orange County with an undermount sink, shaker cabinets, medium tone wood cabinets and granite countertops
Example of a large trendy u-shaped medium tone wood floor laundry room design in Orange County with an undermount sink, shaker cabinets, medium tone wood cabinets and granite countertops
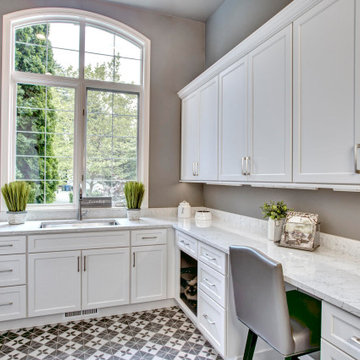
Mid-sized trendy u-shaped porcelain tile and gray floor utility room photo in Seattle with an undermount sink, recessed-panel cabinets, white cabinets, quartzite countertops, gray walls, a stacked washer/dryer and white countertops
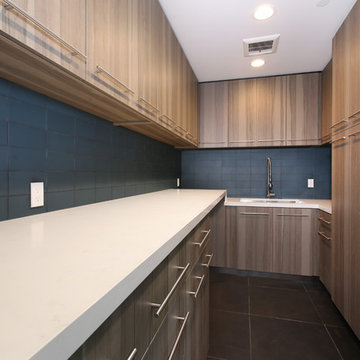
Vincent Ivicevic
Example of a trendy u-shaped slate floor dedicated laundry room design in Orange County with an undermount sink, medium tone wood cabinets and a side-by-side washer/dryer
Example of a trendy u-shaped slate floor dedicated laundry room design in Orange County with an undermount sink, medium tone wood cabinets and a side-by-side washer/dryer
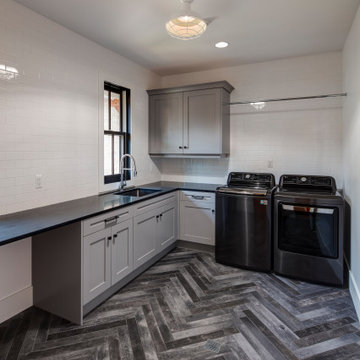
Stylish laundry room.
Dedicated laundry room - huge contemporary u-shaped dark wood floor and gray floor dedicated laundry room idea in Detroit with an undermount sink, recessed-panel cabinets, gray cabinets, white walls, a side-by-side washer/dryer and black countertops
Dedicated laundry room - huge contemporary u-shaped dark wood floor and gray floor dedicated laundry room idea in Detroit with an undermount sink, recessed-panel cabinets, gray cabinets, white walls, a side-by-side washer/dryer and black countertops
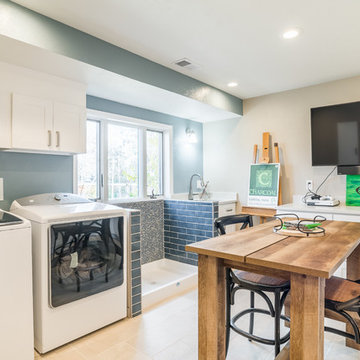
Photo by From the Hip Photography
Inspiration for a large contemporary u-shaped white floor utility room remodel in Denver with an utility sink, blue walls, a side-by-side washer/dryer and white countertops
Inspiration for a large contemporary u-shaped white floor utility room remodel in Denver with an utility sink, blue walls, a side-by-side washer/dryer and white countertops
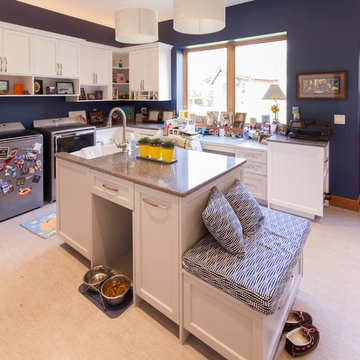
Inspiration for a contemporary u-shaped beige floor dedicated laundry room remodel in Milwaukee with a farmhouse sink, shaker cabinets, white cabinets, granite countertops, blue walls, a side-by-side washer/dryer and brown countertops
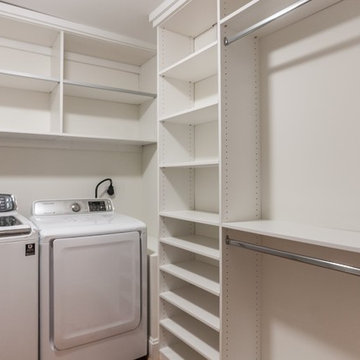
Kyle Ketchel
Inspiration for a large contemporary u-shaped light wood floor utility room remodel in Raleigh with open cabinets, white cabinets, white walls and a side-by-side washer/dryer
Inspiration for a large contemporary u-shaped light wood floor utility room remodel in Raleigh with open cabinets, white cabinets, white walls and a side-by-side washer/dryer
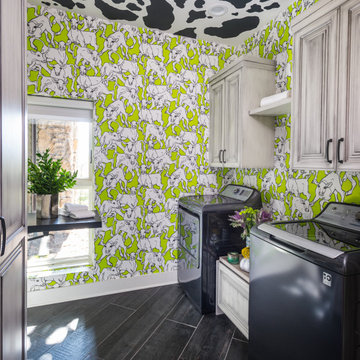
This laundry was inspired by the owner. She went to ireland, saw this exact wallpaper, fell in love and had to have it in her home.
The ceiling was hand painted by a local artist.
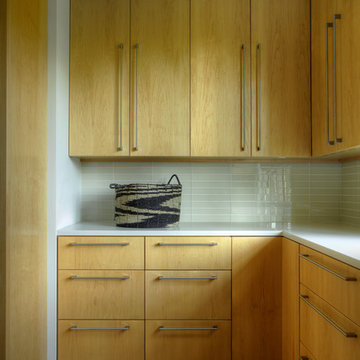
Inspiration for a large contemporary u-shaped ceramic tile utility room remodel in Detroit with flat-panel cabinets, solid surface countertops, white walls and medium tone wood cabinets
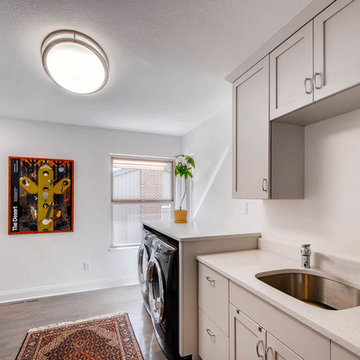
Virtuance Photography
Large trendy u-shaped light wood floor and beige floor dedicated laundry room photo in Denver with raised-panel cabinets, beige cabinets, quartz countertops, white walls, a side-by-side washer/dryer and an undermount sink
Large trendy u-shaped light wood floor and beige floor dedicated laundry room photo in Denver with raised-panel cabinets, beige cabinets, quartz countertops, white walls, a side-by-side washer/dryer and an undermount sink
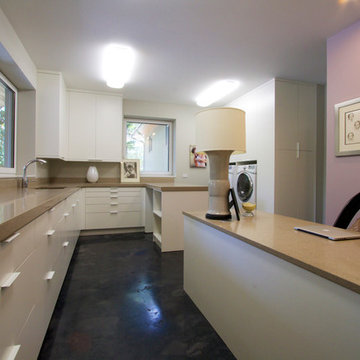
Sara Graves
Example of a large trendy u-shaped concrete floor utility room design in Other with a single-bowl sink, flat-panel cabinets, white cabinets, quartz countertops and a side-by-side washer/dryer
Example of a large trendy u-shaped concrete floor utility room design in Other with a single-bowl sink, flat-panel cabinets, white cabinets, quartz countertops and a side-by-side washer/dryer
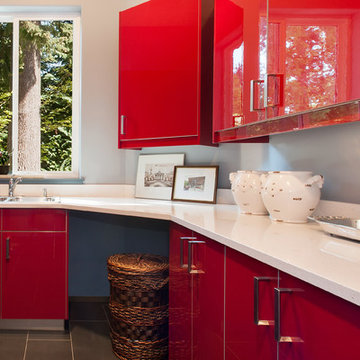
David W Cohen Photography
Mid-sized trendy u-shaped porcelain tile and gray floor utility room photo in Seattle with a drop-in sink, flat-panel cabinets, red cabinets, quartz countertops, gray walls, a side-by-side washer/dryer and white countertops
Mid-sized trendy u-shaped porcelain tile and gray floor utility room photo in Seattle with a drop-in sink, flat-panel cabinets, red cabinets, quartz countertops, gray walls, a side-by-side washer/dryer and white countertops
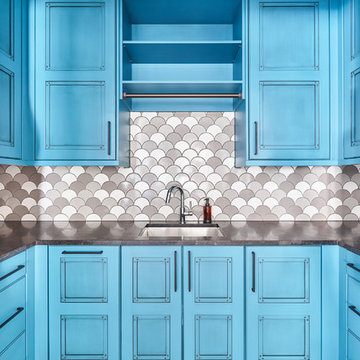
Example of a large trendy u-shaped ceramic tile and gray floor dedicated laundry room design in Denver with an undermount sink, blue cabinets, gray walls and black countertops
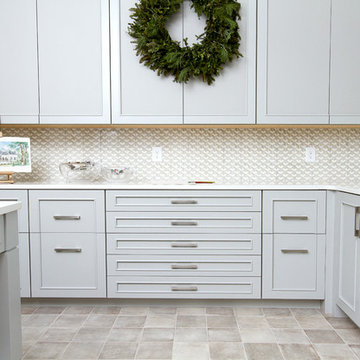
Photos by Specialty Tile Products, Inc.
Utility room - large contemporary u-shaped porcelain tile utility room idea in Atlanta with an undermount sink, recessed-panel cabinets, gray cabinets, quartz countertops and beige walls
Utility room - large contemporary u-shaped porcelain tile utility room idea in Atlanta with an undermount sink, recessed-panel cabinets, gray cabinets, quartz countertops and beige walls
Contemporary U-Shaped Laundry Room Ideas
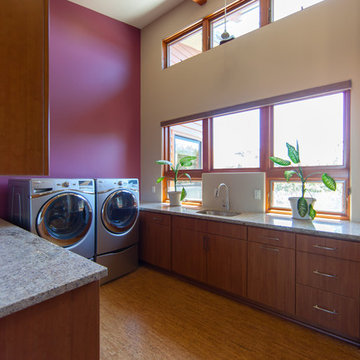
Located in the Las Ventanas community of Arroyo Grande, this single family residence was designed and built for a couple who desired a contemporary home that fit into the natural landscape. The design solution features multiple decks, including a large rear deck that is cantilevered out from the house and nestled among the trees. Three corners of the house are mitered and built of glass, offering more views of the wooded lot.
Organic materials bring warmth and texture to the space. A large natural stone “spine” wall runs from the front of the house through the main living space. Shower floors are clad in pebbles, which are both attractive and slipresistant. Mount Moriah stone, a type of quartzite, brings texture to the entry, kitchen and sunroom floors. The same stone was used for the front walkway and driveway, emphasizing the connection between indoor and outdoor spaces.
3





