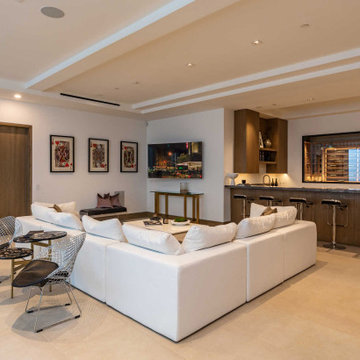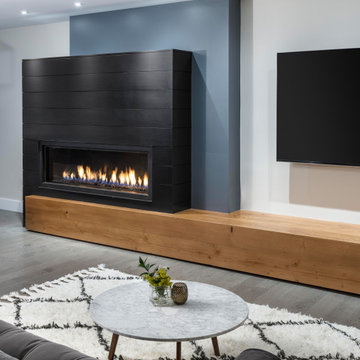Contemporary Basement Ideas & Designs
Refine by:
Budget
Sort by:Popular Today
461 - 480 of 20,586 photos
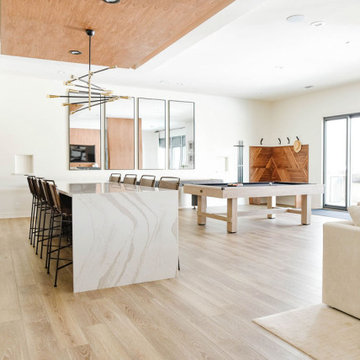
Inspiration for a large contemporary walk-out light wood floor and beige floor basement remodel in Omaha with white walls and no fireplace
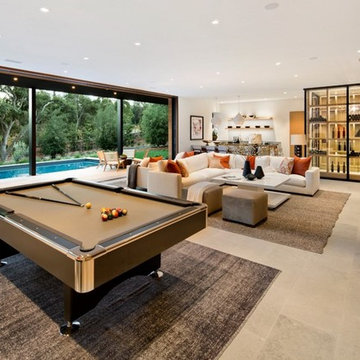
The generous size of the Game Room with the seamless transition to the outdoor patio/pool provides a fun space for family and guests to enjoy.
Basement game room - large contemporary walk-out gray floor and limestone floor basement game room idea in San Francisco with white walls
Basement game room - large contemporary walk-out gray floor and limestone floor basement game room idea in San Francisco with white walls
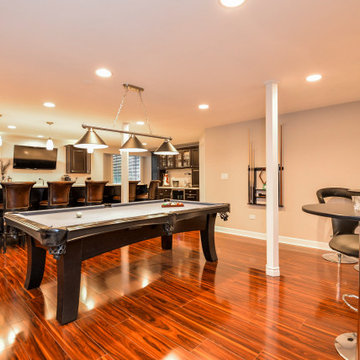
Inspiration for a large contemporary look-out vinyl floor and red floor basement remodel in Chicago with gray walls and no fireplace
Find the right local pro for your project

Inspiration for a contemporary walk-out concrete floor and gray floor basement remodel in New York with gray walls and no fireplace
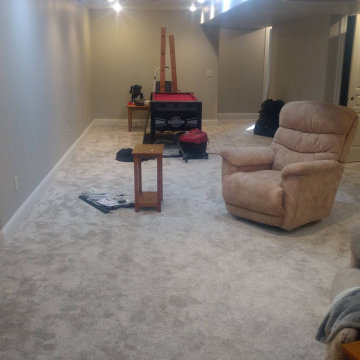
Carpet flooring in a basement in Powell, WY
Trendy basement photo in Other
Trendy basement photo in Other

This contemporary rustic basement remodel transformed an unused part of the home into completely cozy, yet stylish, living, play, and work space for a young family. Starting with an elegant spiral staircase leading down to a multi-functional garden level basement. The living room set up serves as a gathering space for the family separate from the main level to allow for uninhibited entertainment and privacy. The floating shelves and gorgeous shiplap accent wall makes this room feel much more elegant than just a TV room. With plenty of storage for the entire family, adjacent from the TV room is an additional reading nook, including built-in custom shelving for optimal storage with contemporary design.
Photo by Mark Quentin / StudioQphoto.com
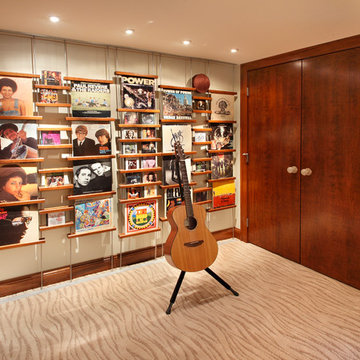
We are a full service, residential design/build company specializing in large remodels and whole house renovations. Our way of doing business is dynamic, interactive and fully transparent. It's your house, and it's your money. Recognition of this fact is seen in every facet of our business because we respect our clients enough to be honest about the numbers. In exchange, they trust us to do the right thing. Pretty simple when you think about it.
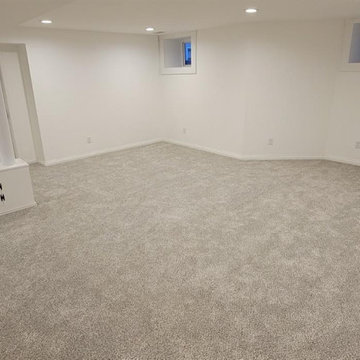
custom cabinetry created for basement storage
Example of a trendy carpeted basement design in Cincinnati
Example of a trendy carpeted basement design in Cincinnati
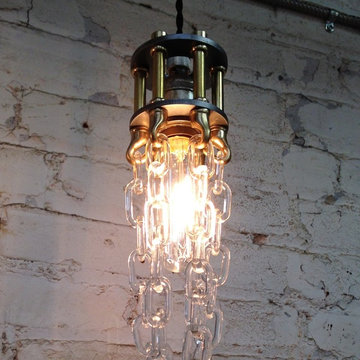
Hand Made Glass Chain with Brass and Steel Hardware
Trendy basement photo in Los Angeles
Trendy basement photo in Los Angeles
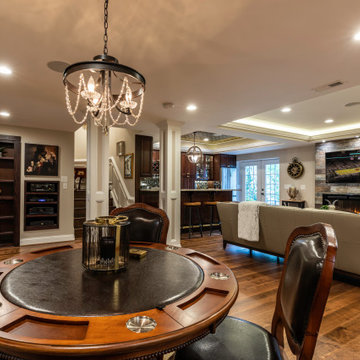
This older couple residing in a golf course community wanted to expand their living space and finish up their unfinished basement for entertainment purposes and more.
Their wish list included: exercise room, full scale movie theater, fireplace area, guest bedroom, full size master bath suite style, full bar area, entertainment and pool table area, and tray ceiling.
After major concrete breaking and running ground plumbing, we used a dead corner of basement near staircase to tuck in bar area.
A dual entrance bathroom from guest bedroom and main entertainment area was placed on far wall to create a large uninterrupted main floor area. A custom barn door for closet gives extra floor space to guest bedroom.
New movie theater room with multi-level seating, sound panel walls, two rows of recliner seating, 120-inch screen, state of art A/V system, custom pattern carpeting, surround sound & in-speakers, custom molding and trim with fluted columns, custom mahogany theater doors.
The bar area includes copper panel ceiling and rope lighting inside tray area, wrapped around cherry cabinets and dark granite top, plenty of stools and decorated with glass backsplash and listed glass cabinets.
The main seating area includes a linear fireplace, covered with floor to ceiling ledger stone and an embedded television above it.
The new exercise room with two French doors, full mirror walls, a couple storage closets, and rubber floors provide a fully equipped home gym.
The unused space under staircase now includes a hidden bookcase for storage and A/V equipment.
New bathroom includes fully equipped body sprays, large corner shower, double vanities, and lots of other amenities.
Carefully selected trim work, crown molding, tray ceiling, wainscoting, wide plank engineered flooring, matching stairs, and railing, makes this basement remodel the jewel of this community.
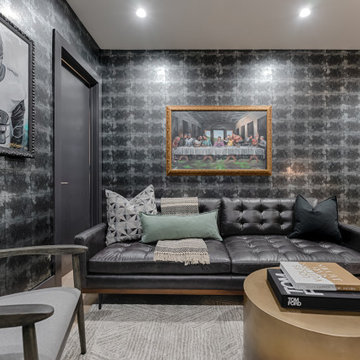
Custom commissioned art pieces from a local fine artisan adorn the silvery walls and create an environment where the homeowner can relax.
Trendy walk-out light wood floor and wallpaper basement photo in Philadelphia with multicolored walls
Trendy walk-out light wood floor and wallpaper basement photo in Philadelphia with multicolored walls
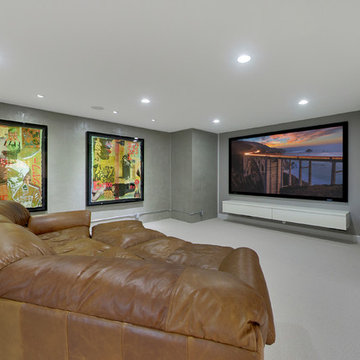
Spacecrafting
Basement - mid-sized contemporary underground carpeted basement idea in Minneapolis with gray walls and no fireplace
Basement - mid-sized contemporary underground carpeted basement idea in Minneapolis with gray walls and no fireplace
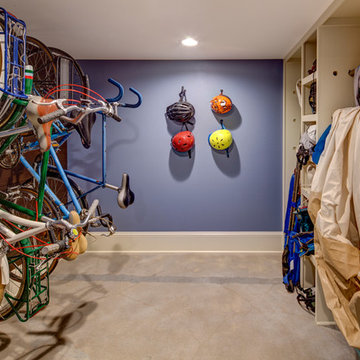
Referred to inside H&H as “the basement of dreams,” this project transformed a raw, dark, unfinished basement into a bright living space flooded with daylight. Working with architect Sean Barnett of Polymath Studio, Hammer & Hand added several 4’ windows to the perimeter of the basement, a new entrance, and wired the unit for future ADU conversion.
This basement is filled with custom touches reflecting the young family’s project goals. H&H milled custom trim to match the existing home’s trim, making the basement feel original to the historic house. The H&H shop crafted a barn door with an inlaid chalkboard for their toddler to draw on, while the rest of the H&H team designed a custom closet with movable hanging racks to store and dry their camping gear.
Photography by Jeff Amram.
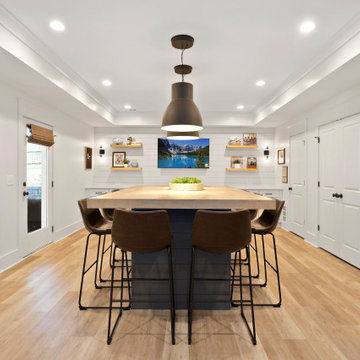
Wonderful gathering place for friends and family!
Inspiration for a mid-sized contemporary walk-out laminate floor, beige floor, tray ceiling and shiplap wall basement remodel in Atlanta with a bar, white walls and no fireplace
Inspiration for a mid-sized contemporary walk-out laminate floor, beige floor, tray ceiling and shiplap wall basement remodel in Atlanta with a bar, white walls and no fireplace

Phoenix Photographic
Inspiration for a mid-sized contemporary look-out porcelain tile and beige floor basement remodel in Detroit with black walls, a ribbon fireplace and a stone fireplace
Inspiration for a mid-sized contemporary look-out porcelain tile and beige floor basement remodel in Detroit with black walls, a ribbon fireplace and a stone fireplace
Contemporary Basement Ideas & Designs
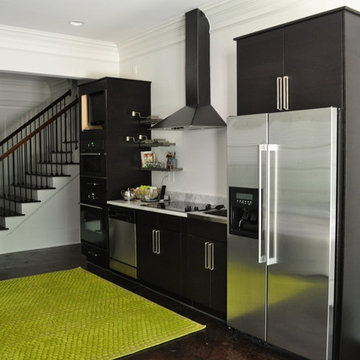
This modern, flat panel, rich colored cabinetry gives a classy, modern feel to this basement kitchenette. With a full set of appliances, this kitchenette is efficient and functional...and provides a wow factor for this basement. Stainless steel, built in appliances polish off this great look.
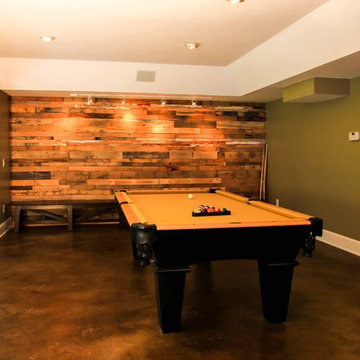
This modern, industrial basement renovation includes a conversation sitting area and game room, bar, pool table, large movie viewing area, dart board and large, fully equipped exercise room. The design features stained concrete floors, feature walls and bar fronts of reclaimed pallets and reused painted boards, bar tops and counters of reclaimed pine planks and stripped existing steel columns. Decor includes industrial style furniture from Restoration Hardware, track lighting and leather club chairs of different colors. The client added personal touches of favorite album covers displayed on wall shelves, a multicolored Buzz mascott from Georgia Tech and a unique grid of canvases with colors of all colleges attended by family members painted by the family. Photos are by the architect.
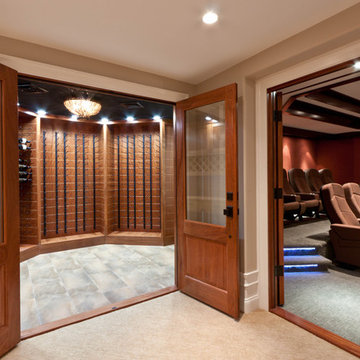
Mike Mroz of Michael Robert Construction
Inspiration for a contemporary basement remodel in Newark
Inspiration for a contemporary basement remodel in Newark
24






