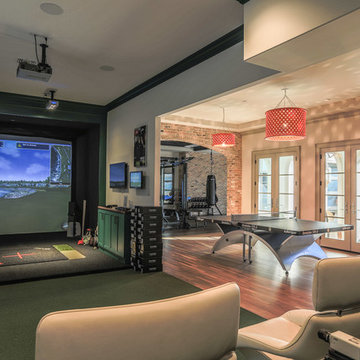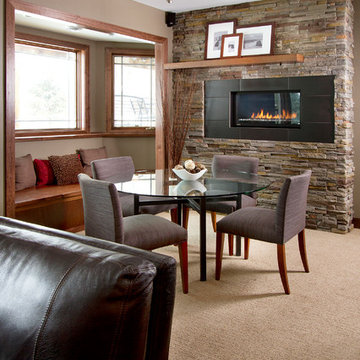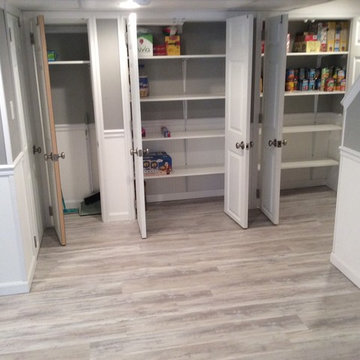Contemporary Basement Ideas & Designs
Refine by:
Budget
Sort by:Popular Today
461 - 480 of 20,586 photos
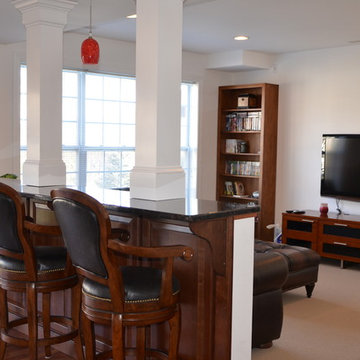
The support columns were integrated into the half wall bar. Dark wood was used to offset the stark white columns and dark granite countertop on one side of the wall. Comfortable, stylish bar stools with wooden backs and leather seats were set up along the half wall bar, making convenient seating for either watching the TV, having a drink with friends, or working on your laptop. The seating matches the dark wood of the wall, making it feel like one piece. The other side of the wall is painted the same stark white matching the styling of the seating area with comfortable leather couches in front of the TV. This smart design creates the feel of two separate spaces even though they connected by the same wall.
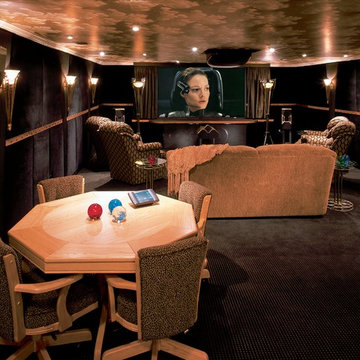
Example of a large trendy underground carpeted and brown floor basement design in Atlanta with black walls, no fireplace and a home theater

Erin Kelleher
Example of a mid-sized trendy look-out basement design in DC Metro with blue walls
Example of a mid-sized trendy look-out basement design in DC Metro with blue walls
Find the right local pro for your project
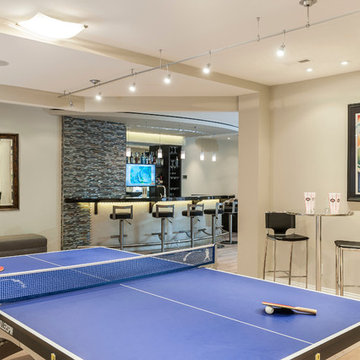
Example of a large trendy underground light wood floor basement design in Indianapolis with white walls and no fireplace

As a cottage, the Ridgecrest was designed to take full advantage of a property rich in natural beauty. Each of the main houses three bedrooms, and all of the entertaining spaces, have large rear facing windows with thick craftsman style casing. A glance at the front motor court reveals a guesthouse above a three-stall garage. Complete with separate entrance, the guesthouse features its own bathroom, kitchen, laundry, living room and bedroom. The columned entry porch of the main house is centered on the floor plan, but is tucked under the left side of the homes large transverse gable. Centered under this gable is a grand staircase connecting the foyer to the lower level corridor. Directly to the rear of the foyer is the living room. With tall windows and a vaulted ceiling. The living rooms stone fireplace has flanking cabinets that anchor an axis that runs through the living and dinning room, ending at the side patio. A large island anchors the open concept kitchen and dining space. On the opposite side of the main level is a private master suite, complete with spacious dressing room and double vanity master bathroom. Buffering the living room from the master bedroom, with a large built-in feature wall, is a private study. Downstairs, rooms are organized off of a linear corridor with one end being terminated by a shared bathroom for the two lower bedrooms and large entertainment spaces.
Photographer: Ashley Avila Photography
Builder: Douglas Sumner Builder, Inc.
Interior Design: Vision Interiors by Visbeen
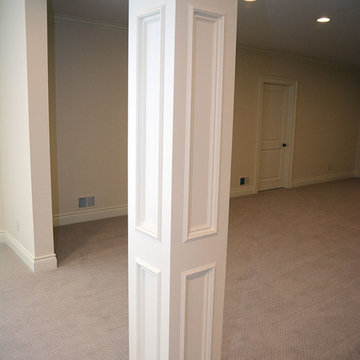
Basement support post wood molding detail. Home built by Rembrandt Construction, Inc - Traverse City, Michigan 231.645.7200 www.rembrandtconstruction.com . Photos by George DeGorski
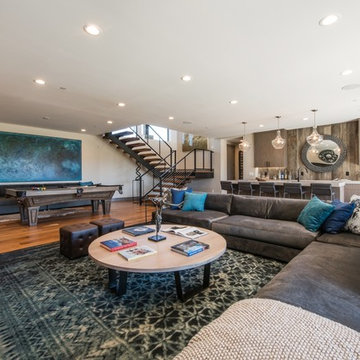
Basement - contemporary medium tone wood floor and brown floor basement idea in Other with beige walls
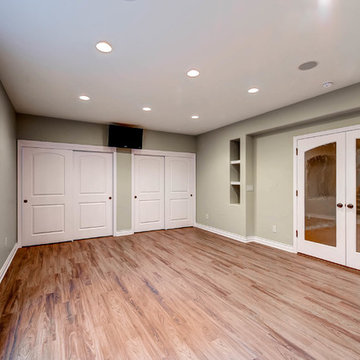
Mid-sized trendy walk-out ceramic tile and beige floor basement photo in Denver with beige walls and no fireplace
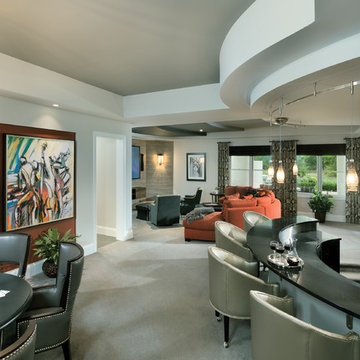
Asheville 1296 finished lower level with circular sunken bar and media room
Example of a large trendy walk-out carpeted basement design in Cincinnati with gray walls
Example of a large trendy walk-out carpeted basement design in Cincinnati with gray walls
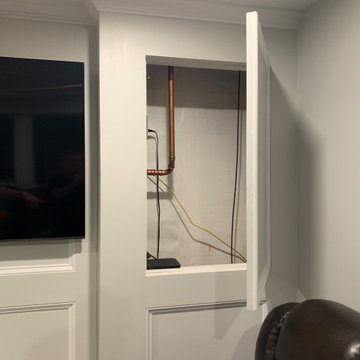
Hidden doors in a wall unit.
Inspiration for a contemporary basement remodel in New York
Inspiration for a contemporary basement remodel in New York

Example of a large trendy walk-out vinyl floor, brown floor and shiplap wall basement design in Atlanta with a bar, black walls, a standard fireplace and a brick fireplace
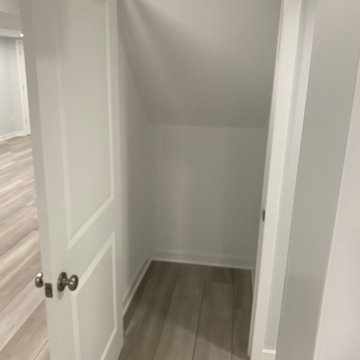
Large finished basement in Pennington, NJ. This unfinished space was transformed into a bright, multi-purpose area which includes laundry room, additional pantry storage, multiple closets and expansive living spaces. Sherwin Williams Rhinestone Gray paint, white trim throughout, and COREtec flooring provides beauty and durability.
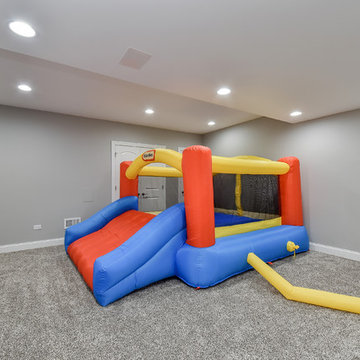
Portraits of Home by Rachael Ormond
Basement - contemporary basement idea in Nashville
Basement - contemporary basement idea in Nashville
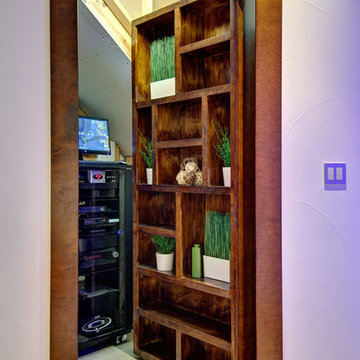
A bookshelf is a secret door that opens to reveal hidden storage. ©Finished Basement Company
Inspiration for a large contemporary look-out carpeted and white floor basement remodel in Denver with white walls and no fireplace
Inspiration for a large contemporary look-out carpeted and white floor basement remodel in Denver with white walls and no fireplace
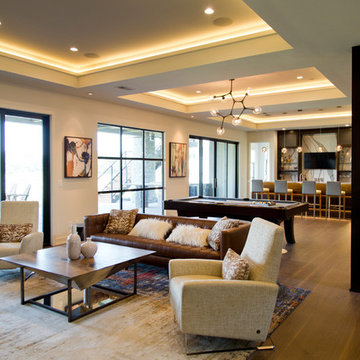
Basement - huge contemporary walk-out medium tone wood floor and brown floor basement idea in Kansas City with beige walls
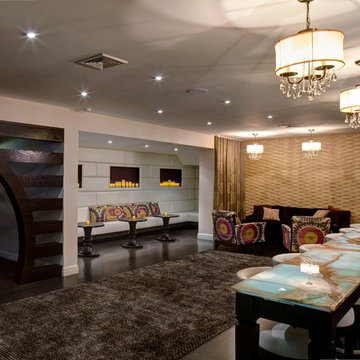
Residential Bar Lounge, Entertainment space.
Inspiration for a contemporary basement remodel in New York
Inspiration for a contemporary basement remodel in New York
Contemporary Basement Ideas & Designs
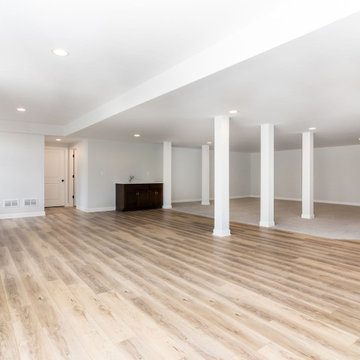
Custom built modern-contemporary home in Ashwood Park North. This home boasts features such as a sunroom and a beautiful forced walk-out basement.
Inspiration for a large contemporary walk-out carpeted basement remodel in Chicago with gray walls
Inspiration for a large contemporary walk-out carpeted basement remodel in Chicago with gray walls
24






