Contemporary Gender-Neutral Closet Ideas
Refine by:
Budget
Sort by:Popular Today
1 - 20 of 8,702 photos
Item 1 of 4
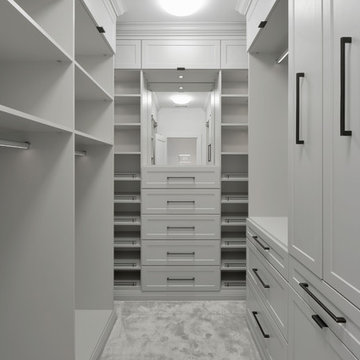
Large trendy gender-neutral carpeted walk-in closet photo in New York with shaker cabinets and white cabinets
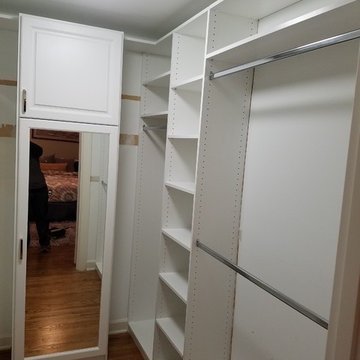
Inspiration for a small contemporary gender-neutral medium tone wood floor and brown floor walk-in closet remodel in Louisville with open cabinets and white cabinets
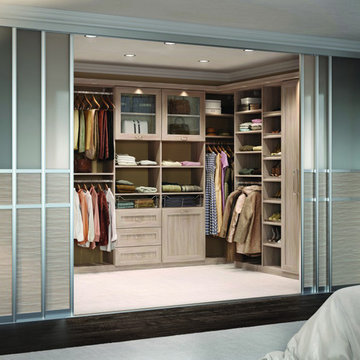
Inspiration for a large contemporary gender-neutral walk-in closet remodel in Los Angeles with shaker cabinets and light wood cabinets

Example of a large trendy gender-neutral medium tone wood floor and brown floor reach-in closet design in Miami with flat-panel cabinets and brown cabinets
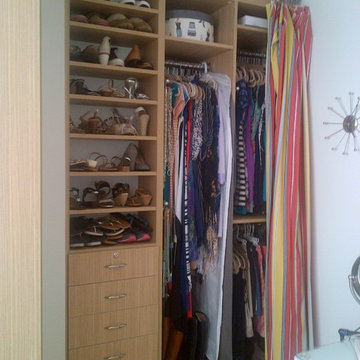
No closet? No problem. We'll build you one to complement your space, design style and storage needs.
Reach-in closet - small contemporary gender-neutral light wood floor and brown floor reach-in closet idea in Los Angeles with flat-panel cabinets and light wood cabinets
Reach-in closet - small contemporary gender-neutral light wood floor and brown floor reach-in closet idea in Los Angeles with flat-panel cabinets and light wood cabinets

Mid-sized trendy gender-neutral light wood floor and gray floor walk-in closet photo in Boise with open cabinets and white cabinets

A custom walk-in with the exact location, size and type of storage that TVCI's customer desired. The benefit of hiring a custom cabinet maker.
Inspiration for a large contemporary gender-neutral gray floor and limestone floor walk-in closet remodel in Dallas with raised-panel cabinets and white cabinets
Inspiration for a large contemporary gender-neutral gray floor and limestone floor walk-in closet remodel in Dallas with raised-panel cabinets and white cabinets

This simple, classic reach in closet includes space for long and medium hang clothes, accessories, shoes and more. On average, a custom designed storage system from California Closets will double or triple the storage capacity thru thoughtful design, like the double-hang shown on the right.

home visit
Huge trendy gender-neutral dark wood floor and brown floor walk-in closet photo in DC Metro with open cabinets and white cabinets
Huge trendy gender-neutral dark wood floor and brown floor walk-in closet photo in DC Metro with open cabinets and white cabinets
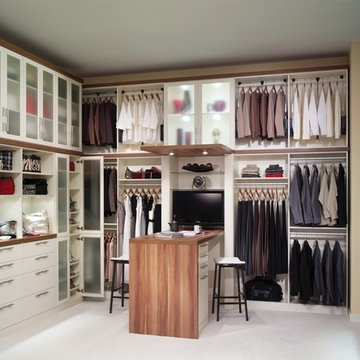
Beautiful walk-in closet and dressing room. Features include shoe storage, handbag storage pull-down hanging system, slide out mirror, double tiered jewelry trays and a swivel ironing board. Shown in Eggshell Ivory with Forterra in Canyon Plum. Call for a Free Consultation at 610-358-3171
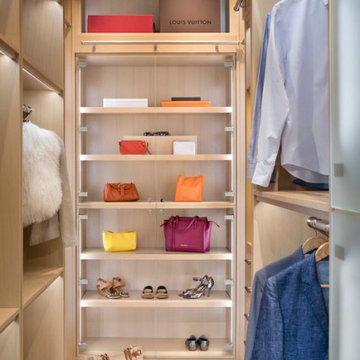
In this beautiful home, our Aspen studio used a neutral palette that let natural materials shine when mixed with intentional pops of color. As long-time meditators, we love creating meditation spaces where our clients can relax and focus on renewal. In a quiet corner guest room, we paired an ultra-comfortable lounge chair in a rich aubergine with a warm earth-toned rug and a bronze Tibetan prayer bowl. We also designed a spa-like bathroom showcasing a freestanding tub and a glass-enclosed shower, made even more relaxing by a glimpse of the greenery surrounding this gorgeous home. Against a pure white background, we added a floating stair, with its open oak treads and clear glass handrails, which create a sense of spaciousness and allow light to flow between floors. The primary bedroom is designed to be super comfy but with hidden storage underneath, making it super functional, too. The room's palette is light and restful, with the contrasting black accents adding energy and the natural wood ceiling grounding the tall space.
---
Joe McGuire Design is an Aspen and Boulder interior design firm bringing a uniquely holistic approach to home interiors since 2005.
For more about Joe McGuire Design, see here: https://www.joemcguiredesign.com/
To learn more about this project, see here:
https://www.joemcguiredesign.com/boulder-trailhead

Rodwin Architecture & Skycastle Homes
Location: Boulder, Colorado, USA
Interior design, space planning and architectural details converge thoughtfully in this transformative project. A 15-year old, 9,000 sf. home with generic interior finishes and odd layout needed bold, modern, fun and highly functional transformation for a large bustling family. To redefine the soul of this home, texture and light were given primary consideration. Elegant contemporary finishes, a warm color palette and dramatic lighting defined modern style throughout. A cascading chandelier by Stone Lighting in the entry makes a strong entry statement. Walls were removed to allow the kitchen/great/dining room to become a vibrant social center. A minimalist design approach is the perfect backdrop for the diverse art collection. Yet, the home is still highly functional for the entire family. We added windows, fireplaces, water features, and extended the home out to an expansive patio and yard.
The cavernous beige basement became an entertaining mecca, with a glowing modern wine-room, full bar, media room, arcade, billiards room and professional gym.
Bathrooms were all designed with personality and craftsmanship, featuring unique tiles, floating wood vanities and striking lighting.
This project was a 50/50 collaboration between Rodwin Architecture and Kimball Modern

A popular white melamine walk in closet with bullnose faces and matte Lucite insert doors. Unit is finished with melamine molding and lighting
Inspiration for a small contemporary gender-neutral walk-in closet remodel in Los Angeles with flat-panel cabinets and white cabinets
Inspiration for a small contemporary gender-neutral walk-in closet remodel in Los Angeles with flat-panel cabinets and white cabinets
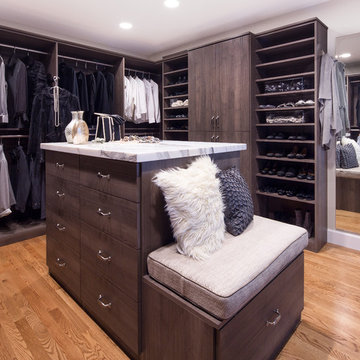
Walk-in Master Closet designed for two or just for you. Get dressed in your closet each morning, with this design. Everything you want and need.
Designer: Karin Parodi
Photographer :Karine Weiller

Small trendy gender-neutral carpeted reach-in closet photo in Boston with flat-panel cabinets and light wood cabinets
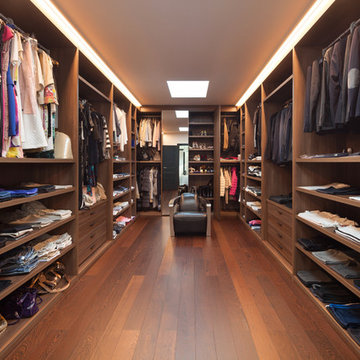
This stunning wood closet turned out amazing. It's all in the details!
Large trendy gender-neutral medium tone wood floor and brown floor dressing room photo in Los Angeles with flat-panel cabinets and medium tone wood cabinets
Large trendy gender-neutral medium tone wood floor and brown floor dressing room photo in Los Angeles with flat-panel cabinets and medium tone wood cabinets
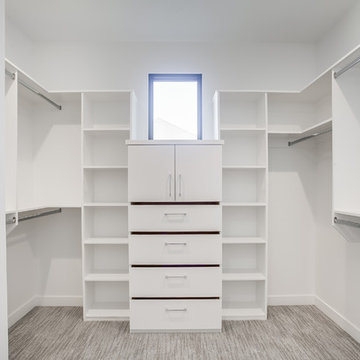
Large trendy gender-neutral carpeted and gray floor walk-in closet photo in Grand Rapids with flat-panel cabinets and white cabinets

© Steve Freihon/ Tungsten LLC
Small trendy gender-neutral bamboo floor walk-in closet photo in New York with open cabinets and light wood cabinets
Small trendy gender-neutral bamboo floor walk-in closet photo in New York with open cabinets and light wood cabinets
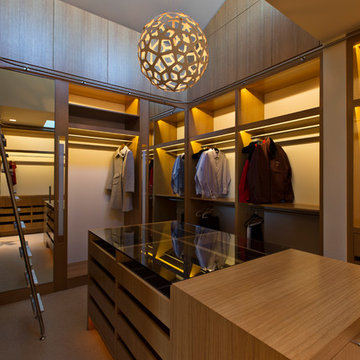
Frank Perez Photographer
Example of a large trendy gender-neutral carpeted walk-in closet design in San Francisco with flat-panel cabinets and medium tone wood cabinets
Example of a large trendy gender-neutral carpeted walk-in closet design in San Francisco with flat-panel cabinets and medium tone wood cabinets
Contemporary Gender-Neutral Closet Ideas
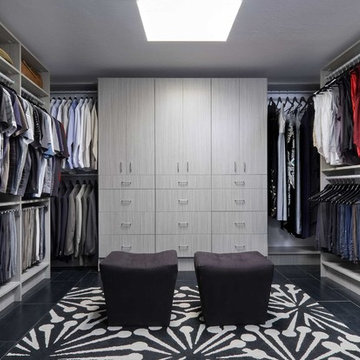
Trendy gender-neutral black floor dressing room photo in Las Vegas with flat-panel cabinets and gray cabinets
1





