Contemporary Dressing Room with Flat-Panel Cabinets Ideas
Refine by:
Budget
Sort by:Popular Today
1 - 20 of 1,003 photos
Item 1 of 4

The owners of this home, completed in 2017, wanted a fitted closet with no exposed hanging or shelving but with a lot of drawers in place of a conventional dresser or armoire in the bedroom itself. The glass doors are both functional and beautiful allowing one to view the shoes and accessories easily and also serves as an eye-catching display wall. The center island, with a quartz countertop, provides a place for folding, packing, and organizing with drawers accessed from both sides. Not shown is a similar half of the closet for him and a luggage closet. The designer created splayed shafts for the large skylights to provide natural light without losing any wall space. The master closet also features one of the flush doors that were used throughout the home. These doors, made of European wood grain laminate with simple horizontal grooves cut in to create a paneled appearance, were mounted with hidden hinges, no casing, and European magnetic locks.
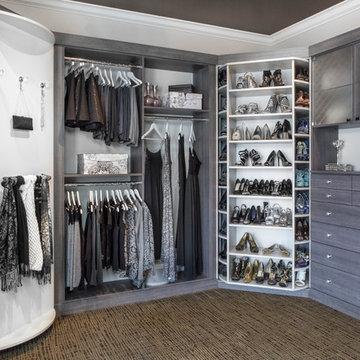
Inspiration for a mid-sized contemporary women's carpeted dressing room remodel in San Diego with flat-panel cabinets and gray cabinets
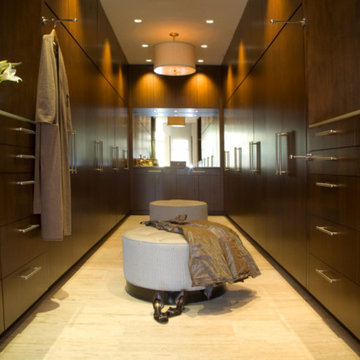
Inspiration for a large contemporary gender-neutral travertine floor dressing room remodel in Other with flat-panel cabinets and dark wood cabinets

Rodwin Architecture & Skycastle Homes
Location: Boulder, Colorado, USA
Interior design, space planning and architectural details converge thoughtfully in this transformative project. A 15-year old, 9,000 sf. home with generic interior finishes and odd layout needed bold, modern, fun and highly functional transformation for a large bustling family. To redefine the soul of this home, texture and light were given primary consideration. Elegant contemporary finishes, a warm color palette and dramatic lighting defined modern style throughout. A cascading chandelier by Stone Lighting in the entry makes a strong entry statement. Walls were removed to allow the kitchen/great/dining room to become a vibrant social center. A minimalist design approach is the perfect backdrop for the diverse art collection. Yet, the home is still highly functional for the entire family. We added windows, fireplaces, water features, and extended the home out to an expansive patio and yard.
The cavernous beige basement became an entertaining mecca, with a glowing modern wine-room, full bar, media room, arcade, billiards room and professional gym.
Bathrooms were all designed with personality and craftsmanship, featuring unique tiles, floating wood vanities and striking lighting.
This project was a 50/50 collaboration between Rodwin Architecture and Kimball Modern
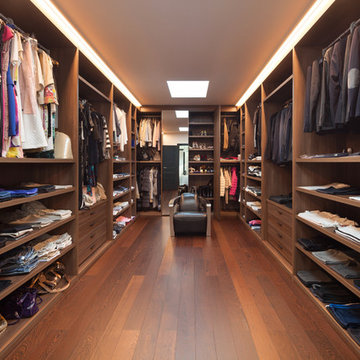
This stunning wood closet turned out amazing. It's all in the details!
Large trendy gender-neutral medium tone wood floor and brown floor dressing room photo in Los Angeles with flat-panel cabinets and medium tone wood cabinets
Large trendy gender-neutral medium tone wood floor and brown floor dressing room photo in Los Angeles with flat-panel cabinets and medium tone wood cabinets
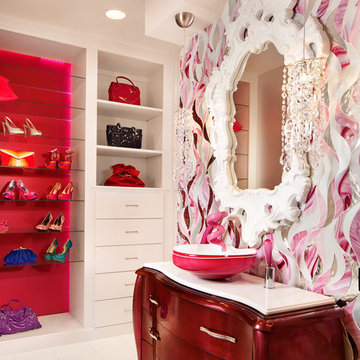
Boutique Bath and dressing room
Photo by Casey Dunn
Large trendy women's marble floor dressing room photo in Austin with flat-panel cabinets and white cabinets
Large trendy women's marble floor dressing room photo in Austin with flat-panel cabinets and white cabinets
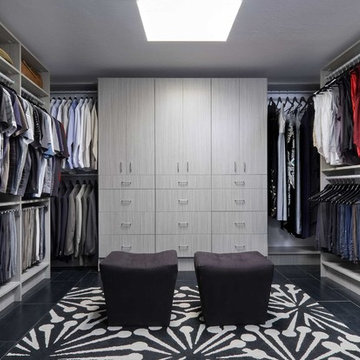
Trendy gender-neutral black floor dressing room photo in Las Vegas with flat-panel cabinets and gray cabinets
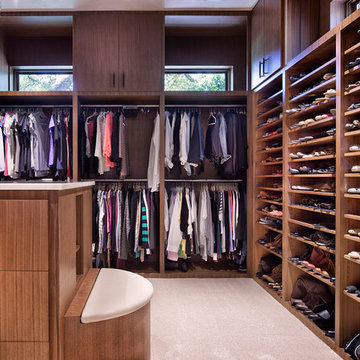
Inspiration for a contemporary gender-neutral carpeted and beige floor dressing room remodel in Austin with flat-panel cabinets and medium tone wood cabinets
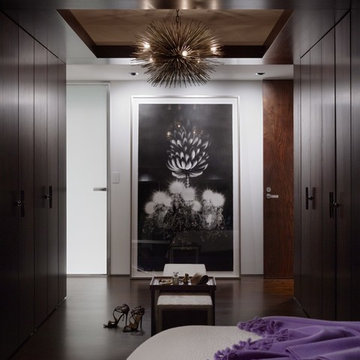
Example of a trendy gender-neutral dressing room design in San Francisco with flat-panel cabinets and dark wood cabinets
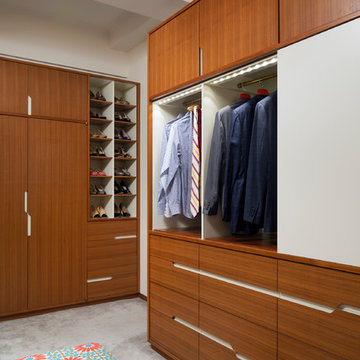
© Albert Vecerka/Esto
Example of a trendy gender-neutral carpeted dressing room design in New York with flat-panel cabinets and medium tone wood cabinets
Example of a trendy gender-neutral carpeted dressing room design in New York with flat-panel cabinets and medium tone wood cabinets
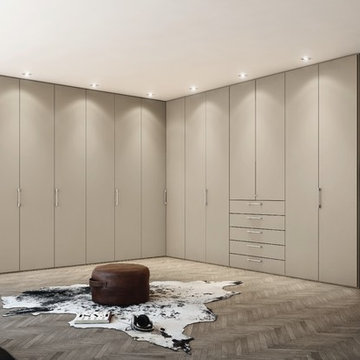
Closets by Hulsta, Wardrobes by Hulsta
Inspiration for a huge contemporary gender-neutral dark wood floor dressing room remodel in Detroit with flat-panel cabinets and beige cabinets
Inspiration for a huge contemporary gender-neutral dark wood floor dressing room remodel in Detroit with flat-panel cabinets and beige cabinets
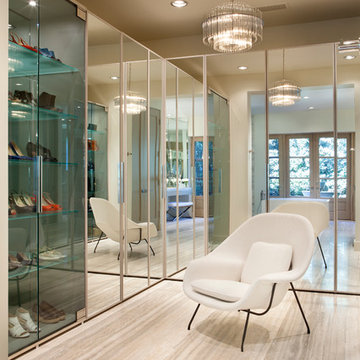
Inspiration for a contemporary gender-neutral beige floor dressing room remodel in Other with flat-panel cabinets
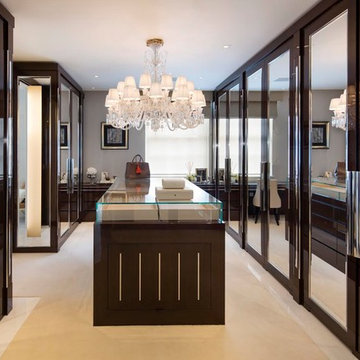
Huge trendy gender-neutral carpeted dressing room photo in Miami with brown cabinets and flat-panel cabinets
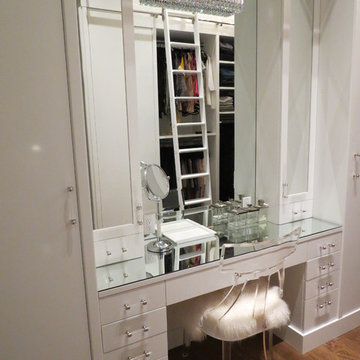
Stunning vanity table with mirrored-top and backsplash (reflecting library ladder on other side of room). Shallow storage on left and right side of of vanity table for cosmetics.
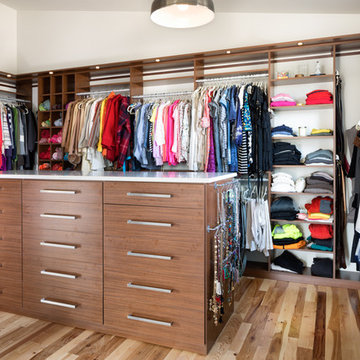
A master closet with a lot of space allows room for the homeowners. The open concept of this closet us utilized to present clothing in an organized way. There is space for shoes, accessories, and clothes in the center island and the surrounding walls of shelves.
Photo Credit: StudioQPhoto.com
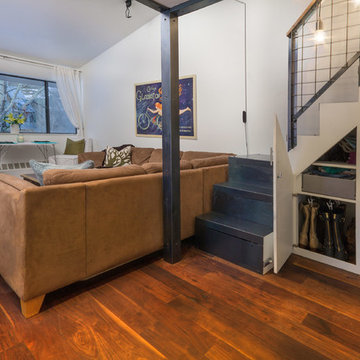
Tim Barber
Example of a small trendy gender-neutral medium tone wood floor dressing room design in Denver with flat-panel cabinets and white cabinets
Example of a small trendy gender-neutral medium tone wood floor dressing room design in Denver with flat-panel cabinets and white cabinets
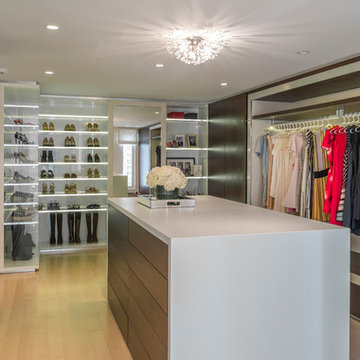
Inspiration for a contemporary light wood floor and beige floor dressing room remodel in Boston with flat-panel cabinets and medium tone wood cabinets
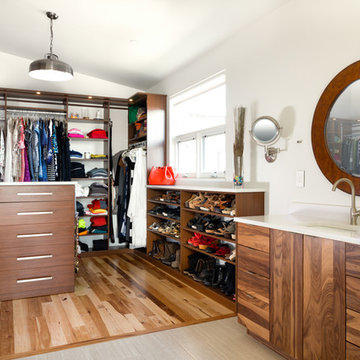
The master bathroom opens to the master closet. This concept allows for extra space for changing and utilizing the bathroom. Also, the large windows in the bathroom allow for light to flow into the closet as well, eliminating the use of artificial lighting.
Photo Credit: StudioQPhoto.com
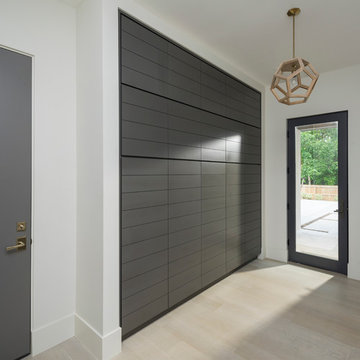
Photos: Josh Caldwell
Large trendy gender-neutral light wood floor dressing room photo in Salt Lake City with flat-panel cabinets and black cabinets
Large trendy gender-neutral light wood floor dressing room photo in Salt Lake City with flat-panel cabinets and black cabinets
Contemporary Dressing Room with Flat-Panel Cabinets Ideas
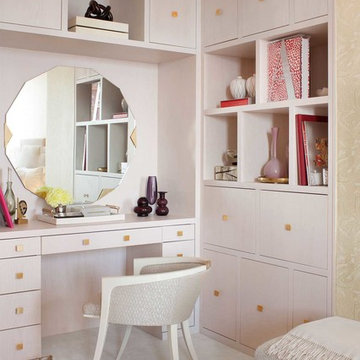
When a British couple purchased this New York pied-à-terre, they turned to Nicole Fuller Interiors to design a space that exuded their love for art deco style and bespoke finishes. The wife, a photographer, also loved the color purple in all its varieties. Fuller found ways to play up her signature hue throughout the space, grounding it with soft metallics and natural materials. With sweeping views of New York’s art deco masterpiece, the Chrysler Building, the Block residence is a tasteful nod to the 1920s movement with 21st century sensibility. Bespoke finishes are found throughout, from custom window treatments and built-ins to hand-applied wall coverings such as the starburst marquetry pattern in the front foyer developed in collaboration with the late Maya Romanoff.
1





