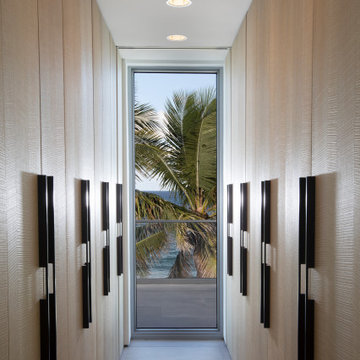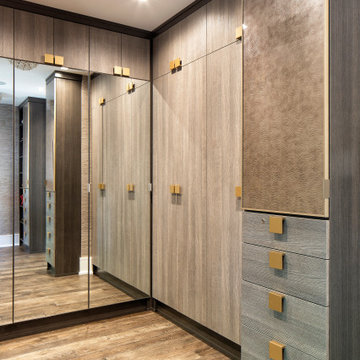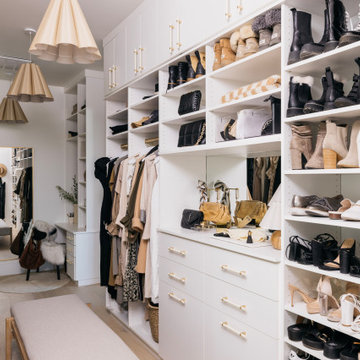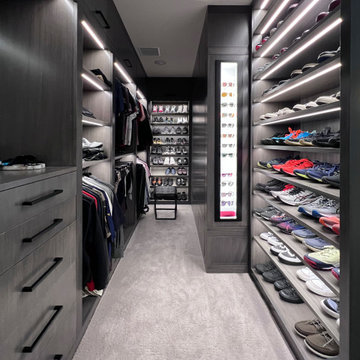Contemporary Closet Ideas
Refine by:
Budget
Sort by:Popular Today
301 - 320 of 47,944 photos
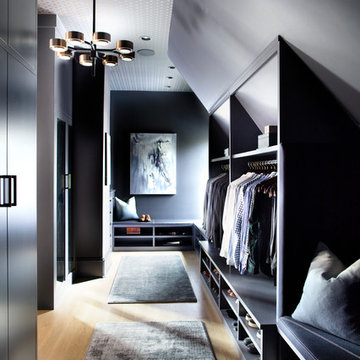
Sarah Dorio - Atlanta GA
Inspiration for a contemporary closet remodel in Atlanta
Inspiration for a contemporary closet remodel in Atlanta

Our client’s intension was to make this bathroom suite a very specialized spa retreat. She envisioned exquisite, highly crafted components and loved the colors gold and purple. We were challenged to mix contemporary, traditional and rustic features.
Also on the wish-list were a sizeable wardrobe room and a meditative loft-like retreat. Hydronic heated flooring was installed throughout. The numerous features in this project required replacement of the home’s plumbing and electrical systems. The cedar ceiling and other places in the room replicate what is found in the rest of the home. The project encompassed 400 sq. feet.
Features found at one end of the suite are new stained glass windows – designed to match to existing, a Giallo Rio slab granite platform and a Carlton clawfoot tub. The platform is banded at the floor by a mosaic of 1″ x 1″ glass tile.
Near the tub platform area is a large walnut stained vanity with Contemporary slab door fronts and shaker drawers. This is the larger of two separate vanities. Each are enhanced with hand blown artisan pendant lighting.
A custom fireplace is centrally placed as a dominant design feature. The hammered copper that surrounds the fireplace and vent pipe were crafted by a talented local tradesman. It is topped with a Café Imperial marble.
A lavishly appointed shower is the centerpiece of the bathroom suite. The many slabs of granite used on this project were chosen for the beautiful veins of quartz, purple and gold that our client adores.
Two distinct spaces flank a small vanity; the wardrobe and the loft-like Magic Room. Both precisely fulfill their intended practical and meditative purposes. A floor to ceiling wardrobe and oversized built-in dresser keep clothing, shoes and accessories organized. The dresser is topped with the same marble used atop the fireplace and inset into the wardrobe flooring.
The Magic Room is a space for resting, reading or just gazing out on the serene setting. The reading lights are Oil Rubbed Bronze. A drawer within the step up to the loft keeps reading and writing materials neatly tucked away.
Within the highly customized space, marble, granite, copper and art glass come together in a harmonious design that is organized for maximum rejuvenation that pleases our client to not end!
Photo, Matt Hesselgrave
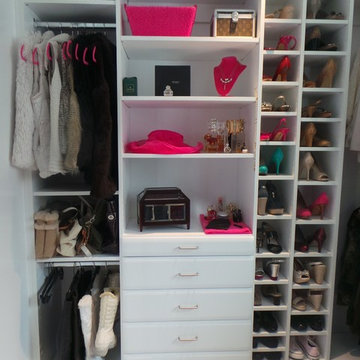
creativeclosetsolutions
Example of a large trendy women's carpeted dressing room design in Boston with open cabinets and white cabinets
Example of a large trendy women's carpeted dressing room design in Boston with open cabinets and white cabinets
Find the right local pro for your project
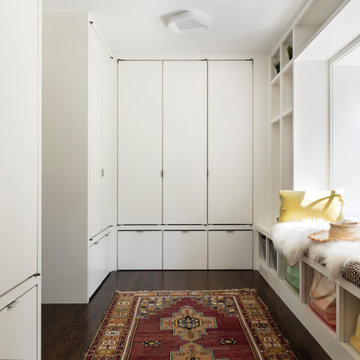
Inspiration for a large contemporary gender-neutral dark wood floor and brown floor walk-in closet remodel in New York with flat-panel cabinets and white cabinets
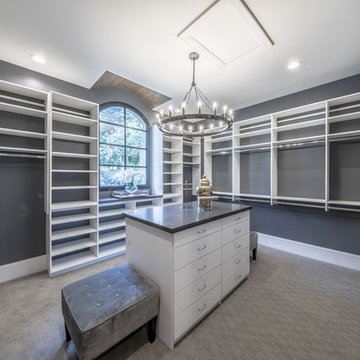
Walk-in closet - huge contemporary gender-neutral carpeted and brown floor walk-in closet idea in Salt Lake City with flat-panel cabinets and white cabinets
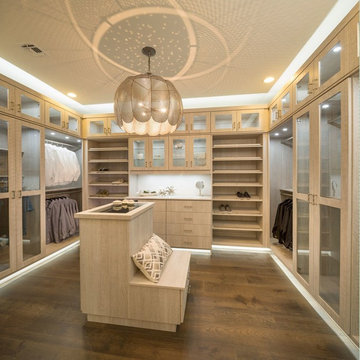
Example of a large trendy gender-neutral dark wood floor and brown floor walk-in closet design in San Diego with flat-panel cabinets and light wood cabinets
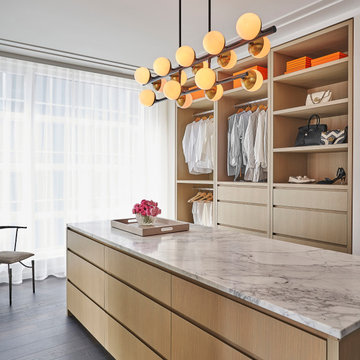
Closet - contemporary white floor closet idea in Chicago with flat-panel cabinets and light wood cabinets
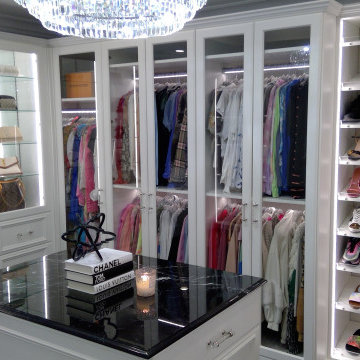
Inspiration for a contemporary closet remodel in New York
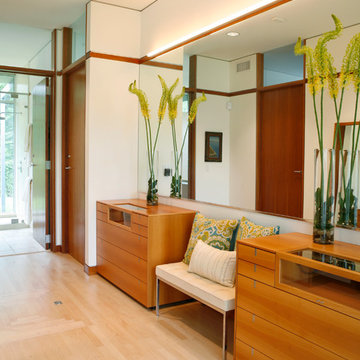
Custom cherry veneer dressers and perimeter moldings accent the dressing room which connects to the master bath. Designed by Architect Philetus Holt III, HMR Architects and built by Lasley Construction.
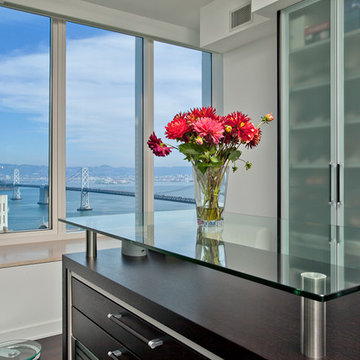
Millenium Tower, San Francisco
Dressing room - contemporary women's dressing room idea in San Francisco with glass-front cabinets
Dressing room - contemporary women's dressing room idea in San Francisco with glass-front cabinets
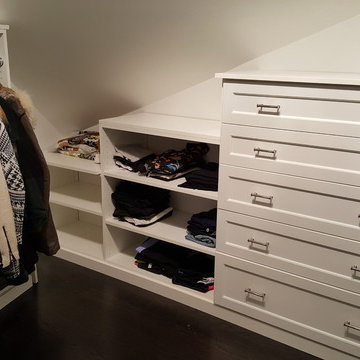
Inspiration for a mid-sized contemporary dark wood floor closet remodel in New York with raised-panel cabinets and light wood cabinets
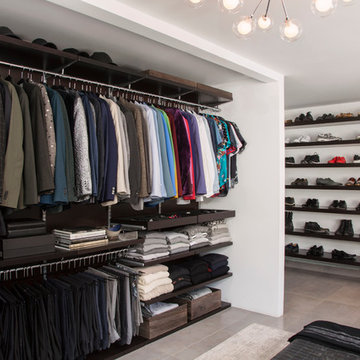
Inspiration for a contemporary men's beige floor walk-in closet remodel in Los Angeles with open cabinets and dark wood cabinets

Bernard Andre
Huge trendy men's light wood floor and beige floor dressing room photo in San Francisco with glass-front cabinets and beige cabinets
Huge trendy men's light wood floor and beige floor dressing room photo in San Francisco with glass-front cabinets and beige cabinets
Contemporary Closet Ideas
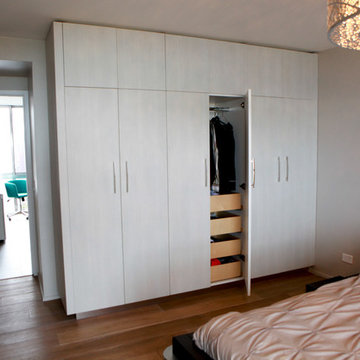
This closet solution is custom built by Woodways at our local hub in Zeeland, MI. Included are clothes racks and roll out drawers for easy access to all belongings. This compact storage solution allows for organization within the compact apartment while still allowing for a beautiful aesthetic through the home.
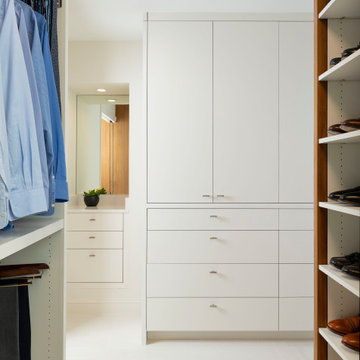
Mid-sized trendy porcelain tile and white floor closet photo in Dallas with flat-panel cabinets and medium tone wood cabinets
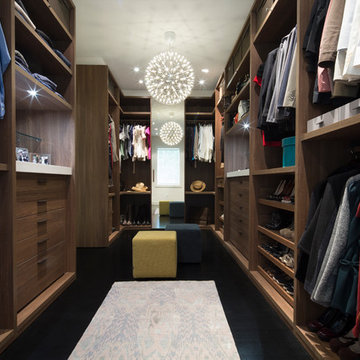
dressing room
sagart studio
Dressing room - large contemporary gender-neutral dark wood floor and black floor dressing room idea in DC Metro with flat-panel cabinets and medium tone wood cabinets
Dressing room - large contemporary gender-neutral dark wood floor and black floor dressing room idea in DC Metro with flat-panel cabinets and medium tone wood cabinets
16






