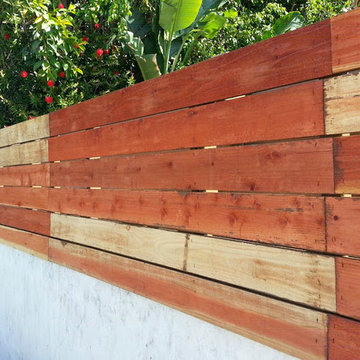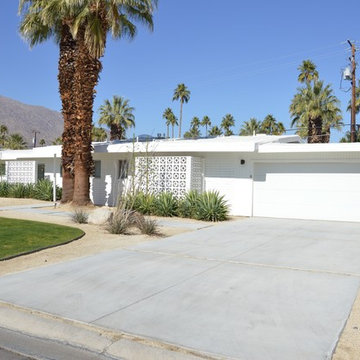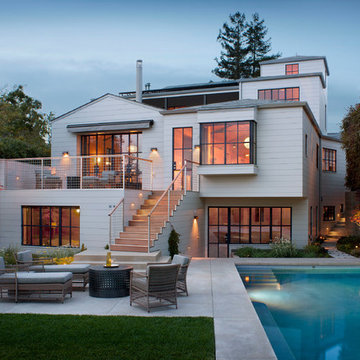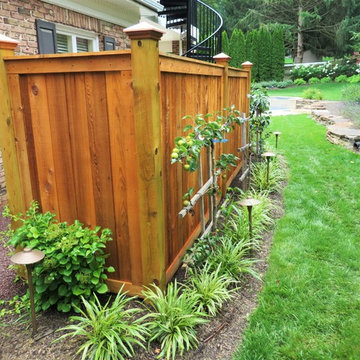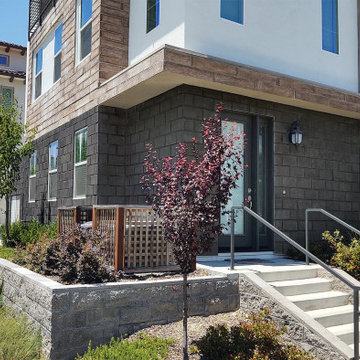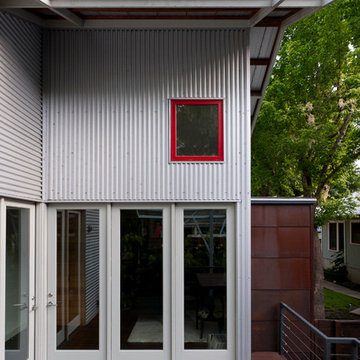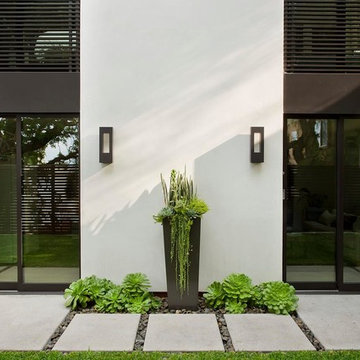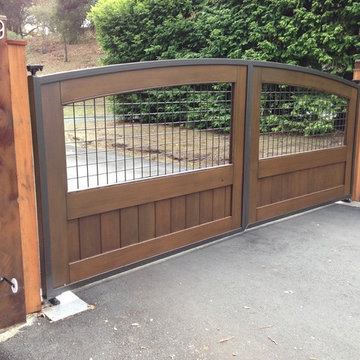Contemporary Exterior Home Ideas
Refine by:
Budget
Sort by:Popular Today
4141 - 4160 of 260,032 photos
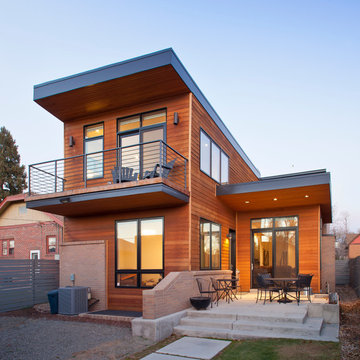
Photo Credit: James Ray Spahn
Example of a trendy two-story wood exterior home design in Denver
Example of a trendy two-story wood exterior home design in Denver
Find the right local pro for your project
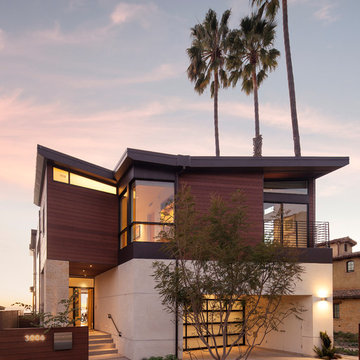
Architect: Moseley McGrath Designs
General Contractor: Allen Construction
Photographer: Jim Bartsch Photography
Large trendy brown two-story wood flat roof photo in Los Angeles
Large trendy brown two-story wood flat roof photo in Los Angeles
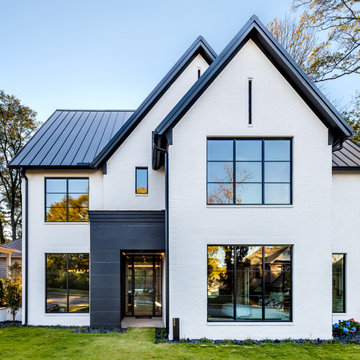
Modern Contrast Exterior
Inspiration for a contemporary white two-story brick exterior home remodel in Other with a metal roof and a black roof
Inspiration for a contemporary white two-story brick exterior home remodel in Other with a metal roof and a black roof
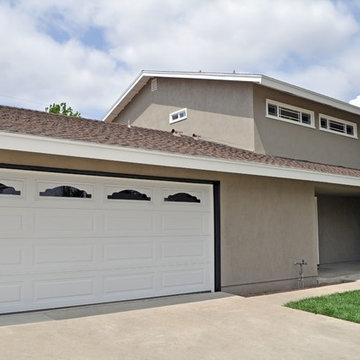
Newly laid concrete driveway and exterior paint in Los Angeles CA by Supreme Remodeling INC.
Large contemporary gray two-story stucco exterior home idea in Los Angeles with a hip roof
Large contemporary gray two-story stucco exterior home idea in Los Angeles with a hip roof
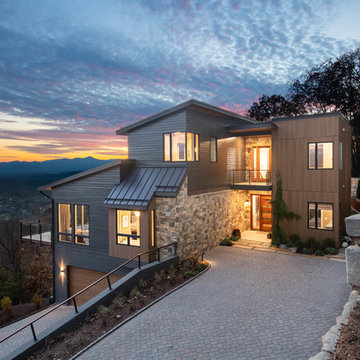
A very contemporary home on a tricky mountainside lot with incredible views of downtown, Beaverdam Valley, The French Broad River, and Mt. Pisgah. Designed to blend into the hillside. Photos by Ryan Theede
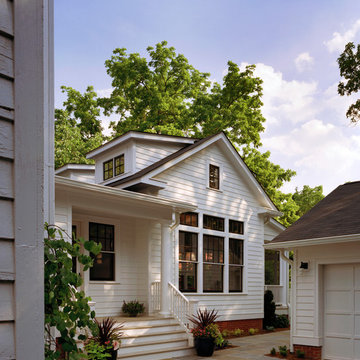
Originally built in 1929, this simple two story center hall white wood clapboard colonial satisfied all of the early 20th century requirements; formal front elevation with full porch, central foyer/stair hall bounded by formal rooms, private bedroom space on the second floor, and, no relationship to the backyard.
American’s love their early century houses, but they do not love the way they function, forsaking usable modern first floor spaces such as kitchen, mudroom, family room, powder room, and a strong connection to the back yard.
In this case, the solid house ignored the backyard with its original 1920’s kitchen dumping out onto the left side of the house; there was a total lack of connection. The project program asked for a new kitchen and the other missing pieces, but most importantly, a clear, strong connection to the vast rear lawn with an assemblage of spaces starting with the kitchen flowing into the family room, then flowing into the screened porch that spilled onto the rear porch, and then culminates to the hardscape and softscape of the vast lush lawn.
The new architecture is simple like the house; a new gabled volume of open space for the family room that feels connected and then disengaged from the house by a gasket addition holding the kitchen and utility entrance; a strong center access through the spaces carrying the focus from indoors to outdoors; traditional forms creating a crisp modern aesthetic of material, light, form and detail.
The addition is respectful to the original house, but not without imposing its own place in time, commanding the rear elevation in a diminutive manner.
All photos by Hoachlander Davis Photography.
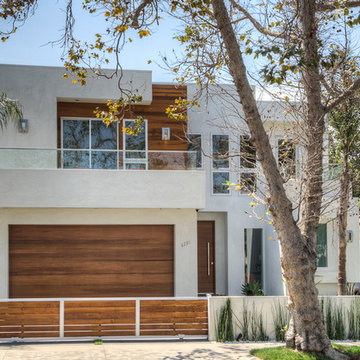
Design by The Sunset Team in Los Angeles, CA
Inspiration for a huge contemporary white two-story wood exterior home remodel in Los Angeles
Inspiration for a huge contemporary white two-story wood exterior home remodel in Los Angeles
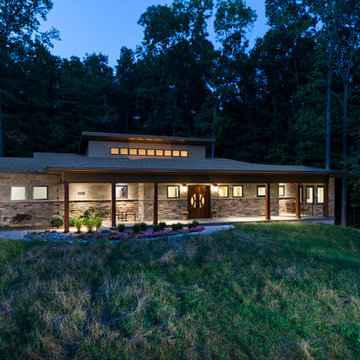
Custom home designed and built by Meadowlark Design + Build in Ann Arbor, Michigan is a beautiful mix of prairie style mixed with asian undertones.
Mid-sized trendy beige one-story mixed siding exterior home photo in Detroit with a shingle roof
Mid-sized trendy beige one-story mixed siding exterior home photo in Detroit with a shingle roof
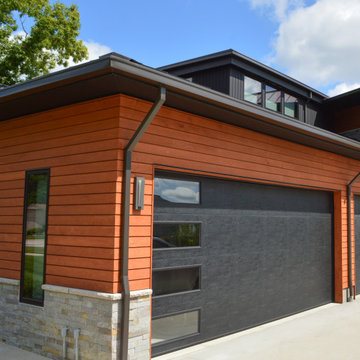
This lovely, contemporary lakeside home underwent a major renovation that also involved a two-story addition. Every room’s design takes full advantage of the stunning lake view. The garage door features a modern four window design along the side of the garage door.
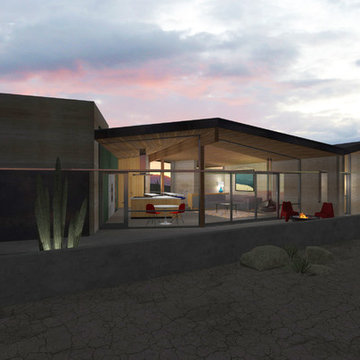
As the Desert House has evolved, we've taken to studying rammed earth as a possibility. One thing we love about this material is its warmth and organic texture.
Also, more visible in this render are the stacks of sliding steel panels. While the owners are away, the house can be closed up to limit unwanted visitors and/or shield from desert winds.
Design Team: Tracy Stone, MacKenzie King
Contemporary Exterior Home Ideas
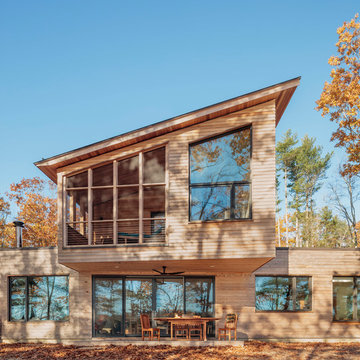
Irvin Serrano Photography
Example of a trendy beige two-story wood house exterior design in Portland Maine with a shed roof
Example of a trendy beige two-story wood house exterior design in Portland Maine with a shed roof
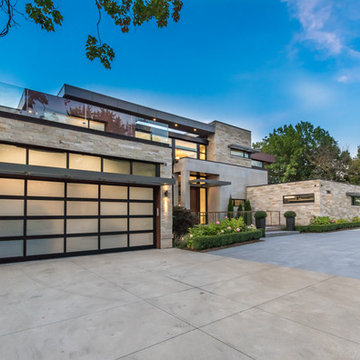
Huge trendy multicolored two-story mixed siding exterior home photo in Miami with a metal roof
208






