Slate Floor Contemporary Family Room Ideas
Refine by:
Budget
Sort by:Popular Today
1 - 20 of 143 photos
Item 1 of 3

Designed in 1949 by Pietro Belluschi this Northwest style house sits adjacent to a stream in a 2-acre garden. The current owners asked us to design a new wing with a sitting room, master bedroom and bath and to renovate the kitchen. Details and materials from the original design were used throughout the addition. Special foundations were employed at the Master Bedroom to protect a mature Japanese maple. In the Master Bath a private garden court opens the shower and lavatory area to generous outside light.
In 2004 this project received a citation Award from the Portland AIA
Michael Mathers Photography
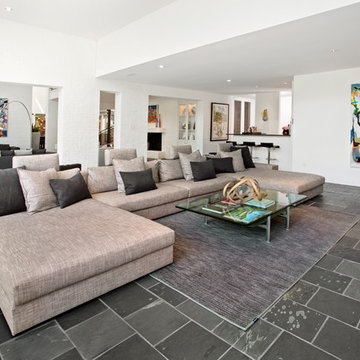
Greg Grupenhof Photography
Inspiration for a large contemporary open concept slate floor family room remodel in Cincinnati with white walls and a wall-mounted tv
Inspiration for a large contemporary open concept slate floor family room remodel in Cincinnati with white walls and a wall-mounted tv
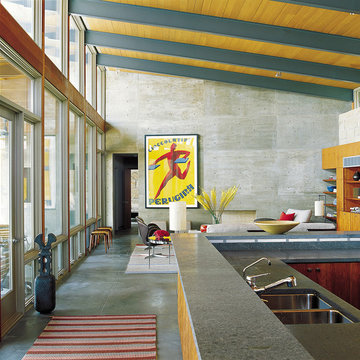
Family room - large contemporary open concept slate floor and gray floor family room idea in Austin with gray walls, no fireplace and no tv
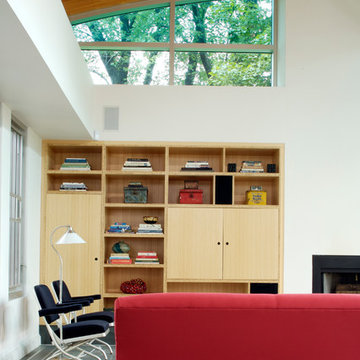
James Yochum
Family room - contemporary slate floor family room idea in Other with white walls and a standard fireplace
Family room - contemporary slate floor family room idea in Other with white walls and a standard fireplace
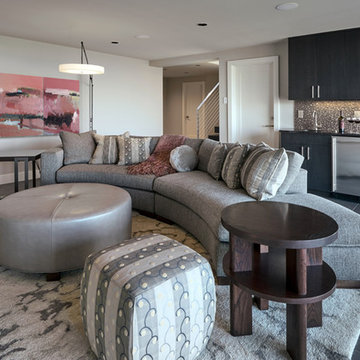
NW Architectural Photography, Dale Lang
Inspiration for a mid-sized contemporary enclosed slate floor family room remodel in Phoenix with gray walls, no fireplace and no tv
Inspiration for a mid-sized contemporary enclosed slate floor family room remodel in Phoenix with gray walls, no fireplace and no tv
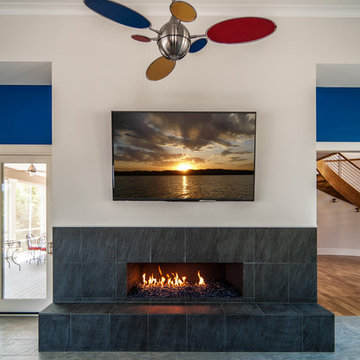
Photo by J Stephen Young Photography
Mid-sized trendy open concept slate floor family room photo in Charlotte with beige walls, a ribbon fireplace, a tile fireplace and a wall-mounted tv
Mid-sized trendy open concept slate floor family room photo in Charlotte with beige walls, a ribbon fireplace, a tile fireplace and a wall-mounted tv
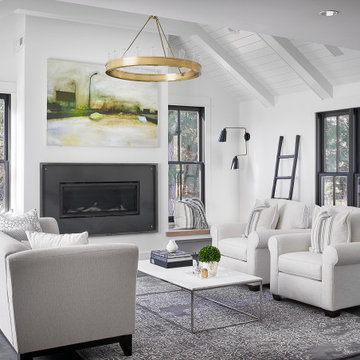
Family room - mid-sized contemporary slate floor, gray floor and shiplap ceiling family room idea in Chicago with white walls, a standard fireplace, a metal fireplace and a wall-mounted tv

Inspiration for a mid-sized contemporary enclosed slate floor family room remodel in Cincinnati with white walls, a hanging fireplace and a stone fireplace
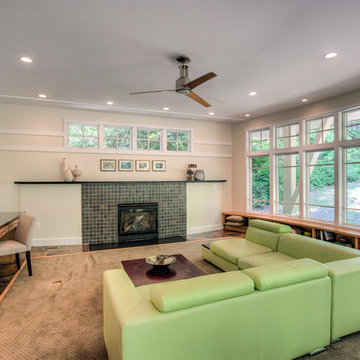
Inspiration for a large contemporary open concept slate floor and multicolored floor family room remodel in DC Metro with beige walls, a standard fireplace, a tile fireplace and no tv
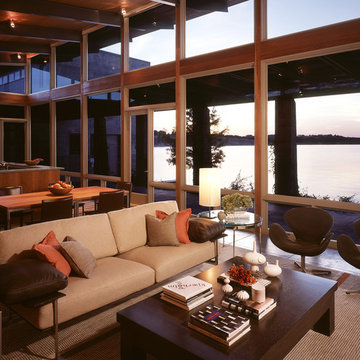
Large trendy open concept slate floor and gray floor family room photo in Austin with gray walls, no fireplace and no tv
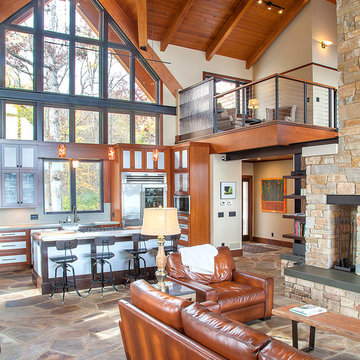
This modern contemporary home resides over a serene Wisconsin lake. The interior incorporates 3 generous bedrooms, 3 full baths, large open concept kitchen, dining area, and family room. The exterior has a combination of integrated lower and upper decks to fully capture the natural beauty of the site.
Co-design - Davis Design Studio, LLC

Home built by JMA (Jim Murphy and Associates). Photo credit: Michael O'Callahan.
Large trendy open concept slate floor and gray floor family room photo in San Francisco with white walls, a standard fireplace, a metal fireplace and a media wall
Large trendy open concept slate floor and gray floor family room photo in San Francisco with white walls, a standard fireplace, a metal fireplace and a media wall
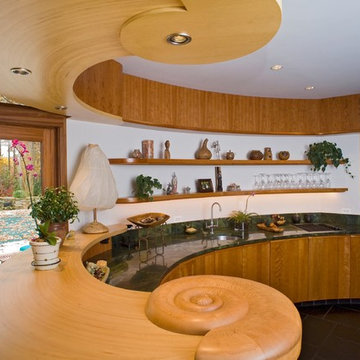
Bar between Kitchen and Family Room
John Herr Photography
Inspiration for a large contemporary open concept slate floor family room remodel in DC Metro with white walls, a standard fireplace, a stone fireplace and a media wall
Inspiration for a large contemporary open concept slate floor family room remodel in DC Metro with white walls, a standard fireplace, a stone fireplace and a media wall
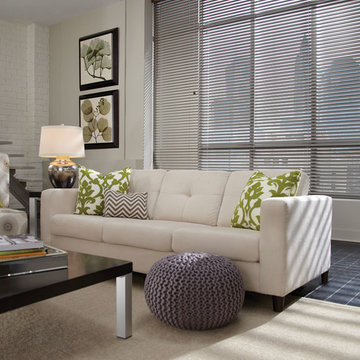
Inspiration for a large contemporary open concept slate floor family room remodel in Other with beige walls, no fireplace and no tv
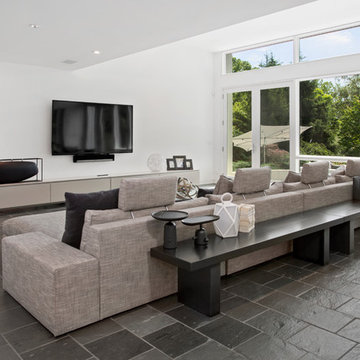
Greg Grupenhof Photography
Inspiration for a large contemporary open concept slate floor family room remodel in Cincinnati with white walls and a wall-mounted tv
Inspiration for a large contemporary open concept slate floor family room remodel in Cincinnati with white walls and a wall-mounted tv
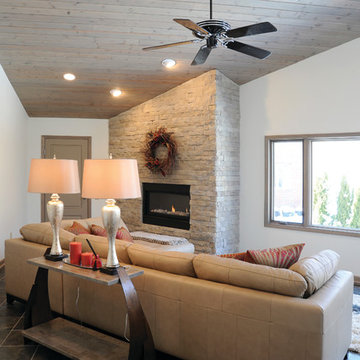
Inspiration for a mid-sized contemporary enclosed slate floor family room remodel in Cincinnati with white walls, a hanging fireplace and a stone fireplace
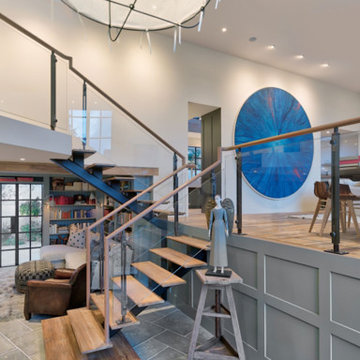
Example of a mid-sized trendy open concept slate floor and gray floor family room design in San Diego with gray walls, no fireplace and no tv
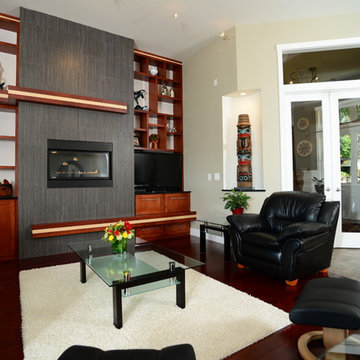
HobsonPhotography
Trendy open concept slate floor family room photo in Seattle with beige walls, a ribbon fireplace and a tile fireplace
Trendy open concept slate floor family room photo in Seattle with beige walls, a ribbon fireplace and a tile fireplace
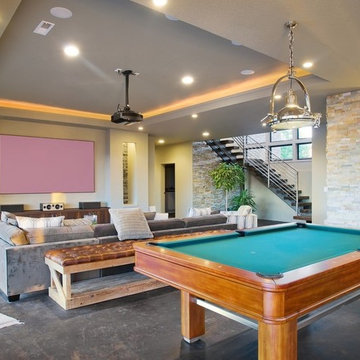
Large trendy open concept slate floor and black floor family room photo in Austin with beige walls, no fireplace and a wall-mounted tv
Slate Floor Contemporary Family Room Ideas
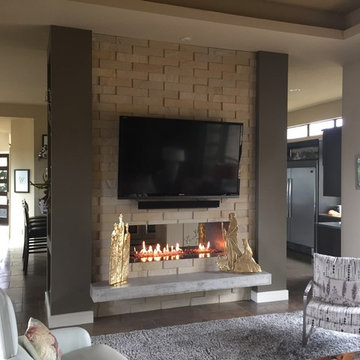
Mid-sized trendy open concept slate floor family room photo in Austin with gray walls, a two-sided fireplace, a stone fireplace and a wall-mounted tv
1





