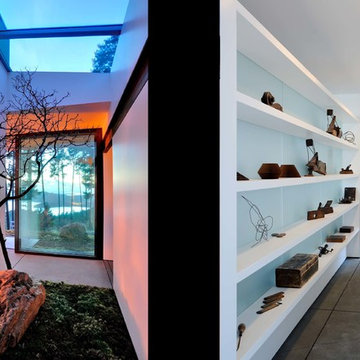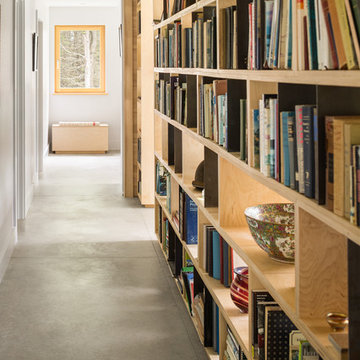Contemporary Hallway Ideas
Refine by:
Budget
Sort by:Popular Today
1 - 20 of 5,039 photos
Item 1 of 3
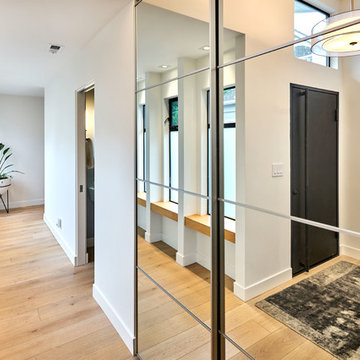
The entry door and transom is reflected thru the mirrored doors of the IKEA PAX coat closet. The hallway to the bedroom wing has privacy glass.
Photography: Mark Pinkerton vi360
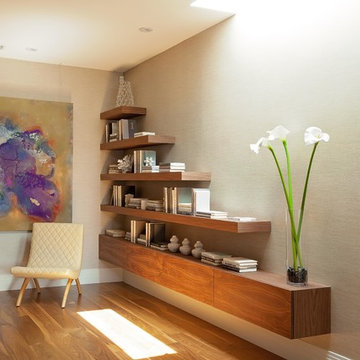
Katya Grozovskaya
Inspiration for a mid-sized contemporary medium tone wood floor hallway remodel in Los Angeles with beige walls
Inspiration for a mid-sized contemporary medium tone wood floor hallway remodel in Los Angeles with beige walls
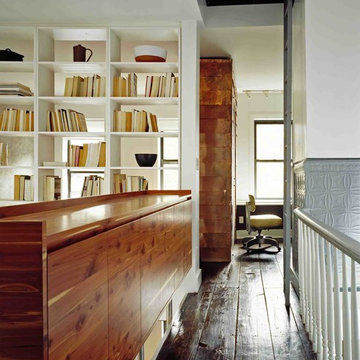
Catherine Tighe
Inspiration for a mid-sized contemporary dark wood floor hallway remodel in New York with white walls
Inspiration for a mid-sized contemporary dark wood floor hallway remodel in New York with white walls
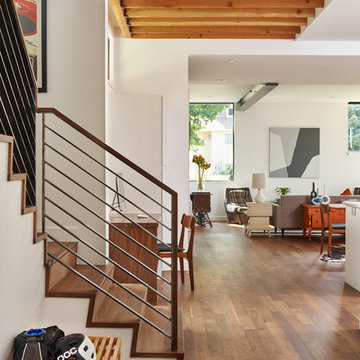
The first floor features high ceilings, a mixture of hardwood and porcelain tile floors and open framed ceiling areas.
Mid-sized trendy medium tone wood floor hallway photo in Denver with white walls
Mid-sized trendy medium tone wood floor hallway photo in Denver with white walls
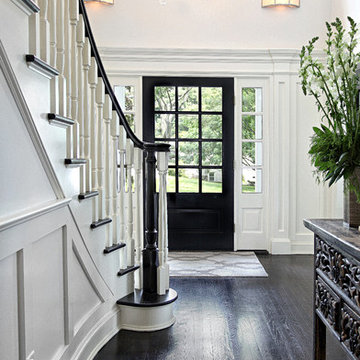
Hallway - mid-sized contemporary dark wood floor hallway idea in New York with white walls
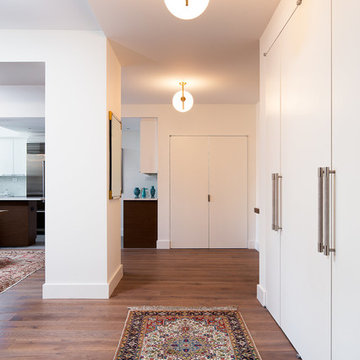
As you can see, the hallway in the photo is characterized by spaciousness and light. There are few pieces of furniture in the hallway. A few big wardrobes are placed along the hall wall.
In the middle of this room, there is a beautiful carpet, which acts as a decorative element here. Also, you can see here an elegant pendant lamp mounted directly above the carpet. The lamp enhances the accent effect of the carpet. The wood floor goes well with both the carpet on the floor and the white walls.
Looking for a good design studio to elevate your home design? Try Grandeur Hills Group and appreciate the high quality of our work!
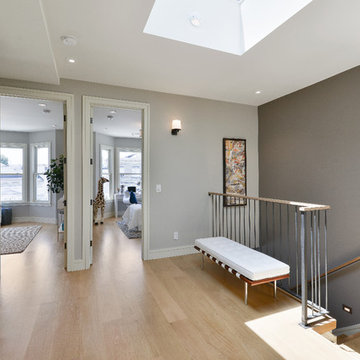
Inspiration for a mid-sized contemporary light wood floor and beige floor hallway remodel in San Francisco with gray walls
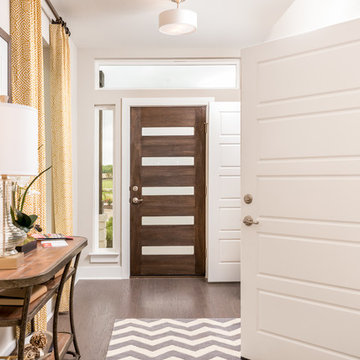
Inspiration for a mid-sized contemporary light wood floor hallway remodel in Austin with white walls
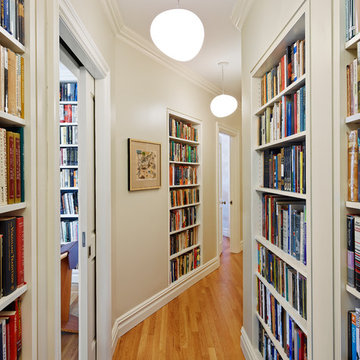
White Hallway Library
Frank Oudeman
Large trendy medium tone wood floor hallway photo in New York with beige walls
Large trendy medium tone wood floor hallway photo in New York with beige walls
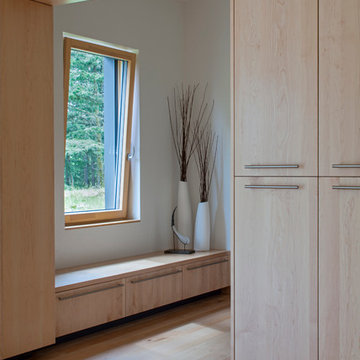
This prefabricated 1,800 square foot Certified Passive House is designed and built by The Artisans Group, located in the rugged central highlands of Shaw Island, in the San Juan Islands. It is the first Certified Passive House in the San Juans, and the fourth in Washington State. The home was built for $330 per square foot, while construction costs for residential projects in the San Juan market often exceed $600 per square foot. Passive House measures did not increase this projects’ cost of construction.
The clients are retired teachers, and desired a low-maintenance, cost-effective, energy-efficient house in which they could age in place; a restful shelter from clutter, stress and over-stimulation. The circular floor plan centers on the prefabricated pod. Radiating from the pod, cabinetry and a minimum of walls defines functions, with a series of sliding and concealable doors providing flexible privacy to the peripheral spaces. The interior palette consists of wind fallen light maple floors, locally made FSC certified cabinets, stainless steel hardware and neutral tiles in black, gray and white. The exterior materials are painted concrete fiberboard lap siding, Ipe wood slats and galvanized metal. The home sits in stunning contrast to its natural environment with no formal landscaping.
Photo Credit: Art Gray
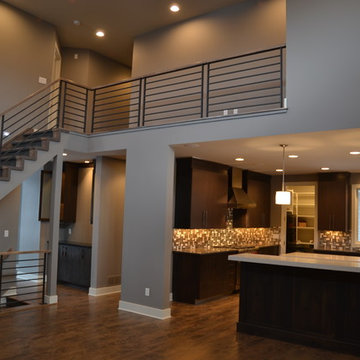
Example of a mid-sized trendy medium tone wood floor and brown floor hallway design in Milwaukee with gray walls
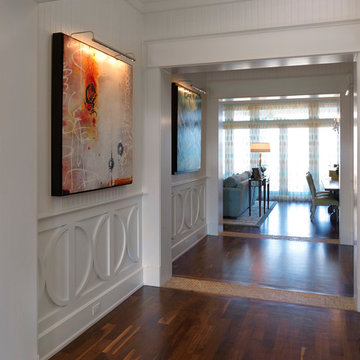
Tampa Builders Alvarez Homes - (813) 969-3033. Vibrant colors, a variety of textures and covered porches add charm and character to this stunning beachfront home in Florida.
Photography by Jorge Alvarez
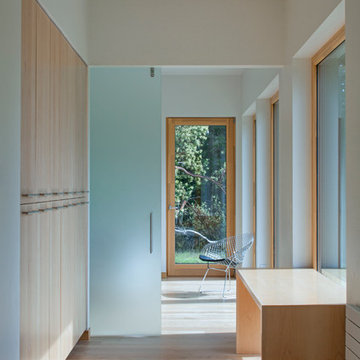
This prefabricated 1,800 square foot Certified Passive House is designed and built by The Artisans Group, located in the rugged central highlands of Shaw Island, in the San Juan Islands. It is the first Certified Passive House in the San Juans, and the fourth in Washington State. The home was built for $330 per square foot, while construction costs for residential projects in the San Juan market often exceed $600 per square foot. Passive House measures did not increase this projects’ cost of construction.
The clients are retired teachers, and desired a low-maintenance, cost-effective, energy-efficient house in which they could age in place; a restful shelter from clutter, stress and over-stimulation. The circular floor plan centers on the prefabricated pod. Radiating from the pod, cabinetry and a minimum of walls defines functions, with a series of sliding and concealable doors providing flexible privacy to the peripheral spaces. The interior palette consists of wind fallen light maple floors, locally made FSC certified cabinets, stainless steel hardware and neutral tiles in black, gray and white. The exterior materials are painted concrete fiberboard lap siding, Ipe wood slats and galvanized metal. The home sits in stunning contrast to its natural environment with no formal landscaping.
Photo Credit: Art Gray
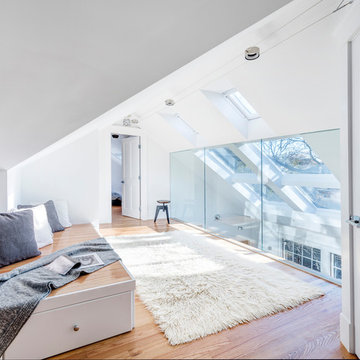
This 1920’s house was updated top to bottom to accommodate a growing family. Modern touches of glass partitions and sleek cabinetry provide a sensitive contrast to the existing divided light windows and traditional moldings. Exposed steel beams provide structural support, and their bright white color helps them blend into the composition.
Photo by: Nat Rea Photography
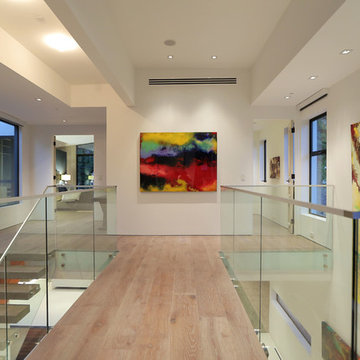
Home decorated with custom abstract paintings by Skyler Ethan.
Hallway - large contemporary light wood floor hallway idea in Los Angeles with white walls
Hallway - large contemporary light wood floor hallway idea in Los Angeles with white walls
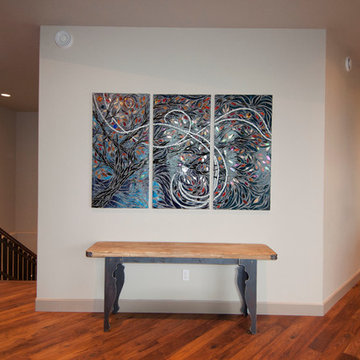
Becky Moore
Mid-sized trendy medium tone wood floor hallway photo in Other with white walls
Mid-sized trendy medium tone wood floor hallway photo in Other with white walls
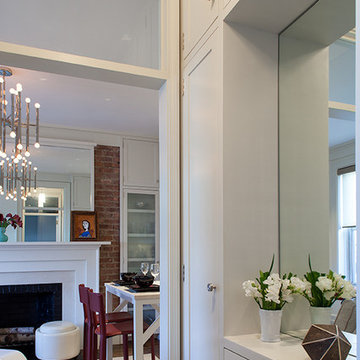
Measuring just 450 square feet, this West Village pied-a-terre combines style, comfort and functionality. Clever storage can be found throughout the apartment. Many of the furnishings provide multiple functions: the dining table also offers additional counter space; the sofa becomes a guest bed, a bookcase encompasses a pull-out drawer to create a home office, and a wide hallway has been outfitted with drawers and cabinets to serve as a dressing area. Luxurious materials and fixtures makes this tiny home a glamorous jewel box.
Photography by Peter Kubilus
Contemporary Hallway Ideas
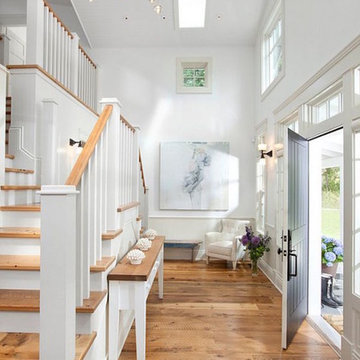
Example of a large trendy medium tone wood floor and brown floor hallway design in Seattle with white walls
1






