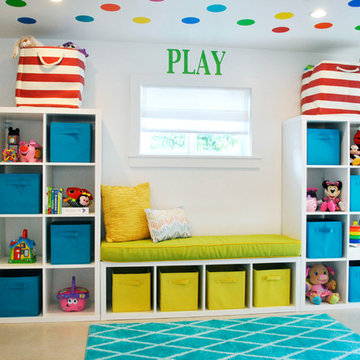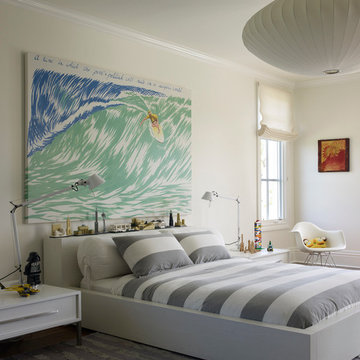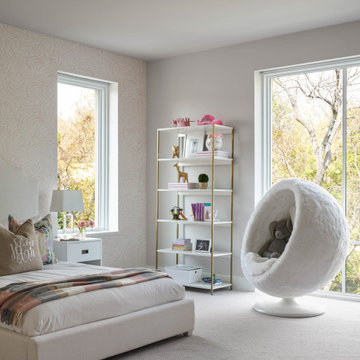Kids' Room Ideas - Style: Contemporary
Refine by:
Budget
Sort by:Popular Today
421 - 440 of 53,577 photos
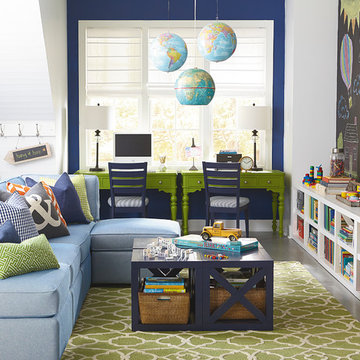
A transitional modular sectional with endless possibilities. Beckie has limited skus but can transform into as large or small as needed to fill your room. All pieces are welted with box seat cushions and loose boxed edge back. The legs are finished in Walnut
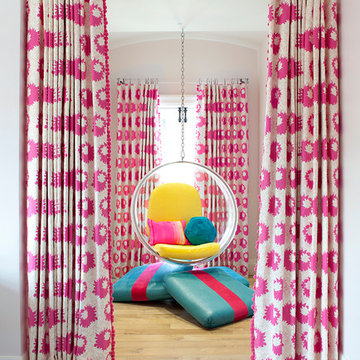
Interiors by Morris & Woodhouse Interiors LLC, Architecture by ARCHONSTRUCT LLC
© Robert Granoff
Kids' room - mid-sized contemporary girl light wood floor kids' room idea in New York with white walls
Kids' room - mid-sized contemporary girl light wood floor kids' room idea in New York with white walls
Find the right local pro for your project
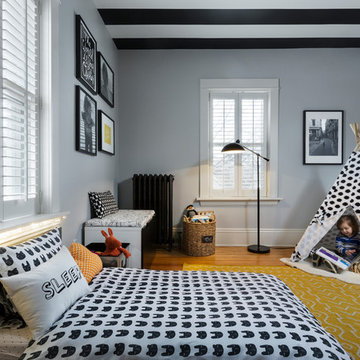
Corey Gaffer
Small trendy boy light wood floor kids' room photo in Chicago with gray walls
Small trendy boy light wood floor kids' room photo in Chicago with gray walls
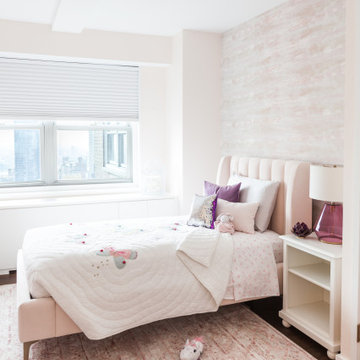
Inspiration for a mid-sized contemporary girl medium tone wood floor and brown floor kids' room remodel in New York with pink walls
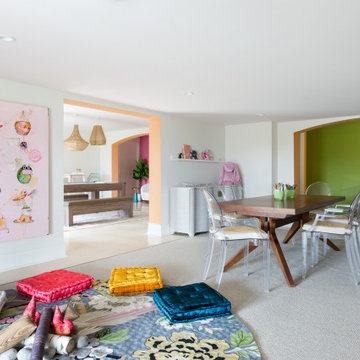
Example of a large trendy girl kids' room design in Houston with multicolored walls
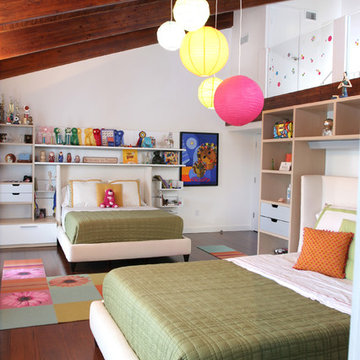
Mid-sized trendy girl dark wood floor and brown floor kids' room photo in Miami with white walls
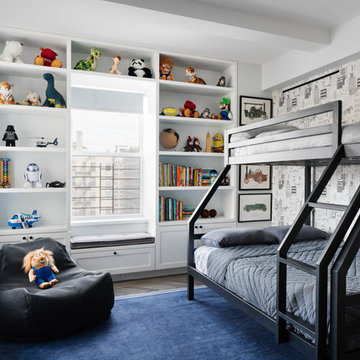
Inspiration for a contemporary boy dark wood floor and brown floor kids' room remodel in New York with white walls
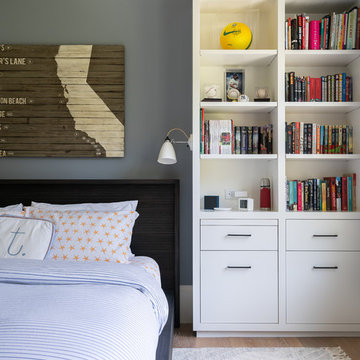
Mid-sized trendy gender-neutral medium tone wood floor and brown floor kids' room photo in San Francisco with gray walls
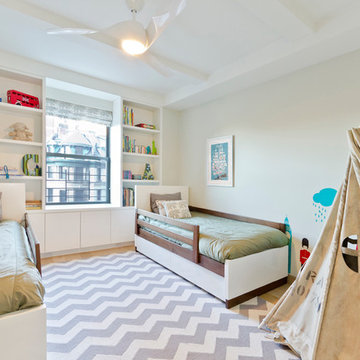
Steps from Riverside Park, the existing apartment had previously not been renovated for 30 years and was in dire need of a complete overhaul. StudioLAB was presented with the challenge of re-designing the space to fit a modern family’s lifestyle today with the flexibility to adjust as they evolve into their tomorrow. The existing formal closed kitchen and dining room were combined and opened up to allow the owners to entertain in an open living environment and allow natural light to permeate throughout different exposures of the apartment. Bathrooms were gutted, enlarged and reconfigured. Central air conditioning was added with minimal ducting as to be hidden and not seem clunky. Built-in bookshelves run the length of the perimeter walls below windows, concealing radiators and providing extra valuable storage in every room. A neutral color palette, minimalist details, and refined materials create a warm, modern atmosphere. Light brown oak veneered archways as well as LED cove ceilings are used to separate programmatic spaces visually without the use of physical partitions. A charcoal stained cube built-in was designed with in the foyer to create deep storage while continuing into the kitchen to hide the built-in refrigerator and pantry visually connecting the two spaces. The family’s two children share one large bedroom in order to create a playroom in the other which can also serves as a guest room when needed. The master bedroom features a full height grey stained ash veneered wall unit that serves as the predominant clothes storage. A panel housing the TV slides to reveal more clothes storage behind. To utilize the exiting formal maid’s room behind the kitchen, a small study and powder room were created that house laundry machines as well.
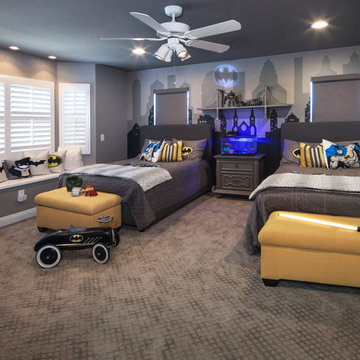
Design by 27 Diamonds Interior Design
www.27diamonds.com
Mid-sized trendy boy carpeted and gray floor kids' room photo in Orange County with gray walls
Mid-sized trendy boy carpeted and gray floor kids' room photo in Orange County with gray walls
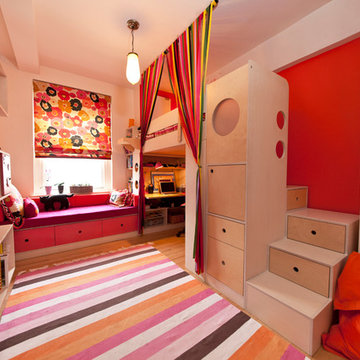
photography by Juan Lopez Gil
Example of a small trendy girl light wood floor kids' room design in New York with multicolored walls
Example of a small trendy girl light wood floor kids' room design in New York with multicolored walls
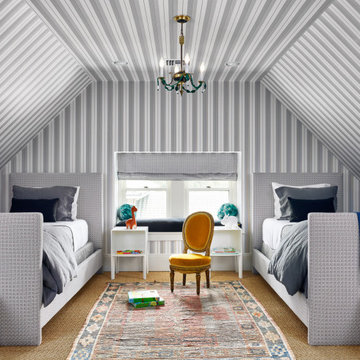
Example of a large trendy boy carpeted, brown floor and wallpaper kids' room design in Houston with gray walls
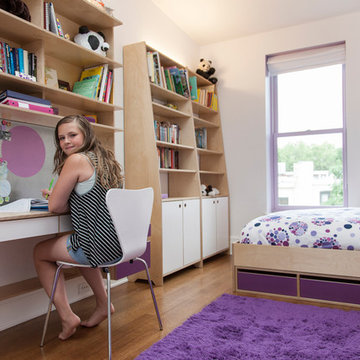
photography by Juan Lopez Gil
Kids' room - small contemporary girl medium tone wood floor kids' room idea in New York with white walls
Kids' room - small contemporary girl medium tone wood floor kids' room idea in New York with white walls
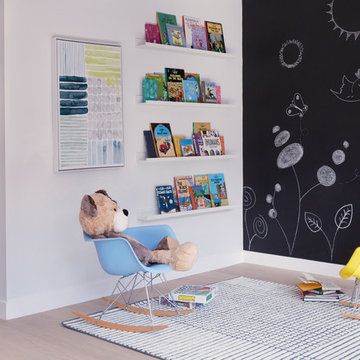
This property was completely gutted and redesigned into a single family townhouse. After completing the construction of the house I staged the furniture, lighting and decor. Staging is a new service that my design studio is now offering.
Kids' Room Ideas - Style: Contemporary
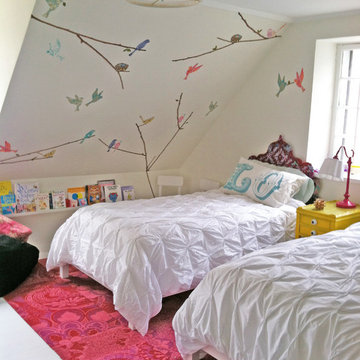
megan oldenburger
Kids' bedroom - contemporary girl painted wood floor kids' bedroom idea in New York with white walls
Kids' bedroom - contemporary girl painted wood floor kids' bedroom idea in New York with white walls
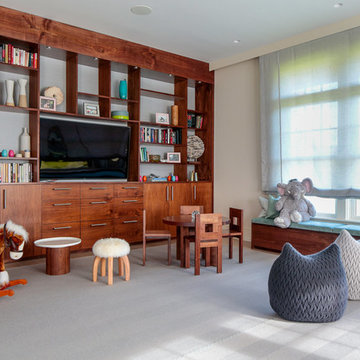
We designed the children’s rooms based on their needs. Sandy woods and rich blues were the choice for the boy’s room, which is also equipped with a custom bunk bed, which includes large steps to the top bunk for additional safety. The girl’s room has a pretty-in-pink design, using a soft, pink hue that is easy on the eyes for the bedding and chaise lounge. To ensure the kids were really happy, we designed a playroom just for them, which includes a flatscreen TV, books, games, toys, and plenty of comfortable furnishings to lounge on!
Project Location: The Hamptons. Project designed by interior design firm, Betty Wasserman Art & Interiors. From their Chelsea base, they serve clients in Manhattan and throughout New York City, as well as across the tri-state area and in The Hamptons.
For more about Betty Wasserman, click here: https://www.bettywasserman.com/
To learn more about this project, click here: https://www.bettywasserman.com/spaces/daniels-lane-getaway/
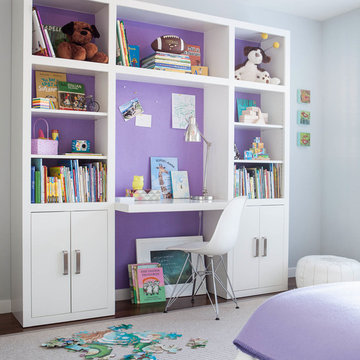
Photography by Thomas Kuoh
Kids' bedroom - contemporary girl dark wood floor kids' bedroom idea in San Francisco
Kids' bedroom - contemporary girl dark wood floor kids' bedroom idea in San Francisco
22






