Contemporary Single-Wall Kitchen with Stone Tile Backsplash Ideas
Refine by:
Budget
Sort by:Popular Today
1 - 20 of 144 photos
Item 1 of 5
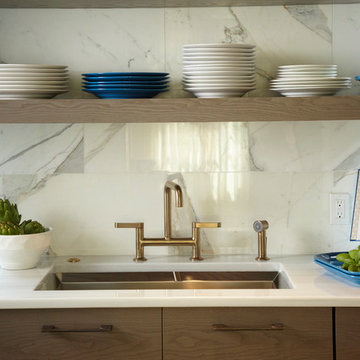
Stylish Modern Kitchen
Example of a trendy single-wall eat-in kitchen design in Milwaukee with an undermount sink, flat-panel cabinets, medium tone wood cabinets, quartzite countertops, white backsplash and stone tile backsplash
Example of a trendy single-wall eat-in kitchen design in Milwaukee with an undermount sink, flat-panel cabinets, medium tone wood cabinets, quartzite countertops, white backsplash and stone tile backsplash
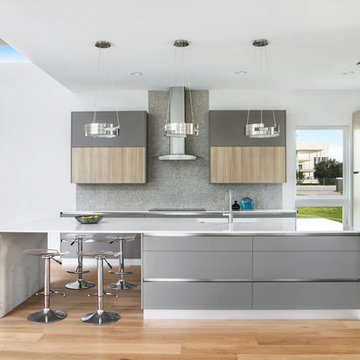
Ryan Gamma
Open concept kitchen - mid-sized contemporary single-wall light wood floor and brown floor open concept kitchen idea in Tampa with an undermount sink, flat-panel cabinets, gray cabinets, quartz countertops, gray backsplash, stone tile backsplash, stainless steel appliances, an island and white countertops
Open concept kitchen - mid-sized contemporary single-wall light wood floor and brown floor open concept kitchen idea in Tampa with an undermount sink, flat-panel cabinets, gray cabinets, quartz countertops, gray backsplash, stone tile backsplash, stainless steel appliances, an island and white countertops
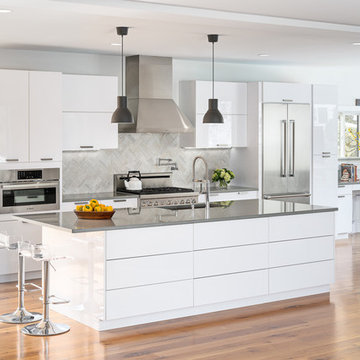
This modern kitchen in Cos Cob was designed in the center of a modern house with simplicity in mind. We designed with high gloss cabinetry to achieve a modern and clean aesthetic. The back wall features the range withe pro-style hood, pot filler, and ample prep space on either side. The wall cabinets utilize lift-up hinges to preserve the symmetry and horizontal lines in the design.
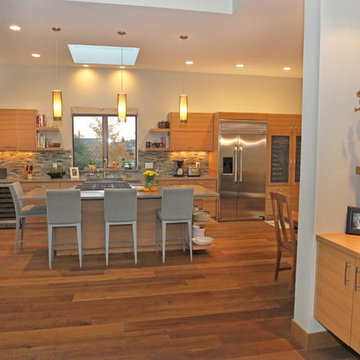
Bryan Hilts
Mid-sized trendy single-wall medium tone wood floor eat-in kitchen photo in Other with flat-panel cabinets, medium tone wood cabinets, stone tile backsplash, stainless steel appliances and an island
Mid-sized trendy single-wall medium tone wood floor eat-in kitchen photo in Other with flat-panel cabinets, medium tone wood cabinets, stone tile backsplash, stainless steel appliances and an island
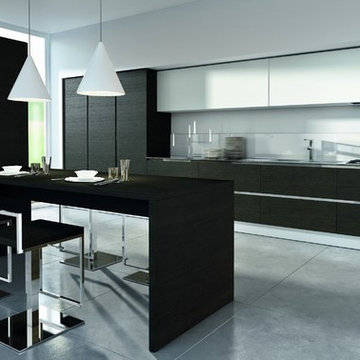
Inspiration for a mid-sized contemporary single-wall concrete floor eat-in kitchen remodel in Santa Barbara with flat-panel cabinets, black cabinets, solid surface countertops, white backsplash, stone tile backsplash, stainless steel appliances and an island
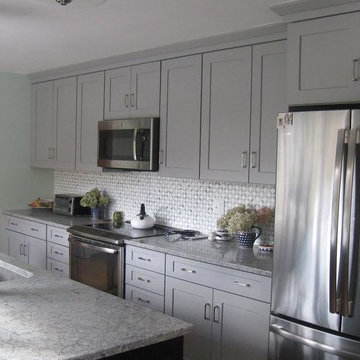
Large trendy single-wall light wood floor eat-in kitchen photo in New York with an undermount sink, shaker cabinets, gray cabinets, quartz countertops, white backsplash, stone tile backsplash, stainless steel appliances and an island
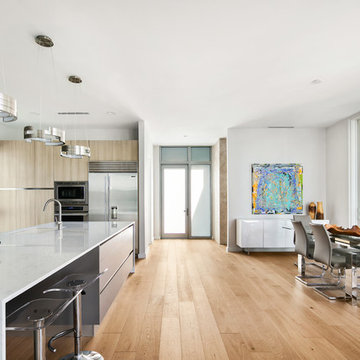
Ryan Gamma
Mid-sized trendy single-wall light wood floor and brown floor open concept kitchen photo in Tampa with an undermount sink, flat-panel cabinets, gray cabinets, quartz countertops, gray backsplash, stone tile backsplash, stainless steel appliances, an island and white countertops
Mid-sized trendy single-wall light wood floor and brown floor open concept kitchen photo in Tampa with an undermount sink, flat-panel cabinets, gray cabinets, quartz countertops, gray backsplash, stone tile backsplash, stainless steel appliances, an island and white countertops
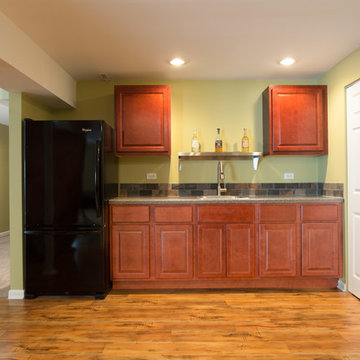
We completely redesigned the entire basement layout to open it up and make ample room for the spare bedroom, bathroom, pool table, bar, and full-size kitchenette. The bathroom features a large walk-in shower with slate walls and flooring. The kitchenette, complete with a fridge and sink, was custom made to match the coloring of the new pool table.
Project designed by Skokie renovation firm, Chi Renovation & Design. They serve the Chicagoland area, and it's surrounding suburbs, with an emphasis on the North Side and North Shore. You'll find their work from the Loop through Lincoln Park, Skokie, Evanston, Wilmette, and all of the way up to Lake Forest.
For more about Chi Renovation & Design, click here: https://www.chirenovation.com/
To learn more about this project, click here: https://www.chirenovation.com/portfolio/round-lake-basement-renovation/
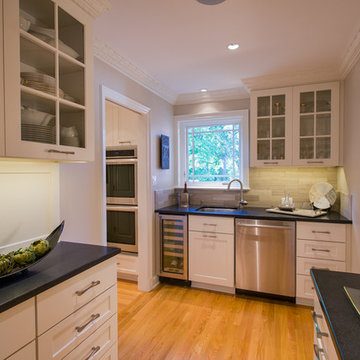
New butler’s pantry with wet bar provides a transition zone between the new kitchen and the remodeled dining room
Mid-sized trendy single-wall light wood floor kitchen photo in DC Metro with glass-front cabinets, white cabinets, solid surface countertops, beige backsplash, an undermount sink and stone tile backsplash
Mid-sized trendy single-wall light wood floor kitchen photo in DC Metro with glass-front cabinets, white cabinets, solid surface countertops, beige backsplash, an undermount sink and stone tile backsplash
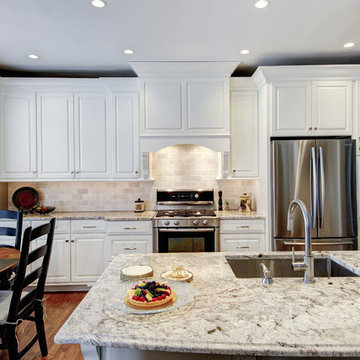
The backsplash is tumbled marble presented in a subway tile design. Note how it extends all the way up to the ceiling. There's also lighting behind the crown molding above the cabinets. Both of these elements serve to draw the eye upward and enhance the stature of the kitchen. Other elegant finishes include the corbels under the hood, and the tile mural above the range.
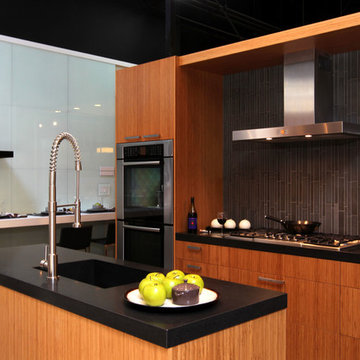
Small trendy single-wall concrete floor and gray floor open concept kitchen photo in Los Angeles with an integrated sink, flat-panel cabinets, light wood cabinets, granite countertops, gray backsplash, stone tile backsplash, stainless steel appliances and an island
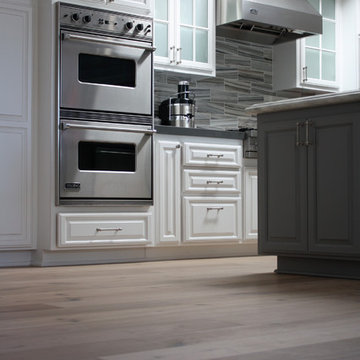
Captured & Company
Open concept kitchen - large contemporary single-wall light wood floor open concept kitchen idea in San Diego with an island, shaker cabinets, gray cabinets, marble countertops, gray backsplash, stone tile backsplash, stainless steel appliances and an undermount sink
Open concept kitchen - large contemporary single-wall light wood floor open concept kitchen idea in San Diego with an island, shaker cabinets, gray cabinets, marble countertops, gray backsplash, stone tile backsplash, stainless steel appliances and an undermount sink
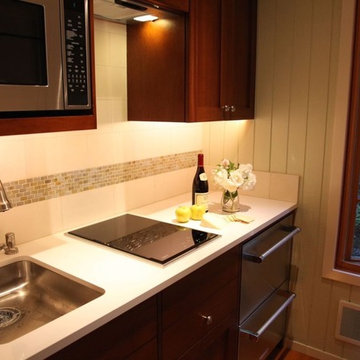
Lucia Annunziata
Eat-in kitchen - small contemporary single-wall medium tone wood floor eat-in kitchen idea in San Francisco with a single-bowl sink, shaker cabinets, medium tone wood cabinets, quartz countertops, beige backsplash, stone tile backsplash, stainless steel appliances and no island
Eat-in kitchen - small contemporary single-wall medium tone wood floor eat-in kitchen idea in San Francisco with a single-bowl sink, shaker cabinets, medium tone wood cabinets, quartz countertops, beige backsplash, stone tile backsplash, stainless steel appliances and no island
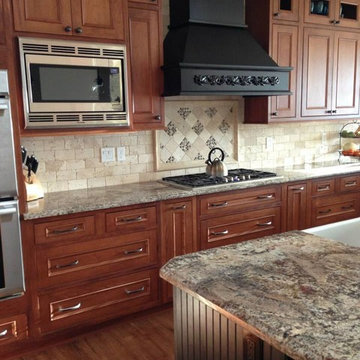
Inspiration for a large contemporary single-wall medium tone wood floor open concept kitchen remodel in Other with a farmhouse sink, dark wood cabinets, granite countertops, beige backsplash, stone tile backsplash, stainless steel appliances and an island
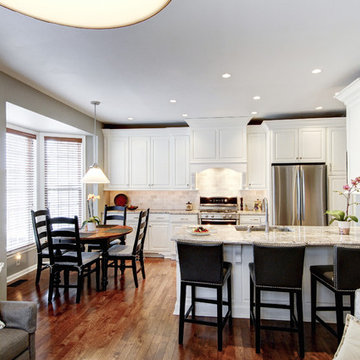
This granite topped island features an overhang that serves as a seating area for family and guests. It is the ideal space for serving appetizers to guests while preparing a meal.
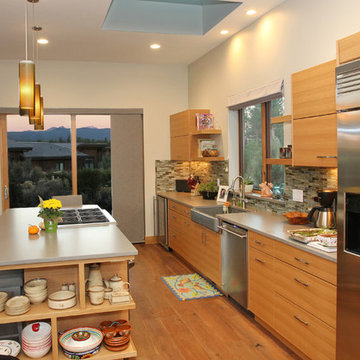
Bryan Hilts
Inspiration for a mid-sized contemporary single-wall medium tone wood floor eat-in kitchen remodel in Other with flat-panel cabinets, medium tone wood cabinets, stone tile backsplash, stainless steel appliances and an island
Inspiration for a mid-sized contemporary single-wall medium tone wood floor eat-in kitchen remodel in Other with flat-panel cabinets, medium tone wood cabinets, stone tile backsplash, stainless steel appliances and an island
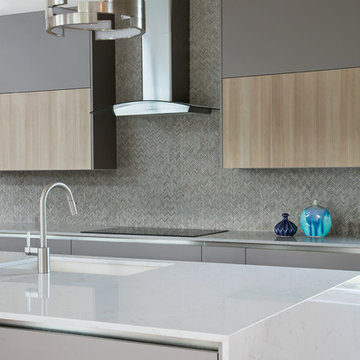
Ryan Gamma
Open concept kitchen - mid-sized contemporary single-wall light wood floor and brown floor open concept kitchen idea in Tampa with an undermount sink, flat-panel cabinets, gray cabinets, quartz countertops, gray backsplash, stone tile backsplash, stainless steel appliances, an island and white countertops
Open concept kitchen - mid-sized contemporary single-wall light wood floor and brown floor open concept kitchen idea in Tampa with an undermount sink, flat-panel cabinets, gray cabinets, quartz countertops, gray backsplash, stone tile backsplash, stainless steel appliances, an island and white countertops
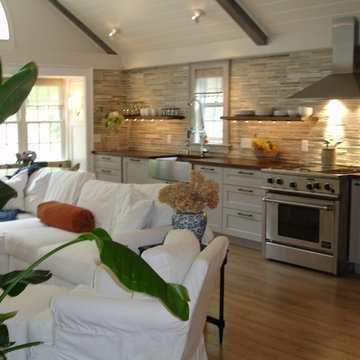
Custom wood countertops and floating shelving compliment the rustic beamed ceiling in this cozy, light and airy gathering room located in Maine.
Wood species: Sipo Mahogany
Construction method: edge grain construction
Stain: dark walnut stain
Finish: Waterlox satin finish
Edge profile: Softened
Thickness: 1.5"
Wood countertops & shelving by: DeVos Woodworking
Designer: Julie Bonneville Design
Photo by homeowner
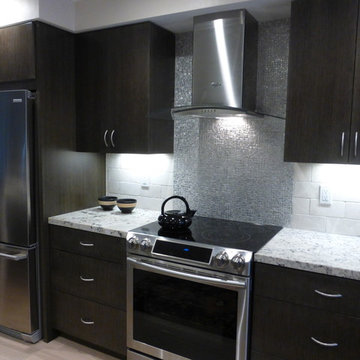
tricia craven worley, asid
Inspiration for a small contemporary single-wall porcelain tile and beige floor eat-in kitchen remodel in San Diego with flat-panel cabinets, black cabinets, granite countertops, white backsplash, stone tile backsplash, stainless steel appliances and a peninsula
Inspiration for a small contemporary single-wall porcelain tile and beige floor eat-in kitchen remodel in San Diego with flat-panel cabinets, black cabinets, granite countertops, white backsplash, stone tile backsplash, stainless steel appliances and a peninsula
Contemporary Single-Wall Kitchen with Stone Tile Backsplash Ideas
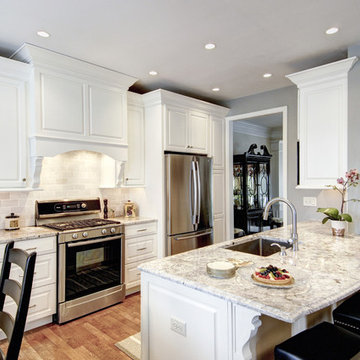
This granite topped island features an overhang that serves as a seating area for family and guests. It is the ideal space for serving appetizers to guests while preparing a meal.
1





