Contemporary Kitchen with Yellow Cabinets and Paneled Appliances Ideas
Sort by:Popular Today
1 - 20 of 51 photos

Kitchen with stainless steel counters and integral backsplash. New extensive building renovation with passive house sliding doors and strategies.
Trendy galley light wood floor and beige floor kitchen photo in New York with flat-panel cabinets, yellow cabinets, gray backsplash, an island, gray countertops and paneled appliances
Trendy galley light wood floor and beige floor kitchen photo in New York with flat-panel cabinets, yellow cabinets, gray backsplash, an island, gray countertops and paneled appliances
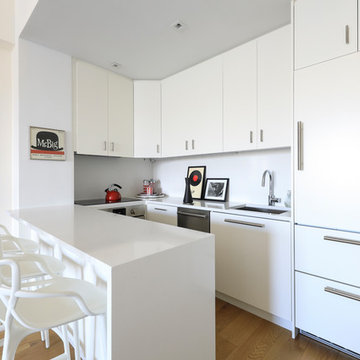
A new open kitchen blends seamlessly into the open dining and living areas
Open concept kitchen - small contemporary u-shaped light wood floor and beige floor open concept kitchen idea in New York with an undermount sink, flat-panel cabinets, yellow cabinets, quartz countertops, white backsplash, stone slab backsplash, paneled appliances, an island and white countertops
Open concept kitchen - small contemporary u-shaped light wood floor and beige floor open concept kitchen idea in New York with an undermount sink, flat-panel cabinets, yellow cabinets, quartz countertops, white backsplash, stone slab backsplash, paneled appliances, an island and white countertops
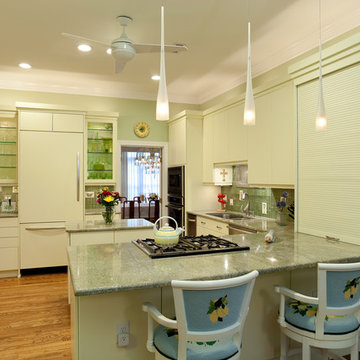
Michael Zirkle
Eat-in kitchen - large contemporary l-shaped light wood floor eat-in kitchen idea in Raleigh with a double-bowl sink, flat-panel cabinets, yellow cabinets, granite countertops, green backsplash, glass tile backsplash, paneled appliances and an island
Eat-in kitchen - large contemporary l-shaped light wood floor eat-in kitchen idea in Raleigh with a double-bowl sink, flat-panel cabinets, yellow cabinets, granite countertops, green backsplash, glass tile backsplash, paneled appliances and an island
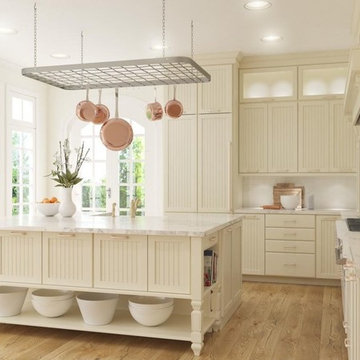
Painted Silk, 6445
Kitchen - large contemporary l-shaped light wood floor kitchen idea in Other with a farmhouse sink, shaker cabinets, yellow cabinets, marble countertops, white backsplash, subway tile backsplash, paneled appliances and an island
Kitchen - large contemporary l-shaped light wood floor kitchen idea in Other with a farmhouse sink, shaker cabinets, yellow cabinets, marble countertops, white backsplash, subway tile backsplash, paneled appliances and an island
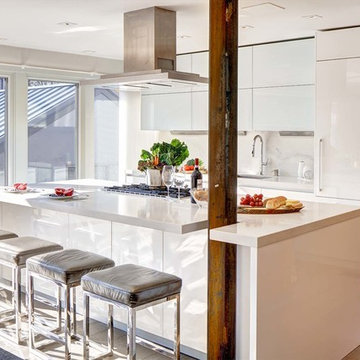
Kitchen by Modiani with flush quatersawn oak wall beyond.
Open concept kitchen - large contemporary galley light wood floor and white floor open concept kitchen idea in New York with an undermount sink, flat-panel cabinets, yellow cabinets, glass countertops, white backsplash, stone slab backsplash, paneled appliances and an island
Open concept kitchen - large contemporary galley light wood floor and white floor open concept kitchen idea in New York with an undermount sink, flat-panel cabinets, yellow cabinets, glass countertops, white backsplash, stone slab backsplash, paneled appliances and an island
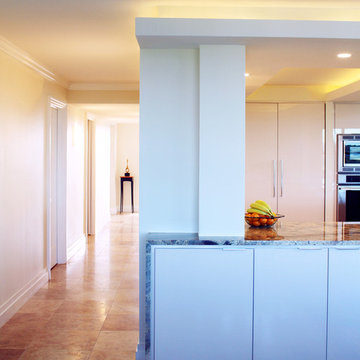
The client sought to open up and update an enclosed kitchen toward the dramatic gulf and bay views, and convert a compartmentalized floor plan to a more contemporary, open living space.
The existing hallway was dark, so creating a bright, inviting entry and hallway was a primary directive.
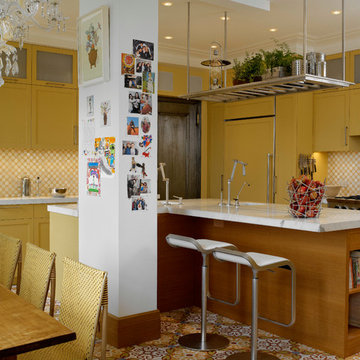
Rusk Renovations Inc.: Contractor,
Llewellyn Sinkler Inc.: Interior Designer,
Cynthia Wright: Architect,
Laura Moss: Photographer
Inspiration for a contemporary galley eat-in kitchen remodel in New York with yellow cabinets, yellow backsplash, paneled appliances and shaker cabinets
Inspiration for a contemporary galley eat-in kitchen remodel in New York with yellow cabinets, yellow backsplash, paneled appliances and shaker cabinets
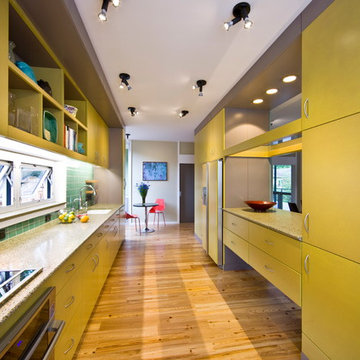
Kitchen with custom-stained, 100% recycled content, Zero VOC MDF cabinets and 70% recycled content countertops and backsplash
Example of a trendy galley kitchen design in Atlanta with yellow cabinets, green backsplash, flat-panel cabinets and paneled appliances
Example of a trendy galley kitchen design in Atlanta with yellow cabinets, green backsplash, flat-panel cabinets and paneled appliances
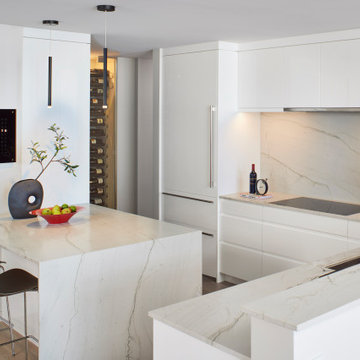
The highlight of this clean white kitchen is a full height wine cabinet that houses the homeowners extension wine collection. Natural quartzite countertops add texture to the space as well.
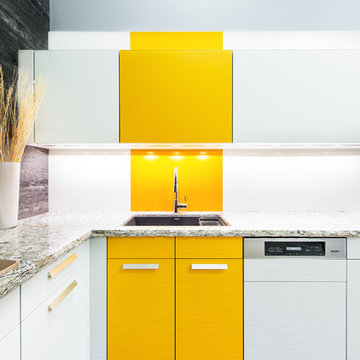
Trendy kitchen photo in Toronto with an undermount sink, flat-panel cabinets, yellow cabinets, solid surface countertops, white backsplash and paneled appliances

The kitchen in this remodeled 1960s house is colour-blocked against a blue panelled wall which hides a pantry. White quartz worktop bounces dayight around the kitchen. Geometric splash back adds interest. The tiles are encaustic tiles handmade in Spain. The U-shape of this kitchen creates a "peninsula" which is used daily for preparing food but also doubles as a breakfast bar.
Photo: Frederik Rissom

Inspiration for a huge contemporary l-shaped medium tone wood floor enclosed kitchen remodel in Hamburg with flat-panel cabinets, an island, a drop-in sink, yellow cabinets, brown backsplash, stone tile backsplash and paneled appliances
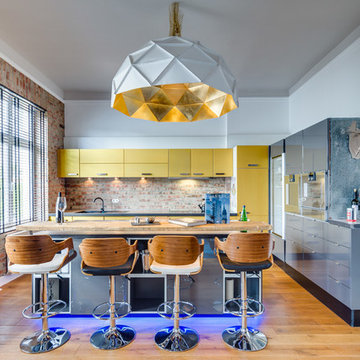
Kitchen - huge contemporary l-shaped medium tone wood floor kitchen idea in Hamburg with yellow cabinets, an island, flat-panel cabinets, a drop-in sink, brown backsplash, stone tile backsplash and paneled appliances
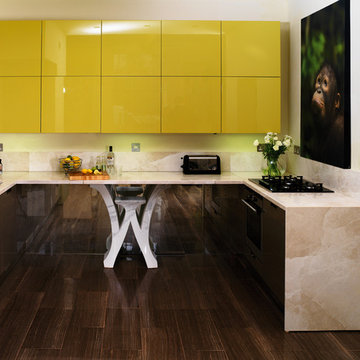
Oliver Beamish
Inspiration for a contemporary u-shaped dark wood floor kitchen remodel in London with flat-panel cabinets, yellow cabinets, paneled appliances and no island
Inspiration for a contemporary u-shaped dark wood floor kitchen remodel in London with flat-panel cabinets, yellow cabinets, paneled appliances and no island

This house lies on a mid-century modern estate in Holland Park by celebrated architects Maxwell Fry and Jane Drew. Built in 1966, the estate features red brick terraces with integrated garages and generous communal gardens.
The project included a rear extension in matching brick, internal refurbishment and new landscaping. Original internal partitions were removed to create flexible open plan living spaces. A new winding stair is finished in powder coated steel and oak. This compact stair results in significant additional useable floor area on each level.
The rear extension at ground floor creates a kitchen and social space, with a large frameless window allowing new views of the side garden. White oiled oak flooring provides a clean contemporary finish, while reflecting light deep into the room. Dark blue ceramic tiles in the garden draw inspiration from the original tiles at the entrance to each house. Bold colour highlights continue in the kitchen units, new stair and the geometric tiled bathroom.
At first floor, a flexible space can be separated with sliding doors to create a study, play room and a formal reception room overlooking the garden. The study is located in the original shiplap timber clad bay, that cantilevers over the main entrance.
The house is finished with a selection of mid-century furniture in keeping with the era.
In collaboration with Architecture for London.
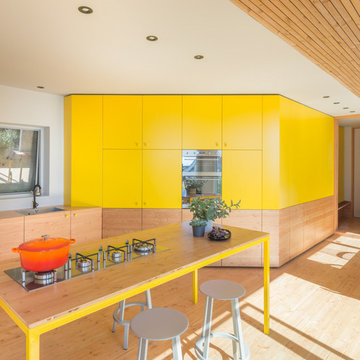
Inspiration for a large contemporary l-shaped light wood floor and beige floor eat-in kitchen remodel in London with a single-bowl sink, flat-panel cabinets, yellow cabinets, wood countertops, paneled appliances, an island and beige countertops

Eat-in kitchen - mid-sized contemporary single-wall light wood floor and beige floor eat-in kitchen idea in Paris with yellow cabinets, limestone countertops, white backsplash, limestone backsplash, no island, white countertops, a drop-in sink, flat-panel cabinets and paneled appliances
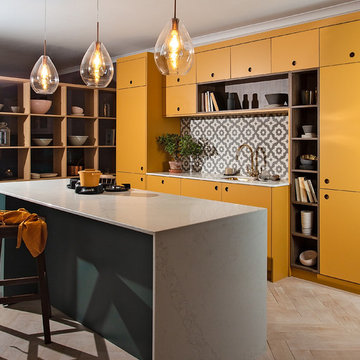
Andy Langley
We've been lusting after beautiful mustard colours for a long time now, and we decided to finally take the plunge. We knew that the arrangement of cabinets that we had created for the back wall would look perfect in a statement colour, with the beautiful open walnut shelving that perfectly complements this colour palette. We love how the rich intensity of this timber adds such a sophisticated vibe to the kitchen and helps to break up the yellow slightly.
We also knew that we had the island that we could use to create an eye-catching feature in the design. We kept the same white quartz worktop on the island, as it has a gorgeous wrap around feature that we think works perfectly with the rest of the kitchen.
We love Inchyra Blue by Farrow and Ball, and after seeing so many of our customers use it in their kitchens, we knew that we needed to incorporate it in some way into the Pelham Kitchen. We didn't want to overpower the India Yellow in any way and didn't want it to feel like the colours were battling against one another.
By having the small island finished in Inchyra Blue allows both colours to separately gain attention and create a beautiful comfortable feeling within the room. We wanted to create subtle points of symmetry throughout the room, so used walnut backings within the Ladbroke handles to tie in with the other use of the walnut in the kitchen.
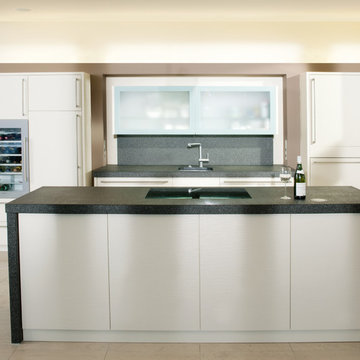
Ein Refugium, die Gastlichkeit zulässt, warm und gemütlich, gemischt
mit der Sachlichkeit modernen Denkens. Küche und Wohnen verbinden, Arbeits- und doch Ruhezone. Die Präsenz
der Hochschränke wird durch Licht und Farbe gebrochen. Der warme Ton des Passepartouts
passt sich den beigefarbenen Bodenfliesen an.
Contemporary Kitchen with Yellow Cabinets and Paneled Appliances Ideas
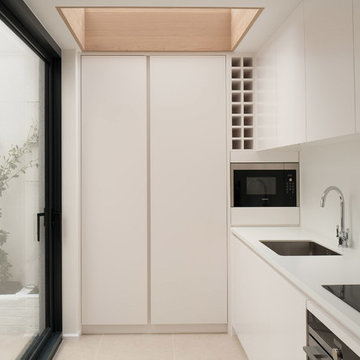
Nick Guttridge
Mid-sized trendy l-shaped ceramic tile and beige floor enclosed kitchen photo in Essex with an integrated sink, flat-panel cabinets, yellow cabinets, solid surface countertops, white backsplash, paneled appliances and no island
Mid-sized trendy l-shaped ceramic tile and beige floor enclosed kitchen photo in Essex with an integrated sink, flat-panel cabinets, yellow cabinets, solid surface countertops, white backsplash, paneled appliances and no island
1





