Contemporary Kitchen with Shaker Cabinets and Marble Countertops Ideas
Refine by:
Budget
Sort by:Popular Today
1 - 20 of 5,318 photos
Item 1 of 4
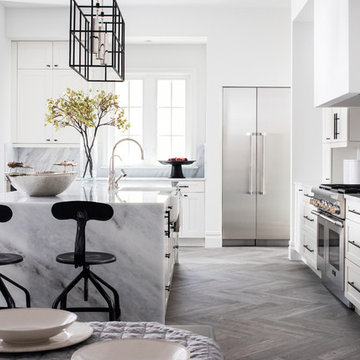
Inspiration for a large contemporary l-shaped gray floor and porcelain tile open concept kitchen remodel in Orlando with a farmhouse sink, shaker cabinets, marble countertops, gray backsplash, marble backsplash, stainless steel appliances and an island
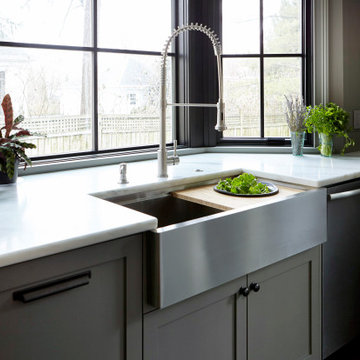
Apron front workstation sinks bring the action closer to you. Our 37 inch workstation sink is pictured here with our bamboo board with colander and mixing bowl set (mixing bowl not pictured). These accessories are perfect for prepping, serving, and cleaning, all from your gorgeous kitchen sink.
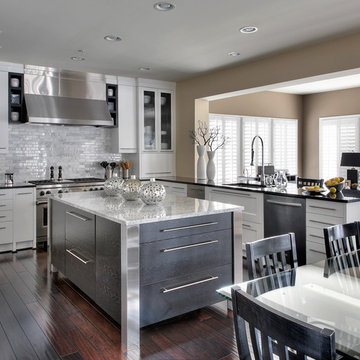
This stunning Jack Rosen Custom Kitchens, Inc. contemporary kitchen remodel was honored as a "Trends Top 50 American Kitchens 2012 - 2013. It features a white painted cabinetry coupled with Flat Cut oak island cabinets.
Olson Photographic, LLC
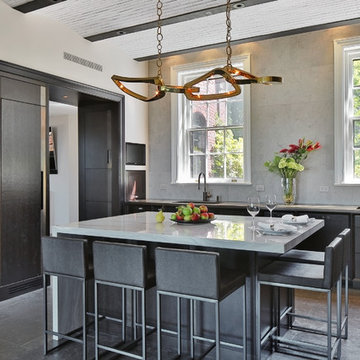
Example of a large trendy u-shaped slate floor eat-in kitchen design in Boston with shaker cabinets, gray backsplash, an island, marble countertops, ceramic backsplash, an undermount sink, paneled appliances and dark wood cabinets

Kitchen - mid-sized contemporary l-shaped medium tone wood floor and brown floor kitchen idea in Other with a farmhouse sink, shaker cabinets, white cabinets, marble countertops, white backsplash, subway tile backsplash, stainless steel appliances, an island and white countertops

Kitchen - mid-sized contemporary kitchen idea in New York with shaker cabinets, marble countertops, white backsplash, marble backsplash, an island and white countertops
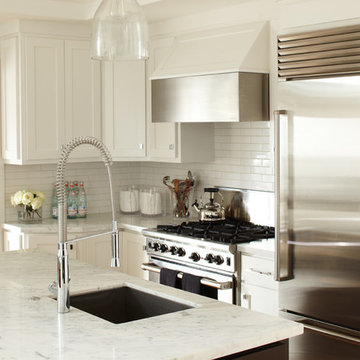
URRUTIA DESIGN
Photography by Matt Sartain
Trendy u-shaped eat-in kitchen photo in San Francisco with an undermount sink, shaker cabinets, white cabinets, marble countertops, white backsplash, subway tile backsplash and stainless steel appliances
Trendy u-shaped eat-in kitchen photo in San Francisco with an undermount sink, shaker cabinets, white cabinets, marble countertops, white backsplash, subway tile backsplash and stainless steel appliances
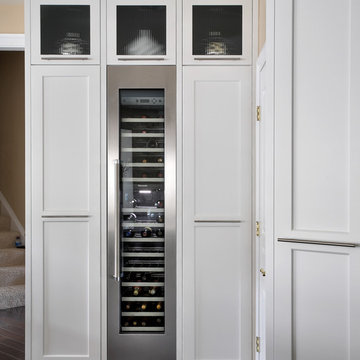
Olson Photographic, LLC
Large trendy u-shaped dark wood floor eat-in kitchen photo in DC Metro with an undermount sink, shaker cabinets, white cabinets, marble countertops, white backsplash, stainless steel appliances, an island and limestone backsplash
Large trendy u-shaped dark wood floor eat-in kitchen photo in DC Metro with an undermount sink, shaker cabinets, white cabinets, marble countertops, white backsplash, stainless steel appliances, an island and limestone backsplash
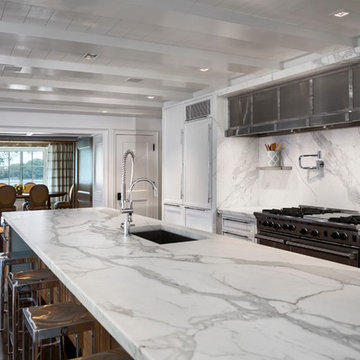
Inspiration for a large contemporary single-wall dark wood floor and brown floor open concept kitchen remodel in New York with an undermount sink, shaker cabinets, white cabinets, marble countertops, white backsplash, stone slab backsplash, stainless steel appliances and an island
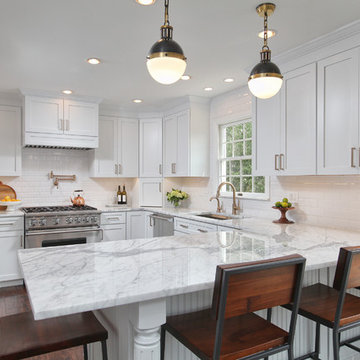
This white on white kitchen, coupled with dark hardwood floors and bar stools makes for a timeless, yet fresh kitchen. Its the perfect combination!
Eat-in kitchen - mid-sized contemporary u-shaped dark wood floor eat-in kitchen idea in Philadelphia with an undermount sink, shaker cabinets, white cabinets, marble countertops, white backsplash, stainless steel appliances, a peninsula and subway tile backsplash
Eat-in kitchen - mid-sized contemporary u-shaped dark wood floor eat-in kitchen idea in Philadelphia with an undermount sink, shaker cabinets, white cabinets, marble countertops, white backsplash, stainless steel appliances, a peninsula and subway tile backsplash
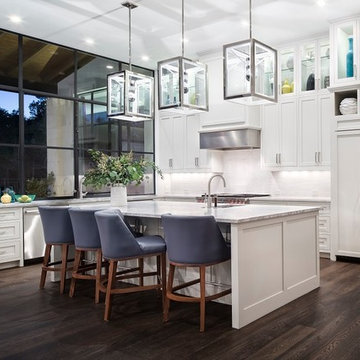
Rehme Steel Windows & Doors
Shiflet Group Architects
Reue Construction & Architecture
Laura Britt Design
Paul Finkel Photography
Example of a trendy l-shaped dark wood floor kitchen design in Austin with white cabinets, marble countertops, white backsplash, an island, an undermount sink, shaker cabinets and paneled appliances
Example of a trendy l-shaped dark wood floor kitchen design in Austin with white cabinets, marble countertops, white backsplash, an island, an undermount sink, shaker cabinets and paneled appliances
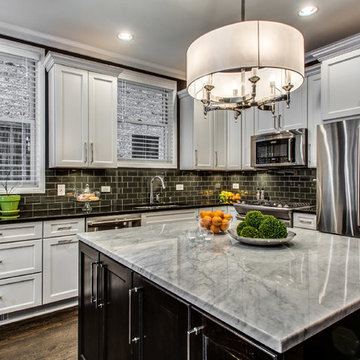
After purchasing their first home, a 3-bedroom 2 1/2 bathroom condo unit in Chicago's Lakeview neighborhood, our clients came to us for help with updating the 1990s era interiors. On our first visit, we saw lots of golden oak - cabinets, floors, windows, trim.
We started by tearing out the inexpensive developer-grade finishes and replacing them with quality materials capable of withstanding the test of time. We designed custom cabinetry with interior fittings tailored to the particular needs of our client and assisted with the selection of all the interior finishes.
Our clients love their new home and the fact that it's interiors are as stylish as their new neighborhood.
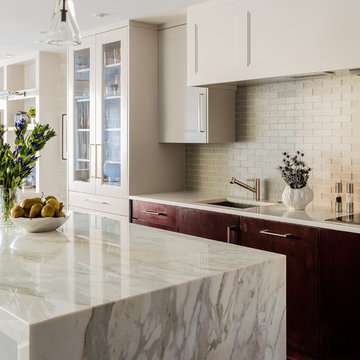
Photography by Michael J. Lee
Inspiration for a large contemporary l-shaped dark wood floor open concept kitchen remodel in Boston with a single-bowl sink, shaker cabinets, white cabinets, marble countertops, white backsplash, glass tile backsplash, paneled appliances and an island
Inspiration for a large contemporary l-shaped dark wood floor open concept kitchen remodel in Boston with a single-bowl sink, shaker cabinets, white cabinets, marble countertops, white backsplash, glass tile backsplash, paneled appliances and an island
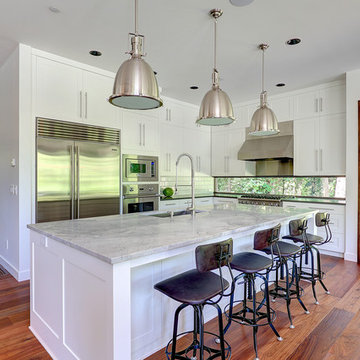
Example of a large trendy l-shaped medium tone wood floor eat-in kitchen design in Portland with an undermount sink, shaker cabinets, white cabinets, marble countertops, white backsplash, subway tile backsplash, stainless steel appliances and an island
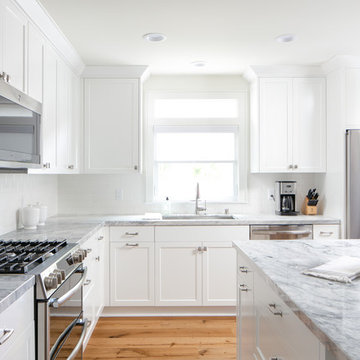
Enclosed kitchen - mid-sized contemporary l-shaped light wood floor and beige floor enclosed kitchen idea in Los Angeles with an undermount sink, shaker cabinets, white cabinets, marble countertops, white backsplash, subway tile backsplash, stainless steel appliances, an island and gray countertops
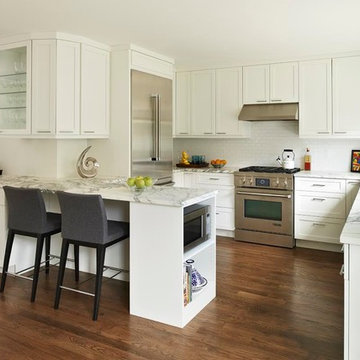
A 1970's Kitchen is modernized with bright finishes. The addition of a peninsula and bar area doubles the counter space and functionality of the former kitchen and creates seating.
To maximize the small space, the microwave is in the peninsula: easier for children to use and more attractive than over the range.
Tennille Wood received a Peak Award by the NKBA for Excellence in Kitchen Design.
Ron Ruscio Photography
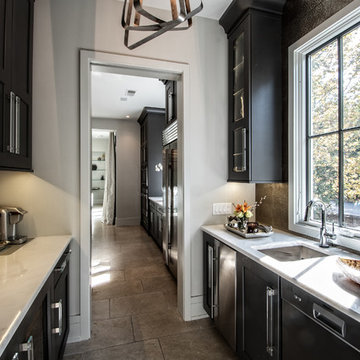
Cabinets Designed by Kitchens Unlimited
Small trendy galley enclosed kitchen photo in Other with a single-bowl sink, shaker cabinets, black cabinets, marble countertops and no island
Small trendy galley enclosed kitchen photo in Other with a single-bowl sink, shaker cabinets, black cabinets, marble countertops and no island
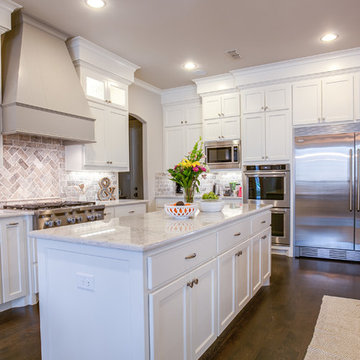
Ariana Miller with ANM Photography. www.anmphoto.com
Open concept kitchen - large contemporary u-shaped dark wood floor and brown floor open concept kitchen idea in Dallas with shaker cabinets, white cabinets, marble countertops, gray backsplash, stone tile backsplash, stainless steel appliances, two islands and a farmhouse sink
Open concept kitchen - large contemporary u-shaped dark wood floor and brown floor open concept kitchen idea in Dallas with shaker cabinets, white cabinets, marble countertops, gray backsplash, stone tile backsplash, stainless steel appliances, two islands and a farmhouse sink
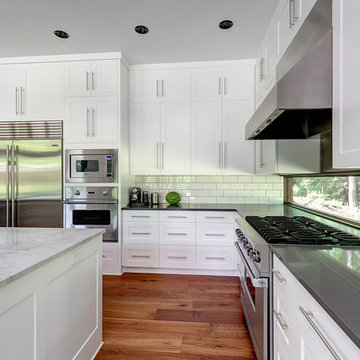
Large trendy l-shaped medium tone wood floor eat-in kitchen photo in Portland with an undermount sink, shaker cabinets, white cabinets, marble countertops, white backsplash, subway tile backsplash, stainless steel appliances and an island
Contemporary Kitchen with Shaker Cabinets and Marble Countertops Ideas
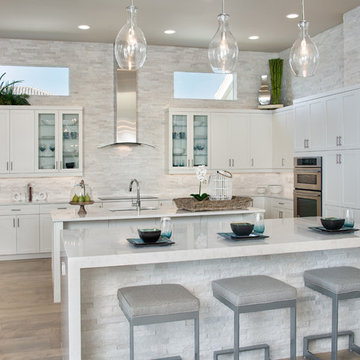
Inspiration for a large contemporary u-shaped light wood floor and brown floor enclosed kitchen remodel in Miami with shaker cabinets, white cabinets, marble countertops, white backsplash, stone tile backsplash, stainless steel appliances, an island and an undermount sink
1





