Contemporary Single-Wall Kitchen Ideas
Refine by:
Budget
Sort by:Popular Today
461 - 480 of 37,462 photos
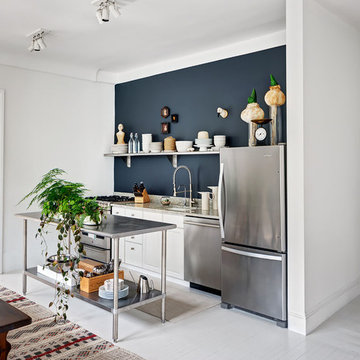
Example of a trendy single-wall painted wood floor and white floor eat-in kitchen design in New York with an undermount sink, raised-panel cabinets, white cabinets, blue backsplash, stainless steel appliances and an island
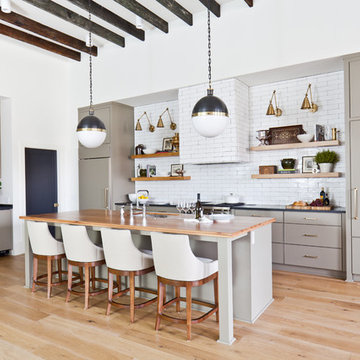
This luxurious downtown loft in historic Macon, GA was designed from the ground up by Carrie Robinson with Robinson Home. The loft began as an empty attic space above a historic restaurant and was transformed by Carrie over the course of 2 years. A galley kitchen was designed to maximize open floor space and merge the living and cooking spaces.
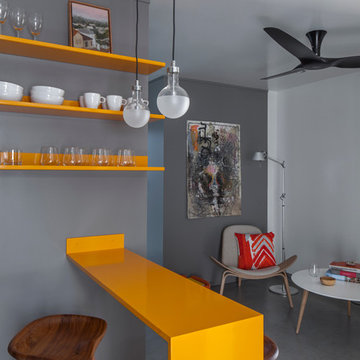
Art Gray
Small trendy single-wall concrete floor and gray floor open concept kitchen photo in Los Angeles with an undermount sink, flat-panel cabinets, gray cabinets, solid surface countertops, metallic backsplash, stainless steel appliances, an island and gray countertops
Small trendy single-wall concrete floor and gray floor open concept kitchen photo in Los Angeles with an undermount sink, flat-panel cabinets, gray cabinets, solid surface countertops, metallic backsplash, stainless steel appliances, an island and gray countertops
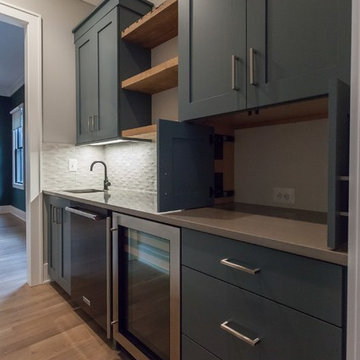
Inspiration for a contemporary single-wall light wood floor and beige floor kitchen pantry remodel in DC Metro with an undermount sink, shaker cabinets, blue cabinets, gray backsplash, stainless steel appliances and gray countertops
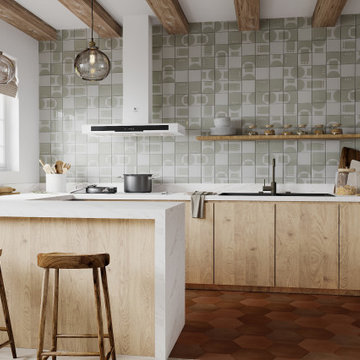
Our Handpainted Dot Dash Tile plays well with our standard Field Tile. Not only is Dot Dash capable of dozens of configurations on its own, but paired with a solid field tile, like this backsplash combining Dot Dash's Plein Aire Motif with 6x6 Tile in White Wash from our budget-friendly Foundations Collection makes the design options truly endless (but we wouldn't blame you for recreating this one down to the tile!).
Tile Shown
Dot Dash in Plein Aire

Integrity from Marvin Windows and Doors open this tiny house up to a larger-than-life ocean view.
Inspiration for a small contemporary single-wall light wood floor open concept kitchen remodel in Portland Maine with shaker cabinets, white cabinets, granite countertops, blue backsplash, subway tile backsplash, stainless steel appliances, an island and black countertops
Inspiration for a small contemporary single-wall light wood floor open concept kitchen remodel in Portland Maine with shaker cabinets, white cabinets, granite countertops, blue backsplash, subway tile backsplash, stainless steel appliances, an island and black countertops
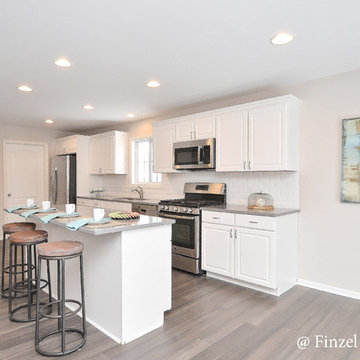
Open concept kitchen with grey Quartz countertops that "look" like concrete!
Mid-sized trendy single-wall bamboo floor and gray floor open concept kitchen photo in Chicago with an undermount sink, white cabinets, quartzite countertops, white backsplash, subway tile backsplash, stainless steel appliances, an island and gray countertops
Mid-sized trendy single-wall bamboo floor and gray floor open concept kitchen photo in Chicago with an undermount sink, white cabinets, quartzite countertops, white backsplash, subway tile backsplash, stainless steel appliances, an island and gray countertops

Example of a mid-sized trendy single-wall travertine floor open concept kitchen design in Denver with an undermount sink, recessed-panel cabinets, white cabinets, glass countertops, glass sheet backsplash, two islands, blue backsplash and turquoise countertops
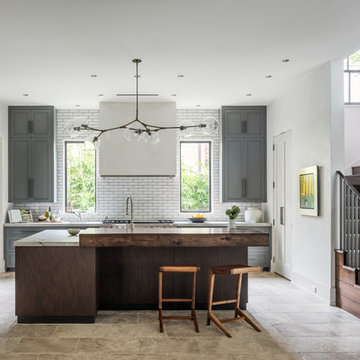
Peter Molick Photography
Kitchen - contemporary single-wall kitchen idea in Houston with recessed-panel cabinets, gray cabinets, white backsplash, subway tile backsplash and an island
Kitchen - contemporary single-wall kitchen idea in Houston with recessed-panel cabinets, gray cabinets, white backsplash, subway tile backsplash and an island
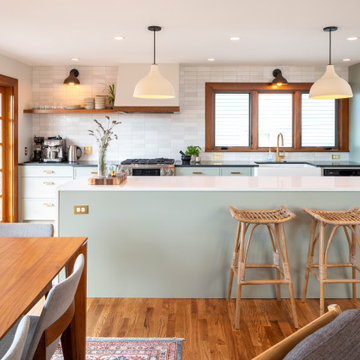
Example of a mid-sized trendy single-wall medium tone wood floor open concept kitchen design in Seattle with a farmhouse sink, shaker cabinets, green cabinets, quartz countertops, white backsplash, ceramic backsplash, stainless steel appliances, an island and white countertops
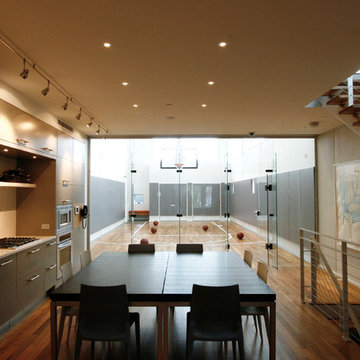
Photo copyright C. Nigro Photography
Mid-sized trendy single-wall medium tone wood floor eat-in kitchen photo in Chicago with an undermount sink, flat-panel cabinets, gray cabinets, quartz countertops, white backsplash, stone slab backsplash, stainless steel appliances and no island
Mid-sized trendy single-wall medium tone wood floor eat-in kitchen photo in Chicago with an undermount sink, flat-panel cabinets, gray cabinets, quartz countertops, white backsplash, stone slab backsplash, stainless steel appliances and no island
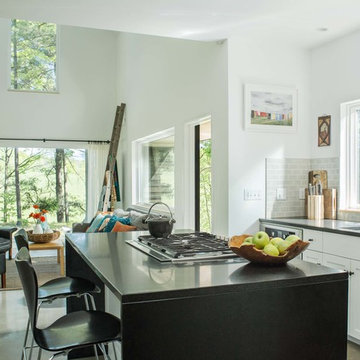
Jim Westphalen
Example of a small trendy single-wall concrete floor and gray floor open concept kitchen design in Burlington with a single-bowl sink, shaker cabinets, white cabinets, solid surface countertops, gray backsplash, subway tile backsplash, stainless steel appliances, an island and black countertops
Example of a small trendy single-wall concrete floor and gray floor open concept kitchen design in Burlington with a single-bowl sink, shaker cabinets, white cabinets, solid surface countertops, gray backsplash, subway tile backsplash, stainless steel appliances, an island and black countertops
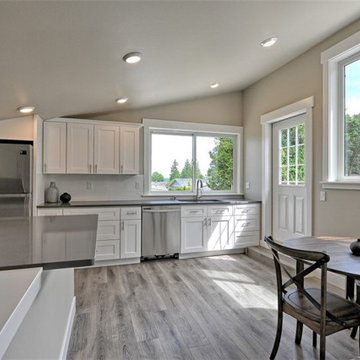
Mother-in-law suite space above garage.
Open concept kitchen - small contemporary single-wall vinyl floor and gray floor open concept kitchen idea in Seattle with an undermount sink, shaker cabinets, white cabinets, quartzite countertops, gray backsplash, subway tile backsplash, stainless steel appliances, an island and gray countertops
Open concept kitchen - small contemporary single-wall vinyl floor and gray floor open concept kitchen idea in Seattle with an undermount sink, shaker cabinets, white cabinets, quartzite countertops, gray backsplash, subway tile backsplash, stainless steel appliances, an island and gray countertops
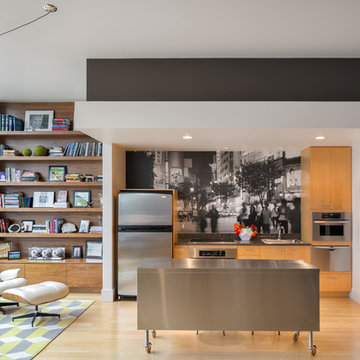
Inspiration for a small contemporary single-wall light wood floor open concept kitchen remodel in Portland with flat-panel cabinets, medium tone wood cabinets, stainless steel appliances and an island

I built this on my property for my aging father who has some health issues. Handicap accessibility was a factor in design. His dream has always been to try retire to a cabin in the woods. This is what he got.
It is a 1 bedroom, 1 bath with a great room. It is 600 sqft of AC space. The footprint is 40' x 26' overall.
The site was the former home of our pig pen. I only had to take 1 tree to make this work and I planted 3 in its place. The axis is set from root ball to root ball. The rear center is aligned with mean sunset and is visible across a wetland.
The goal was to make the home feel like it was floating in the palms. The geometry had to simple and I didn't want it feeling heavy on the land so I cantilevered the structure beyond exposed foundation walls. My barn is nearby and it features old 1950's "S" corrugated metal panel walls. I used the same panel profile for my siding. I ran it vertical to match the barn, but also to balance the length of the structure and stretch the high point into the canopy, visually. The wood is all Southern Yellow Pine. This material came from clearing at the Babcock Ranch Development site. I ran it through the structure, end to end and horizontally, to create a seamless feel and to stretch the space. It worked. It feels MUCH bigger than it is.
I milled the material to specific sizes in specific areas to create precise alignments. Floor starters align with base. Wall tops adjoin ceiling starters to create the illusion of a seamless board. All light fixtures, HVAC supports, cabinets, switches, outlets, are set specifically to wood joints. The front and rear porch wood has three different milling profiles so the hypotenuse on the ceilings, align with the walls, and yield an aligned deck board below. Yes, I over did it. It is spectacular in its detailing. That's the benefit of small spaces.
Concrete counters and IKEA cabinets round out the conversation.
For those who cannot live tiny, I offer the Tiny-ish House.
Photos by Ryan Gamma
Staging by iStage Homes
Design Assistance Jimmy Thornton

A Modern Contemporary Home in the Boise Foothills. Anchored to the hillside with a strong datum line. This home sites on the axis of the winter solstice and also features a bisection of the site by the alignment of Capitol Boulevard through a keyhole sculpture across the drive.
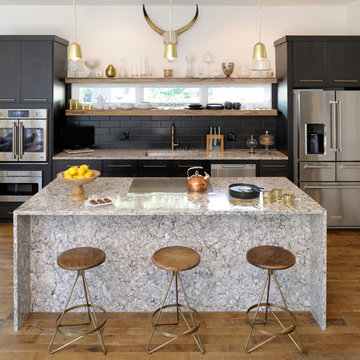
Michael Jacob
Example of a trendy single-wall medium tone wood floor open concept kitchen design in St Louis with an undermount sink, flat-panel cabinets, black cabinets, black backsplash, subway tile backsplash, stainless steel appliances, an island, granite countertops and gray countertops
Example of a trendy single-wall medium tone wood floor open concept kitchen design in St Louis with an undermount sink, flat-panel cabinets, black cabinets, black backsplash, subway tile backsplash, stainless steel appliances, an island, granite countertops and gray countertops
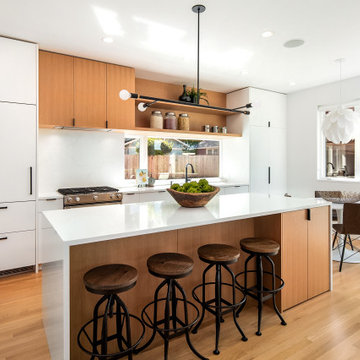
Photo by Amaryllis Lockhart
Eat-in kitchen - mid-sized contemporary single-wall light wood floor eat-in kitchen idea in Seattle with flat-panel cabinets, white cabinets, quartz countertops, white backsplash, quartz backsplash, stainless steel appliances, an island and white countertops
Eat-in kitchen - mid-sized contemporary single-wall light wood floor eat-in kitchen idea in Seattle with flat-panel cabinets, white cabinets, quartz countertops, white backsplash, quartz backsplash, stainless steel appliances, an island and white countertops
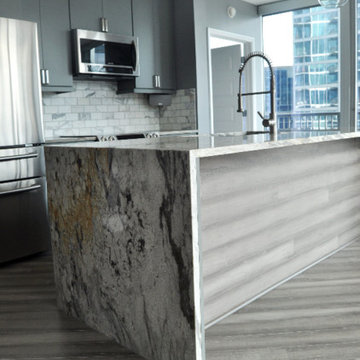
Example of a large trendy single-wall light wood floor and brown floor open concept kitchen design in Atlanta with an undermount sink, flat-panel cabinets, gray cabinets, granite countertops, gray backsplash, marble backsplash, stainless steel appliances, an island and gray countertops
Contemporary Single-Wall Kitchen Ideas
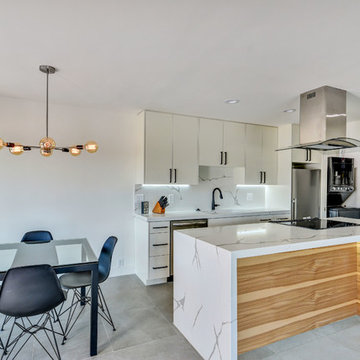
Inspiration for a mid-sized contemporary single-wall gray floor and ceramic tile eat-in kitchen remodel in Phoenix with flat-panel cabinets, white cabinets, stainless steel appliances, an island, an undermount sink, quartz countertops, white backsplash, quartz backsplash and white countertops
24





