Contemporary Open Concept Kitchen with a Single-Bowl Sink Ideas
Refine by:
Budget
Sort by:Popular Today
1 - 20 of 8,075 photos
Item 1 of 4
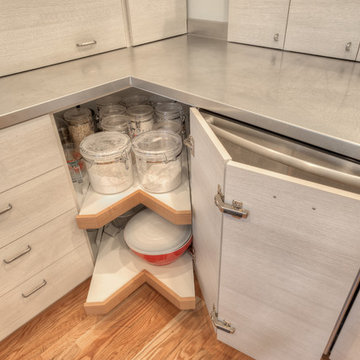
My standard corner with 28"-deep diagonal pullouts. This arrangement is built around 14" x 14" faces to increase the width of the pullouts and provides over twice the usable storage of lazy susans. The triangular shelves in the corner are quite accessible when the pullouts are extended. I've evolved this design to where the center pullout and adjacent shelves can be adjusted up or down.
William Feemster of ImageArts Photography

View of kitchen with breakfast room beyond in addition to existing house.
Alise O'Brien Photography
Example of a trendy u-shaped painted wood floor and black floor open concept kitchen design in St Louis with flat-panel cabinets, black cabinets, stainless steel countertops, gray backsplash, stone slab backsplash, stainless steel appliances, a single-bowl sink and an island
Example of a trendy u-shaped painted wood floor and black floor open concept kitchen design in St Louis with flat-panel cabinets, black cabinets, stainless steel countertops, gray backsplash, stone slab backsplash, stainless steel appliances, a single-bowl sink and an island
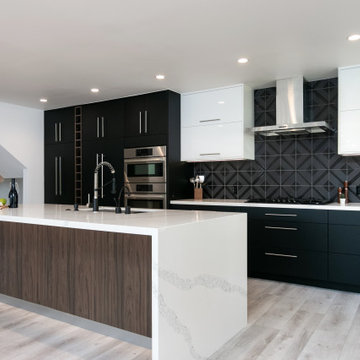
This hillside unit with a view of all of beautiful Ventura was in desperate need of a remodel! The kitchen went from a tiny box to the entire width of the common space opening up the room to an open concept floor plan. Mixing glossy laminate doors with an ultra-matte black door, we were able to put together this bold design. The fridge is completely concealed and separating the pantry from the fridge is a walnut-look wine stack perfect for all the entertaining this couple plans to have!

Photo: Dustin Halleck
Open concept kitchen - contemporary galley slate floor and green floor open concept kitchen idea in Chicago with a single-bowl sink, shaker cabinets, blue cabinets, quartz countertops, white backsplash, ceramic backsplash, stainless steel appliances, no island and white countertops
Open concept kitchen - contemporary galley slate floor and green floor open concept kitchen idea in Chicago with a single-bowl sink, shaker cabinets, blue cabinets, quartz countertops, white backsplash, ceramic backsplash, stainless steel appliances, no island and white countertops

Jim Westphalen
Example of a small trendy single-wall concrete floor and gray floor open concept kitchen design in Burlington with a single-bowl sink, gray backsplash, subway tile backsplash, stainless steel appliances, an island, shaker cabinets, solid surface countertops and black countertops
Example of a small trendy single-wall concrete floor and gray floor open concept kitchen design in Burlington with a single-bowl sink, gray backsplash, subway tile backsplash, stainless steel appliances, an island, shaker cabinets, solid surface countertops and black countertops

Custom built walnut cabinetry with a waterfall quartz island. The walls of cabinetry are wrapped with similar waterfall forms. Thermador appliances are set in flush with the flat walnut veneer doors.
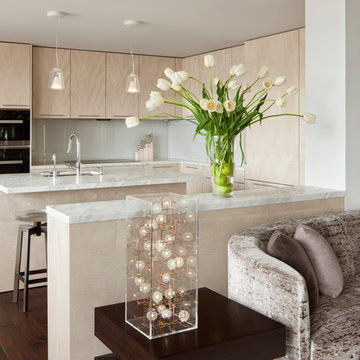
The Kitchen, made of lacquered sycamore, opens to the Family Room which is paneled with the same wood. The Calacatta Marble counters add to the lightness of the space. with virtually no appliances showing (other than the wall ovens) the Kitchen becomes an extension of the Family Room it adjoins.
David O. Marlow
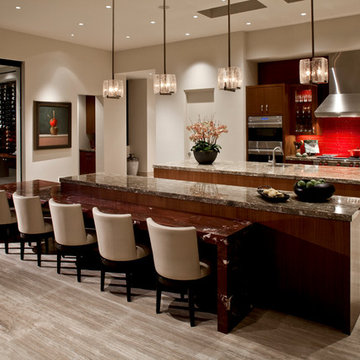
Inspiration for a large contemporary single-wall travertine floor and beige floor open concept kitchen remodel in San Diego with flat-panel cabinets, medium tone wood cabinets, marble countertops, red backsplash, glass tile backsplash, stainless steel appliances, two islands and a single-bowl sink
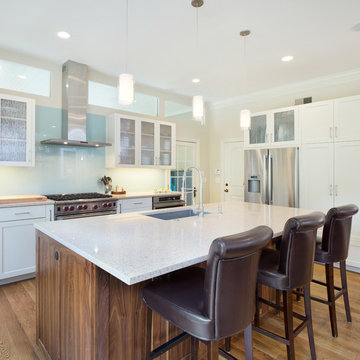
Matt Kocourek
Inspiration for a mid-sized contemporary single-wall light wood floor open concept kitchen remodel in Kansas City with a single-bowl sink, shaker cabinets, white cabinets, quartz countertops, blue backsplash, glass sheet backsplash, stainless steel appliances and an island
Inspiration for a mid-sized contemporary single-wall light wood floor open concept kitchen remodel in Kansas City with a single-bowl sink, shaker cabinets, white cabinets, quartz countertops, blue backsplash, glass sheet backsplash, stainless steel appliances and an island
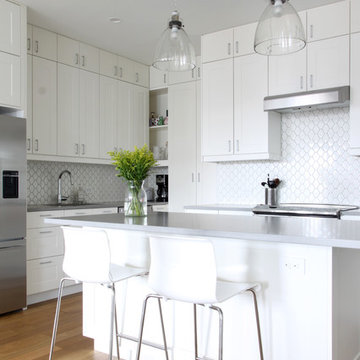
Maletz Design
Open concept kitchen - mid-sized contemporary l-shaped medium tone wood floor open concept kitchen idea in New York with a single-bowl sink, shaker cabinets, white cabinets, quartz countertops, white backsplash, ceramic backsplash, stainless steel appliances and an island
Open concept kitchen - mid-sized contemporary l-shaped medium tone wood floor open concept kitchen idea in New York with a single-bowl sink, shaker cabinets, white cabinets, quartz countertops, white backsplash, ceramic backsplash, stainless steel appliances and an island
John Bailey
Example of a mid-sized trendy l-shaped light wood floor open concept kitchen design in Indianapolis with a single-bowl sink, flat-panel cabinets, white cabinets, quartzite countertops, white backsplash, stone slab backsplash, stainless steel appliances and an island
Example of a mid-sized trendy l-shaped light wood floor open concept kitchen design in Indianapolis with a single-bowl sink, flat-panel cabinets, white cabinets, quartzite countertops, white backsplash, stone slab backsplash, stainless steel appliances and an island
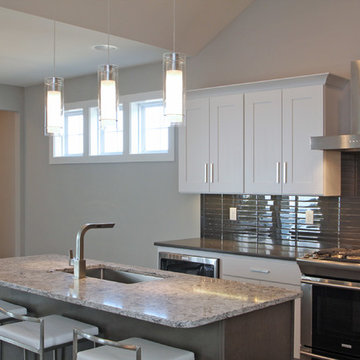
Modern Kitchen
Example of a mid-sized trendy l-shaped laminate floor open concept kitchen design in Cedar Rapids with a single-bowl sink, shaker cabinets, white cabinets, quartz countertops, gray backsplash, glass tile backsplash, stainless steel appliances and an island
Example of a mid-sized trendy l-shaped laminate floor open concept kitchen design in Cedar Rapids with a single-bowl sink, shaker cabinets, white cabinets, quartz countertops, gray backsplash, glass tile backsplash, stainless steel appliances and an island
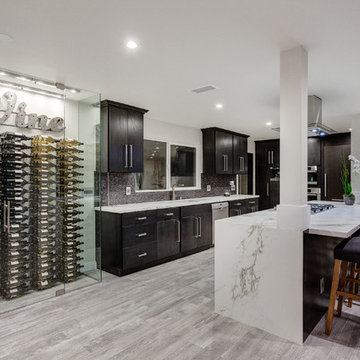
Example of a trendy u-shaped open concept kitchen design in Los Angeles with a single-bowl sink, flat-panel cabinets, black cabinets, metallic backsplash, mosaic tile backsplash, stainless steel appliances and an island
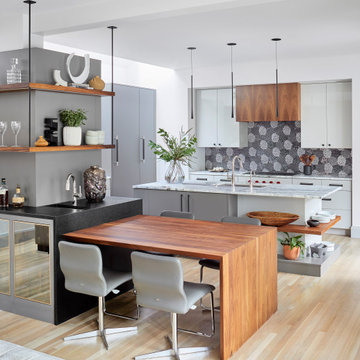
Open concept kitchen - mid-sized contemporary u-shaped medium tone wood floor open concept kitchen idea in Denver with a single-bowl sink, flat-panel cabinets, gray cabinets, quartzite countertops, mosaic tile backsplash, paneled appliances, an island and white countertops
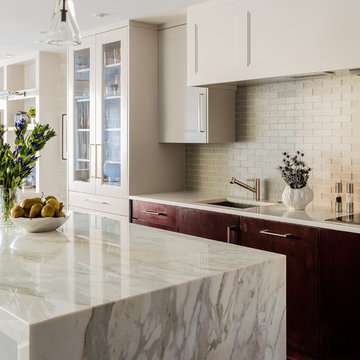
Photography by Michael J. Lee
Inspiration for a large contemporary l-shaped dark wood floor open concept kitchen remodel in Boston with a single-bowl sink, shaker cabinets, white cabinets, marble countertops, white backsplash, glass tile backsplash, paneled appliances and an island
Inspiration for a large contemporary l-shaped dark wood floor open concept kitchen remodel in Boston with a single-bowl sink, shaker cabinets, white cabinets, marble countertops, white backsplash, glass tile backsplash, paneled appliances and an island
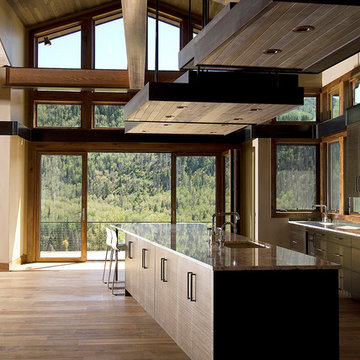
Linear Kitchen, Contemporary cabinets and integrated sideboard. Light clouds over the eat in island give this space a unique feel.
Sunshine Divis
Open concept kitchen - large contemporary single-wall light wood floor open concept kitchen idea in Denver with a single-bowl sink, flat-panel cabinets, dark wood cabinets, granite countertops, gray backsplash, glass tile backsplash, stainless steel appliances and an island
Open concept kitchen - large contemporary single-wall light wood floor open concept kitchen idea in Denver with a single-bowl sink, flat-panel cabinets, dark wood cabinets, granite countertops, gray backsplash, glass tile backsplash, stainless steel appliances and an island

Inverted Hip Ceiling color is Benjamin Moore Harbor Haze 50 % . Flooret Luxury Vinyl Planking Sutton Signature. Backsplash Neptune Herringbone. Serna and Lilly Counter Top Stools. Bosch Appliances
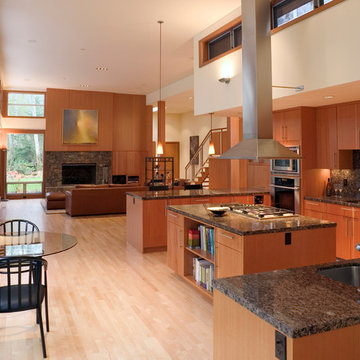
Kitcen and nook
Photo by Art Grice
Example of a trendy u-shaped light wood floor open concept kitchen design in Seattle with a single-bowl sink, flat-panel cabinets, medium tone wood cabinets, granite countertops, stone tile backsplash, stainless steel appliances and an island
Example of a trendy u-shaped light wood floor open concept kitchen design in Seattle with a single-bowl sink, flat-panel cabinets, medium tone wood cabinets, granite countertops, stone tile backsplash, stainless steel appliances and an island
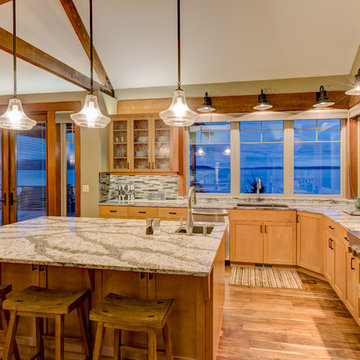
Snowberry Lane Photography
Open concept kitchen - mid-sized contemporary l-shaped medium tone wood floor open concept kitchen idea in Seattle with a single-bowl sink, shaker cabinets, light wood cabinets, quartz countertops, glass sheet backsplash, stainless steel appliances and an island
Open concept kitchen - mid-sized contemporary l-shaped medium tone wood floor open concept kitchen idea in Seattle with a single-bowl sink, shaker cabinets, light wood cabinets, quartz countertops, glass sheet backsplash, stainless steel appliances and an island
Contemporary Open Concept Kitchen with a Single-Bowl Sink Ideas
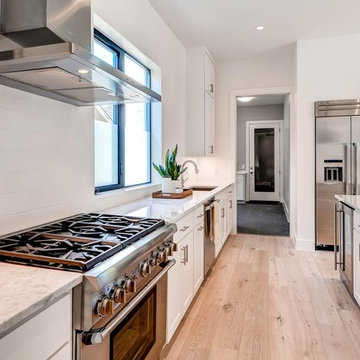
Open concept kitchen - large contemporary l-shaped light wood floor open concept kitchen idea in Austin with a single-bowl sink, shaker cabinets, white cabinets, marble countertops, white backsplash, subway tile backsplash, stainless steel appliances and an island
1





