Contemporary Marble Floor Laundry Room Ideas
Refine by:
Budget
Sort by:Popular Today
1 - 20 of 131 photos
Item 1 of 3

Contemporary Style
Architectural Photography - Ron Rosenzweig
Large trendy single-wall marble floor laundry room photo in Miami with an undermount sink, recessed-panel cabinets, black cabinets, marble countertops, beige walls and a side-by-side washer/dryer
Large trendy single-wall marble floor laundry room photo in Miami with an undermount sink, recessed-panel cabinets, black cabinets, marble countertops, beige walls and a side-by-side washer/dryer
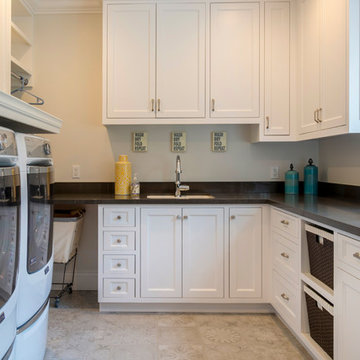
Laundry rooms are becoming more and more popular, so when renovating this client's home we wanted to provide the ultimate space with plenty of room, light, storage, and personal touches!
We started by installing lots of cabinets and counter space. The cabinets have both pull-out drawers, closed cabinets, and open shelving - this was to give clients various options on how to organize their supplies.
We added a few personal touches through the decor, window treatments, and storage baskets.
Project designed by Courtney Thomas Design in La Cañada. Serving Pasadena, Glendale, Monrovia, San Marino, Sierra Madre, South Pasadena, and Altadena.
For more about Courtney Thomas Design, click here: https://www.courtneythomasdesign.com/
To learn more about this project, click here: https://www.courtneythomasdesign.com/portfolio/berkshire-house/
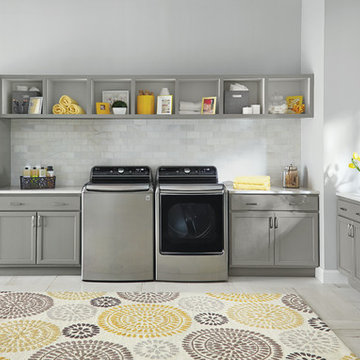
This laundry room features a playful open design with plenty of counter and storage space.
Large trendy l-shaped marble floor dedicated laundry room photo in New York with solid surface countertops, white walls, a side-by-side washer/dryer, recessed-panel cabinets and gray cabinets
Large trendy l-shaped marble floor dedicated laundry room photo in New York with solid surface countertops, white walls, a side-by-side washer/dryer, recessed-panel cabinets and gray cabinets
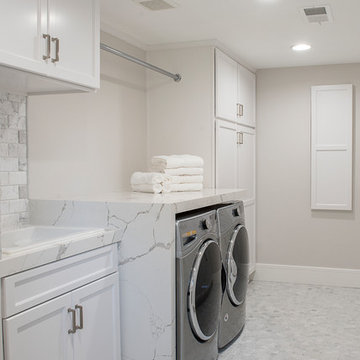
Design by 27 Diamonds Interior Design
www.27diamonds.com
Example of a mid-sized trendy marble floor and gray floor dedicated laundry room design in Orange County with shaker cabinets, white cabinets, quartz countertops, a side-by-side washer/dryer and white countertops
Example of a mid-sized trendy marble floor and gray floor dedicated laundry room design in Orange County with shaker cabinets, white cabinets, quartz countertops, a side-by-side washer/dryer and white countertops
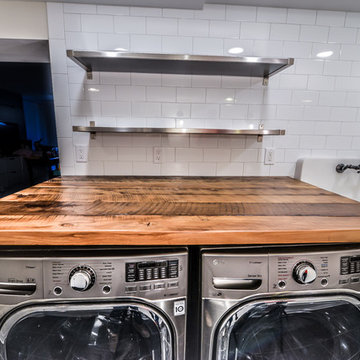
Example of a mid-sized trendy marble floor and black floor utility room design in Cincinnati with an utility sink, shaker cabinets, white cabinets, wood countertops, white walls, a side-by-side washer/dryer and brown countertops
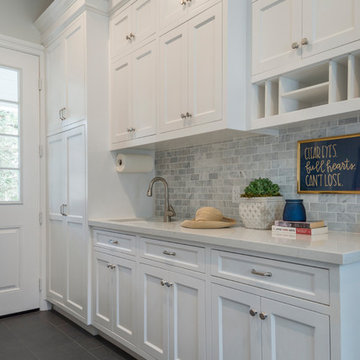
Laundry rooms are becoming more and more popular, so when renovating this client's home we wanted to provide the ultimate space with plenty of room, light, storage, and personal touches!
We started by installing lots of cabinets and counter space. The cabinets have both pull-out drawers, closed cabinets, and open shelving - this was to give clients various options on how to organize their supplies.
We added a few personal touches through the decor, window treatments, and storage baskets.
Project designed by Courtney Thomas Design in La Cañada. Serving Pasadena, Glendale, Monrovia, San Marino, Sierra Madre, South Pasadena, and Altadena.
For more about Courtney Thomas Design, click here: https://www.courtneythomasdesign.com/
To learn more about this project, click here: https://www.courtneythomasdesign.com/portfolio/berkshire-house/
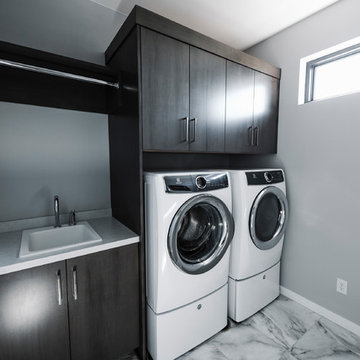
Inspiration for a mid-sized contemporary single-wall marble floor and gray floor dedicated laundry room remodel in Other with a drop-in sink, flat-panel cabinets, dark wood cabinets, quartz countertops, gray walls, a side-by-side washer/dryer and white countertops

Dedicated laundry room - small contemporary l-shaped marble floor and white floor dedicated laundry room idea in Orange County with an undermount sink, raised-panel cabinets, white cabinets, quartz countertops, white walls, an integrated washer/dryer and gray countertops
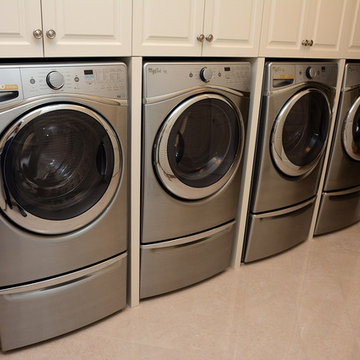
Laundry room dual clothes washer & dryer. Home built by Rembrandt Construction, Inc - Traverse City, Michigan 231.645.7200 www.rembrandtconstruction.com . Photos by George DeGorski

Inspiration for a mid-sized contemporary marble floor and black floor utility room remodel in Cincinnati with an utility sink, shaker cabinets, white cabinets, wood countertops, white walls, a side-by-side washer/dryer and brown countertops
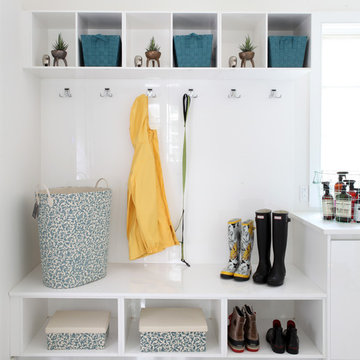
Critical to the organization of any home, a spacious coatrack and cubbies adjacent to both the garage and the pool deck. Tom Grimes Photography
Example of a mid-sized trendy single-wall marble floor and white floor utility room design in Other with flat-panel cabinets, white cabinets, quartz countertops and white walls
Example of a mid-sized trendy single-wall marble floor and white floor utility room design in Other with flat-panel cabinets, white cabinets, quartz countertops and white walls
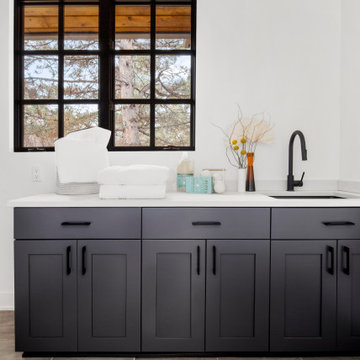
Our Denver design studio fully renovated this beautiful 1980s home. We divided the large living room into dining and living areas with a shared, updated fireplace. The original formal dining room became a bright, stylish family room. The kitchen got sophisticated new cabinets, colors, and an amazing quartz backsplash. In the bathroom, we added wooden cabinets and replaced the bulky tub-shower combo with a gorgeous freestanding tub and sleek black-tiled shower area. We also upgraded the den with comfortable minimalist furniture and a study table for the kids.
---
Project designed by Denver, Colorado interior designer Margarita Bravo. She serves Denver as well as surrounding areas such as Cherry Hills Village, Englewood, Greenwood Village, and Bow Mar.
For more about MARGARITA BRAVO, see here: https://www.margaritabravo.com/
To learn more about this project, see here: https://www.margaritabravo.com/portfolio/greenwood-village-home-renovation

This master bathroom was partially an old hall bath that was able to be enlarged due to a whole home addition. The homeowners needed a space to spread out and relax after a long day of working on other people's homes (yes - they do what we do!) A spacious floor plan, large tub, over-sized walk in shower, a smart commode, and customized enlarged vanity did the trick!
The cabinets are from WW Woods Shiloh inset, in their furniture collection. Maple with a Naval paint color make a bold pop of color in the space. Robern cabinets double as storage and mirrors at each vanity sink. The master closet is fully customized and outfitted with cabinetry from California Closets.
The tile is all a Calacatta Gold Marble - herringbone mosaic on the floor and a subway in the shower. Golden and brass tones in the plumbing bring warmth to the space. The vanity faucets, shower items, tub filler, and accessories are from Watermark. The commode is "smart" and from Toto.
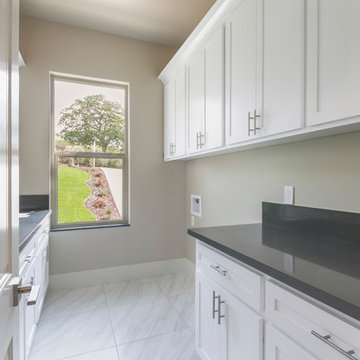
Example of a mid-sized trendy galley marble floor and white floor dedicated laundry room design in Sacramento with recessed-panel cabinets, white cabinets, quartz countertops, beige walls, a side-by-side washer/dryer and gray countertops

Example of a small trendy single-wall marble floor and gray floor dedicated laundry room design in Miami with flat-panel cabinets, white cabinets, marble countertops, white walls and multicolored countertops
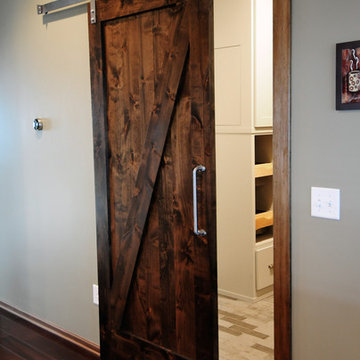
Bob Geifer Photography
Utility room - mid-sized contemporary galley marble floor and gray floor utility room idea in Minneapolis with an undermount sink, shaker cabinets, gray cabinets, gray walls and a side-by-side washer/dryer
Utility room - mid-sized contemporary galley marble floor and gray floor utility room idea in Minneapolis with an undermount sink, shaker cabinets, gray cabinets, gray walls and a side-by-side washer/dryer
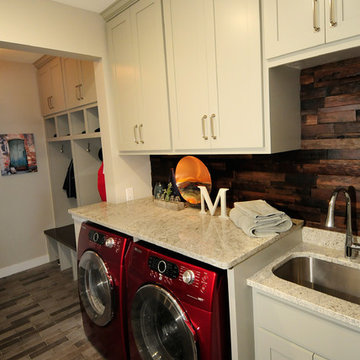
Bob Geifer Photography
Mid-sized trendy galley marble floor and gray floor utility room photo in Minneapolis with an undermount sink, shaker cabinets, gray cabinets, granite countertops, gray walls and a side-by-side washer/dryer
Mid-sized trendy galley marble floor and gray floor utility room photo in Minneapolis with an undermount sink, shaker cabinets, gray cabinets, granite countertops, gray walls and a side-by-side washer/dryer

Frosted glass up swing doors, faux finished doors with complementing baskets.
Utility room - small contemporary l-shaped marble floor and white floor utility room idea in Providence with an undermount sink, shaker cabinets, turquoise cabinets, granite countertops, gray walls, a side-by-side washer/dryer and gray countertops
Utility room - small contemporary l-shaped marble floor and white floor utility room idea in Providence with an undermount sink, shaker cabinets, turquoise cabinets, granite countertops, gray walls, a side-by-side washer/dryer and gray countertops
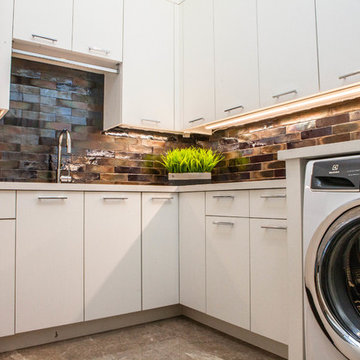
Large trendy l-shaped marble floor and brown floor dedicated laundry room photo in Miami with flat-panel cabinets, white cabinets, granite countertops, a side-by-side washer/dryer and white countertops
Contemporary Marble Floor Laundry Room Ideas
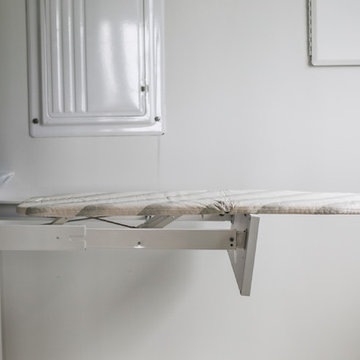
Inspiration for a small contemporary single-wall marble floor and gray floor dedicated laundry room remodel in Miami with flat-panel cabinets, white cabinets, marble countertops, white walls and multicolored countertops
1





