Mid-Sized Contemporary Living Space with a Brick Fireplace Ideas
Refine by:
Budget
Sort by:Popular Today
1 - 20 of 1,672 photos
Item 1 of 4
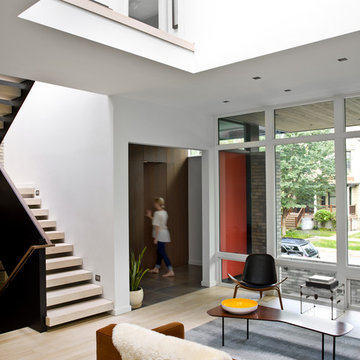
A view of the living room and foyer beyond. The bold orange entry door is a pleasant surprise one only sees after winding around a tall brick wall. Within the entry is a wall of walnut paneling with a hidden door leading to a large closet. The stairs lead up to a second floor landing with a glass railing that opens onto a double height space capped with a series of five over-scaled skylights.
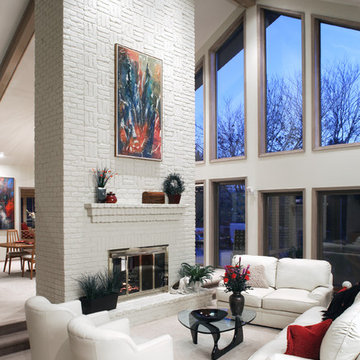
The original fireplace in this living room was built in 1984, from clay-colored Old Chicago brick. A more contemporary effect was achieved by painting the brick to an off-white accent, complemented by the leather furniture.
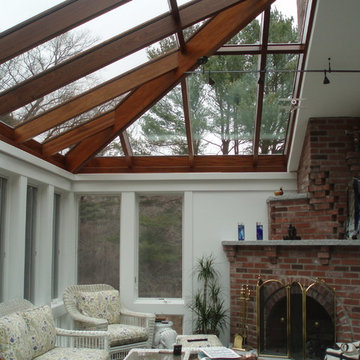
This contemporary conservatory located in Hamilton, Massachusetts features our solid Sapele mahogany custom glass roof system and Andersen 400 series casement windows and doors.
Our client desired a space that would offer an outdoor feeling alongside unique and luxurious additions such as a corner fireplace and custom accent lighting. The combination of the full glass wall façade and hip roof design provides tremendous light levels during the day, while the fully functional fireplace and warm lighting creates an amazing atmosphere at night. This pairing is truly the best of both worlds and is exactly what our client had envisioned.
Acting as the full service design/build firm, Sunspace Design, Inc. poured the full basement foundation for utilities and added storage. Our experienced craftsmen added an exterior deck for outdoor dining and direct access to the backyard. The new space has eleven operable windows as well as air conditioning and heat to provide year-round comfort. A new set of French doors provides an elegant transition from the existing house while also conveying light to the adjacent rooms. Sunspace Design, Inc. worked closely with the client and Siemasko + Verbridge Architecture in Beverly, Massachusetts to develop, manage and build every aspect of this beautiful project. As a result, the client can now enjoy a warm fire while watching the winter snow fall outside.
The architectural elements of the conservatory are bolstered by our use of high performance glass with excellent light transmittance, solar control, and insulating values. Sunspace Design, Inc. has unlimited design capabilities and uses all in-house craftsmen to manufacture and build its conservatories, orangeries, and sunrooms as well as its custom skylights and roof lanterns. Using solid conventional wall framing along with the best windows and doors from top manufacturers, we can easily blend these spaces with the design elements of each individual home.
For architects and designers we offer an excellent service that enables the architect to develop the concept while we provide the technical drawings to transform the idea to reality. For builders, we can provide the glass portion of a project while they perform all of the traditional construction, just as they would on any project. As craftsmen and builders ourselves, we work with these groups to create seamless transition between their work and ours.
For more information on our company, please visit our website at www.sunspacedesign.com and follow us on facebook at www.facebook.com/sunspacedesigninc
Photography: Brian O'Connor
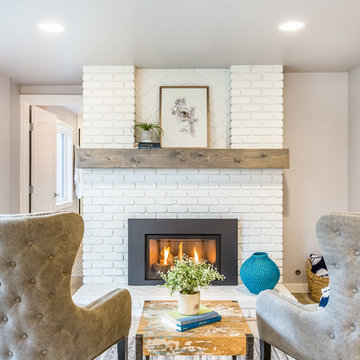
Example of a mid-sized trendy open concept light wood floor family room design in Seattle with a standard fireplace, a brick fireplace and no tv
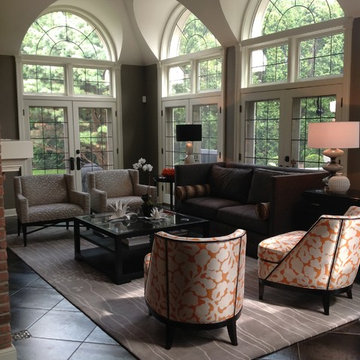
Interior Designers : CJ Mueller & Anna Miles, Haven Interiors Ltd., Milwaukee, WI.
Living room library - mid-sized contemporary enclosed porcelain tile living room library idea in Milwaukee with gray walls, a standard fireplace, a brick fireplace and no tv
Living room library - mid-sized contemporary enclosed porcelain tile living room library idea in Milwaukee with gray walls, a standard fireplace, a brick fireplace and no tv
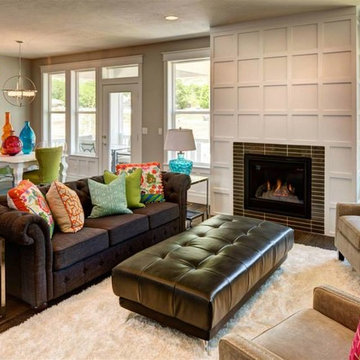
Mid-sized trendy open concept and formal medium tone wood floor and brown floor living room photo in Salt Lake City with beige walls, a standard fireplace, a brick fireplace and no tv
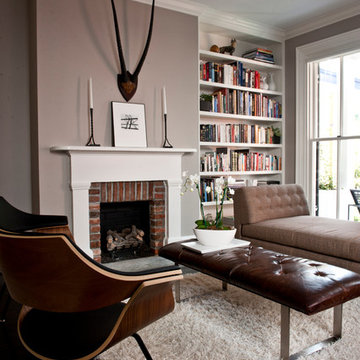
Careful attention was paid to blending the original architectural elements of the house with modern kitchen, baths, and furnishings.
Inspiration for a mid-sized contemporary formal and enclosed dark wood floor and brown floor living room remodel in DC Metro with gray walls, a standard fireplace, a brick fireplace and no tv
Inspiration for a mid-sized contemporary formal and enclosed dark wood floor and brown floor living room remodel in DC Metro with gray walls, a standard fireplace, a brick fireplace and no tv
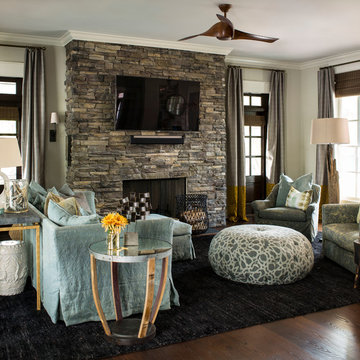
The chance to build a lakeside weekend home in rural NC provided this Chapel Hill family with an opportunity to ditch convention and think outside the box. For instance, we traded the traditional boat dock with what's become known as the "party dock"… a floating lounge of sorts, complete with wet bar, TV, swimmer's platform, and plenty of spots for watching the water fun. Inside, we turned one bedroom into a gym with climbing wall - and dropped the idea of a dining room, in favor of a deep upholstered niche and shuffleboard table. Outdoor drapery helped blur the lines between indoor spaces and exterior porches filled with upholstery, swings, and places for lazy napping. And after the sun goes down....smores, anyone?
John Bessler
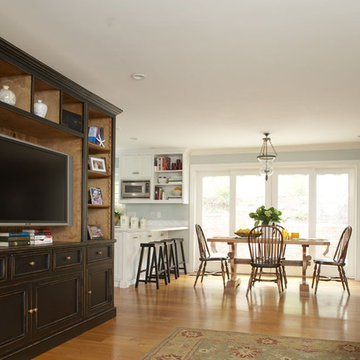
A modest and traditional living room
Inspiration for a mid-sized contemporary open concept and formal medium tone wood floor living room remodel in San Francisco with blue walls, a media wall, a standard fireplace and a brick fireplace
Inspiration for a mid-sized contemporary open concept and formal medium tone wood floor living room remodel in San Francisco with blue walls, a media wall, a standard fireplace and a brick fireplace
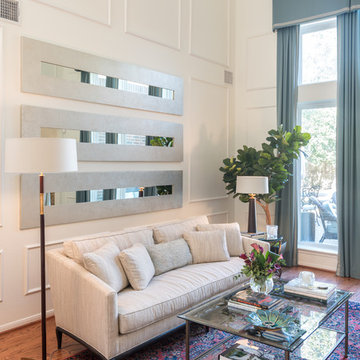
Living room - mid-sized contemporary formal and enclosed medium tone wood floor and brown floor living room idea in Houston with white walls, a standard fireplace, a brick fireplace and no tv
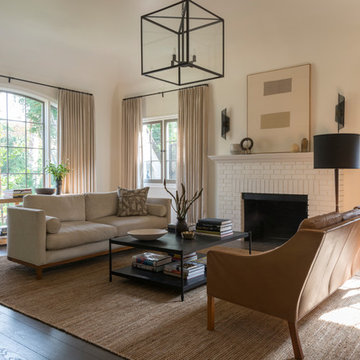
D Gilbert
Inspiration for a mid-sized contemporary living room remodel in Los Angeles with beige walls and a brick fireplace
Inspiration for a mid-sized contemporary living room remodel in Los Angeles with beige walls and a brick fireplace
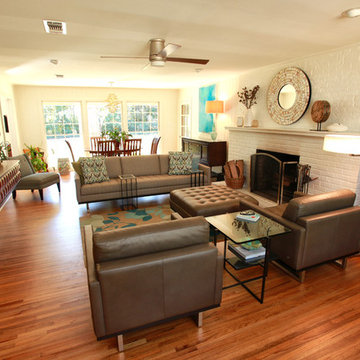
Open concept living/dining space in 1940's era home was remodeled to the new milennium standards. Original hardwood floors were patched and refinished. Ceiling beams were removed and new lighting was installed. White grasscloth wallcovering lightens the space. Contemporary furnishings in scale with the room were added.
Clay Bostian; Creative Photography
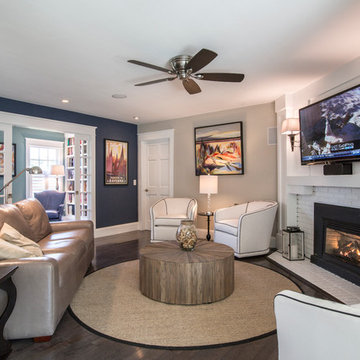
Studio C. Design & Photography
Family room - mid-sized contemporary enclosed dark wood floor and brown floor family room idea in Other with blue walls, a standard fireplace, a brick fireplace and a wall-mounted tv
Family room - mid-sized contemporary enclosed dark wood floor and brown floor family room idea in Other with blue walls, a standard fireplace, a brick fireplace and a wall-mounted tv
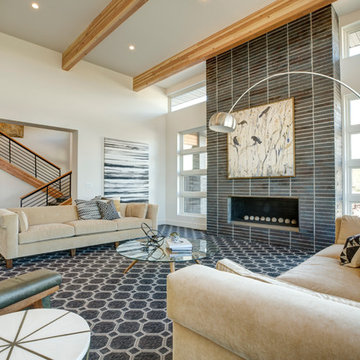
Mark Heywood
Inspiration for a mid-sized contemporary formal and enclosed dark wood floor living room remodel in Salt Lake City with white walls, a ribbon fireplace and a brick fireplace
Inspiration for a mid-sized contemporary formal and enclosed dark wood floor living room remodel in Salt Lake City with white walls, a ribbon fireplace and a brick fireplace
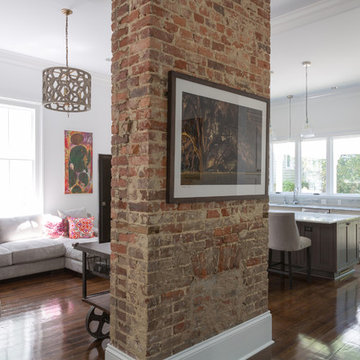
The floor plan was opened up to create this family room and kitchen. Th eold brick fireplace was retained as it is a structural piece and offers some privacy to the family room. The pendant is from Mr. Brown.
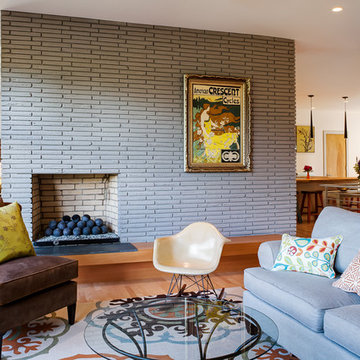
Inspiration for a mid-sized contemporary enclosed light wood floor family room remodel in Other with a standard fireplace, beige walls, no tv and a brick fireplace
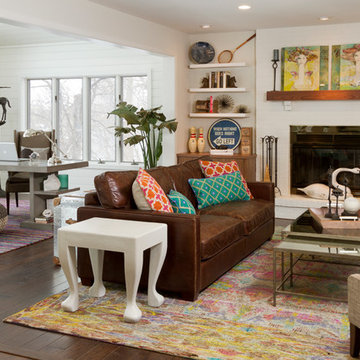
This kid friendly family room and home office are the favorite place to hang out for this young family. The wall and door between the old four season porch and main level living room was removed to create an open concept floor plan and bring in more natural light into the space. The pine walls and old brick fireplace were painted a crisp shade of white to brighten and update the feel of this family room.
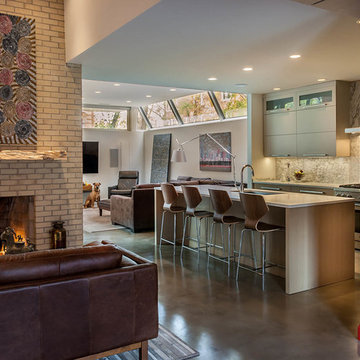
View of kitchen and family room. Living room fireplace in foreground
Photo: Van Inwegen Digital Arts
Mid-sized trendy formal and open concept concrete floor living room photo in Chicago with multicolored walls, a standard fireplace, a brick fireplace and no tv
Mid-sized trendy formal and open concept concrete floor living room photo in Chicago with multicolored walls, a standard fireplace, a brick fireplace and no tv
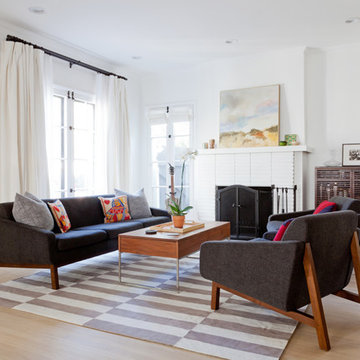
Photo: Amy Bartlam
Mid-sized trendy formal light wood floor living room photo in Los Angeles with white walls, a standard fireplace, no tv and a brick fireplace
Mid-sized trendy formal light wood floor living room photo in Los Angeles with white walls, a standard fireplace, no tv and a brick fireplace
Mid-Sized Contemporary Living Space with a Brick Fireplace Ideas
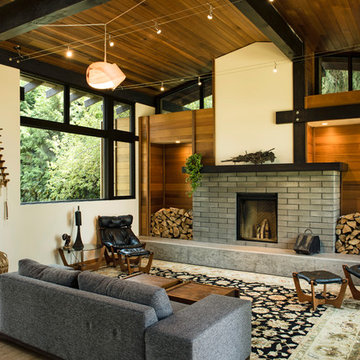
Jordan Sleeth
Living room - mid-sized contemporary formal and open concept medium tone wood floor living room idea in Portland with white walls, a standard fireplace, no tv and a brick fireplace
Living room - mid-sized contemporary formal and open concept medium tone wood floor living room idea in Portland with white walls, a standard fireplace, no tv and a brick fireplace
1









