Contemporary Living Space with Beige Walls and a Concealed TV Ideas
Refine by:
Budget
Sort by:Popular Today
1 - 20 of 608 photos
Item 1 of 4

This living room designed by the interior designers at Aspen Design Room is the centerpiece of this elegant home. The stunning fireplace is the focal point of the room while the vaulted ceilings with the substantial timber structure give the room a grand feel.
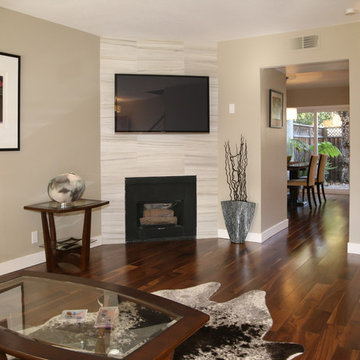
Christy Wright
Example of a mid-sized trendy family room design in San Francisco with a tile fireplace, a concealed tv and beige walls
Example of a mid-sized trendy family room design in San Francisco with a tile fireplace, a concealed tv and beige walls
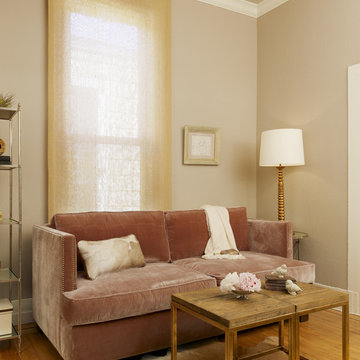
The den features a vintage moth lamp, contemporary art and soft purples, tans, and golds to create a warm and inviting space.
Photo: Joe Fletcher
Example of a mid-sized trendy enclosed light wood floor family room design in San Francisco with no fireplace, a concealed tv and beige walls
Example of a mid-sized trendy enclosed light wood floor family room design in San Francisco with no fireplace, a concealed tv and beige walls
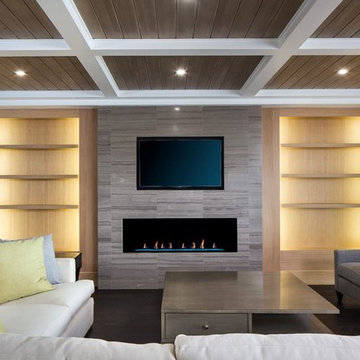
Inspiration for a large contemporary dark wood floor and brown floor living room remodel in Miami with beige walls, a ribbon fireplace, a tile fireplace and a concealed tv
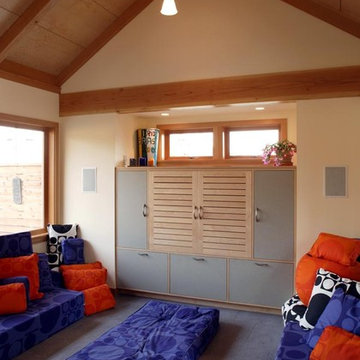
Family room - contemporary family room idea in Seattle with beige walls and a concealed tv
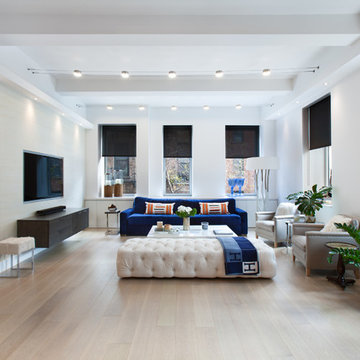
Example of a large trendy formal and open concept light wood floor and beige floor living room design in New York with beige walls, a concealed tv and no fireplace
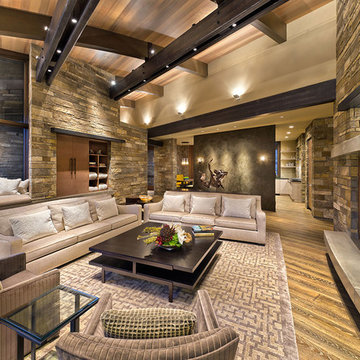
Martis Camp Home: Living Room
Home designed with Savant control system, Lutron Homeworks lighting and shading system. Ruckus Wireless access points. Surgex power protection. In-wall iPads control points. Remote cameras. Climate control: temperature and humidity.
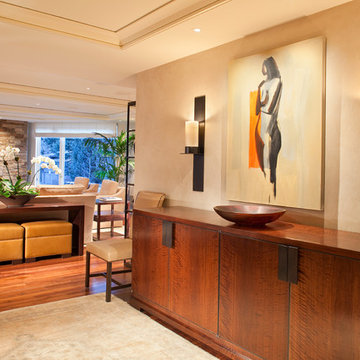
Foyer
Architect: Forum Phi Architects
Cabinetry: Shaum Sinawi Cabinetry
Example of a mid-sized trendy open concept medium tone wood floor living room design in Denver with beige walls, a standard fireplace, a stone fireplace and a concealed tv
Example of a mid-sized trendy open concept medium tone wood floor living room design in Denver with beige walls, a standard fireplace, a stone fireplace and a concealed tv
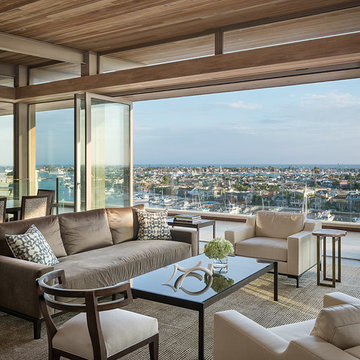
Karyn Millet
Trendy open concept living room photo in Orange County with beige walls and a concealed tv
Trendy open concept living room photo in Orange County with beige walls and a concealed tv

CCI Design Inc.
Inspiration for a mid-sized contemporary open concept cork floor and brown floor family room remodel in Cincinnati with beige walls, no fireplace and a concealed tv
Inspiration for a mid-sized contemporary open concept cork floor and brown floor family room remodel in Cincinnati with beige walls, no fireplace and a concealed tv
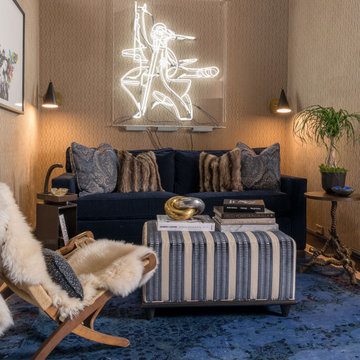
suede covered walls are illuminated by neon art @dozegreen in this cozy corner we designed featuring a sleeper sofa and vintage Hans Wegner chair
Family room - contemporary enclosed light wood floor, beige floor and wallpaper family room idea in Other with beige walls, no fireplace and a concealed tv
Family room - contemporary enclosed light wood floor, beige floor and wallpaper family room idea in Other with beige walls, no fireplace and a concealed tv
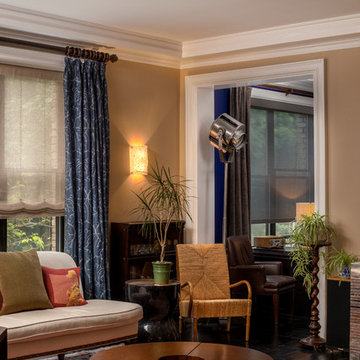
When entering this luxury living room, you feel some special warmth and coziness primarily thanks to carpeted floor decorated in colorful colors, soft light from wall mounted fixtures, elegant curtains, and right furniture arrangement.
In this living room, there are a lot of decors that add warmth to the interior as well. Pay attention to live indoor plants that make a friendly atmosphere inside the room.
You can create the same atmosphere in your home rooms as well. Contact our outstanding interior designers as soon as possible and get the home interior design you have been dreaming of for so long!
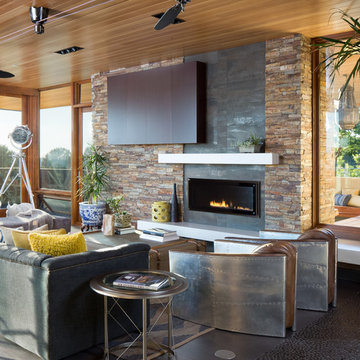
Living Room at dusk. The house includes large cantilevered decks and and roof overhangs that cascade down the hillside lot and are anchored by a main stone clad tower element.
dwight patterson architect, with domusstudio architecture
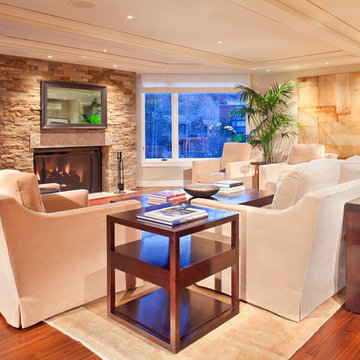
Living Room
Note: Television is behind mirror above fireplace
Architect: Forum Phi Architects
Cabinetry: Shaum Sinawi Cabinetry
Example of a large trendy open concept medium tone wood floor living room design in Denver with a standard fireplace, a stone fireplace, a concealed tv and beige walls
Example of a large trendy open concept medium tone wood floor living room design in Denver with a standard fireplace, a stone fireplace, a concealed tv and beige walls
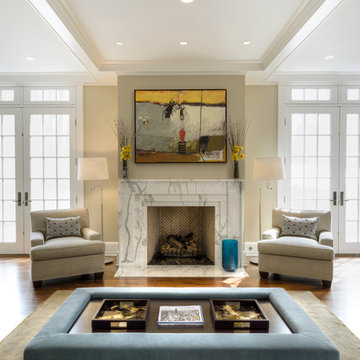
Mid-sized trendy formal and enclosed light wood floor living room photo in New York with beige walls, a standard fireplace, a stone fireplace and a concealed tv
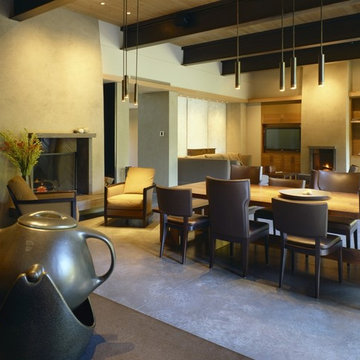
Main living, dining and kitchen space. Entry is through opening on left. Two Rumford fireplaces, one large and one small, steel beam ceiling with wood, concrete floor. Pendant lights and dining room table designed by architect.
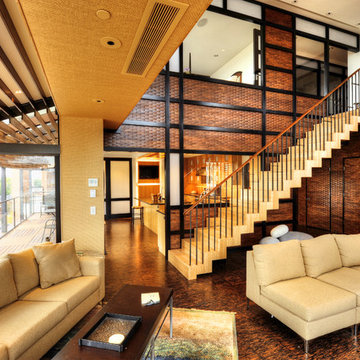
CCI Design Inc.
Family room - mid-sized contemporary open concept cork floor and brown floor family room idea in Cincinnati with beige walls, no fireplace and a concealed tv
Family room - mid-sized contemporary open concept cork floor and brown floor family room idea in Cincinnati with beige walls, no fireplace and a concealed tv
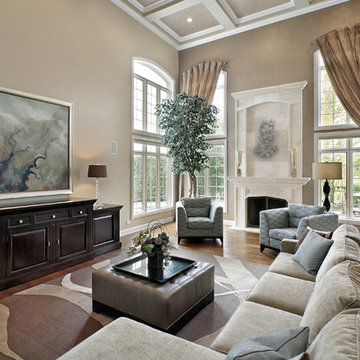
The pair of aqua armchairs flanking the fireplace and the sofa pillows introduce subtle color to a neutral great room. The TV is hidden in the custom wood-stained cabinet. The graphic rug anchors a leather ottoman and neutral toned sectional. The full-length window treatment panels follow the arch of the windows frames.
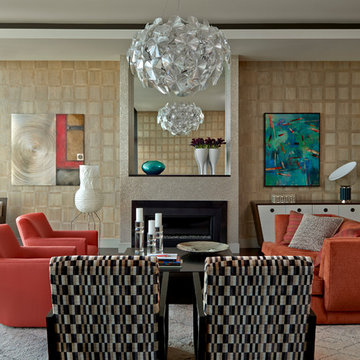
The fabric of the two chairs in the foreground contrasts with the dominant orange and echos the gridded geometry of the wood-veneered wall covering.
Photography: Tony Soluri
Contemporary Living Space with Beige Walls and a Concealed TV Ideas
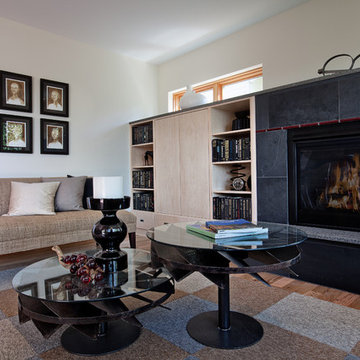
Featured on the Northwest Eco Building Guild Tour, this sustainably-built modern four bedroom home features decks on all levels, seamlessly extending the living space to the outdoors. The green roof adds visual interest, while increasing the insulating value, and help achieve the site’s storm water retention requirements. Sean Balko Photography
1









