Living Space with Beige Walls and a Concealed TV Ideas
Refine by:
Budget
Sort by:Popular Today
1 - 20 of 3,233 photos
Item 1 of 3

This large, luxurious space is flexible for frequent entertaining while still fostering a sense of intimacy. The desire was for it to feel like it had always been there. With a thoughtful combination of vintage pieces, reclaimed materials adjacent to contemporary furnishings, textures and lots of ingenuity the masterpiece comes together flawlessly.

The great room walls are filled with glass doors and transom windows, providing maximum natural light and views of the pond and the meadow.
Photographer: Daniel Contelmo Jr.
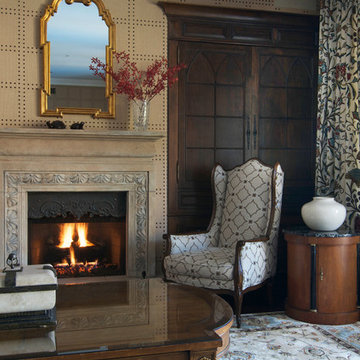
Example of a mid-sized classic enclosed dark wood floor family room library design in Los Angeles with beige walls, a standard fireplace, a stone fireplace and a concealed tv

This living room designed by the interior designers at Aspen Design Room is the centerpiece of this elegant home. The stunning fireplace is the focal point of the room while the vaulted ceilings with the substantial timber structure give the room a grand feel.
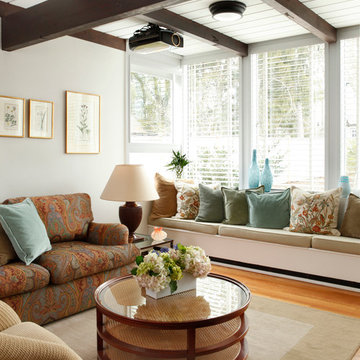
The family room was freshened with updating the windows, installing built in bench seating, refinishing hard wood floors, ceiling beams and a fresh coat of paint.
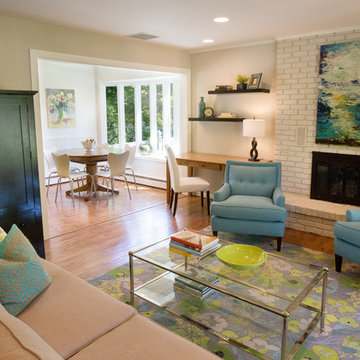
Jennifer Mayo Studios
Inspiration for a mid-sized mid-century modern enclosed medium tone wood floor living room remodel in Grand Rapids with beige walls, a standard fireplace, a brick fireplace and a concealed tv
Inspiration for a mid-sized mid-century modern enclosed medium tone wood floor living room remodel in Grand Rapids with beige walls, a standard fireplace, a brick fireplace and a concealed tv
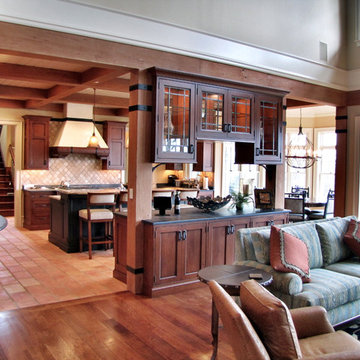
Builder: Spire Builders
Interiors: The Great Room Design
Photo: Spire Builders
Inspiration for a craftsman open concept medium tone wood floor family room remodel in Philadelphia with beige walls, a standard fireplace, a stone fireplace and a concealed tv
Inspiration for a craftsman open concept medium tone wood floor family room remodel in Philadelphia with beige walls, a standard fireplace, a stone fireplace and a concealed tv
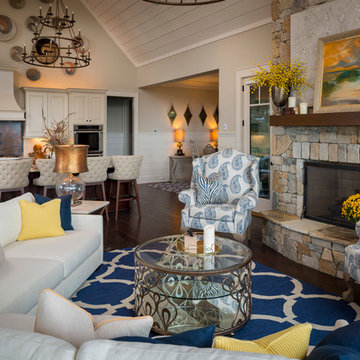
A Dillard-Jones Builders design – this home takes advantage of 180-degree views and pays homage to the home’s natural surroundings with stone and timber details throughout the home.
Photographer: Fred Rollison Photography
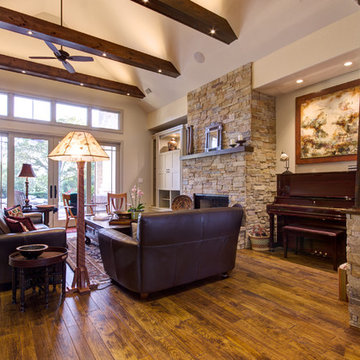
Christopher Davison, AIA
Inspiration for a mid-sized craftsman open concept medium tone wood floor living room remodel in Austin with a standard fireplace, a stone fireplace, a concealed tv and beige walls
Inspiration for a mid-sized craftsman open concept medium tone wood floor living room remodel in Austin with a standard fireplace, a stone fireplace, a concealed tv and beige walls

This sophisticated corner invites conversation!
Chris Little Photography
Inspiration for a huge timeless formal and open concept dark wood floor and brown floor living room remodel in Atlanta with beige walls, a standard fireplace, a stone fireplace and a concealed tv
Inspiration for a huge timeless formal and open concept dark wood floor and brown floor living room remodel in Atlanta with beige walls, a standard fireplace, a stone fireplace and a concealed tv
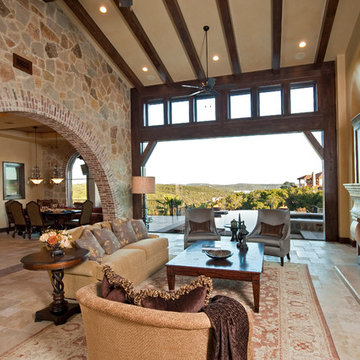
Living room - huge mediterranean formal and open concept travertine floor and beige floor living room idea in Austin with beige walls, a standard fireplace, a stone fireplace and a concealed tv
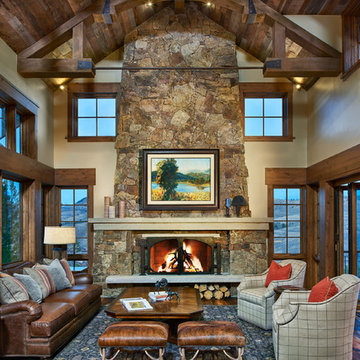
Ron Ruscio
Mountain style open concept dark wood floor family room photo in Denver with beige walls, a standard fireplace, a stone fireplace and a concealed tv
Mountain style open concept dark wood floor family room photo in Denver with beige walls, a standard fireplace, a stone fireplace and a concealed tv
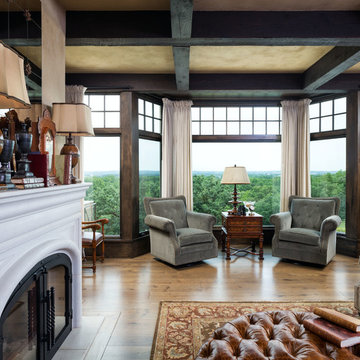
Photo by: Landmark Photography
Elegant open concept dark wood floor family room photo in Minneapolis with beige walls, a standard fireplace, a stone fireplace and a concealed tv
Elegant open concept dark wood floor family room photo in Minneapolis with beige walls, a standard fireplace, a stone fireplace and a concealed tv
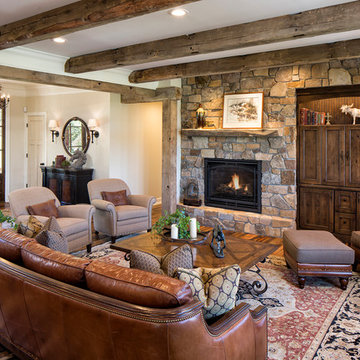
Photography: Landmark Photography
Inspiration for a country open concept medium tone wood floor family room remodel in Minneapolis with beige walls, a standard fireplace, a stone fireplace and a concealed tv
Inspiration for a country open concept medium tone wood floor family room remodel in Minneapolis with beige walls, a standard fireplace, a stone fireplace and a concealed tv
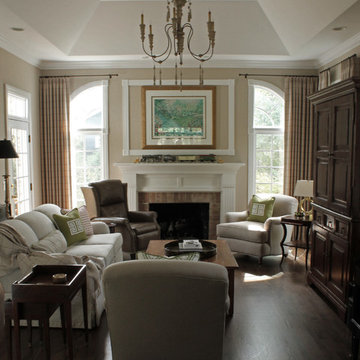
Leather throne near fireplace for his nibs. The world's most comfortable chair, a chair that's almost a bed. Brilliant!
Large elegant enclosed medium tone wood floor family room photo in Chicago with beige walls, a standard fireplace, a brick fireplace and a concealed tv
Large elegant enclosed medium tone wood floor family room photo in Chicago with beige walls, a standard fireplace, a brick fireplace and a concealed tv
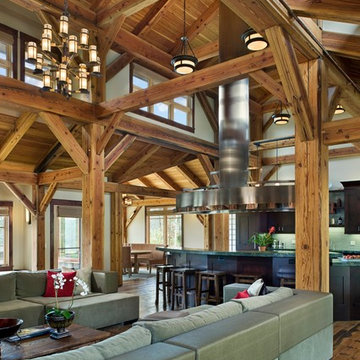
View from Great Room into Kitchen. Reclaimed Timbers from railroad trestle. Reclaimed oak floors, custom vent boom, Design, Build, Furnishings by Trilogy Partners
Photos Roger Wade, Clay Schwarck
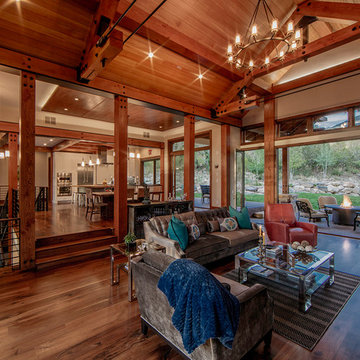
Tim Stone
Living room - large contemporary open concept dark wood floor living room idea in Denver with beige walls and a concealed tv
Living room - large contemporary open concept dark wood floor living room idea in Denver with beige walls and a concealed tv
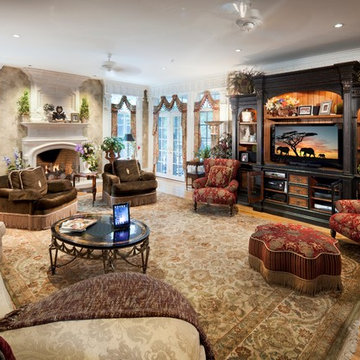
Photography by William Psolka, psolka-photo.com
Living room - large traditional formal and open concept living room idea in New York with beige walls and a concealed tv
Living room - large traditional formal and open concept living room idea in New York with beige walls and a concealed tv
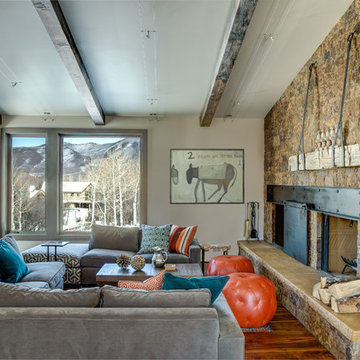
Photo by Tony Mills
Living room - rustic enclosed medium tone wood floor living room idea in Denver with beige walls, a standard fireplace, a stone fireplace and a concealed tv
Living room - rustic enclosed medium tone wood floor living room idea in Denver with beige walls, a standard fireplace, a stone fireplace and a concealed tv
Living Space with Beige Walls and a Concealed TV Ideas
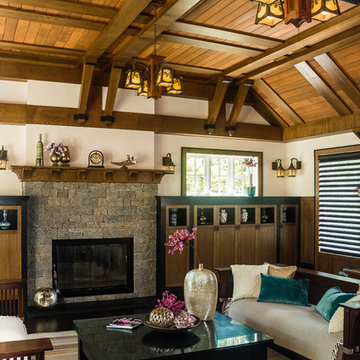
The existing cedar ceiling was re-finished. Beams and boards divide up the ceiling to add detail and interest. The beams run into custom brackets with black metal detailing that reflect the slope of the ceiling on the sides of the room. The existing fireplace was re-finished with non-grouted vineyard granite ashlar and a new oak mantel. Custom cabinets were built on both sides of the fireplace to provide storage and conceal the entertainment systems.
Photo by Daniel Contelmo Jr.
Stylist: Adams Interior Design
1









