Contemporary Powder Room with Light Wood Cabinets Ideas
Refine by:
Budget
Sort by:Popular Today
1 - 20 of 652 photos
Item 1 of 4

This is a Design-Built project by Kitchen Inspiration
Cabinetry: Sollera Fine Cabinetry
Example of a small trendy white tile and marble tile marble floor and white floor powder room design in San Francisco with flat-panel cabinets, light wood cabinets, a one-piece toilet, white walls, an undermount sink, marble countertops and a floating vanity
Example of a small trendy white tile and marble tile marble floor and white floor powder room design in San Francisco with flat-panel cabinets, light wood cabinets, a one-piece toilet, white walls, an undermount sink, marble countertops and a floating vanity

Contemporary Black Guest Bathroom With Floating Shelves.
Black is an unexpected palette in this contemporary guest bathroom. The dark walls are contrasted by a light wood vanity and wood floating shelves. Brass hardware adds a glam touch to the space.

MBW Designs Contemporary Powder Room
Photo by Simply Arlie
Example of a small trendy gray tile and porcelain tile porcelain tile and multicolored floor powder room design in DC Metro with an undermount sink, flat-panel cabinets, light wood cabinets, solid surface countertops, a one-piece toilet and gray walls
Example of a small trendy gray tile and porcelain tile porcelain tile and multicolored floor powder room design in DC Metro with an undermount sink, flat-panel cabinets, light wood cabinets, solid surface countertops, a one-piece toilet and gray walls
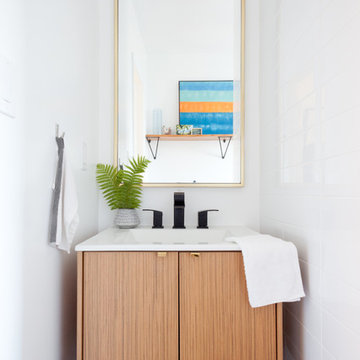
Amy Bartlam
Inspiration for a contemporary powder room remodel in Los Angeles with an integrated sink, flat-panel cabinets, light wood cabinets and white walls
Inspiration for a contemporary powder room remodel in Los Angeles with an integrated sink, flat-panel cabinets, light wood cabinets and white walls
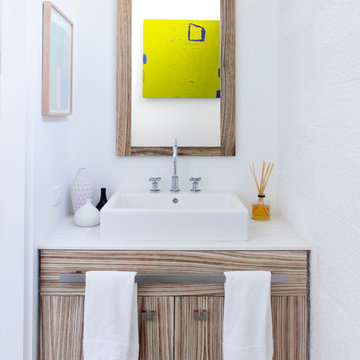
This 7,000 square foot space located is a modern weekend getaway for a modern family of four. The owners were looking for a designer who could fuse their love of art and elegant furnishings with the practicality that would fit their lifestyle. They owned the land and wanted to build their new home from the ground up. Betty Wasserman Art & Interiors, Ltd. was a natural fit to make their vision a reality.
Upon entering the house, you are immediately drawn to the clean, contemporary space that greets your eye. A curtain wall of glass with sliding doors, along the back of the house, allows everyone to enjoy the harbor views and a calming connection to the outdoors from any vantage point, simultaneously allowing watchful parents to keep an eye on the children in the pool while relaxing indoors. Here, as in all her projects, Betty focused on the interaction between pattern and texture, industrial and organic.
Project completed by New York interior design firm Betty Wasserman Art & Interiors, which serves New York City, as well as across the tri-state area and in The Hamptons.
For more about Betty Wasserman, click here: https://www.bettywasserman.com/
To learn more about this project, click here: https://www.bettywasserman.com/spaces/sag-harbor-hideaway/
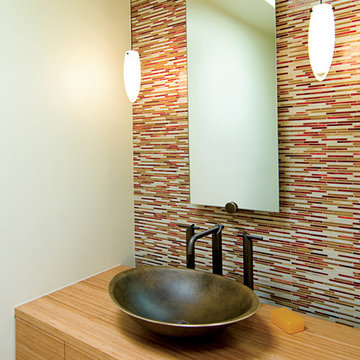
Linear glass mosaic perfectly compliments the bamboo vanity. Pretty pendants frame the mirror. Designed by S. Trowbridge, Santa Fe, NM. Photo: Christopher Martinez Photography
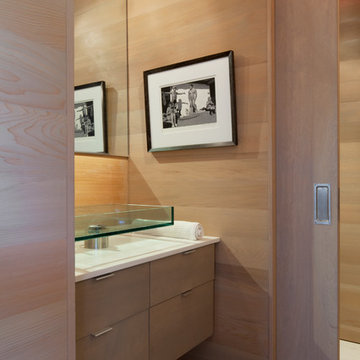
Example of a small trendy light wood floor and beige floor powder room design in New York with a vessel sink, flat-panel cabinets, light wood cabinets, beige walls and quartz countertops
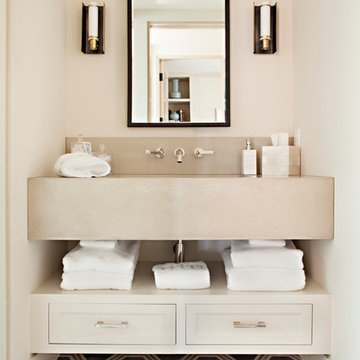
Bret Gum
Inspiration for a contemporary cement tile floor powder room remodel in Orange County with open cabinets, light wood cabinets, concrete countertops and beige walls
Inspiration for a contemporary cement tile floor powder room remodel in Orange County with open cabinets, light wood cabinets, concrete countertops and beige walls
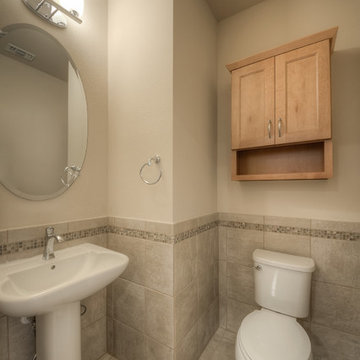
Example of a small trendy porcelain tile porcelain tile powder room design in Austin with a pedestal sink, shaker cabinets, light wood cabinets, a two-piece toilet and beige walls
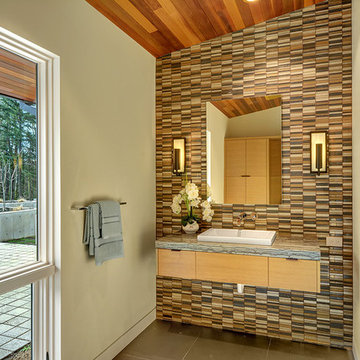
Photography by Vista Estate Imaging
Inspiration for a contemporary powder room remodel in Seattle with flat-panel cabinets, light wood cabinets and a drop-in sink
Inspiration for a contemporary powder room remodel in Seattle with flat-panel cabinets, light wood cabinets and a drop-in sink
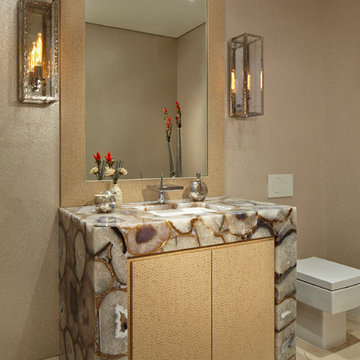
Brantley Photography
Trendy powder room photo in Miami with flat-panel cabinets, light wood cabinets and beige walls
Trendy powder room photo in Miami with flat-panel cabinets, light wood cabinets and beige walls
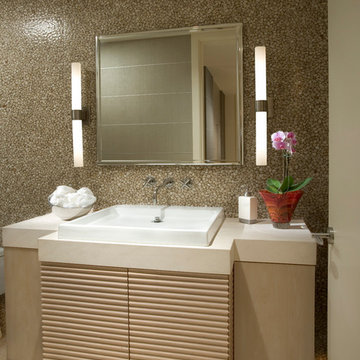
Dino Tonn Photography
Inspiration for a small contemporary beige tile powder room remodel in Phoenix with a vessel sink, flat-panel cabinets, light wood cabinets and limestone countertops
Inspiration for a small contemporary beige tile powder room remodel in Phoenix with a vessel sink, flat-panel cabinets, light wood cabinets and limestone countertops

A large hallway close to the foyer was used to build the powder room. The lack of windows and natural lights called for the need of extra lighting and some "Wows". We chose a beautiful white onyx slab, added a 6"H skirt and underlit it with LED strip lights.
Photo credits: Gordon Wang - http://www.gordonwang.com/
Countertop
- PENTAL: White Onyx veincut 2cm slab from Italy - Pental Seattle Showroom
Backsplash (10"H)
- VOGUEBAY.COM - GLASS & STONE- Color: MGS1010 Royal Onyx - Size: Bullets (Statements Seattle showroom)
Faucet - Delta Loki - Brushed nickel
Maple floating vanity
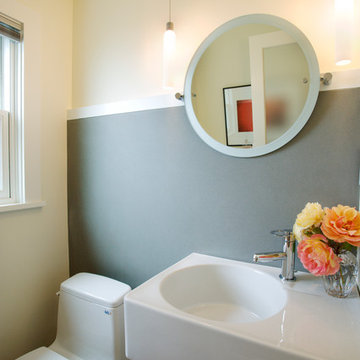
Lara Swimmer Photography
Small trendy powder room photo in Seattle with an integrated sink, flat-panel cabinets, light wood cabinets, a one-piece toilet and gray walls
Small trendy powder room photo in Seattle with an integrated sink, flat-panel cabinets, light wood cabinets, a one-piece toilet and gray walls
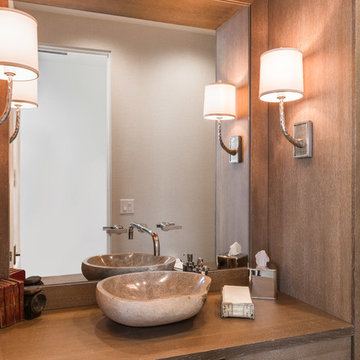
Haris Kenjar
Inspiration for a small contemporary powder room remodel in Seattle with flat-panel cabinets, light wood cabinets, beige walls and a vessel sink
Inspiration for a small contemporary powder room remodel in Seattle with flat-panel cabinets, light wood cabinets, beige walls and a vessel sink
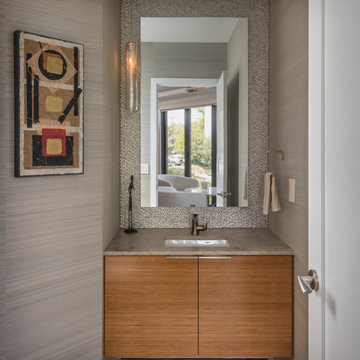
Inspiration for a contemporary wallpaper powder room remodel in Seattle with flat-panel cabinets, brown walls, an undermount sink, brown countertops, a floating vanity and light wood cabinets
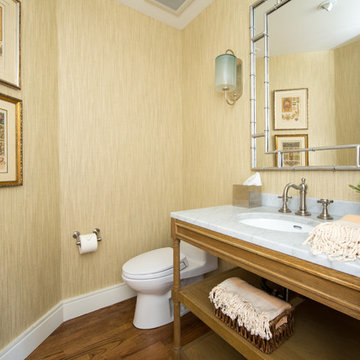
SoCal Contractor Construction
Erika Bierman Photography
Powder room - small contemporary beige tile medium tone wood floor and brown floor powder room idea in Los Angeles with open cabinets, light wood cabinets, a one-piece toilet, beige walls, an undermount sink and marble countertops
Powder room - small contemporary beige tile medium tone wood floor and brown floor powder room idea in Los Angeles with open cabinets, light wood cabinets, a one-piece toilet, beige walls, an undermount sink and marble countertops
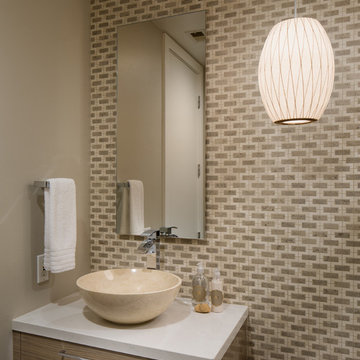
Walker Zanger wall tile, Stone forest Sink and CaesarStone counter top. Photography by Jim Brady
Powder room - small contemporary beige tile and mosaic tile medium tone wood floor powder room idea in San Diego with a vessel sink, flat-panel cabinets, light wood cabinets, quartz countertops, a one-piece toilet and beige walls
Powder room - small contemporary beige tile and mosaic tile medium tone wood floor powder room idea in San Diego with a vessel sink, flat-panel cabinets, light wood cabinets, quartz countertops, a one-piece toilet and beige walls

Small trendy marble floor and white floor powder room photo in New York with flat-panel cabinets, light wood cabinets, a one-piece toilet, gray walls, an undermount sink, marble countertops and white countertops
Contemporary Powder Room with Light Wood Cabinets Ideas
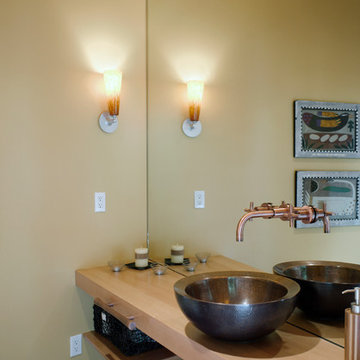
Powder room with copper vessel sink
Photo by Art Grice
Powder room - contemporary dark wood floor powder room idea in Seattle with a vessel sink, wood countertops, light wood cabinets, a one-piece toilet and beige walls
Powder room - contemporary dark wood floor powder room idea in Seattle with a vessel sink, wood countertops, light wood cabinets, a one-piece toilet and beige walls
1





