Large Contemporary Home Design Ideas
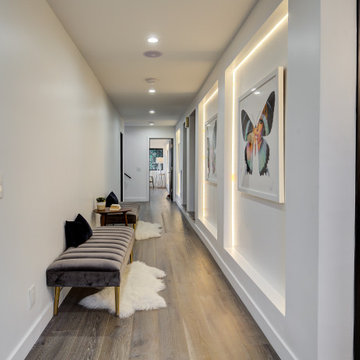
Inspiration for a large contemporary medium tone wood floor and black floor hallway remodel in Los Angeles with white walls
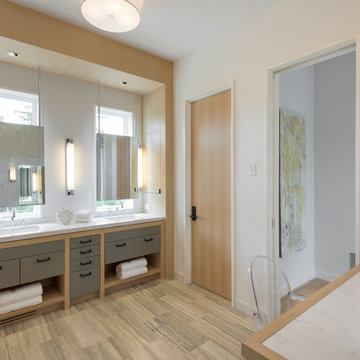
Builder: John Kraemer & Sons, Inc. - Architect: Charlie & Co. Design, Ltd. - Interior Design: Martha O’Hara Interiors - Photo: Spacecrafting Photography
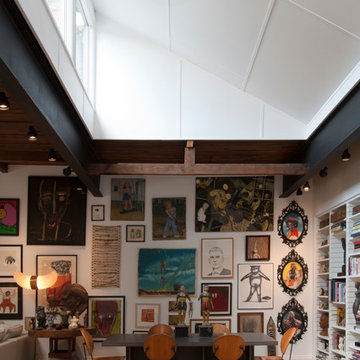
Photo: Adrienne DeRosa © 2015 Houzz
Save for a few refinements, the layout of the space took shape exactly as Weiss had envisioned it from day one. Knowing that they were looking to design a loft-like environment, the couple kept to an open layout for the majority of the living space.
One of the most fantastic features of the space is a bank of clerestory windows that flood the interior with seemingly endless amounts of daylight. Originally added back when the building served as an artist studio, Weiss and Carpenter agreed that keeping them was a must. "The only original part of the house is the ceiling and the existing skylights and clerestory," Weiss describes. "We basically changed everything else."
The ceiling compliments the contents of the environment, but also continues the story of the homeowners' design philosophy. "We loved the original wood and steel ceiling, including steel beams forged at the Carnegie Steel Works," Carpenter explains. "In coming up with our design approach, we wanted to reflect some of the previous uses of the structure ... Keeping elements from the past not only
interested us aesthetically." he says, "It was important to us to reuse structures and objects in ways that are close to their originally intended use."
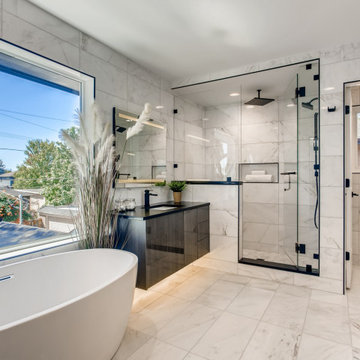
Owner's bath inspired by premium resort hotels.
Inspiration for a large contemporary master white tile white floor and double-sink bathroom remodel in Denver with a one-piece toilet, white walls, an undermount sink, a hinged shower door, black countertops and a floating vanity
Inspiration for a large contemporary master white tile white floor and double-sink bathroom remodel in Denver with a one-piece toilet, white walls, an undermount sink, a hinged shower door, black countertops and a floating vanity
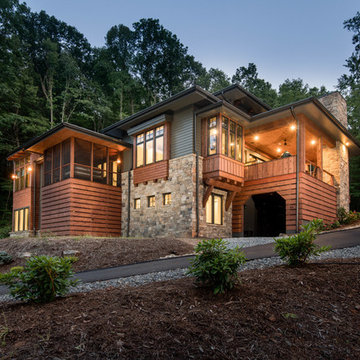
Large trendy multicolored three-story mixed siding house exterior photo in Other with a metal roof
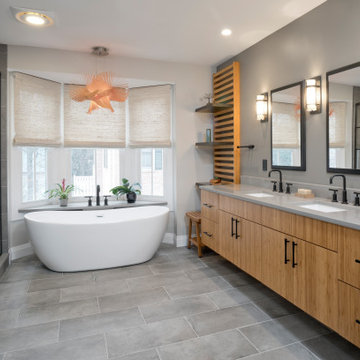
Inspiration for a large contemporary master gray tile and porcelain tile porcelain tile, gray floor and double-sink bathroom remodel in DC Metro with flat-panel cabinets, light wood cabinets, a one-piece toilet, gray walls, an undermount sink, quartz countertops, a hinged shower door, gray countertops, a niche and a floating vanity
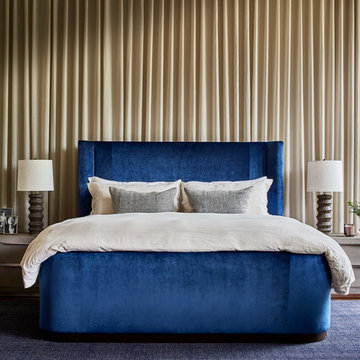
Bedroom - large contemporary master dark wood floor and brown floor bedroom idea in Charlotte with white walls and no fireplace

A beautiful outdoor living space designed on the roof of a home in the city of Chicago. Versatile for relaxing or entertaining, the homeowners can enjoy a breezy evening with friends or soaking up some daytime sun.
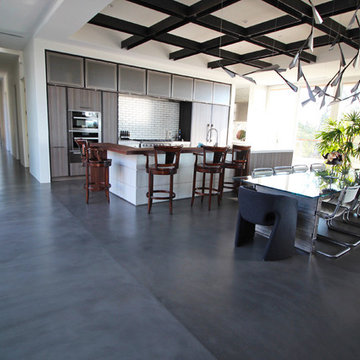
Residential Interior Floor
Size: 2,500 square feet
Installation: TC Interior
Kitchen/dining room combo - large contemporary concrete floor and gray floor kitchen/dining room combo idea in San Diego with white walls and no fireplace
Kitchen/dining room combo - large contemporary concrete floor and gray floor kitchen/dining room combo idea in San Diego with white walls and no fireplace

This central staircase is the connecting heart of this modern home. It's waterfall white oak design with cable railing and custom metal design paired with a modern multi finish chandelier makes this staircase a showpiece in this Artisan Tour Home.

Kids' room - large contemporary gender-neutral dark wood floor, brown floor and wallpaper ceiling kids' room idea in DC Metro with white walls
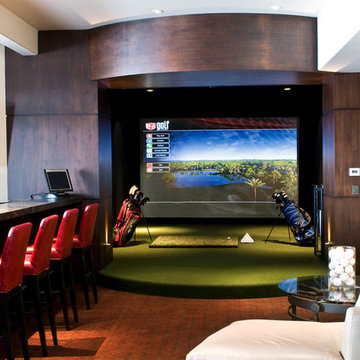
Doug Burke Photography
Home gym - large contemporary medium tone wood floor home gym idea in Salt Lake City with beige walls
Home gym - large contemporary medium tone wood floor home gym idea in Salt Lake City with beige walls

A closer look to the master bathroom double sink vanity mirror lit up with wall lights and bathroom origami chandelier. reflecting the beautiful textured wall panel in the background blending in with the luxurious materials like marble countertop with an undermount sink, flat-panel cabinets, light wood cabinets.
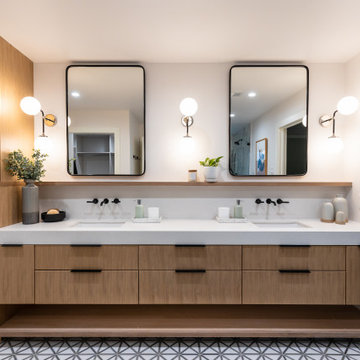
Bathroom - large contemporary master double-sink bathroom idea in Dallas with flat-panel cabinets, light wood cabinets, quartz countertops and a floating vanity
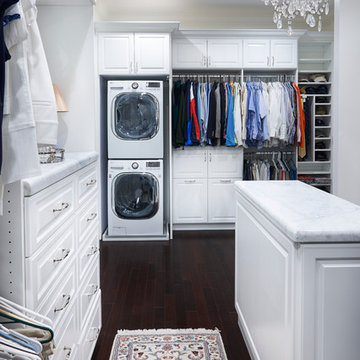
Brazilian Cherry (Jatoba Ebony-Expresso Stain with 35% sheen) Solid Prefinished 3/4" x 3 1/4" x RL 1'-7' Premium/A Grade 22.7 sqft per box X 237 boxes = 5390 sqft

Lower level wet bar with dark gray cabinets, open shelving and full height white tile backsplash.
Wet bar - large contemporary l-shaped light wood floor and beige floor wet bar idea in Minneapolis with an undermount sink, flat-panel cabinets, gray cabinets, quartz countertops, white backsplash, ceramic backsplash and white countertops
Wet bar - large contemporary l-shaped light wood floor and beige floor wet bar idea in Minneapolis with an undermount sink, flat-panel cabinets, gray cabinets, quartz countertops, white backsplash, ceramic backsplash and white countertops
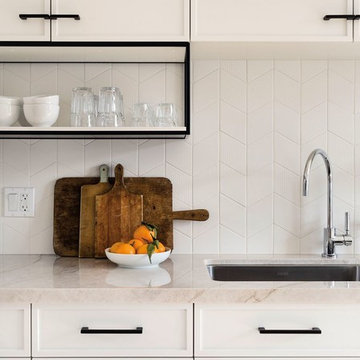
Open concept kitchen - large contemporary galley open concept kitchen idea in San Francisco with an undermount sink, shaker cabinets, white cabinets, solid surface countertops, white backsplash, porcelain backsplash and stainless steel appliances
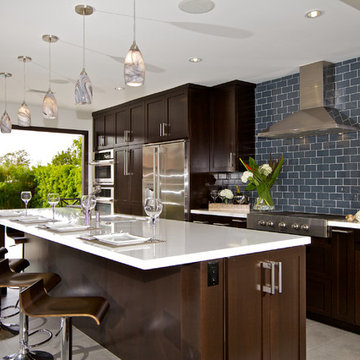
Brent Haywood Photographyu
Example of a large trendy galley porcelain tile and gray floor open concept kitchen design in San Diego with dark wood cabinets, solid surface countertops, gray backsplash, subway tile backsplash, stainless steel appliances, shaker cabinets, an undermount sink and an island
Example of a large trendy galley porcelain tile and gray floor open concept kitchen design in San Diego with dark wood cabinets, solid surface countertops, gray backsplash, subway tile backsplash, stainless steel appliances, shaker cabinets, an undermount sink and an island
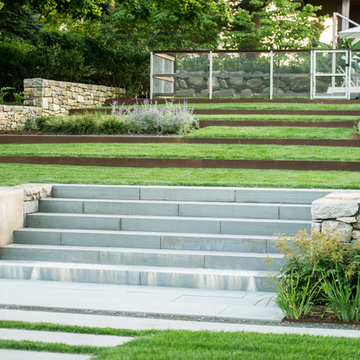
Neil Landino.
Design Credit: Stephen Stimson Associates
Inspiration for a large contemporary full sun hillside concrete paver landscaping in New York.
Inspiration for a large contemporary full sun hillside concrete paver landscaping in New York.
Large Contemporary Home Design Ideas
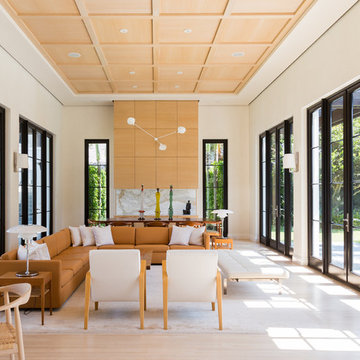
Example of a large trendy formal and enclosed light wood floor and beige floor living room design in Miami with beige walls, no fireplace and no tv
56





