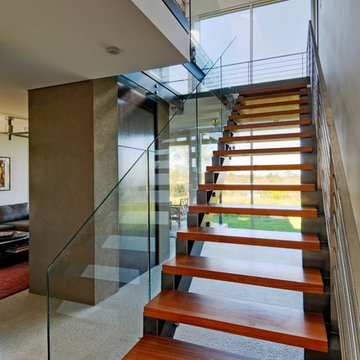Contemporary Straight Staircase Ideas
Refine by:
Budget
Sort by:Popular Today
1 - 20 of 641 photos
Item 1 of 4
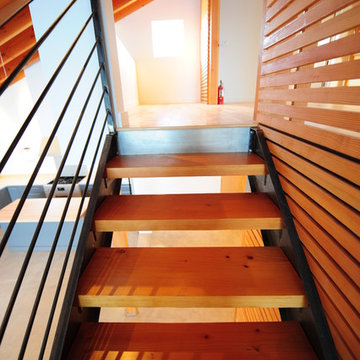
photo: Lars Gange
Inspiration for a mid-sized contemporary wooden straight open and metal railing staircase remodel in Burlington
Inspiration for a mid-sized contemporary wooden straight open and metal railing staircase remodel in Burlington
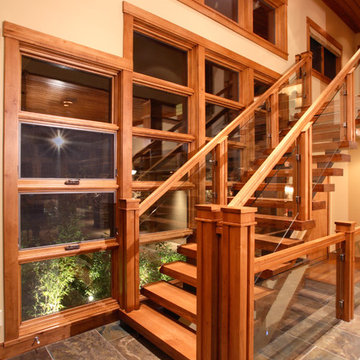
Large trendy wooden straight wood railing staircase photo in Salt Lake City with glass risers
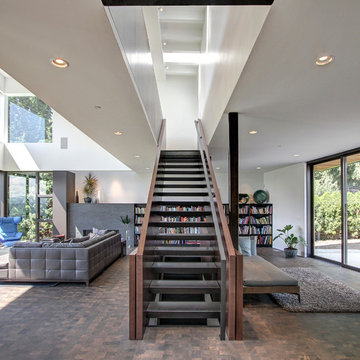
Michael Dickter
Example of a large trendy straight open staircase design in Seattle
Example of a large trendy straight open staircase design in Seattle
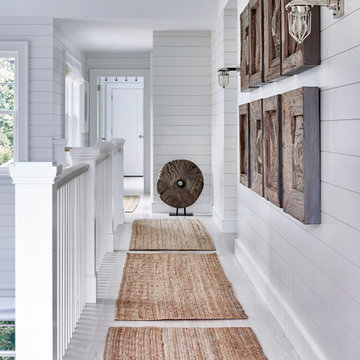
Architectural Advisement & Interior Design by Chango & Co.
Architecture by Thomas H. Heine
Photography by Jacob Snavely
See the story in Domino Magazine
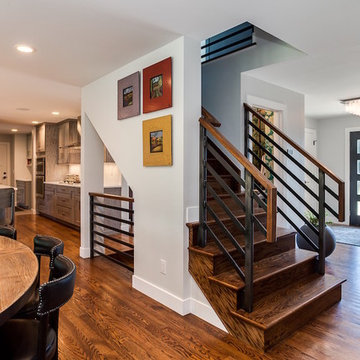
Custom fabricated iron railing (Evolution Iron Works) with wood cap detail, oak treads and risers
Example of a mid-sized trendy wooden straight staircase design in Denver with wooden risers
Example of a mid-sized trendy wooden straight staircase design in Denver with wooden risers
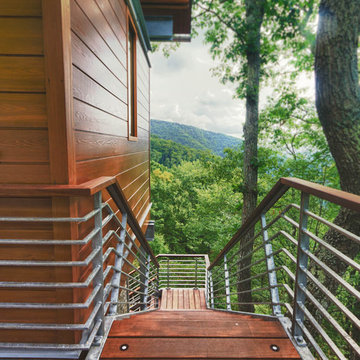
The bold design is an honest expression of its site constraints. The form weaves its structure in and around the larger trees, and seems to float above the landscape on thin steel legs. The building is connected to its mountain surroundings by the large expanses of glass and outdoor terraces. The vegetated roof is interrupted only by the simple, roof gables that mark the primary spaces below. The site provides the inspiration for design, and also provides a source of energy through geothermal heat pumps and solar photovoltaic panels. Photo by Anthony Abraira
Featured in Carolina Home and Garden, Summer 2009
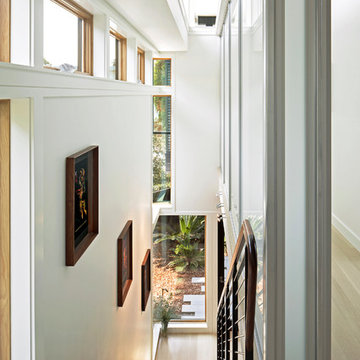
Tom Bonner
Example of a large trendy wooden straight open and metal railing staircase design in Los Angeles
Example of a large trendy wooden straight open and metal railing staircase design in Los Angeles
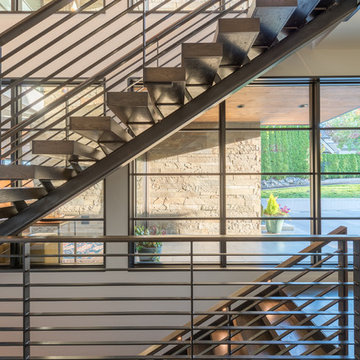
Second floor stair hall. Photography by Lucas Henning.
Example of a large trendy wooden straight open and metal railing staircase design in Seattle
Example of a large trendy wooden straight open and metal railing staircase design in Seattle
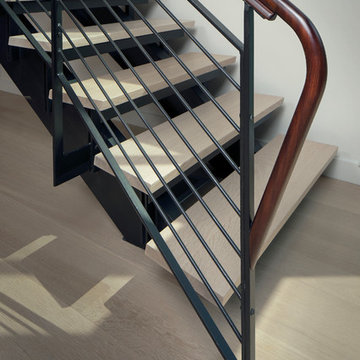
Tom Bonner
Large trendy wooden straight open and metal railing staircase photo in Los Angeles
Large trendy wooden straight open and metal railing staircase photo in Los Angeles
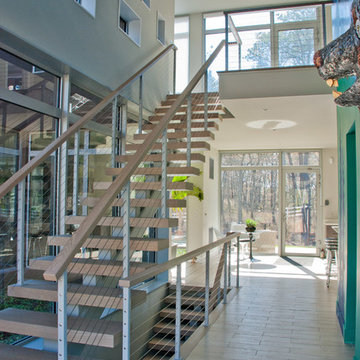
Inspiration for a large contemporary wooden straight open staircase remodel in New York
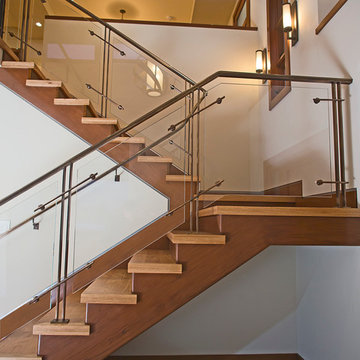
Stephanie Barnes-Castro is a full service architectural firm specializing in sustainable design serving Santa Cruz County. Her goal is to design a home to seamlessly tie into the natural environment and be aesthetically pleasing and energy efficient.
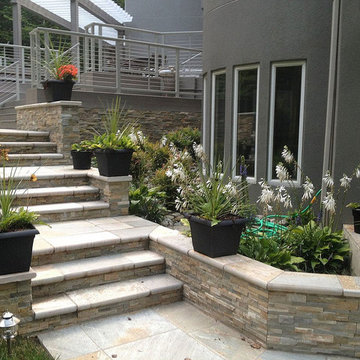
The "Golden Honey" color of our beautiful new stone ledgers used to build a ravishing outdoor stairset. Now available at our three DFW Seconds & Surplus locations as well as our online store.
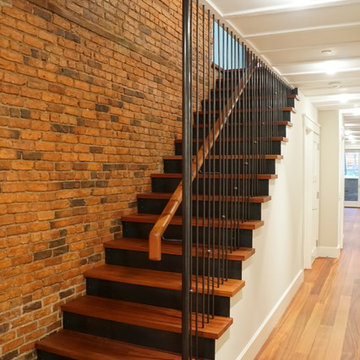
Mark Matuska
Mid-sized trendy wooden straight staircase photo in New York with metal risers
Mid-sized trendy wooden straight staircase photo in New York with metal risers
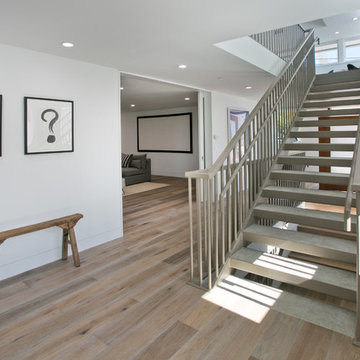
Open staircase leads to top floor with kitchen, family and rooftop deck. To the left is the theater room. Thoughtfully designed by Steve Lazar design+build by South Swell. designbuildbysouthswell.com Photography by Joel Silva.
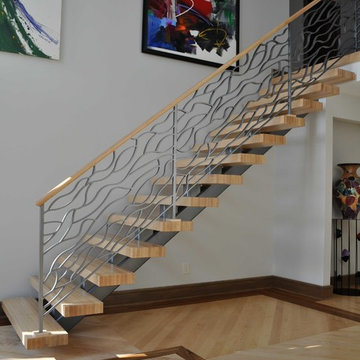
The foyer of this home was completely gutted in order to create a contemporary open concept. The new floating staircase leads to a landing overlooking the foyer. The maple stair has a metal railing custom designed to emulate the waves of Lake Erie. The maple solid wood floor has inlayed zebra wood details.
Photgrapher: Laura A. Suglia-Isgro, ASID
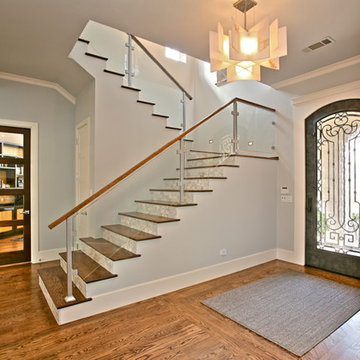
Example of a mid-sized trendy straight staircase design in Dallas with wooden risers
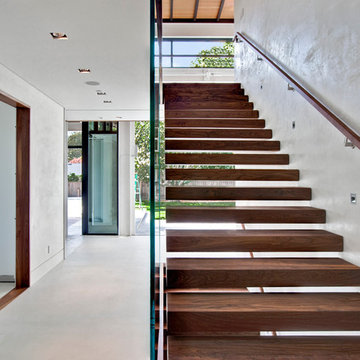
This project was the complete renovation of a 3,500 square foot home. Through a horizontal addition and extensive subterranean excavation, an additional 4,000 square feet were added to the residence.
Working to bring the beauty of the surrounding landscape into the home, large panels of glazing were used for much of the homes exterior, while an open floor plan compliments the space creating a bright and natural feel within the home.
The staircase that became a center piece of the home’s interior uses cantilever wood treads, glass guardrails and walls with open risers to maintain key lines of sight through the home. Steel columns and exposed black trusses provide an enriching contrast to the rich wood tones in the ceiling.
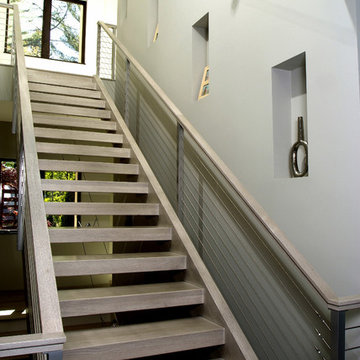
Builder: Mike Schaap Builders
Photographer: Visbeen Architects, Inc.
Strikingly modern, this dramatic design draws inspiration from the Prairie school as well as the “less-is-more” philosophy. With more than 2,500 square feet of living space spread out on three levels and walls of windows throughout, the design makes the most of the view. A contemporary-inspired floor plan revolves round a central living room with a dining, sitting and kitchen area to the left and study/office to the right. The second level is anchored by a central loft living area flanked by a master bedroom and two additional family rooms. The lower level houses a family room, exercise room and two additional bedrooms.
Contemporary Straight Staircase Ideas
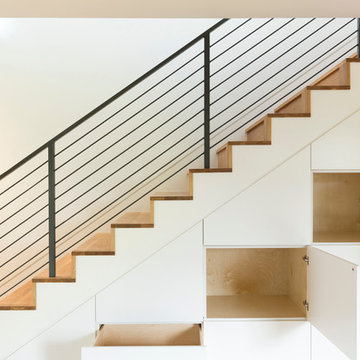
Rachel Kay
Large trendy wooden straight staircase photo in Austin with wooden risers
Large trendy wooden straight staircase photo in Austin with wooden risers
1






