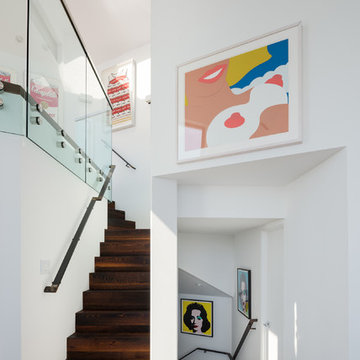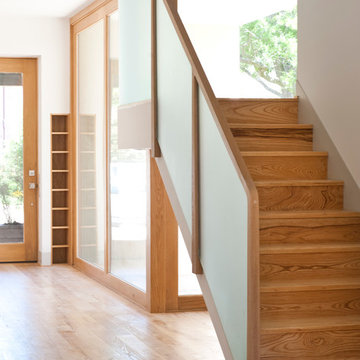Small Contemporary U-Shaped Staircase Ideas
Refine by:
Budget
Sort by:Popular Today
1 - 20 of 420 photos
Item 1 of 4
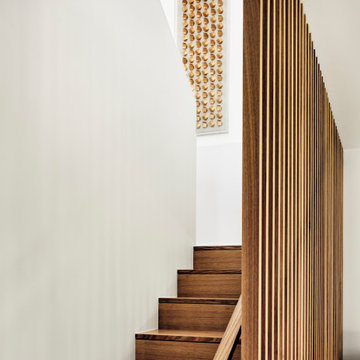
Inspiration for a small contemporary wooden u-shaped wood railing staircase remodel in Austin
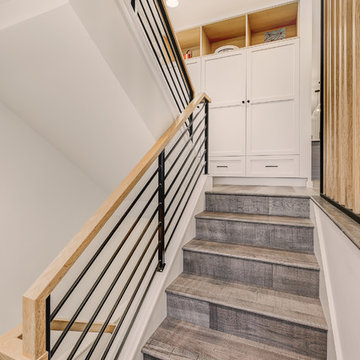
Photo by Travis Peterson.
Staircase - small contemporary wooden u-shaped metal railing staircase idea in Seattle with wooden risers
Staircase - small contemporary wooden u-shaped metal railing staircase idea in Seattle with wooden risers
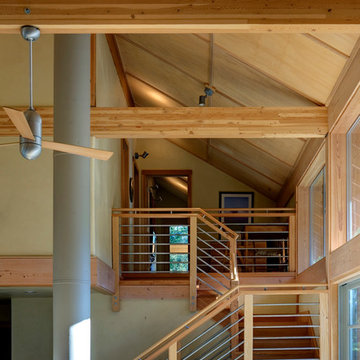
© Steve Keating Photography
Staircase - small contemporary wooden u-shaped staircase idea in Seattle with wooden risers
Staircase - small contemporary wooden u-shaped staircase idea in Seattle with wooden risers
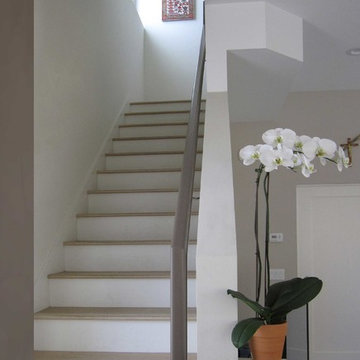
Example of a small trendy wooden u-shaped staircase design in San Diego with wooden risers
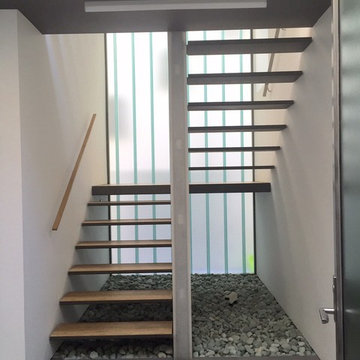
View from Entry of main stairway
Inspiration for a small contemporary wooden u-shaped open staircase remodel in Los Angeles
Inspiration for a small contemporary wooden u-shaped open staircase remodel in Los Angeles
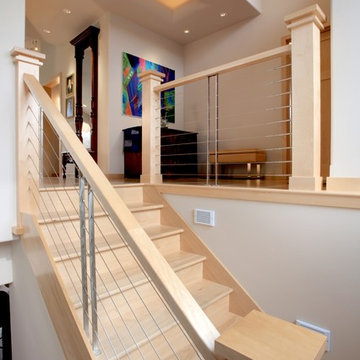
Inspiration for a small contemporary wooden u-shaped staircase remodel in Other with wooden risers
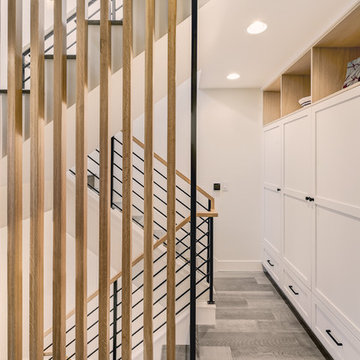
Photo by Travis Peterson.
Staircase - small contemporary wooden u-shaped metal railing staircase idea in Seattle with wooden risers
Staircase - small contemporary wooden u-shaped metal railing staircase idea in Seattle with wooden risers
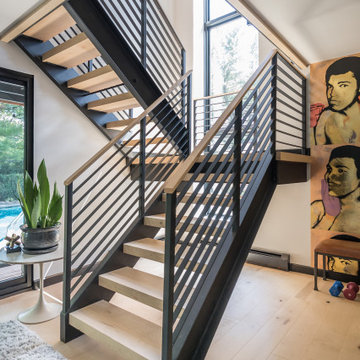
The steel staircase joins the home office and boxing gym to the master bedroom and bath above, with stunning views of the back yard pool and deck. AJD Builders; In House Photography.
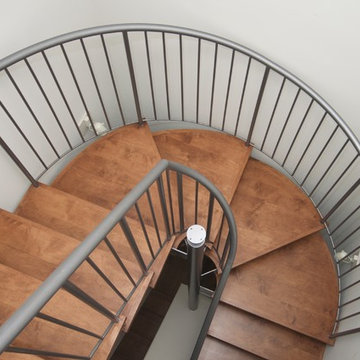
A new stair accesses the attic addition, while allowing natural light into the floor below.
Small trendy wooden u-shaped open staircase photo in San Francisco
Small trendy wooden u-shaped open staircase photo in San Francisco
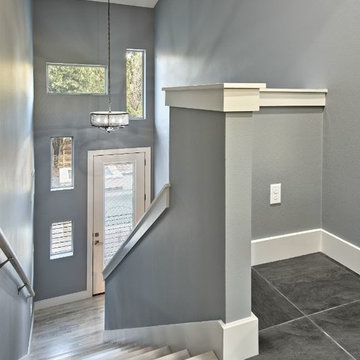
C. L. Fry Photo
Example of a small trendy wooden u-shaped staircase design in Austin with wooden risers
Example of a small trendy wooden u-shaped staircase design in Austin with wooden risers
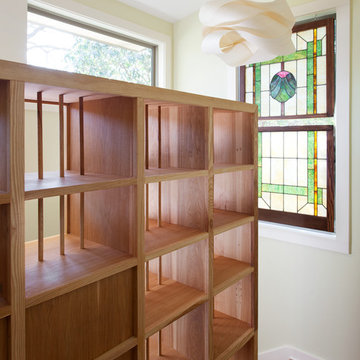
Ryann Ford
Staircase - small contemporary wooden u-shaped staircase idea in Austin with wooden risers
Staircase - small contemporary wooden u-shaped staircase idea in Austin with wooden risers
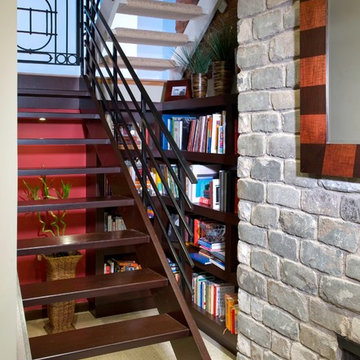
Zen Style Media Room
Craig Thompson Photography
Small trendy wooden u-shaped open and metal railing staircase photo in Other
Small trendy wooden u-shaped open and metal railing staircase photo in Other
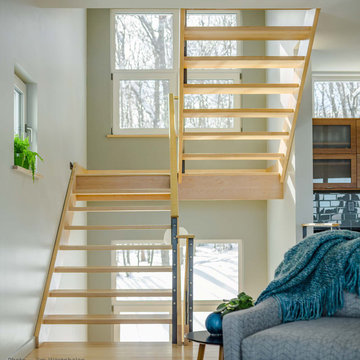
Photography - Jim Westphalen
Small trendy wooden u-shaped open and metal railing staircase photo in Other
Small trendy wooden u-shaped open and metal railing staircase photo in Other
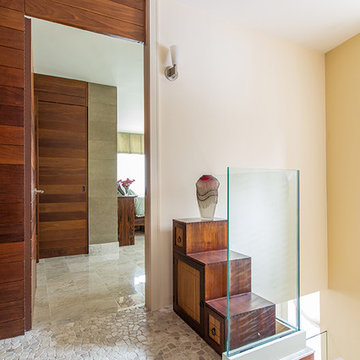
River stone is the common thread of accent flooring. Starting in the foyer, down the breezeway, up to the second floor landing. Teak wood paneling contnues around into the master bedroom.
Photo Credit: Donna Dotan Photography
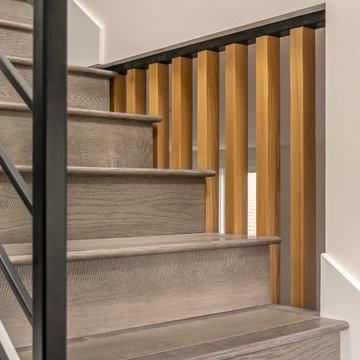
Photo by Tina Witherspoon.
Inspiration for a small contemporary wooden u-shaped metal railing staircase remodel in Seattle with wooden risers
Inspiration for a small contemporary wooden u-shaped metal railing staircase remodel in Seattle with wooden risers
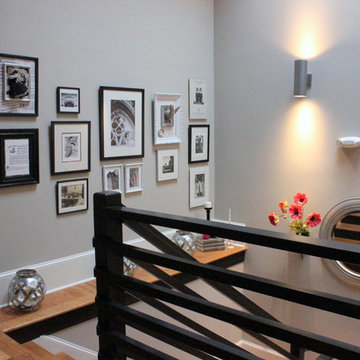
Suzanne MacCrone Rogers
Inspiration for a small contemporary wooden u-shaped wood railing staircase remodel in Atlanta with wooden risers
Inspiration for a small contemporary wooden u-shaped wood railing staircase remodel in Atlanta with wooden risers
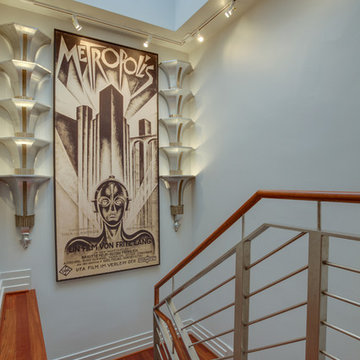
An Art Deco remodel of a historic rowhouse on Capitol Hill in Washington DC. Most spaces are used for formal and informal entertaining. The rowhouse was originally 4 apartment units that were converted back to a single family residence.
Photos by: Jason Flakes
Small Contemporary U-Shaped Staircase Ideas
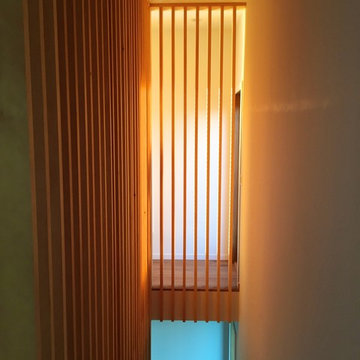
Photos: DAS Studio;
Open staircase. The railing is created from vertical wood slats continuing from the first floor to the ceiling of the second floor.
1






