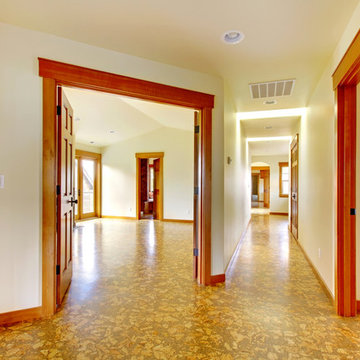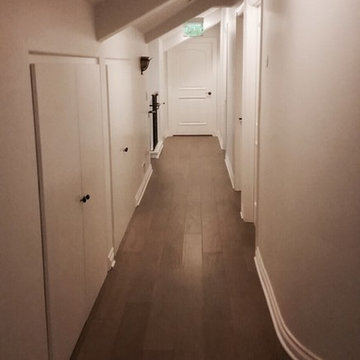Cork Floor Hallway Ideas
Refine by:
Budget
Sort by:Popular Today
21 - 40 of 87 photos
Item 1 of 3
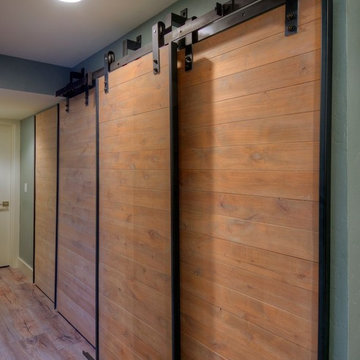
Modern Industrial Barn Doors to Hide Washer and Dryer.
A Great Solution for A Common Problem - Serves as a Piece of Art in Itself. Wood Paneling Ties in Seamlessly with Flooring. Photograph by Paul Kohlman

Main Library book isle acts as gallery space for collectables
Large 1960s cork floor and multicolored floor hallway photo in New York with yellow walls
Large 1960s cork floor and multicolored floor hallway photo in New York with yellow walls
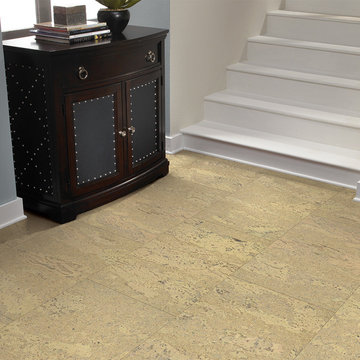
Color: Menorca
Inspiration for a mid-sized timeless cork floor hallway remodel in Chicago with gray walls
Inspiration for a mid-sized timeless cork floor hallway remodel in Chicago with gray walls
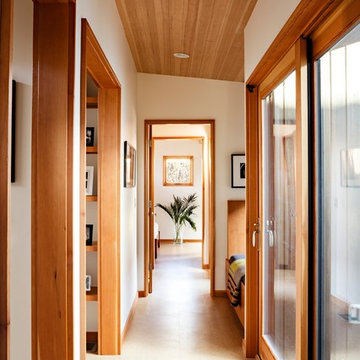
Sliding doors and a reading nook make this hallway feel open and welcoming.
Lincoln Barbour Photo
Mid-sized minimalist cork floor hallway photo in Portland with white walls
Mid-sized minimalist cork floor hallway photo in Portland with white walls
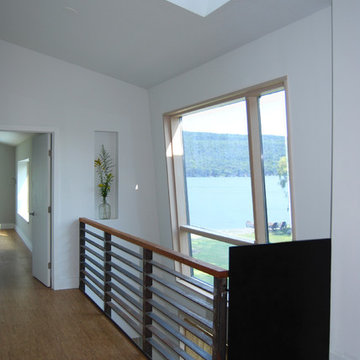
9x30 Design, Architecture, LLP
Inspiration for a modern cork floor hallway remodel in New York
Inspiration for a modern cork floor hallway remodel in New York
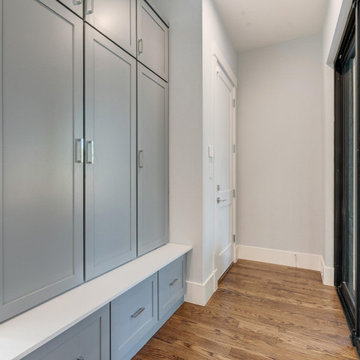
Transitional cork floor and brown floor hallway photo in Dallas with gray walls
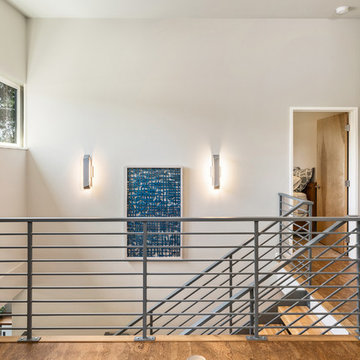
Eugene Michel
Hallway - cork floor and multicolored floor hallway idea in Other with gray walls
Hallway - cork floor and multicolored floor hallway idea in Other with gray walls
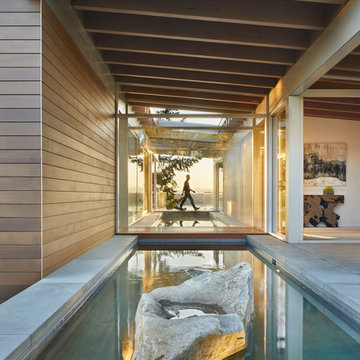
Photography by Benjamin Benschneider
Hallway - huge contemporary cork floor hallway idea in Seattle
Hallway - huge contemporary cork floor hallway idea in Seattle
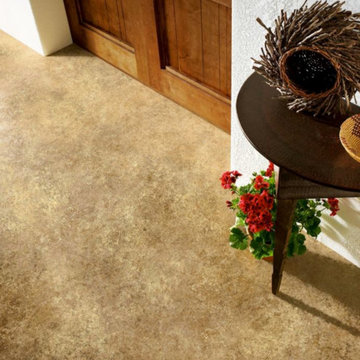
Hallway - large southwestern cork floor and beige floor hallway idea in Orlando with white walls
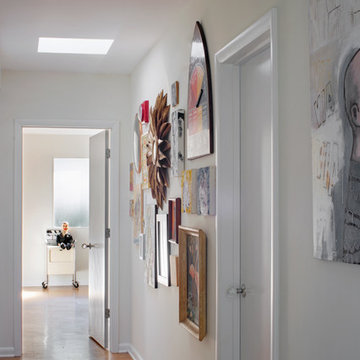
This mid century modern home, built in 1957, suffered a fire and poor repairs over twenty years ago. A cohesive approach of restoration and remodeling resulted in this newly modern home which preserves original features and brings living spaces into the 21st century. Photography by Atlantic Archives
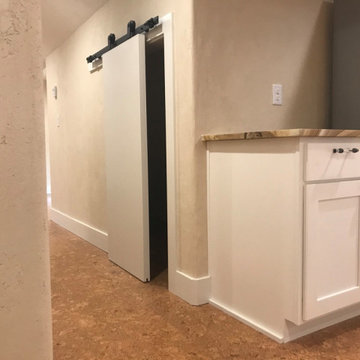
Basement hall and barn door to closet under stair
Inspiration for a contemporary cork floor and beige floor hallway remodel in Denver with yellow walls
Inspiration for a contemporary cork floor and beige floor hallway remodel in Denver with yellow walls

Winner of the 2018 Tour of Homes Best Remodel, this whole house re-design of a 1963 Bennet & Johnson mid-century raised ranch home is a beautiful example of the magic we can weave through the application of more sustainable modern design principles to existing spaces.
We worked closely with our client on extensive updates to create a modernized MCM gem.
Extensive alterations include:
- a completely redesigned floor plan to promote a more intuitive flow throughout
- vaulted the ceilings over the great room to create an amazing entrance and feeling of inspired openness
- redesigned entry and driveway to be more inviting and welcoming as well as to experientially set the mid-century modern stage
- the removal of a visually disruptive load bearing central wall and chimney system that formerly partitioned the homes’ entry, dining, kitchen and living rooms from each other
- added clerestory windows above the new kitchen to accentuate the new vaulted ceiling line and create a greater visual continuation of indoor to outdoor space
- drastically increased the access to natural light by increasing window sizes and opening up the floor plan
- placed natural wood elements throughout to provide a calming palette and cohesive Pacific Northwest feel
- incorporated Universal Design principles to make the home Aging In Place ready with wide hallways and accessible spaces, including single-floor living if needed
- moved and completely redesigned the stairway to work for the home’s occupants and be a part of the cohesive design aesthetic
- mixed custom tile layouts with more traditional tiling to create fun and playful visual experiences
- custom designed and sourced MCM specific elements such as the entry screen, cabinetry and lighting
- development of the downstairs for potential future use by an assisted living caretaker
- energy efficiency upgrades seamlessly woven in with much improved insulation, ductless mini splits and solar gain
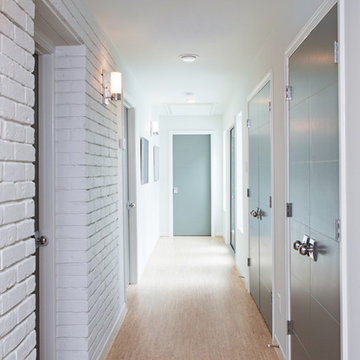
Laurie Perez
Inspiration for a large mid-century modern cork floor hallway remodel in Denver with white walls
Inspiration for a large mid-century modern cork floor hallway remodel in Denver with white walls
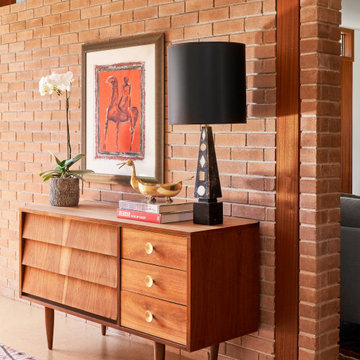
Example of a small 1960s cork floor and brown floor hallway design in Austin with orange walls
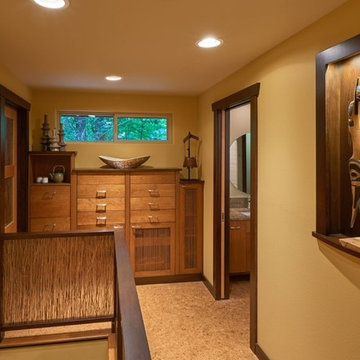
NW Architectural Photography - Dale Lang
Hallway - large asian cork floor hallway idea in Portland
Hallway - large asian cork floor hallway idea in Portland
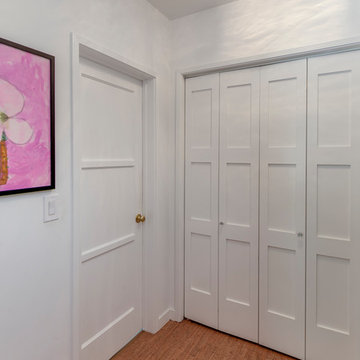
This colorful Contemporary design / build project started as an Addition but included new cork flooring and painting throughout the home. The Kitchen also included the creation of a new pantry closet with wire shelving and the Family Room was converted into a beautiful Library with space for the whole family. The homeowner has a passion for picking paint colors and enjoyed selecting the colors for each room. The home is now a bright mix of modern trends such as the barn doors and chalkboard surfaces contrasted by classic LA touches such as the detail surrounding the Living Room fireplace. The Master Bedroom is now a Master Suite complete with high-ceilings making the room feel larger and airy. Perfect for warm Southern California weather! Speaking of the outdoors, the sliding doors to the green backyard ensure that this white room still feels as colorful as the rest of the home. The Master Bathroom features bamboo cabinetry with his and hers sinks. The light blue walls make the blue and white floor really pop. The shower offers the homeowners a bench and niche for comfort and sliding glass doors and subway tile for style. The Library / Family Room features custom built-in bookcases, barn door and a window seat; a readers dream! The Children’s Room and Dining Room both received new paint and flooring as part of their makeover. However the Children’s Bedroom also received a new closet and reading nook. The fireplace in the Living Room was made more stylish by painting it to match the walls – one of the only white spaces in the home! However the deep blue accent wall with floating shelves ensure that guests are prepared to see serious pops of color throughout the rest of the home. The home features art by Drica Lobo ( https://www.dricalobo.com/home)
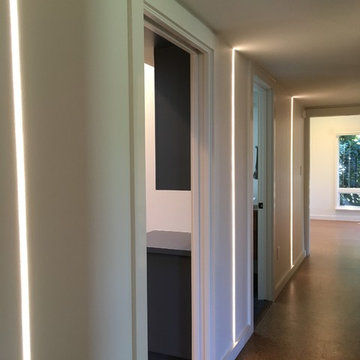
Hallway has recessed LED lights in walls. (Ductwork in ceiling precluded recessed lights there.) At the end of the hall is the remodeled master bedroom. Accessible doors and cork flooring throughout.
Cork Floor Hallway Ideas

玄関からリビングを見る。
玄関や水廻りはオリジナルのレトロな建具を残しています。
room ∩ rooms photo by Masao Nishikawa
Hallway - small modern cork floor, white floor, wallpaper ceiling and wallpaper hallway idea in Other with white walls
Hallway - small modern cork floor, white floor, wallpaper ceiling and wallpaper hallway idea in Other with white walls
2






