Cork Floor Kitchen with an Undermount Sink Ideas
Refine by:
Budget
Sort by:Popular Today
161 - 180 of 1,661 photos
Item 1 of 3
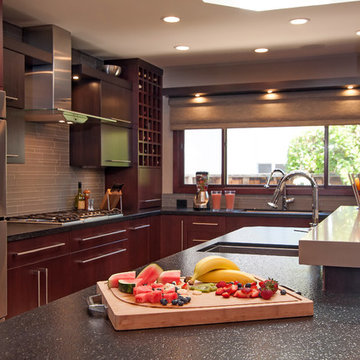
Scott DuBose
Trendy l-shaped cork floor open concept kitchen photo in San Francisco with an undermount sink, flat-panel cabinets, dark wood cabinets, quartz countertops, gray backsplash, stainless steel appliances and an island
Trendy l-shaped cork floor open concept kitchen photo in San Francisco with an undermount sink, flat-panel cabinets, dark wood cabinets, quartz countertops, gray backsplash, stainless steel appliances and an island
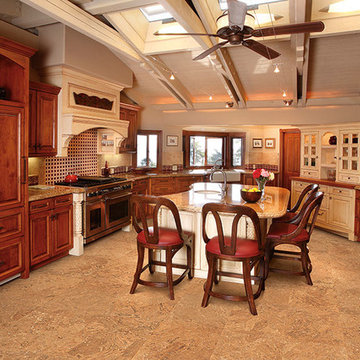
Color: New-Dimensions-Wide-Tile-Scirocco
Eat-in kitchen - mid-sized craftsman u-shaped cork floor eat-in kitchen idea in Chicago with an undermount sink, raised-panel cabinets, medium tone wood cabinets, stainless steel appliances and an island
Eat-in kitchen - mid-sized craftsman u-shaped cork floor eat-in kitchen idea in Chicago with an undermount sink, raised-panel cabinets, medium tone wood cabinets, stainless steel appliances and an island
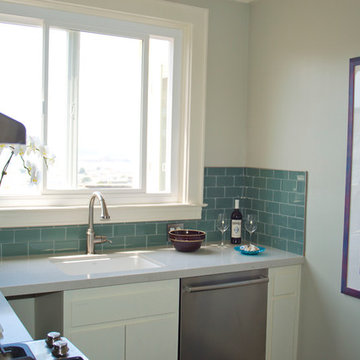
John Shea, Photographer
Example of a small classic u-shaped cork floor and brown floor enclosed kitchen design in San Francisco with an undermount sink, glass-front cabinets, white cabinets, quartz countertops, blue backsplash, glass tile backsplash, stainless steel appliances, no island and gray countertops
Example of a small classic u-shaped cork floor and brown floor enclosed kitchen design in San Francisco with an undermount sink, glass-front cabinets, white cabinets, quartz countertops, blue backsplash, glass tile backsplash, stainless steel appliances, no island and gray countertops
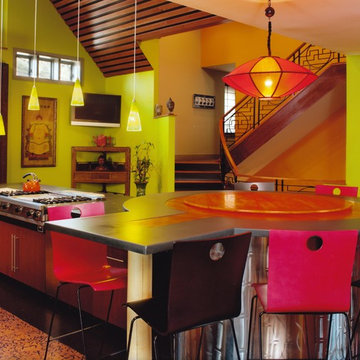
This kitchen features bamboo cabinetry, concrete countertops with inlaid coins, cork flooring, and a wood panelled ceiling to create a sustainable family room.
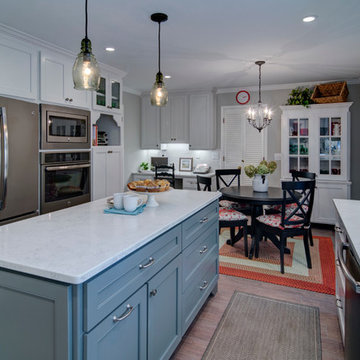
Nelson Salvia
Mid-sized elegant u-shaped cork floor eat-in kitchen photo in Atlanta with an undermount sink, shaker cabinets, white cabinets, quartzite countertops, white backsplash, subway tile backsplash, stainless steel appliances and an island
Mid-sized elegant u-shaped cork floor eat-in kitchen photo in Atlanta with an undermount sink, shaker cabinets, white cabinets, quartzite countertops, white backsplash, subway tile backsplash, stainless steel appliances and an island
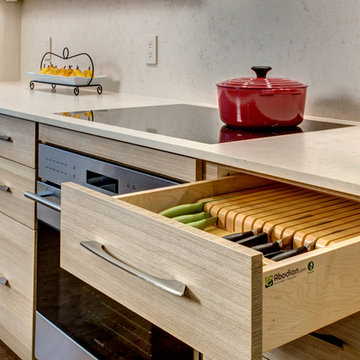
John G Wilbanks Photography
Eat-in kitchen - small contemporary galley cork floor eat-in kitchen idea in Seattle with an undermount sink, flat-panel cabinets, brown cabinets, quartz countertops, beige backsplash, stainless steel appliances and a peninsula
Eat-in kitchen - small contemporary galley cork floor eat-in kitchen idea in Seattle with an undermount sink, flat-panel cabinets, brown cabinets, quartz countertops, beige backsplash, stainless steel appliances and a peninsula
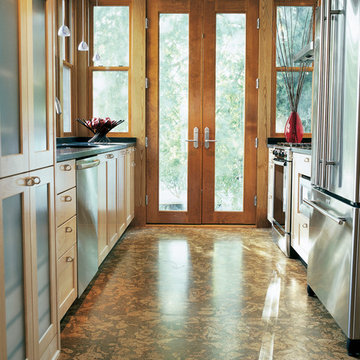
Erik Johnson
Inspiration for a mid-sized transitional galley cork floor and brown floor enclosed kitchen remodel in Other with an undermount sink, recessed-panel cabinets, light wood cabinets, granite countertops, stainless steel appliances and no island
Inspiration for a mid-sized transitional galley cork floor and brown floor enclosed kitchen remodel in Other with an undermount sink, recessed-panel cabinets, light wood cabinets, granite countertops, stainless steel appliances and no island
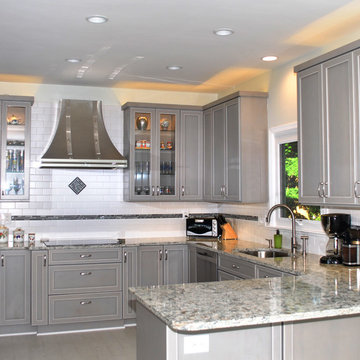
Carlos Mata - Photo Credit
Eat-in kitchen - large transitional l-shaped cork floor eat-in kitchen idea in DC Metro with an undermount sink, shaker cabinets, gray cabinets, quartz countertops, white backsplash, ceramic backsplash and stainless steel appliances
Eat-in kitchen - large transitional l-shaped cork floor eat-in kitchen idea in DC Metro with an undermount sink, shaker cabinets, gray cabinets, quartz countertops, white backsplash, ceramic backsplash and stainless steel appliances
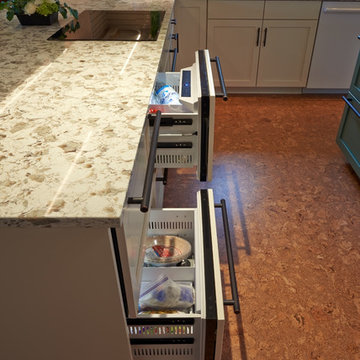
Dale Lang NW Architectural Photography
Mid-sized arts and crafts l-shaped cork floor and brown floor eat-in kitchen photo in Seattle with shaker cabinets, white cabinets, an island, quartz countertops, beige backsplash, glass tile backsplash, white appliances, an undermount sink and multicolored countertops
Mid-sized arts and crafts l-shaped cork floor and brown floor eat-in kitchen photo in Seattle with shaker cabinets, white cabinets, an island, quartz countertops, beige backsplash, glass tile backsplash, white appliances, an undermount sink and multicolored countertops
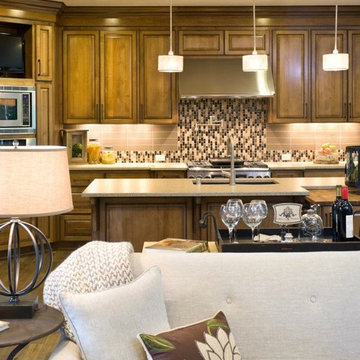
Example of a large transitional l-shaped cork floor and brown floor open concept kitchen design in Portland with an undermount sink, raised-panel cabinets, medium tone wood cabinets, quartzite countertops, multicolored backsplash, glass tile backsplash, stainless steel appliances and an island
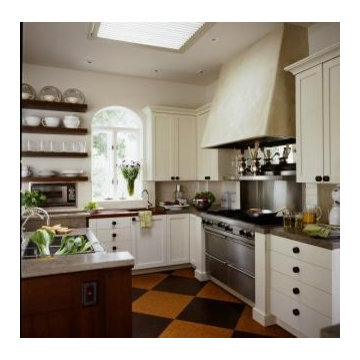
Kitchen-Family Fare
Kitchen features 10’ ceilings, limestone counters, and a cutting/work surface of African bubinga wood. The Venetian plaster range hood, simple cabinets and floating shelves evoke an Earthy English cottage.
The easy-care “green” floor is renewable cork covered with polyurethane. “We need more green awareness. If it’s a product that holds up in my house, I feel comfortable recommending it to clients,” she says.
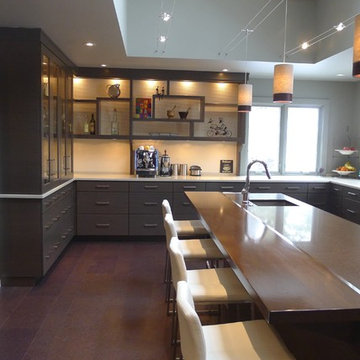
Huge re-model including taking ceiling from a flat ceiling to a complete transformation. Bamboo custom cabinetry was given a grey stain, mixed with walnut strip on the bar and the island given a different stain. Huge amounts of storage from deep pan corner drawers, roll out trash, coffee station, built in refrigerator, wine and alcohol storage, appliance garage, pantry and appliance storage, the amounts go on and on. Floating shelves with a back that just grabs the eye takes this kitchen to another level. The clients are thrilled with this huge difference from their original space.
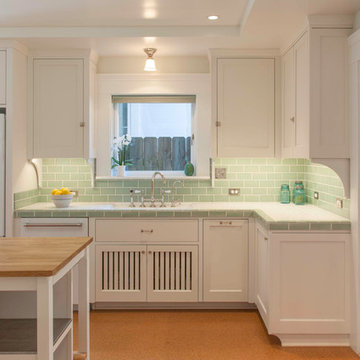
Polished nickel fixtures including the plumbing, lighting and outlet covers add to the period feel. Three different kinds of cabinet hardware including pulls, knobs and cabinet latches add character. A dishwasher was added to provide more modern convenience to the old style kitchen. Cabinet design, materials, color and fixture selection by Gatling Design.
Photo by Gail Owens
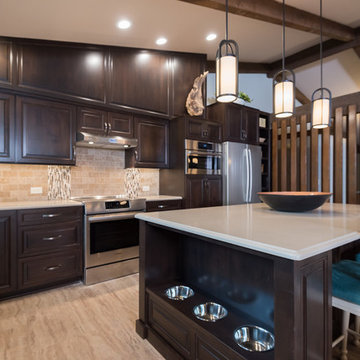
NEXT Project Studio
Jerry Voloski
Example of a transitional cork floor kitchen design in St Louis with an undermount sink, raised-panel cabinets, dark wood cabinets, beige backsplash, stainless steel appliances and an island
Example of a transitional cork floor kitchen design in St Louis with an undermount sink, raised-panel cabinets, dark wood cabinets, beige backsplash, stainless steel appliances and an island
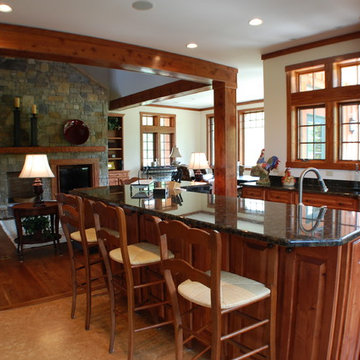
AM Architecture
Open concept kitchen - large rustic u-shaped cork floor open concept kitchen idea in Charleston with an undermount sink, raised-panel cabinets, medium tone wood cabinets, quartz countertops, stainless steel appliances and an island
Open concept kitchen - large rustic u-shaped cork floor open concept kitchen idea in Charleston with an undermount sink, raised-panel cabinets, medium tone wood cabinets, quartz countertops, stainless steel appliances and an island
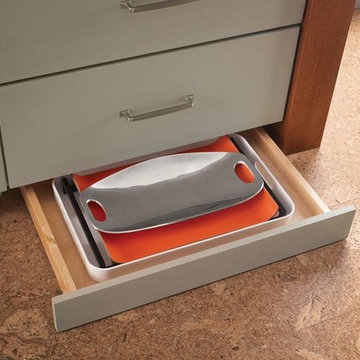
Mid-sized elegant galley cork floor enclosed kitchen photo in New Orleans with an undermount sink, flat-panel cabinets, medium tone wood cabinets, laminate countertops, white backsplash, ceramic backsplash, stainless steel appliances and an island
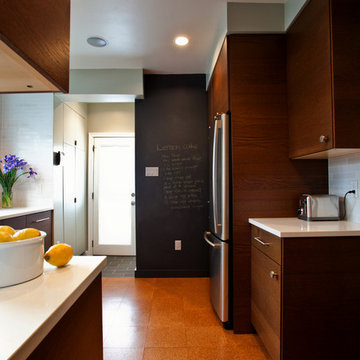
All images by Bob Wallace Photo Group
Example of a minimalist cork floor kitchen design in New York with an undermount sink, flat-panel cabinets, dark wood cabinets, quartz countertops, white backsplash, ceramic backsplash, stainless steel appliances and no island
Example of a minimalist cork floor kitchen design in New York with an undermount sink, flat-panel cabinets, dark wood cabinets, quartz countertops, white backsplash, ceramic backsplash, stainless steel appliances and no island
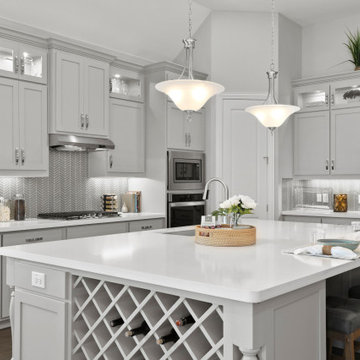
Inspiration for a mid-sized transitional l-shaped cork floor and brown floor kitchen remodel in Dallas with an undermount sink, recessed-panel cabinets, gray cabinets, solid surface countertops, gray backsplash, ceramic backsplash, stainless steel appliances, an island and white countertops
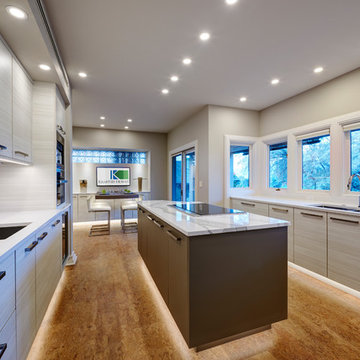
Eat-in kitchen - mid-sized contemporary galley cork floor and brown floor eat-in kitchen idea in Denver with an undermount sink, gray cabinets, white backsplash, ceramic backsplash, an island and white countertops
Cork Floor Kitchen with an Undermount Sink Ideas
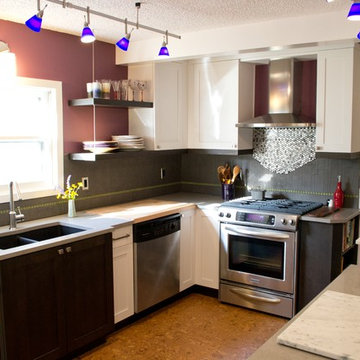
Kevin Mauseth: Neil Kelly Company, Cork Floor; Engineered Stone Countertops; New Layout; Backsplash
This artist's bungalow needed a fun and funky kitchen to be the heart of this home. Using multiple colors, accent tiles, interesting lighting, and custom frosted glass doors really helped in creating the look this homeowner was after. The new cabinetry, quartz, marble and butcher block countertops, marmoleum floors, stainless steel appliances and layout really make this the functional space it needs to be.
9





