Cork Floor Kitchen with Medium Tone Wood Cabinets Ideas
Refine by:
Budget
Sort by:Popular Today
81 - 100 of 758 photos
Item 1 of 3
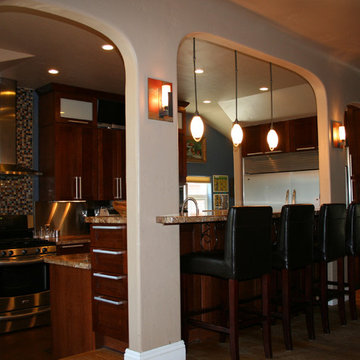
An existing one-car garage was converted to the new kitchen in this home to replace the original small kitchen which had been constructed in 1940. The character of coved ceilings and arched openings was maintained to compliment the rest of the house.
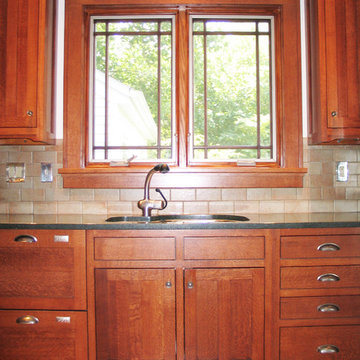
Mid-sized arts and crafts u-shaped cork floor enclosed kitchen photo in Chicago with an undermount sink, shaker cabinets, medium tone wood cabinets and stainless steel appliances

Proximity is the name of the game when it comes to storage. Note the angled power strip above the butcher block counter.
©William Thompson
Large trendy u-shaped cork floor, brown floor and vaulted ceiling open concept kitchen photo in Seattle with an undermount sink, flat-panel cabinets, medium tone wood cabinets, quartz countertops, multicolored backsplash, stainless steel appliances, an island, ceramic backsplash and beige countertops
Large trendy u-shaped cork floor, brown floor and vaulted ceiling open concept kitchen photo in Seattle with an undermount sink, flat-panel cabinets, medium tone wood cabinets, quartz countertops, multicolored backsplash, stainless steel appliances, an island, ceramic backsplash and beige countertops
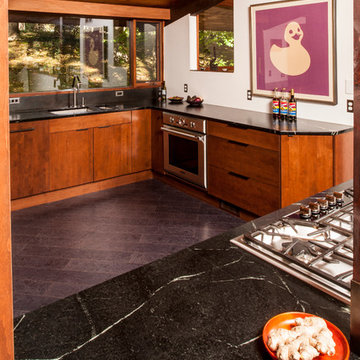
Steven Paul Whitsitt
Example of a mid-sized trendy u-shaped cork floor eat-in kitchen design in Raleigh with a double-bowl sink, flat-panel cabinets, medium tone wood cabinets, soapstone countertops, stainless steel appliances and a peninsula
Example of a mid-sized trendy u-shaped cork floor eat-in kitchen design in Raleigh with a double-bowl sink, flat-panel cabinets, medium tone wood cabinets, soapstone countertops, stainless steel appliances and a peninsula
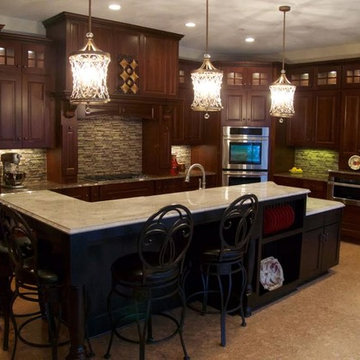
Open concept kitchen - large traditional l-shaped cork floor and brown floor open concept kitchen idea in Other with raised-panel cabinets, medium tone wood cabinets, marble countertops, multicolored backsplash, matchstick tile backsplash, stainless steel appliances and an island
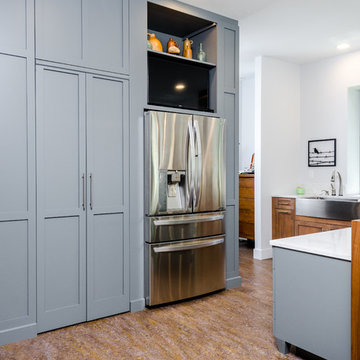
Scott Fredrick Photography
Inspiration for a large contemporary single-wall cork floor open concept kitchen remodel in Philadelphia with a farmhouse sink, shaker cabinets, medium tone wood cabinets, quartz countertops, white backsplash, stone slab backsplash, stainless steel appliances and an island
Inspiration for a large contemporary single-wall cork floor open concept kitchen remodel in Philadelphia with a farmhouse sink, shaker cabinets, medium tone wood cabinets, quartz countertops, white backsplash, stone slab backsplash, stainless steel appliances and an island

This first floor kitchen and common space remodel was part of a full home re design. The wall between the dining room and kitchen was removed to open up the area and all new cabinets were installed. With a walk out along the back wall to the backyard, this space is now perfect for entertaining. Cork floors were also added for comfort and now this home is refreshed for years to come!
Michael Andrew
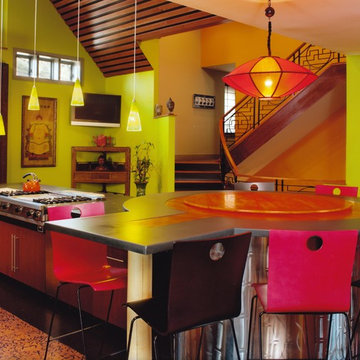
This kitchen features bamboo cabinetry, concrete countertops with inlaid coins, cork flooring, and a wood panelled ceiling to create a sustainable family room.
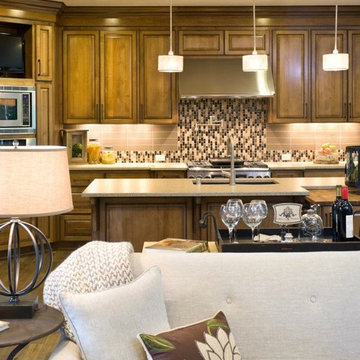
Example of a large transitional l-shaped cork floor and brown floor open concept kitchen design in Portland with an undermount sink, raised-panel cabinets, medium tone wood cabinets, quartzite countertops, multicolored backsplash, glass tile backsplash, stainless steel appliances and an island
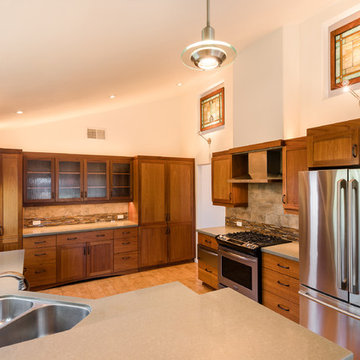
Joshua Shelly
Example of a huge arts and crafts u-shaped cork floor and brown floor eat-in kitchen design in Santa Barbara with a double-bowl sink, shaker cabinets, medium tone wood cabinets, quartz countertops, multicolored backsplash, slate backsplash, stainless steel appliances and a peninsula
Example of a huge arts and crafts u-shaped cork floor and brown floor eat-in kitchen design in Santa Barbara with a double-bowl sink, shaker cabinets, medium tone wood cabinets, quartz countertops, multicolored backsplash, slate backsplash, stainless steel appliances and a peninsula
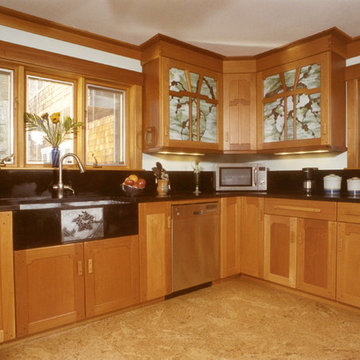
Kitchen - mid-sized craftsman cork floor kitchen idea in Boston with flat-panel cabinets, medium tone wood cabinets, soapstone countertops, black backsplash and a farmhouse sink
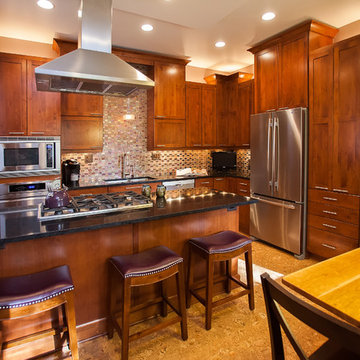
Christina Montemurro Photography for madDesigns
Example of a mid-sized trendy galley cork floor and brown floor enclosed kitchen design in Other with a double-bowl sink, shaker cabinets, medium tone wood cabinets, quartz countertops, multicolored backsplash, mosaic tile backsplash, stainless steel appliances, a peninsula and multicolored countertops
Example of a mid-sized trendy galley cork floor and brown floor enclosed kitchen design in Other with a double-bowl sink, shaker cabinets, medium tone wood cabinets, quartz countertops, multicolored backsplash, mosaic tile backsplash, stainless steel appliances, a peninsula and multicolored countertops
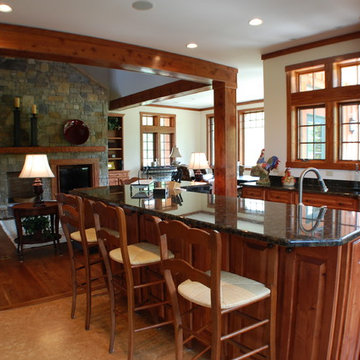
AM Architecture
Open concept kitchen - large rustic u-shaped cork floor open concept kitchen idea in Charleston with an undermount sink, raised-panel cabinets, medium tone wood cabinets, quartz countertops, stainless steel appliances and an island
Open concept kitchen - large rustic u-shaped cork floor open concept kitchen idea in Charleston with an undermount sink, raised-panel cabinets, medium tone wood cabinets, quartz countertops, stainless steel appliances and an island
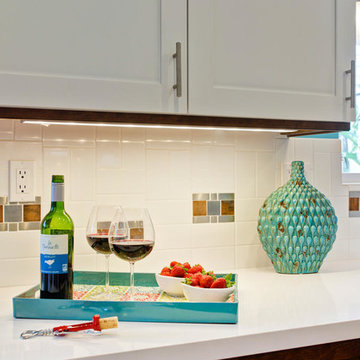
This is a shot of the Sink Wall, it has a new window, and pendant lights that are task lilghting for the sink area. The wall cabinets are painted white with the Cherry trim molding on the top and the bottom of the cabinets. The base cabinets are Cherry with a graphite glaze. Simple stainless steel hardware is used on both uppers and lower cabinets. The white counters are engilneered stone with an engineered stone single bowl sink. The backsplash is subway tile wiath stainless steel and copper decojrative inserts.
Jon Upson - Photograph
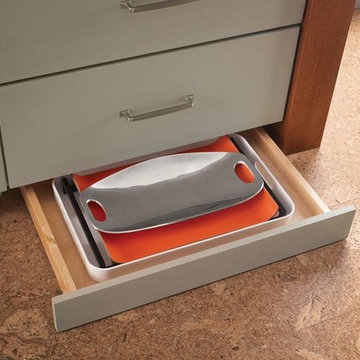
Mid-sized elegant galley cork floor enclosed kitchen photo in New Orleans with an undermount sink, flat-panel cabinets, medium tone wood cabinets, laminate countertops, white backsplash, ceramic backsplash, stainless steel appliances and an island
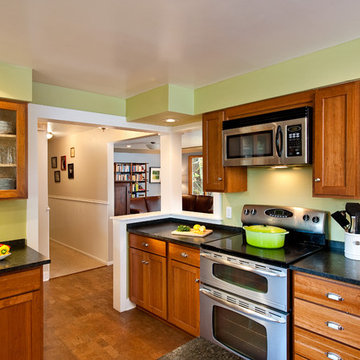
Modern traditional kitchen design with glass-front cabinets, double oven and built-in microwave. Featuring cup style kitchen cabinet pulls and granite countertops.
Photo Credits:
Erik Lubbock
jenerik images photography
jenerikimages.com
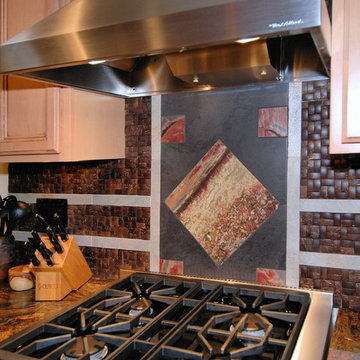
Mid-sized transitional u-shaped cork floor open concept kitchen photo in Portland with a drop-in sink, recessed-panel cabinets, medium tone wood cabinets, granite countertops, stainless steel appliances and no island

A Gilmans Kitchens and Baths - Design Build Project (REMMIES Award Winning Kitchen)
The original kitchen lacked counter space and seating for the homeowners and their family and friends. It was important for the homeowners to utilize every inch of usable space for storage, function and entertaining, so many organizational inserts were used in the kitchen design. Bamboo cabinets, cork flooring and neolith countertops were used in the design.
Storage Solutions include a spice pull-out, towel pull-out, pantry pull outs and lemans corner cabinets. Bifold lift up cabinets were also used for convenience. Storage under and behind the bench was used to store pet items.
Check out more kitchens by Gilmans Kitchens and Baths!
http://www.gkandb.com/
DESIGNER: JANIS MANACSA
PHOTOGRAPHER: TREVE JOHNSON
CABINETS: DEWILS CABINETRY
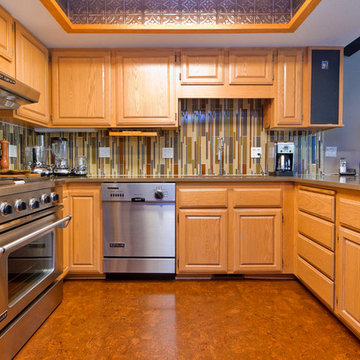
Anna Gorin Photography
1960s cork floor and brown floor kitchen photo in Boise with an undermount sink, raised-panel cabinets, medium tone wood cabinets, quartz countertops, multicolored backsplash, matchstick tile backsplash, stainless steel appliances and no island
1960s cork floor and brown floor kitchen photo in Boise with an undermount sink, raised-panel cabinets, medium tone wood cabinets, quartz countertops, multicolored backsplash, matchstick tile backsplash, stainless steel appliances and no island
Cork Floor Kitchen with Medium Tone Wood Cabinets Ideas
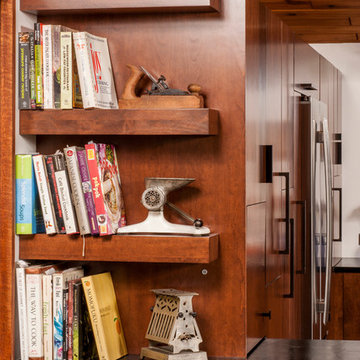
Steven Paul Whitsitt
Inspiration for a mid-sized contemporary u-shaped cork floor eat-in kitchen remodel in Raleigh with a double-bowl sink, flat-panel cabinets, medium tone wood cabinets, soapstone countertops, stainless steel appliances and a peninsula
Inspiration for a mid-sized contemporary u-shaped cork floor eat-in kitchen remodel in Raleigh with a double-bowl sink, flat-panel cabinets, medium tone wood cabinets, soapstone countertops, stainless steel appliances and a peninsula
5





