Cork Floor Laundry Room Ideas
Refine by:
Budget
Sort by:Popular Today
61 - 80 of 91 photos
Item 1 of 2
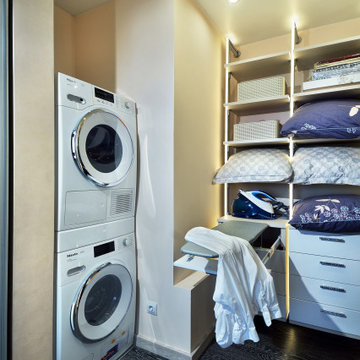
В гардеробной комнате при спальне разместилась не только удобная и эргономичная зона хранения, но и складная гладильная доска, которая прячется в выдвижной ящик комода и стиральная и сушильная машинки.

This utility room (and WC) was created in a previously dead space. It included a new back door to the garden and lots of storage as well as more work surface and also a second sink. We continued the floor through. Glazed doors to the front and back of the house meant we could get light from all areas and access to all areas of the home.
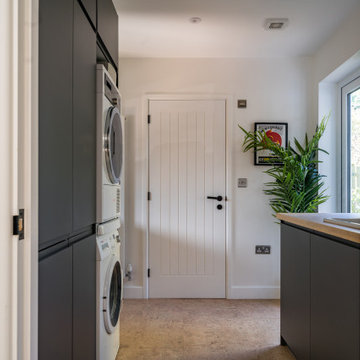
Utility room with cabinets and freestanding appliances.
Example of a small minimalist galley cork floor laundry closet design in Oxfordshire with an integrated sink, gray cabinets, wood countertops, white walls, a stacked washer/dryer and beige countertops
Example of a small minimalist galley cork floor laundry closet design in Oxfordshire with an integrated sink, gray cabinets, wood countertops, white walls, a stacked washer/dryer and beige countertops
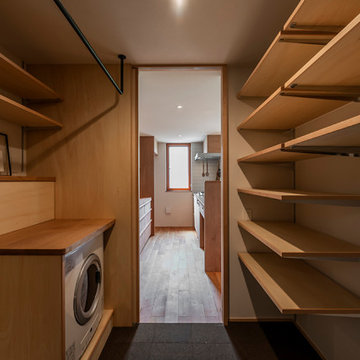
Example of a galley cork floor dedicated laundry room design in Other with open cabinets, wood countertops, white walls and a side-by-side washer/dryer
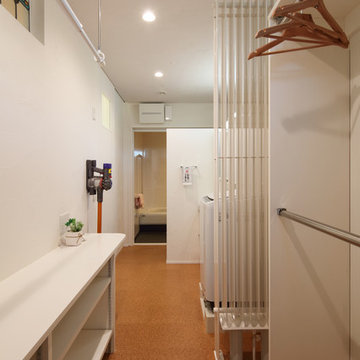
住宅街、美しい冷暖房器のある2階リビングの家
Mid-sized minimalist single-wall cork floor and orange floor laundry room photo in Other with white walls and white countertops
Mid-sized minimalist single-wall cork floor and orange floor laundry room photo in Other with white walls and white countertops
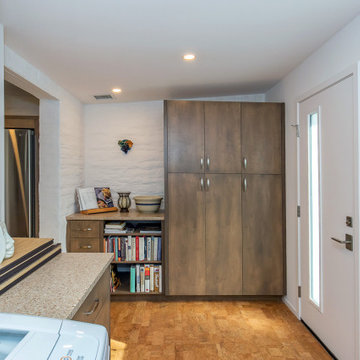
The Laundry/Pantry/Mudroom provides easy access to the exterior from the adjacent Kitchen.
Utility room - mid-sized cork floor utility room idea in Phoenix with flat-panel cabinets, medium tone wood cabinets, quartz countertops, white walls and a side-by-side washer/dryer
Utility room - mid-sized cork floor utility room idea in Phoenix with flat-panel cabinets, medium tone wood cabinets, quartz countertops, white walls and a side-by-side washer/dryer
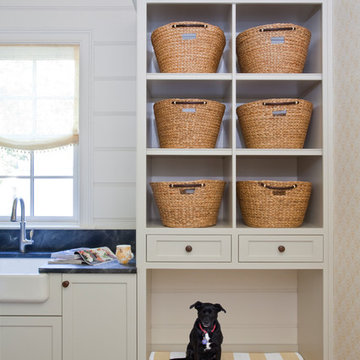
Christina Wedge Photography
Inspiration for a transitional cork floor laundry room remodel in Other with a farmhouse sink, soapstone countertops and white walls
Inspiration for a transitional cork floor laundry room remodel in Other with a farmhouse sink, soapstone countertops and white walls
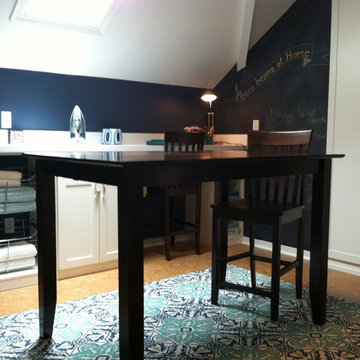
Laundry Room done by Organized Design in the 2014 Charlottesville Design House. Collaboration with Peggy Woodall of The Closet Factory. Paint color: Benjamin Moore's Van Deusen Blue, Cork flooring was installed, cabinetry installed by Closet Factory, new Kohler Sink & Faucet and Bosch washer & dryer. New lighting & hardware were installed, a cedar storage closet, and a chalkboard paint wall added. Designed for multiple functions: laundry, storage, and work space for kids or adults.
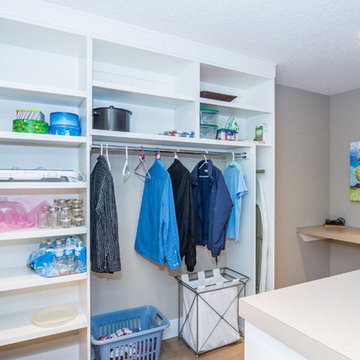
Large galley cork floor utility room photo in Calgary with an utility sink, shaker cabinets, white cabinets, laminate countertops, beige walls and a side-by-side washer/dryer
Cork Floor Laundry Room Ideas
4





