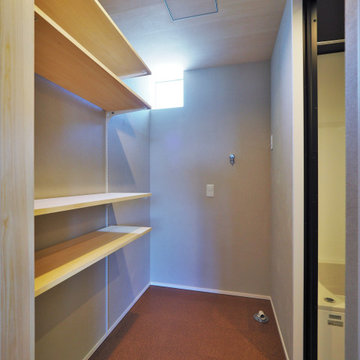Cork Floor Laundry Room Ideas
Refine by:
Budget
Sort by:Popular Today
41 - 60 of 91 photos
Item 1 of 2

The compact and functional ground floor utility room and WC has been positioned where the original staircase used to be in the centre of the house.
We kept to a paired down utilitarian style and palette when designing this practical space. A run of bespoke birch plywood full height cupboards for coats and shoes and a laundry cupboard with a stacked washing machine and tumble dryer. Tucked at the end is an enamel bucket sink and lots of open shelving storage. A simple white grid of tiles and the natural finish cork flooring which runs through out the house.
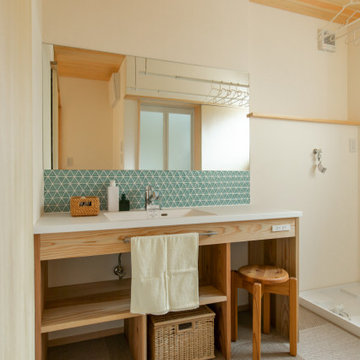
Example of a cork floor, brown floor and wood ceiling laundry room design in Other with beige walls and white countertops
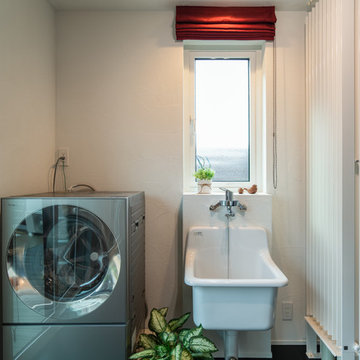
Laundry room - contemporary cork floor and black floor laundry room idea in Other with white walls
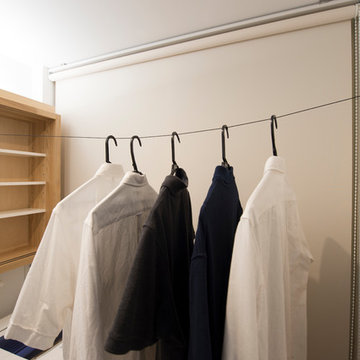
川沿いに建つカフェハウス photo by 竹田 宗司
Dedicated laundry room - modern single-wall cork floor and brown floor dedicated laundry room idea in Other with white cabinets and white walls
Dedicated laundry room - modern single-wall cork floor and brown floor dedicated laundry room idea in Other with white cabinets and white walls
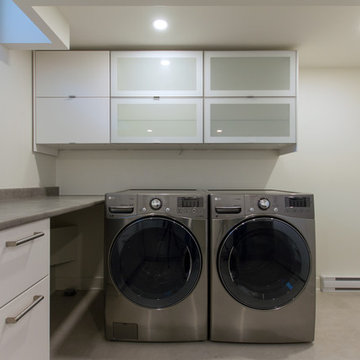
Pure Organic Design Inc.
Laundry room - large contemporary cork floor laundry room idea in Montreal with white walls
Laundry room - large contemporary cork floor laundry room idea in Montreal with white walls
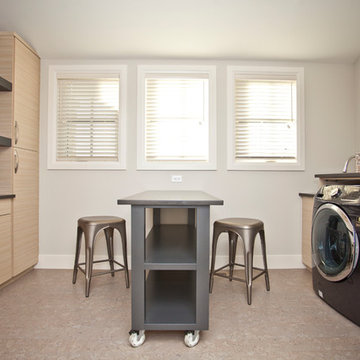
This expansive laundry room with movable island, granite countertops and cork flooring also doubles as a craft room.
Elegant cork floor utility room photo in Calgary with flat-panel cabinets, light wood cabinets, granite countertops, gray walls and a side-by-side washer/dryer
Elegant cork floor utility room photo in Calgary with flat-panel cabinets, light wood cabinets, granite countertops, gray walls and a side-by-side washer/dryer
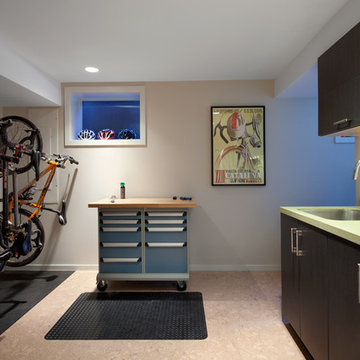
Utility meets mobility. Storage and function both required, both met.
Ema Peter Photography
Example of a trendy cork floor laundry room design in Vancouver with an undermount sink, flat-panel cabinets, dark wood cabinets, beige walls and a stacked washer/dryer
Example of a trendy cork floor laundry room design in Vancouver with an undermount sink, flat-panel cabinets, dark wood cabinets, beige walls and a stacked washer/dryer
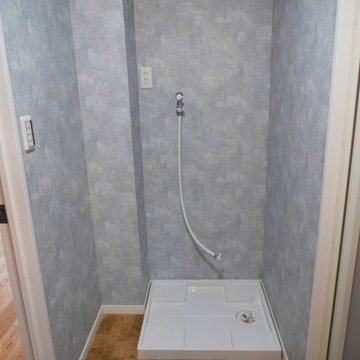
洗面所の向かい側にあるランドリールームです。
左側や上のスペースに棚を設置して収納場所も確保できます。
水廻りの床はCFのコルクで統一しています。
Inspiration for a small contemporary single-wall cork floor, brown floor, wallpaper ceiling and wallpaper dedicated laundry room remodel in Other with gray walls and an integrated washer/dryer
Inspiration for a small contemporary single-wall cork floor, brown floor, wallpaper ceiling and wallpaper dedicated laundry room remodel in Other with gray walls and an integrated washer/dryer
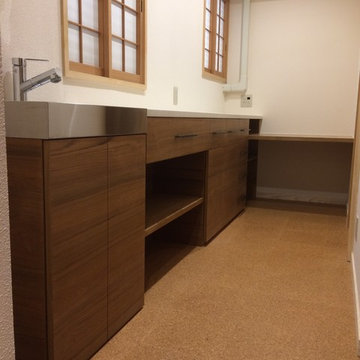
サニタリーから続くランドリースペースはワークデスクと一体型の作業キャビネットを
Inspiration for a large modern cork floor and orange floor dedicated laundry room remodel in Other with dark wood cabinets, laminate countertops, beige walls, a concealed washer/dryer and a farmhouse sink
Inspiration for a large modern cork floor and orange floor dedicated laundry room remodel in Other with dark wood cabinets, laminate countertops, beige walls, a concealed washer/dryer and a farmhouse sink
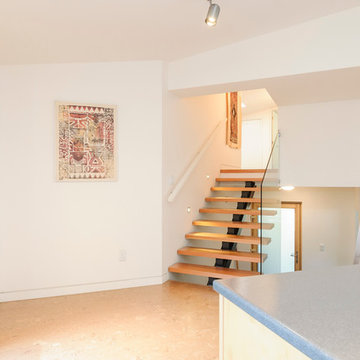
silvija crnjak
Mid-sized cork floor utility room photo in Vancouver with flat-panel cabinets, light wood cabinets, laminate countertops, white walls and a side-by-side washer/dryer
Mid-sized cork floor utility room photo in Vancouver with flat-panel cabinets, light wood cabinets, laminate countertops, white walls and a side-by-side washer/dryer
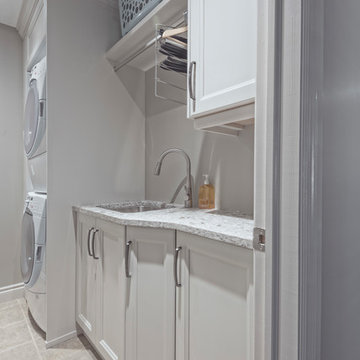
Utility room - mid-sized transitional u-shaped cork floor utility room idea in Edmonton with an undermount sink, recessed-panel cabinets, white cabinets, quartzite countertops, gray walls and a side-by-side washer/dryer
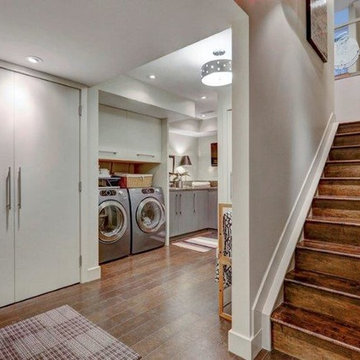
Zoon Photography
Dedicated laundry room - mid-sized contemporary l-shaped cork floor dedicated laundry room idea in Calgary with an undermount sink, flat-panel cabinets, gray cabinets, granite countertops, gray walls and a side-by-side washer/dryer
Dedicated laundry room - mid-sized contemporary l-shaped cork floor dedicated laundry room idea in Calgary with an undermount sink, flat-panel cabinets, gray cabinets, granite countertops, gray walls and a side-by-side washer/dryer
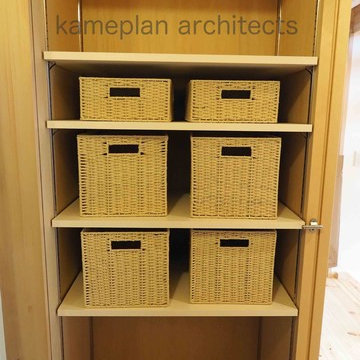
Inspiration for a small transitional cork floor laundry closet remodel in Other
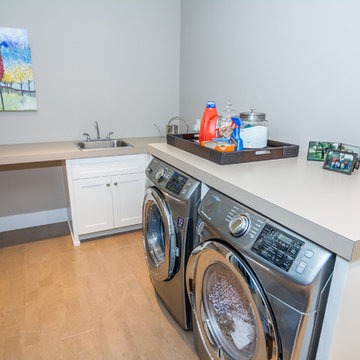
Example of a large galley cork floor utility room design in Calgary with an utility sink, shaker cabinets, white cabinets, laminate countertops, beige walls and a side-by-side washer/dryer
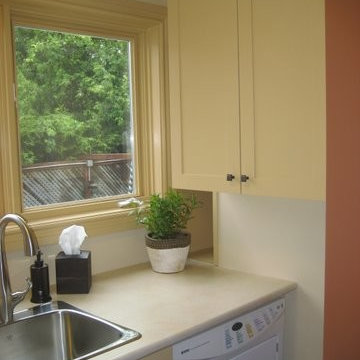
Counter space was maximized by placing the work surface in front of the window on the widest wall (82“) and increasing the counter depth to 30”. Shelving in the alcove, wall cabinet and under sink cabinet provides accessible hidden storage.
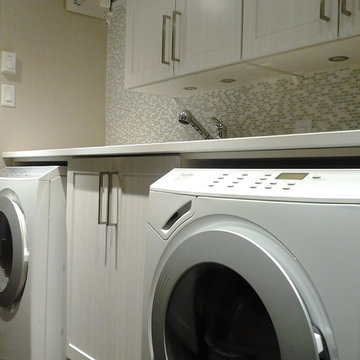
Example of a mid-sized transitional galley cork floor dedicated laundry room design in Montreal with shaker cabinets, beige cabinets, quartz countertops, a side-by-side washer/dryer, an undermount sink and beige walls

This utility room (and WC) was created in a previously dead space. It included a new back door to the garden and lots of storage as well as more work surface and also a second sink. We continued the floor through. Glazed doors to the front and back of the house meant we could get light from all areas and access to all areas of the home.
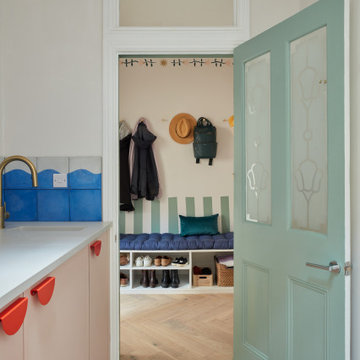
playful utility room, with pink cabinets and bright red handles looking through to the hall coats storage
Inspiration for a small eclectic single-wall cork floor laundry room remodel in London with a single-bowl sink, flat-panel cabinets, quartz countertops, blue backsplash, white walls, an integrated washer/dryer and gray countertops
Inspiration for a small eclectic single-wall cork floor laundry room remodel in London with a single-bowl sink, flat-panel cabinets, quartz countertops, blue backsplash, white walls, an integrated washer/dryer and gray countertops
Cork Floor Laundry Room Ideas
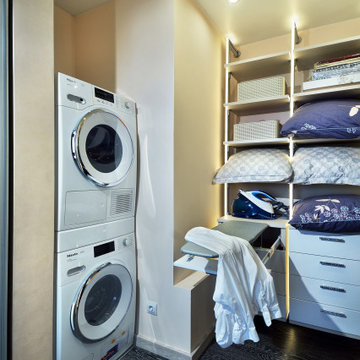
В гардеробной комнате при спальне разместилась не только удобная и эргономичная зона хранения, но и складная гладильная доска, которая прячется в выдвижной ящик комода и стиральная и сушильная машинки.
3






