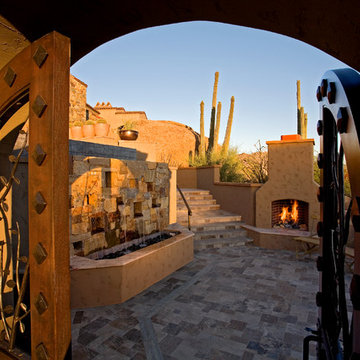Courtyard Patio Ideas
Refine by:
Budget
Sort by:Popular Today
81 - 100 of 11,225 photos
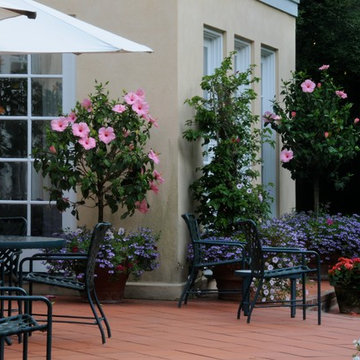
Inspiration for a mid-sized timeless courtyard stamped concrete patio fountain remodel in New York with no cover
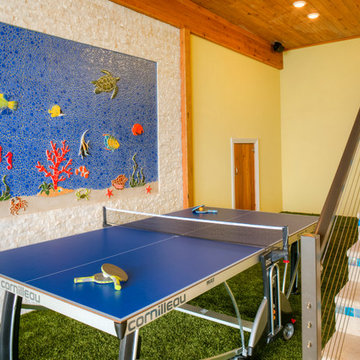
Outdoor ping pong entertains the kids at this Caribbean vacation rental, Deja View, in St. John USVI. The deck is covered with synthetic grass to keep the ping pong balls from going too far. Players have a wall of spectators from the tropical tile aquarium feature wall. Louisiana cypress ceilings accent the deck area with rich color. Led lighting is on the ceiling and under the railing on motion sensors.
www.dejaviewvilla.com
Steve Simonsen Photography
www.aluminumrailing.com
www.cypresswood.net
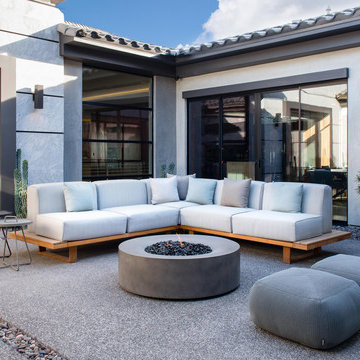
Design by Blue Heron in Partnership with Cantoni. Photos By: Stephen Morgan
For many, Las Vegas is a destination that transports you away from reality. The same can be said of the thirty-nine modern homes built in The Bluffs Community by luxury design/build firm, Blue Heron. Perched on a hillside in Southern Highlands, The Bluffs is a private gated community overlooking the Las Vegas Valley with unparalleled views of the mountains and the Las Vegas Strip. Indoor-outdoor living concepts, sustainable designs and distinctive floorplans create a modern lifestyle that makes coming home feel like a getaway.
To give potential residents a sense for what their custom home could look like at The Bluffs, Blue Heron partnered with Cantoni to furnish a model home and create interiors that would complement the Vegas Modern™ architectural style. “We were really trying to introduce something that hadn’t been seen before in our area. Our homes are so innovative, so personal and unique that it takes truly spectacular furnishings to complete their stories as well as speak to the emotions of everyone who visits our homes,” shares Kathy May, director of interior design at Blue Heron. “Cantoni has been the perfect partner in this endeavor in that, like Blue Heron, Cantoni is innovative and pushes boundaries.”
Utilizing Cantoni’s extensive portfolio, the Blue Heron Interior Design team was able to customize nearly every piece in the home to create a thoughtful and curated look for each space. “Having access to so many high-quality and diverse furnishing lines enables us to think outside the box and create unique turnkey designs for our clients with confidence,” says Kathy May, adding that the quality and one-of-a-kind feel of the pieces are unmatched.
rom the perfectly situated sectional in the downstairs family room to the unique blue velvet dining chairs, the home breathes modern elegance. “I particularly love the master bed,” says Kathy. “We had created a concept design of what we wanted it to be and worked with one of Cantoni’s longtime partners, to bring it to life. It turned out amazing and really speaks to the character of the room.”
The combination of Cantoni’s soft contemporary touch and Blue Heron’s distinctive designs are what made this project a unified experience. “The partnership really showcases Cantoni’s capabilities to manage projects like this from presentation to execution,” shares Luca Mazzolani, vice president of sales at Cantoni. “We work directly with the client to produce custom pieces like you see in this home and ensure a seamless and successful result.”
And what a stunning result it is. There was no Las Vegas luck involved in this project, just a sureness of style and service that brought together Blue Heron and Cantoni to create one well-designed home.
To learn more about Blue Heron Design Build, visit www.blueheron.com.
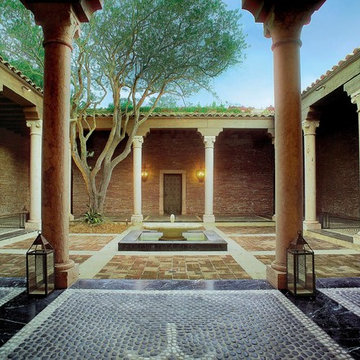
The design for this Montecito estate fuses valley richness with contemporary refinement, creating a clean, modern space infusing earth-inspired, organic elements.
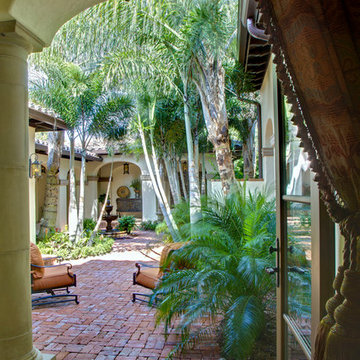
Lawrence Taylor Photography
Patio - mid-sized mediterranean courtyard brick patio idea in Orlando with no cover
Patio - mid-sized mediterranean courtyard brick patio idea in Orlando with no cover
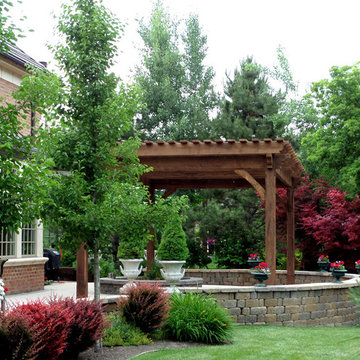
A timber frame pergola is installed in a few hours for protection from the elements over the backyard patio. These are durable strong timbers built with the old world dovetail mortise and tenon system to last for generations and stand up through strong winds and heavy mountainous snows.
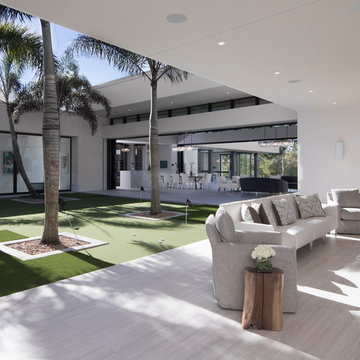
This Palm Springs inspired, one story, 8,245 sq. ft. modernist “party pad” merges golf and Rat Pack glamour. The net-zero home provides resort-style living and overlooks fairways and water views. The front elevation of this mid-century, sprawling ranch showcases a patterned screen that provides transparency and privacy. The design element of the screen reappears throughout the home in a manner similar to Frank Lloyd Wright’s use of design patterns throughout his homes. The home boasts a HERS index of zero. A 17.1 kW Photovoltaic and Tesla Powerwall system provides approximately 100% of the electrical energy needs.
A Grand ARDA for Custom Home Design goes to
Phil Kean Design Group
Designer: Phil Kean Design Group
From: Winter Park, Florida
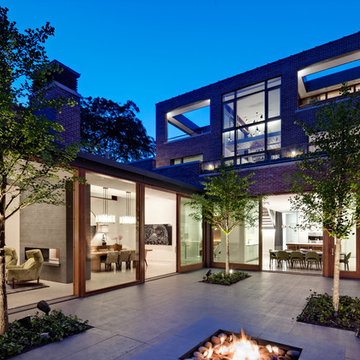
Photo © Eric Hausmann
Architect: Vinci Hamp Architecture
Interiors: Stephanie Wohlner Design
Patio - large contemporary courtyard brick patio idea in Chicago with no cover
Patio - large contemporary courtyard brick patio idea in Chicago with no cover
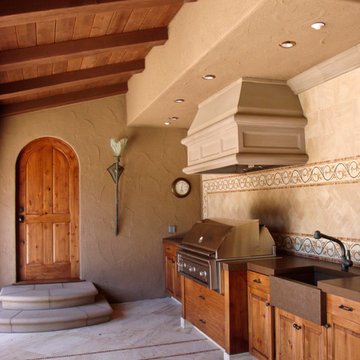
Stephanie Barnes-Castro is a full service architectural firm specializing in sustainable design serving Santa Cruz County. Her goal is to design a home to seamlessly tie into the natural environment and be aesthetically pleasing and energy efficient.
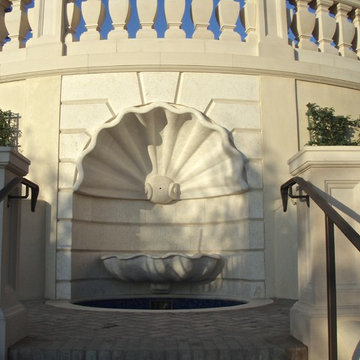
This is a beautiful natural stone shell design wall fountain.
Carved Stone Creations, Inc. 866-759-1920
Inspiration for a mid-sized mediterranean courtyard stone patio fountain remodel in Milwaukee
Inspiration for a mid-sized mediterranean courtyard stone patio fountain remodel in Milwaukee
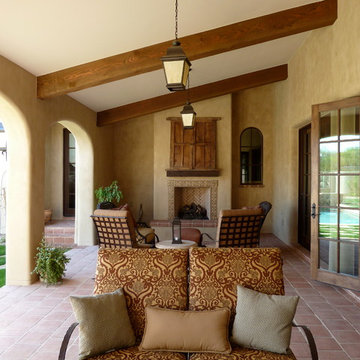
Patio - mid-sized mediterranean courtyard tile patio idea in Phoenix with a fire pit and a roof extension
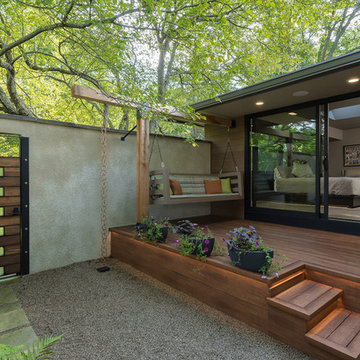
Private courtyard - Master suite deck
Large transitional courtyard concrete paver patio fountain photo in Columbus with no cover
Large transitional courtyard concrete paver patio fountain photo in Columbus with no cover
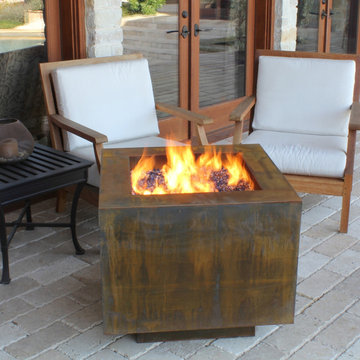
The Bentintoshape 30" Square Fire Pit with a hidden tank is constructed with 11 Gauge Cor-Ten Steel for maximum durability and rustic antique appearance. Cor-Ten, also known as Weathering Steel, is a steel alloy which was developed to eliminate the need for painting and form a stable rust-like appearance when exposed to the weather. This fire pit is perfect for a small patio, a day at the beach or a weekend at the hunting camp.
This Fire Pit comes standard with a 55,000 BTU Burner and accommodates 60 lbs. of fire glass. Fire Glass sold separately.
The access door on on the side of the fire pit allows you to easily remove and place a standard 20 lbs propane tank. This modern fire pit comes with a propane tank regulator, key valve, no whistle flex line and 18" burner ring. This modern fire pit will burn for approximately 8-14 hours on one tank. Fire bowl dimension: 20" x 20" x 4" deep. Optional Fire Bowl Cover constructed out of Cor-Ten Steel to convert your fire pit to a functional cocktail table when not in use.
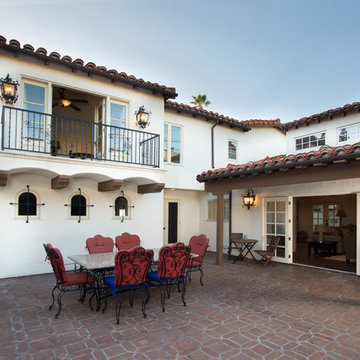
Mike Lewis
Example of a large tuscan courtyard brick patio kitchen design in San Diego with no cover
Example of a large tuscan courtyard brick patio kitchen design in San Diego with no cover
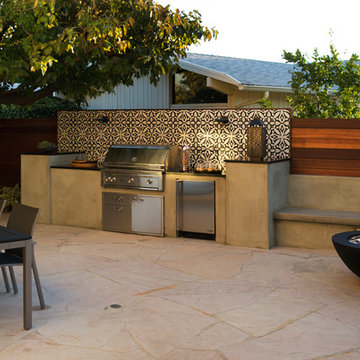
I wanted to integrate the bench and built-in kitchen to create one large installation with two focal points.
Photo by Marcus Teply,
Inspiration for a mid-sized contemporary courtyard stone patio remodel in Los Angeles
Inspiration for a mid-sized contemporary courtyard stone patio remodel in Los Angeles
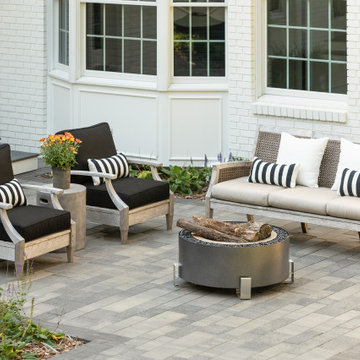
This beautiful French Provincial home is set on 10 acres, nestled perfectly in the oak trees. The original home was built in 1974 and had two large additions added; a great room in 1990 and a main floor master suite in 2001. This was my dream project: a full gut renovation of the entire 4,300 square foot home! I contracted the project myself, and we finished the interior remodel in just six months. The exterior received complete attention as well. The 1970s mottled brown brick went white to completely transform the look from dated to classic French. Inside, walls were removed and doorways widened to create an open floor plan that functions so well for everyday living as well as entertaining. The white walls and white trim make everything new, fresh and bright. It is so rewarding to see something old transformed into something new, more beautiful and more functional.
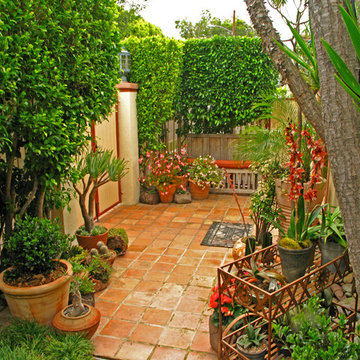
Inspiration for a mid-sized eclectic courtyard tile patio container garden remodel in Los Angeles with no cover
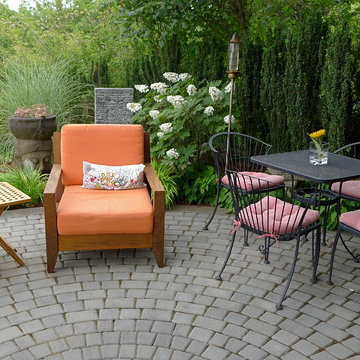
Small elegant courtyard concrete paver patio photo in Seattle with a fire pit
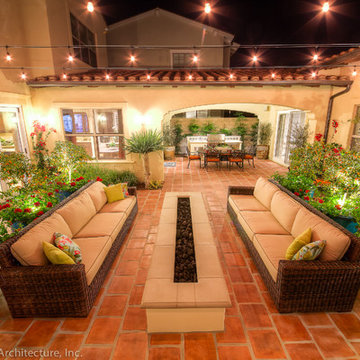
Studio H Landscape Architecture
Example of a mid-sized tuscan courtyard patio design in Orange County
Example of a mid-sized tuscan courtyard patio design in Orange County
Courtyard Patio Ideas
5






