Craftsman Bath Ideas
Refine by:
Budget
Sort by:Popular Today
161 - 180 of 270 photos
Item 1 of 3
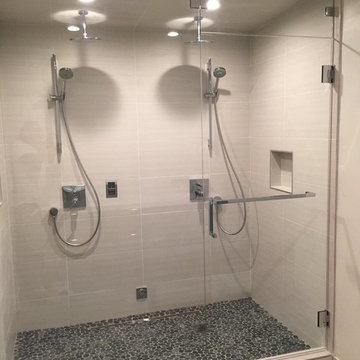
Mid-sized arts and crafts master white tile and pebble tile light wood floor alcove shower photo in San Francisco with flat-panel cabinets, gray cabinets, a one-piece toilet, beige walls, an undermount sink and solid surface countertops
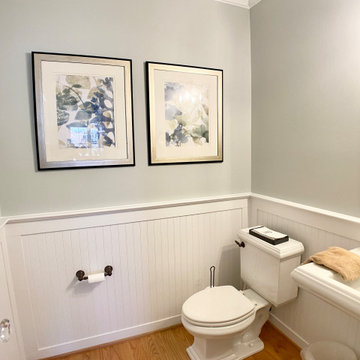
Powder room featuring bead board accent and rental artwork and finishing touches.
Powder room - small craftsman light wood floor, beige floor and wainscoting powder room idea in Omaha with gray walls and a pedestal sink
Powder room - small craftsman light wood floor, beige floor and wainscoting powder room idea in Omaha with gray walls and a pedestal sink
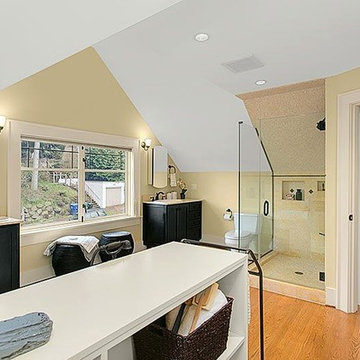
HD Estates
Example of a mid-sized arts and crafts master stone tile light wood floor corner shower design in Seattle with shaker cabinets, black cabinets, a two-piece toilet, yellow walls, a drop-in sink and quartz countertops
Example of a mid-sized arts and crafts master stone tile light wood floor corner shower design in Seattle with shaker cabinets, black cabinets, a two-piece toilet, yellow walls, a drop-in sink and quartz countertops
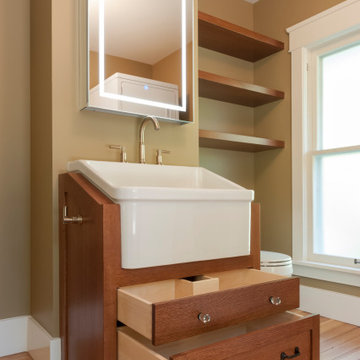
Bathroom - mid-sized craftsman kids' white tile and subway tile light wood floor, brown floor and single-sink bathroom idea in Chicago with flat-panel cabinets, medium tone wood cabinets, a one-piece toilet, brown walls, a trough sink and a built-in vanity

Inspiration for a mid-sized craftsman light wood floor and wallpaper powder room remodel in Detroit with furniture-like cabinets, black cabinets, a two-piece toilet, multicolored walls, a pedestal sink, quartzite countertops, white countertops and a freestanding vanity
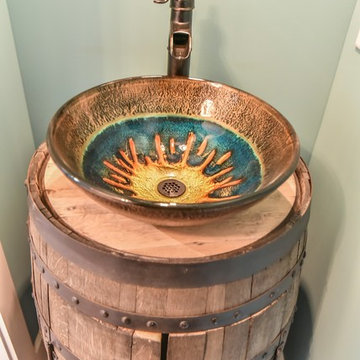
Inspiration for a small craftsman light wood floor and brown floor powder room remodel in Other with furniture-like cabinets, a two-piece toilet, blue walls, a vessel sink, wood countertops, brown countertops and beige cabinets
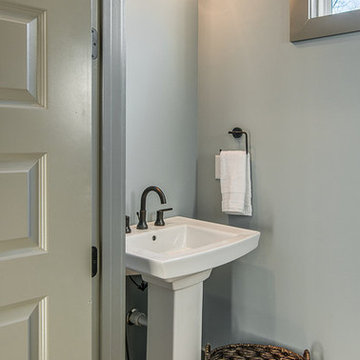
Inspiration for a small craftsman light wood floor powder room remodel in Nashville with blue walls and a pedestal sink
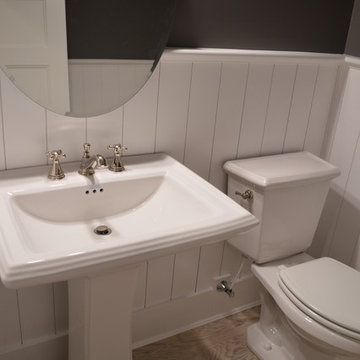
Powder room - small craftsman light wood floor powder room idea in Other with a one-piece toilet, gray walls and a pedestal sink

optimal entertaining.
Without a doubt, this is one of those projects that has a bit of everything! In addition to the sun-shelf and lumbar jets in the pool, guests can enjoy a full outdoor shower and locker room connected to the outdoor kitchen. Modeled after the homeowner's favorite vacation spot in Cabo, the cabana-styled covered structure and kitchen with custom tiling offer plenty of bar seating and space for barbecuing year-round. A custom-fabricated water feature offers a soft background noise. The sunken fire pit with a gorgeous view of the valley sits just below the pool. It is surrounded by boulders for plenty of seating options. One dual-purpose retaining wall is a basalt slab staircase leading to our client's garden. Custom-designed for both form and function, this area of raised beds is nestled under glistening lights for a warm welcome.
Each piece of this resort, crafted with precision, comes together to create a stunning outdoor paradise! From the paver patio pool deck to the custom fire pit, this landscape will be a restful retreat for our client for years to come!

Interior and Exterior Renovations to existing HGTV featured Tiny Home. We modified the exterior paint color theme and painted the interior of the tiny home to give it a fresh look. The interior of the tiny home has been decorated and furnished for use as an AirBnb space. Outdoor features a new custom built deck and hot tub space.
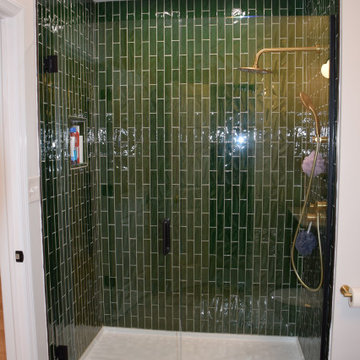
Mancave with media room, full bathroom, gym, bar and wine room.
Example of a mid-sized arts and crafts 3/4 light wood floor, brown floor, single-sink and wallpaper alcove shower design in Other with furniture-like cabinets, medium tone wood cabinets, a two-piece toilet, white walls, an integrated sink, marble countertops, a hinged shower door, white countertops and a freestanding vanity
Example of a mid-sized arts and crafts 3/4 light wood floor, brown floor, single-sink and wallpaper alcove shower design in Other with furniture-like cabinets, medium tone wood cabinets, a two-piece toilet, white walls, an integrated sink, marble countertops, a hinged shower door, white countertops and a freestanding vanity
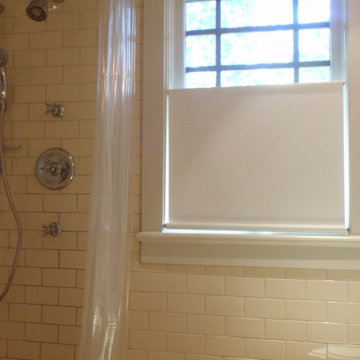
Houston Height 1920's bungalow renovation. Ceilings were vaulted, and the doors and openings aligned to maximize an open plan yet maintain the traditional craftsman architecture.
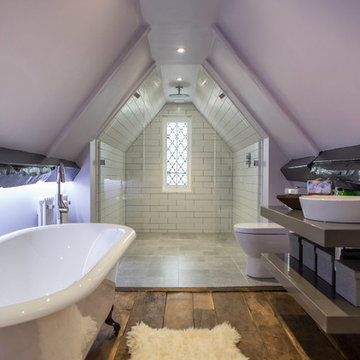
Lucy Walters Photography
Example of a mid-sized arts and crafts light wood floor and brown floor bathroom design in Oxfordshire with gray countertops
Example of a mid-sized arts and crafts light wood floor and brown floor bathroom design in Oxfordshire with gray countertops
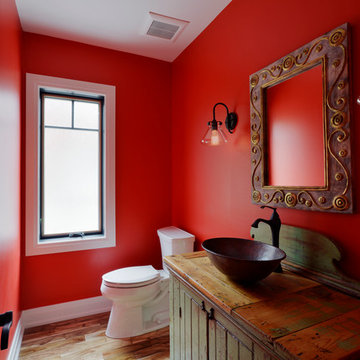
Inspiration for a mid-sized craftsman light wood floor powder room remodel in Ottawa with red walls, louvered cabinets, distressed cabinets, a two-piece toilet, a vessel sink, wood countertops and brown countertops
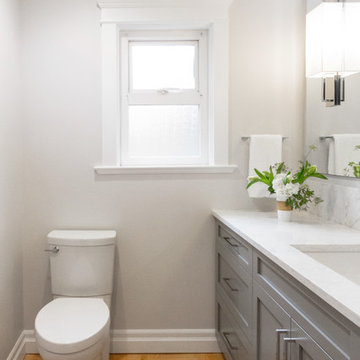
Kia Porter Photography
Example of a small arts and crafts light wood floor powder room design in Vancouver with shaker cabinets, gray cabinets, gray walls, an undermount sink and quartz countertops
Example of a small arts and crafts light wood floor powder room design in Vancouver with shaker cabinets, gray cabinets, gray walls, an undermount sink and quartz countertops
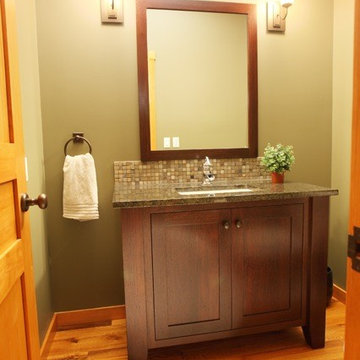
Blaise Van Malsen, Photographer
Small arts and crafts 3/4 multicolored tile light wood floor bathroom photo in Edmonton with a drop-in sink, recessed-panel cabinets, dark wood cabinets, granite countertops and green walls
Small arts and crafts 3/4 multicolored tile light wood floor bathroom photo in Edmonton with a drop-in sink, recessed-panel cabinets, dark wood cabinets, granite countertops and green walls
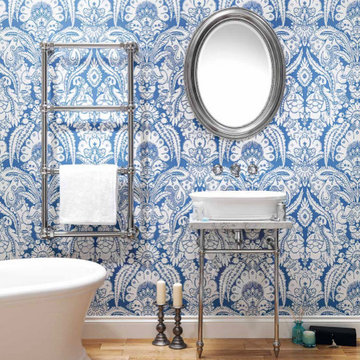
BAGNODESIGN LONDON
Inspiration for a large craftsman light wood floor freestanding bathtub remodel in Glasgow with a wall-mount sink, marble countertops and blue walls
Inspiration for a large craftsman light wood floor freestanding bathtub remodel in Glasgow with a wall-mount sink, marble countertops and blue walls
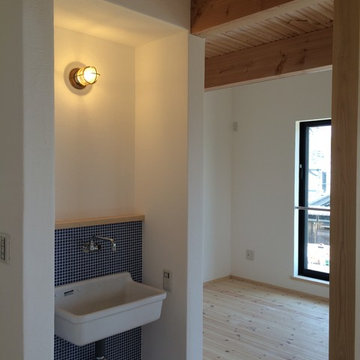
2階のホールの一角に設けた手洗い。小ぶりな実験流しのバックには爽やかなブルーのモザイクタイル。真鍮のマリンランプは、壁面にうつる光の陰影も含めて美しい。
Powder room - craftsman blue tile and mosaic tile light wood floor powder room idea in Kobe with open cabinets, white walls and a wall-mount sink
Powder room - craftsman blue tile and mosaic tile light wood floor powder room idea in Kobe with open cabinets, white walls and a wall-mount sink
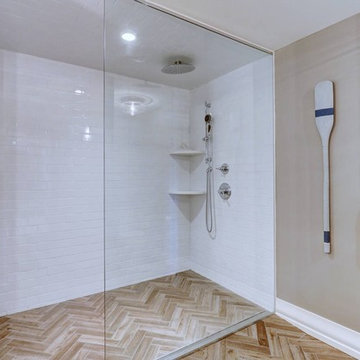
Inspiration for a large craftsman master gray tile and marble tile light wood floor bathroom remodel in Calgary with shaker cabinets, white cabinets, a one-piece toilet, gray walls, an undermount sink, soapstone countertops, a hinged shower door and white countertops
Craftsman Bath Ideas
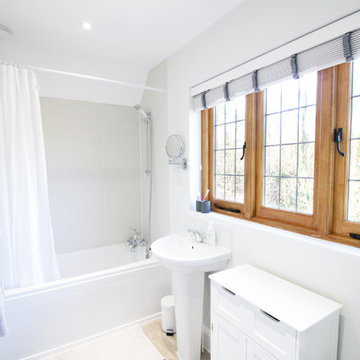
This clean and polished bathroom is the ideal space to start and end every day feeling relaxed and refreshed. The minimalistic aesthetic pushes the bold oakwood window frames to the fore.
9







