Craftsman Bath Ideas
Refine by:
Budget
Sort by:Popular Today
101 - 120 of 3,532 photos
Item 1 of 3
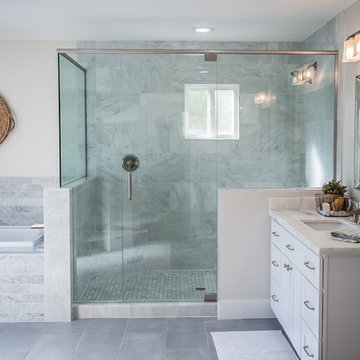
Drop-in bathtub - mid-sized craftsman black and white tile and glass tile porcelain tile drop-in bathtub idea in Phoenix with a drop-in sink, shaker cabinets, white cabinets, marble countertops and gray walls
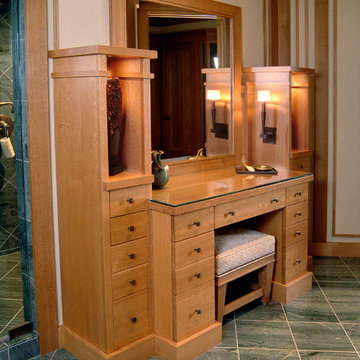
For the love of Frank Lloyd Wright.
Large arts and crafts master porcelain tile bathroom photo in Kansas City with shaker cabinets, medium tone wood cabinets, an undermount tub, a two-piece toilet, white walls, an undermount sink and marble countertops
Large arts and crafts master porcelain tile bathroom photo in Kansas City with shaker cabinets, medium tone wood cabinets, an undermount tub, a two-piece toilet, white walls, an undermount sink and marble countertops
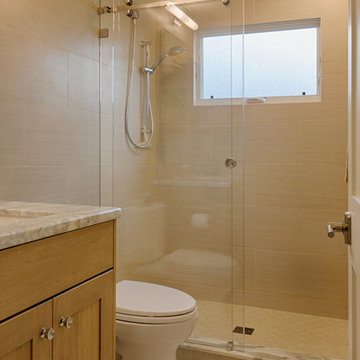
Ryan Edwards
Doorless shower - small craftsman kids' beige tile and porcelain tile porcelain tile doorless shower idea in Raleigh with shaker cabinets, medium tone wood cabinets, a two-piece toilet, gray walls, an undermount sink and quartzite countertops
Doorless shower - small craftsman kids' beige tile and porcelain tile porcelain tile doorless shower idea in Raleigh with shaker cabinets, medium tone wood cabinets, a two-piece toilet, gray walls, an undermount sink and quartzite countertops
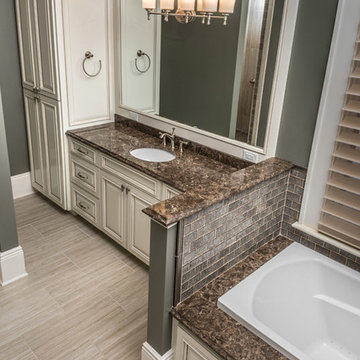
White with glazed cabinets and cambria countertops for th guest suite.
photography by Rick Lee
Example of a large arts and crafts master beige tile and porcelain tile porcelain tile and beige floor bathroom design in Other with raised-panel cabinets, white cabinets, a one-piece toilet, an undermount sink, quartz countertops and blue walls
Example of a large arts and crafts master beige tile and porcelain tile porcelain tile and beige floor bathroom design in Other with raised-panel cabinets, white cabinets, a one-piece toilet, an undermount sink, quartz countertops and blue walls
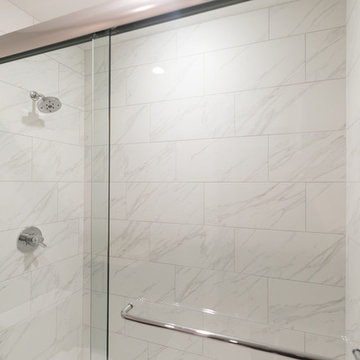
Shaun Ring
Mid-sized arts and crafts 3/4 white tile and porcelain tile porcelain tile and white floor bathroom photo in Other with furniture-like cabinets, dark wood cabinets, a two-piece toilet, gray walls, a vessel sink and quartz countertops
Mid-sized arts and crafts 3/4 white tile and porcelain tile porcelain tile and white floor bathroom photo in Other with furniture-like cabinets, dark wood cabinets, a two-piece toilet, gray walls, a vessel sink and quartz countertops
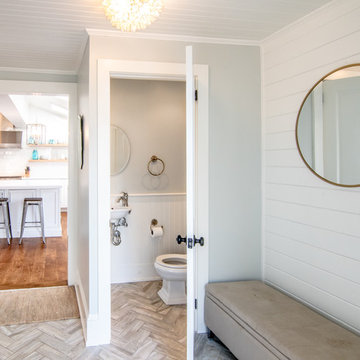
Photos by Hali MacLaren
RUDLOFF Custom Builders, is a residential construction company that connects with clients early in the design phase to ensure every detail of your project is captured just as you imagined. RUDLOFF Custom Builders will create the project of your dreams that is executed by on-site project managers and skilled craftsman, while creating lifetime client relationships that are build on trust and integrity.
We are a full service, certified remodeling company that covers all of the Philadelphia suburban area including West Chester, Gladwynne, Malvern, Wayne, Haverford and more.
As a 6 time Best of Houzz winner, we look forward to working with you n your next project.
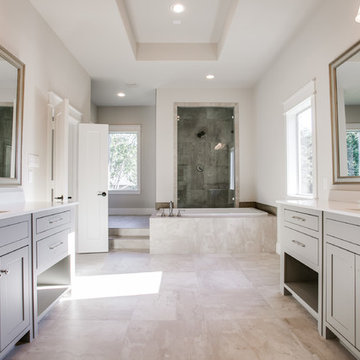
Master Bath Retreat with Gray Shaker Cabinet Vanities, Spa Tub and Large Step Up Glass Shower
Inspiration for a large craftsman master white tile and stone slab porcelain tile and beige floor bathroom remodel in Dallas with shaker cabinets, gray cabinets, marble countertops, gray walls, a two-piece toilet, an undermount sink and a hinged shower door
Inspiration for a large craftsman master white tile and stone slab porcelain tile and beige floor bathroom remodel in Dallas with shaker cabinets, gray cabinets, marble countertops, gray walls, a two-piece toilet, an undermount sink and a hinged shower door
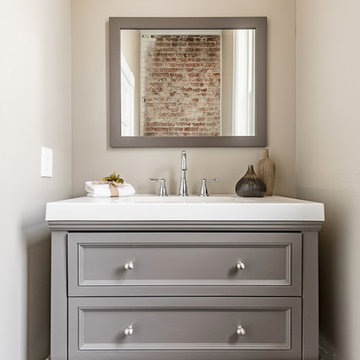
Mid-sized arts and crafts porcelain tile and gray floor powder room photo in St Louis with furniture-like cabinets, gray cabinets, a one-piece toilet, gray walls, an integrated sink and white countertops
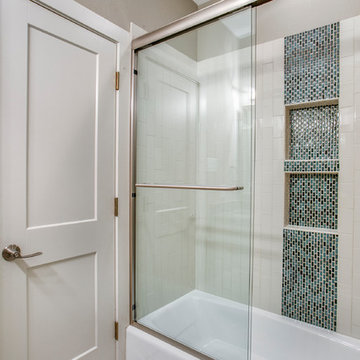
Staging with Deana M. Chow, Photos by Shoot to Sell
Inspiration for a mid-sized craftsman kids' beige tile and mosaic tile porcelain tile and beige floor bathroom remodel in Dallas with shaker cabinets, white cabinets, a two-piece toilet, beige walls, an undermount sink and granite countertops
Inspiration for a mid-sized craftsman kids' beige tile and mosaic tile porcelain tile and beige floor bathroom remodel in Dallas with shaker cabinets, white cabinets, a two-piece toilet, beige walls, an undermount sink and granite countertops
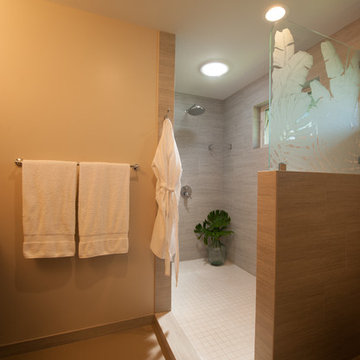
Augie Salbosa
Mid-sized arts and crafts 3/4 gray tile and ceramic tile porcelain tile bathroom photo in Hawaii with beige walls
Mid-sized arts and crafts 3/4 gray tile and ceramic tile porcelain tile bathroom photo in Hawaii with beige walls
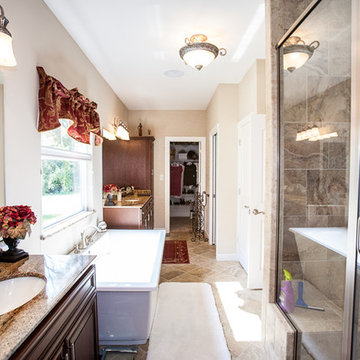
The his and hers vanities flank the soaking tub.
Inspiration for a mid-sized craftsman master beige tile and porcelain tile porcelain tile bathroom remodel in St Louis with an undermount sink, raised-panel cabinets, dark wood cabinets, granite countertops and beige walls
Inspiration for a mid-sized craftsman master beige tile and porcelain tile porcelain tile bathroom remodel in St Louis with an undermount sink, raised-panel cabinets, dark wood cabinets, granite countertops and beige walls
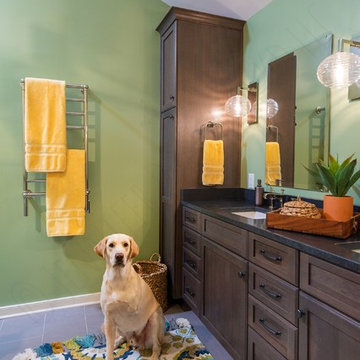
Large, airy bathroom with rich, nature tones and craftsman inspired cabinetry. Huge shower, towel warmer, and solar tube for natural light.
Example of a mid-sized arts and crafts master beige tile and porcelain tile porcelain tile and gray floor doorless shower design in Richmond with recessed-panel cabinets, dark wood cabinets, a two-piece toilet, green walls, an undermount sink, wood countertops, a hinged shower door and black countertops
Example of a mid-sized arts and crafts master beige tile and porcelain tile porcelain tile and gray floor doorless shower design in Richmond with recessed-panel cabinets, dark wood cabinets, a two-piece toilet, green walls, an undermount sink, wood countertops, a hinged shower door and black countertops
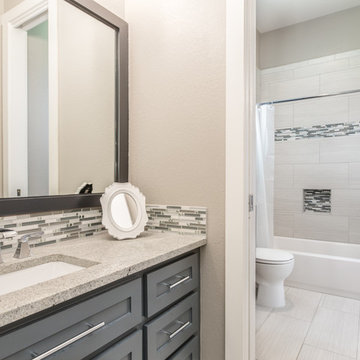
Example of a large arts and crafts kids' beige tile and porcelain tile porcelain tile and gray floor bathroom design in Houston with recessed-panel cabinets, gray cabinets, a two-piece toilet, beige walls, an undermount sink and granite countertops
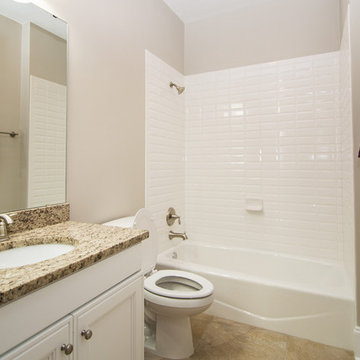
Michael Copeland
Mid-sized arts and crafts 3/4 white tile porcelain tile bathroom photo in Atlanta with a drop-in sink, recessed-panel cabinets, white cabinets, granite countertops, a one-piece toilet and beige walls
Mid-sized arts and crafts 3/4 white tile porcelain tile bathroom photo in Atlanta with a drop-in sink, recessed-panel cabinets, white cabinets, granite countertops, a one-piece toilet and beige walls
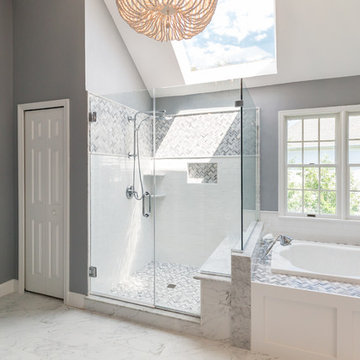
amandamohrphotography
Large arts and crafts master white tile and porcelain tile porcelain tile and white floor bathroom photo in New York with shaker cabinets, white cabinets, a two-piece toilet, gray walls, an undermount sink, marble countertops and a hinged shower door
Large arts and crafts master white tile and porcelain tile porcelain tile and white floor bathroom photo in New York with shaker cabinets, white cabinets, a two-piece toilet, gray walls, an undermount sink, marble countertops and a hinged shower door
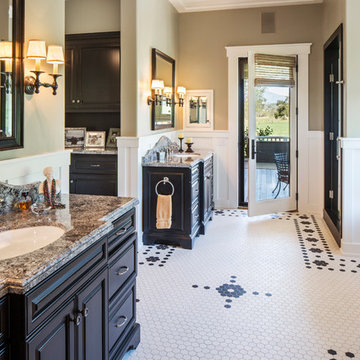
Peter Malinowski / InSite Architectural Photography
Inspiration for a large craftsman master black and white tile and porcelain tile porcelain tile bathroom remodel in Santa Barbara with furniture-like cabinets, an undermount sink, black cabinets, beige walls and granite countertops
Inspiration for a large craftsman master black and white tile and porcelain tile porcelain tile bathroom remodel in Santa Barbara with furniture-like cabinets, an undermount sink, black cabinets, beige walls and granite countertops
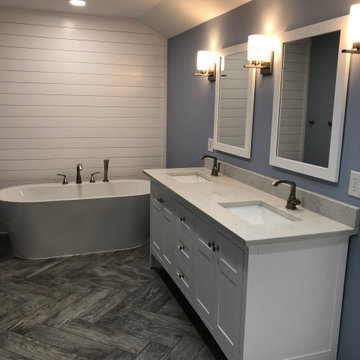
This master bathroom is elegant with a modern farmhouse touch. It has every element of luxury and relaxation a master bathroom needs, without losing that warm and cozy feeling. The freestanding tub makes this bathroom a haven for relaxation. The large shower and double vanity are prefect compliments to create a beautiful and functional space.
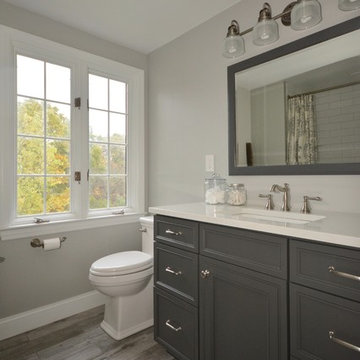
Melissa Carter Eleven Photography LLC
Inspiration for a mid-sized craftsman white tile and subway tile porcelain tile and beige floor bathroom remodel in Other with beaded inset cabinets, gray cabinets, a two-piece toilet, gray walls, an undermount sink, quartz countertops and white countertops
Inspiration for a mid-sized craftsman white tile and subway tile porcelain tile and beige floor bathroom remodel in Other with beaded inset cabinets, gray cabinets, a two-piece toilet, gray walls, an undermount sink, quartz countertops and white countertops

Small arts and crafts 3/4 white tile and ceramic tile porcelain tile, gray floor and single-sink bathroom photo in Baltimore with shaker cabinets, black cabinets, a two-piece toilet, gray walls, an integrated sink, marble countertops, white countertops, a niche and a freestanding vanity
Craftsman Bath Ideas

Completed in 2019, this is a home we completed for client who initially engaged us to remodeled their 100 year old classic craftsman bungalow on Seattle’s Queen Anne Hill. During our initial conversation, it became readily apparent that their program was much larger than a remodel could accomplish and the conversation quickly turned toward the design of a new structure that could accommodate a growing family, a live-in Nanny, a variety of entertainment options and an enclosed garage – all squeezed onto a compact urban corner lot.
Project entitlement took almost a year as the house size dictated that we take advantage of several exceptions in Seattle’s complex zoning code. After several meetings with city planning officials, we finally prevailed in our arguments and ultimately designed a 4 story, 3800 sf house on a 2700 sf lot. The finished product is light and airy with a large, open plan and exposed beams on the main level, 5 bedrooms, 4 full bathrooms, 2 powder rooms, 2 fireplaces, 4 climate zones, a huge basement with a home theatre, guest suite, climbing gym, and an underground tavern/wine cellar/man cave. The kitchen has a large island, a walk-in pantry, a small breakfast area and access to a large deck. All of this program is capped by a rooftop deck with expansive views of Seattle’s urban landscape and Lake Union.
Unfortunately for our clients, a job relocation to Southern California forced a sale of their dream home a little more than a year after they settled in after a year project. The good news is that in Seattle’s tight housing market, in less than a week they received several full price offers with escalator clauses which allowed them to turn a nice profit on the deal.
6







