Craftsman Bath with Beige Walls Ideas
Refine by:
Budget
Sort by:Popular Today
201 - 220 of 4,674 photos
Item 1 of 3
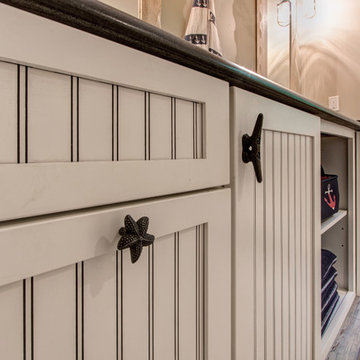
Guest Bath
Dura Supreme Cabinetry
Craftsman Beaded panel door in Antique White paint with Brown Accent finish
Photography by Kayser Photography of Lake Geneva Wi
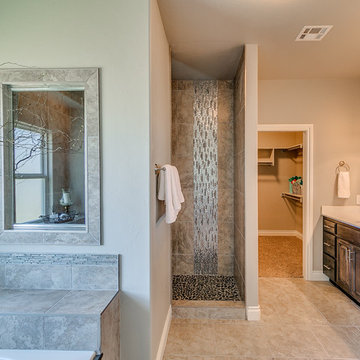
Stunning master bathroom
Bathroom - large craftsman master ceramic tile bathroom idea in Oklahoma City with raised-panel cabinets, distressed cabinets, a two-piece toilet, beige walls and an undermount sink
Bathroom - large craftsman master ceramic tile bathroom idea in Oklahoma City with raised-panel cabinets, distressed cabinets, a two-piece toilet, beige walls and an undermount sink
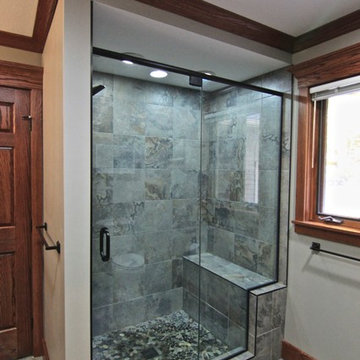
Mid-sized arts and crafts 3/4 gray tile and pebble tile alcove shower photo in Minneapolis with shaker cabinets, medium tone wood cabinets, beige walls and an undermount sink
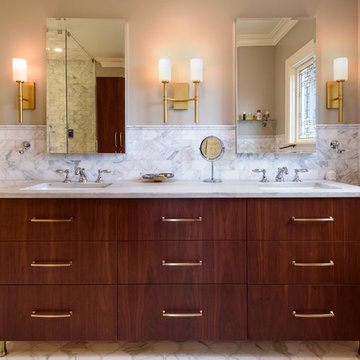
Mid-sized arts and crafts master gray tile, white tile and marble tile porcelain tile bathroom photo in Seattle with flat-panel cabinets, dark wood cabinets, a one-piece toilet, beige walls, an undermount sink, marble countertops, a hinged shower door and white countertops
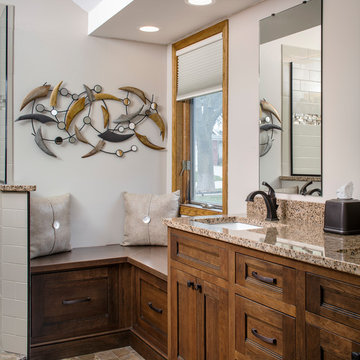
Photographer: Chipper Hatter
Designer: Annie Moyer
Inspiration for a large craftsman master gray tile and subway tile marble floor and brown floor bathroom remodel in Omaha with recessed-panel cabinets, dark wood cabinets, beige walls, an undermount sink, granite countertops and brown countertops
Inspiration for a large craftsman master gray tile and subway tile marble floor and brown floor bathroom remodel in Omaha with recessed-panel cabinets, dark wood cabinets, beige walls, an undermount sink, granite countertops and brown countertops
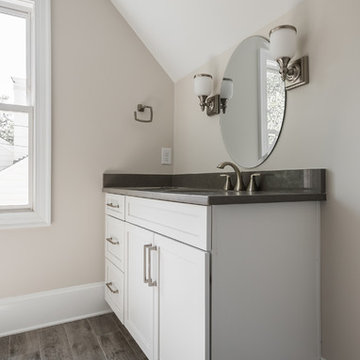
The sloping ceiling gives both character and charm to a secondary bathroom. It uses space efficiently by maximizing the the square footage under a one story roofline.
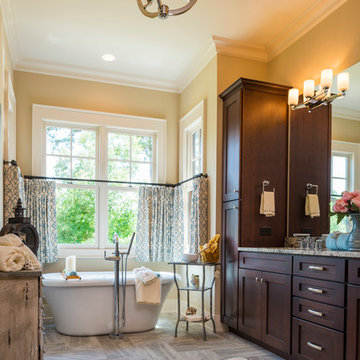
Bathroom - large craftsman master white tile and ceramic tile dark wood floor bathroom idea in Other with open cabinets, dark wood cabinets, a one-piece toilet, beige walls, a drop-in sink and granite countertops
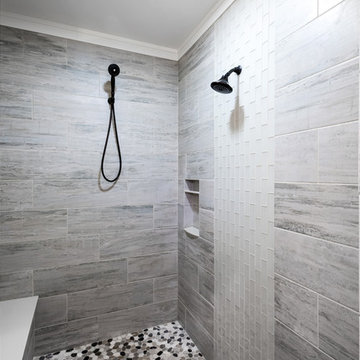
Alan Wycheck Photography
Inspiration for a mid-sized craftsman master beige tile and glass tile ceramic tile and beige floor bathroom remodel in Other with recessed-panel cabinets, white cabinets, beige walls, an undermount sink, granite countertops and multicolored countertops
Inspiration for a mid-sized craftsman master beige tile and glass tile ceramic tile and beige floor bathroom remodel in Other with recessed-panel cabinets, white cabinets, beige walls, an undermount sink, granite countertops and multicolored countertops
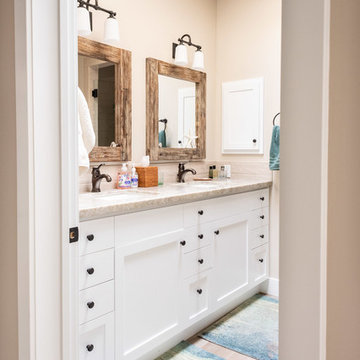
©2018 Sligh Cabinets, Inc. | Custom Cabinetry by Sligh Cabinets, Inc. | Countertops by Central Coast Stone
Bathroom - small craftsman 3/4 brown floor and ceramic tile bathroom idea in San Luis Obispo with shaker cabinets, white cabinets, beige walls, a drop-in sink, granite countertops and beige countertops
Bathroom - small craftsman 3/4 brown floor and ceramic tile bathroom idea in San Luis Obispo with shaker cabinets, white cabinets, beige walls, a drop-in sink, granite countertops and beige countertops
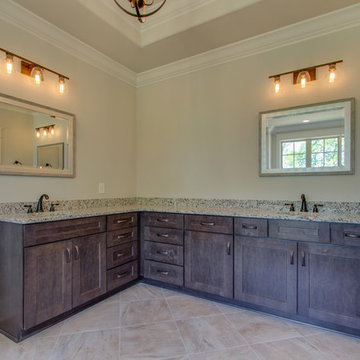
Example of a large arts and crafts master beige tile, brown tile, white tile and ceramic tile ceramic tile bathroom design in Nashville with shaker cabinets, dark wood cabinets, a two-piece toilet, beige walls, an undermount sink and granite countertops
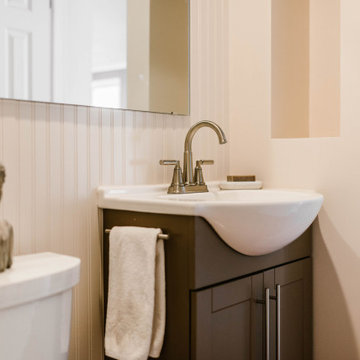
Powder room - small craftsman medium tone wood floor and brown floor powder room idea in Chicago with shaker cabinets, brown cabinets, a one-piece toilet, beige walls, a trough sink, solid surface countertops and white countertops
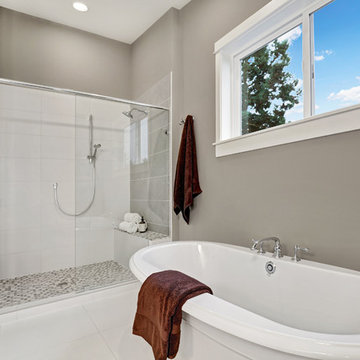
Inspiration for a craftsman master white tile and stone tile porcelain tile bathroom remodel in Seattle with recessed-panel cabinets, white cabinets, a two-piece toilet, beige walls, an undermount sink and quartz countertops
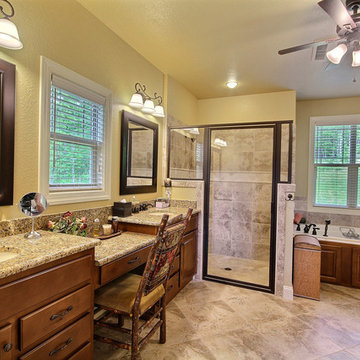
Kurtis Miller
Large arts and crafts master multicolored tile and stone tile walk-in shower photo in Atlanta with dark wood cabinets, beige walls, an undermount sink and granite countertops
Large arts and crafts master multicolored tile and stone tile walk-in shower photo in Atlanta with dark wood cabinets, beige walls, an undermount sink and granite countertops
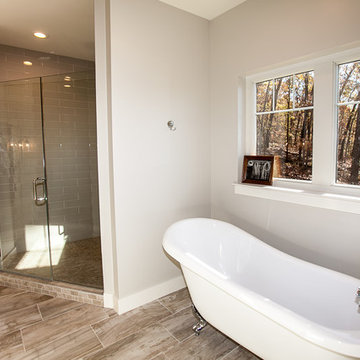
Craftsman Home Wildwood, Missouri
This custom built Craftsman style home is located in the Glencoe / Wildwood, Missouri area. The 1 1/2 story home features an open floor plan that is light and bright, with custom craftsman details throughout that give each room a sense of warmth. At 2,600 square feet, the home was designed with the couple and their children in mind – offering flexible space, play areas, and highly durable materials that would stand up to an active lifestyle with growing kids.
Our clients chose the 3+ acre property in the Oak Creek Estates area of Wildwood to build their new home, in part due to its location in the Rockwood School District, but also because of the peaceful privacy and gorgeous views of the Meramec Valley.
Features of this Wildwood custom home include:
Luxury & custom details
1 1/2 story floor plan with main floor master suite
Custom cabinetry in kitchen, mud room and pantry
Farm sink with metal pedestal
Floating shelves in kitchen area
Mirage Foxwood Maple flooring throughout the main floor
White Vermont Granite countertops in kitchen
Walnut countertop in kitchen island
Astria Scorpio Direct-Vent gas fireplace
Cultured marble in guest bath
High Performance features
Professional grade GE Monogram appliances (ENERGY STAR Certified)
Evergrain composite decking in Weatherwood
ENERGY STAR Certified Andersen Windows
Craftsman Styling
Douglas fir timber accent at the entrance
Clopay Gallery Collection garage door
New Heritage Series Winslow 3-panel doors with shaker styling
Oil Rubbed Bronze lanterns & light fixtures from the Hinkley Lighting Manhattan line
Stonewood Cerris Tile in Master Bedroom
Hibbs Homes
http://hibbshomes.com/custom-home-builders-st-louis/st-louis-custom-homes-portfolio/custom-home-construction-wildwood-missouri/
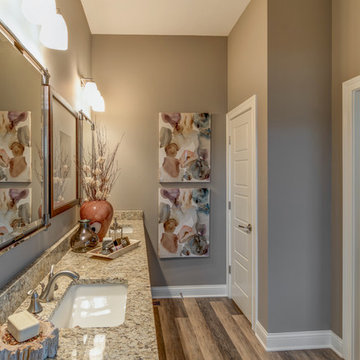
The color melodies in this bathroom are so relaxing it makes you never want to leave the room.
Photo by: Thomas Graham
Interior Design by: Everything Home Designs
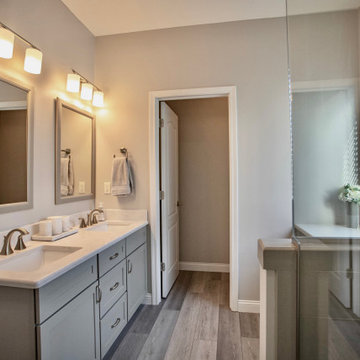
This bathroom started out with builder grade materials: laminate flooring, fiberglass shower enclosure and tub, and a wall going all the way to the ceiling, causing the shower to look more like the bat cave than a place where you would want to wash off the worries of the world.
The first plan of attack was to knock the full wall down to a halfway w/ glass, allowing more natural light to come into the shower area. The next big change was removing the tub and replacing it with more storage cabinetry to keep the bathroom free of clutter. The space was then finished off with shaker style cabinetry, beautiful Italian tile in the shower, and incredible Cambria countertops with an elegant round over edge to finish things off.
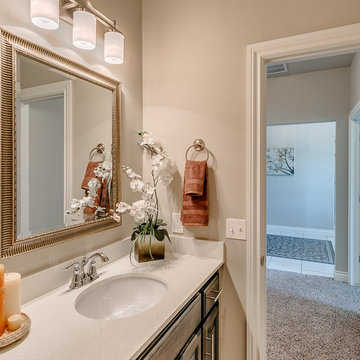
Beautiful bathroom
Example of a mid-sized arts and crafts 3/4 bathroom design in Oklahoma City with raised-panel cabinets, distressed cabinets, a two-piece toilet, beige walls, an undermount sink and limestone countertops
Example of a mid-sized arts and crafts 3/4 bathroom design in Oklahoma City with raised-panel cabinets, distressed cabinets, a two-piece toilet, beige walls, an undermount sink and limestone countertops
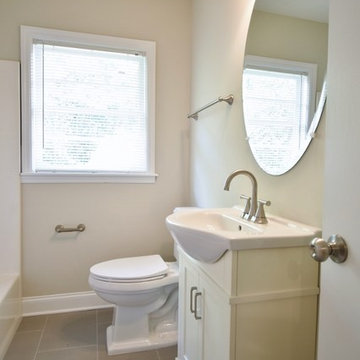
The existing hall bathroom was updated with new plumbing fixtures, hardware, and a stylish prefab vanity. Its dated floor and shower tile were also updated to match the new style.
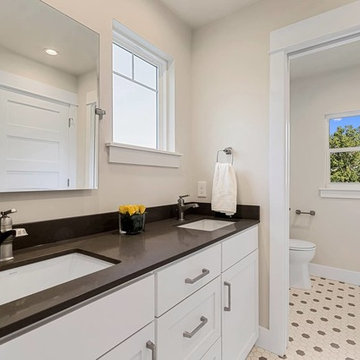
Mid-sized arts and crafts 3/4 gray tile and white tile ceramic tile and multicolored floor bathroom photo in Austin with shaker cabinets, white cabinets, beige walls, an undermount sink and quartz countertops
Craftsman Bath with Beige Walls Ideas
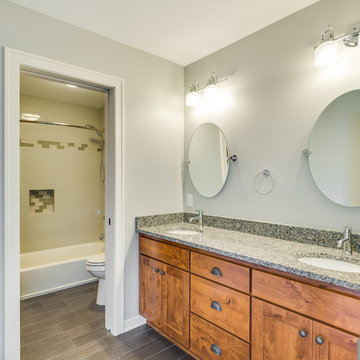
Kids bath with pocket door to divide shower from sinks.
Inspiration for a mid-sized craftsman master beige tile and porcelain tile porcelain tile bathroom remodel in Minneapolis with shaker cabinets, medium tone wood cabinets, beige walls, an undermount sink and granite countertops
Inspiration for a mid-sized craftsman master beige tile and porcelain tile porcelain tile bathroom remodel in Minneapolis with shaker cabinets, medium tone wood cabinets, beige walls, an undermount sink and granite countertops
11







