Childrens' Room Ideas - Style: Craftsman
Refine by:
Budget
Sort by:Popular Today
141 - 160 of 346 photos
Item 1 of 3
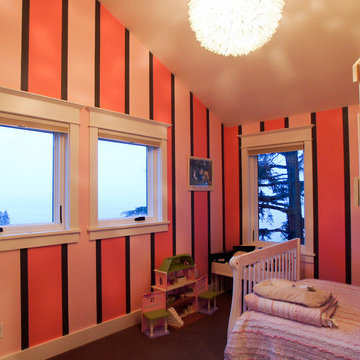
Inspiration for a mid-sized craftsman girl carpeted kids' room remodel in Seattle with pink walls
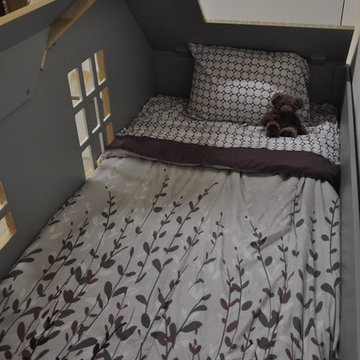
Spanky's Clubhouse can fit two twin beds (one above, one below) or two full beds, If you want a different configuration, let us know.
Example of a mid-sized arts and crafts gender-neutral kids' room design in Salt Lake City with white walls
Example of a mid-sized arts and crafts gender-neutral kids' room design in Salt Lake City with white walls
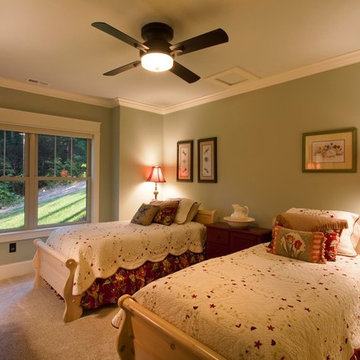
Inspiration for a large craftsman gender-neutral carpeted and beige floor kids' room remodel in Other with green walls
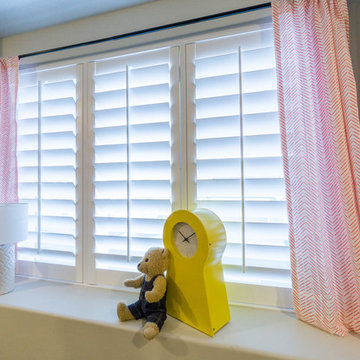
Large arts and crafts gender-neutral carpeted and beige floor kids' room photo in Salt Lake City with beige walls
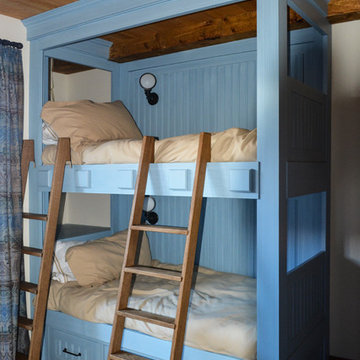
Kids' room - craftsman gender-neutral kids' room idea in Denver with white walls
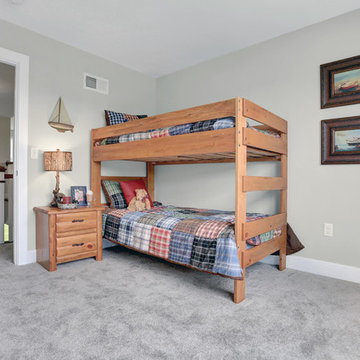
This spacious 2-story home with welcoming front porch includes a 3-car Garage with a mudroom entry complete with built-in lockers. Upon entering the home, the Foyer is flanked by the Living Room to the right and, to the left, a formal Dining Room with tray ceiling and craftsman style wainscoting and chair rail. The dramatic 2-story Foyer opens to Great Room with cozy gas fireplace featuring floor to ceiling stone surround. The Great Room opens to the Breakfast Area and Kitchen featuring stainless steel appliances, attractive cabinetry, and granite countertops with tile backsplash. Sliding glass doors off of the Kitchen and Breakfast Area provide access to the backyard patio. Also on the 1st floor is a convenient Study with coffered ceiling.
The 2nd floor boasts all 4 bedrooms, 3 full bathrooms, a laundry room, and a large Rec Room.
The Owner's Suite with elegant tray ceiling and expansive closet includes a private bathroom with tile shower and whirlpool tub.
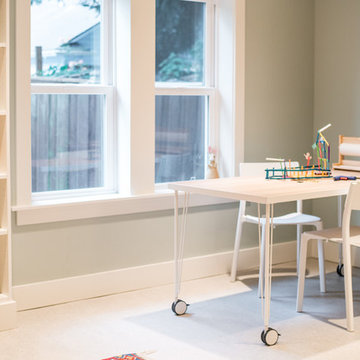
Basement play room
Arts and crafts gender-neutral white floor kids' room photo in Seattle with green walls
Arts and crafts gender-neutral white floor kids' room photo in Seattle with green walls
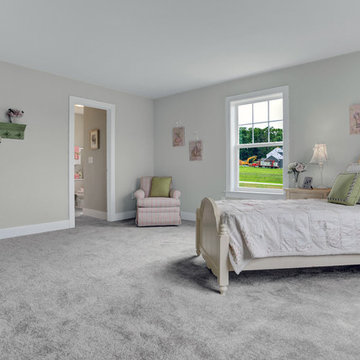
This spacious 2-story home with welcoming front porch includes a 3-car Garage with a mudroom entry complete with built-in lockers. Upon entering the home, the Foyer is flanked by the Living Room to the right and, to the left, a formal Dining Room with tray ceiling and craftsman style wainscoting and chair rail. The dramatic 2-story Foyer opens to Great Room with cozy gas fireplace featuring floor to ceiling stone surround. The Great Room opens to the Breakfast Area and Kitchen featuring stainless steel appliances, attractive cabinetry, and granite countertops with tile backsplash. Sliding glass doors off of the Kitchen and Breakfast Area provide access to the backyard patio. Also on the 1st floor is a convenient Study with coffered ceiling.
The 2nd floor boasts all 4 bedrooms, 3 full bathrooms, a laundry room, and a large Rec Room.
The Owner's Suite with elegant tray ceiling and expansive closet includes a private bathroom with tile shower and whirlpool tub.
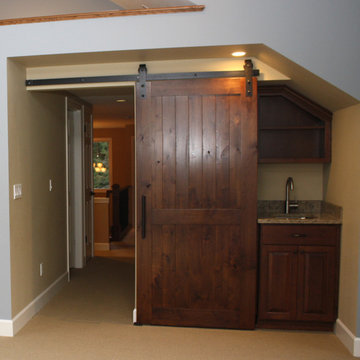
Example of a mid-sized arts and crafts boy carpeted kids' room design in Seattle with gray walls
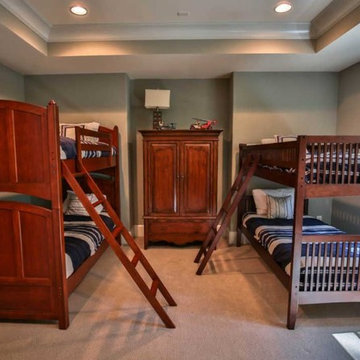
Example of a large arts and crafts gender-neutral carpeted and beige floor kids' room design in Other with gray walls
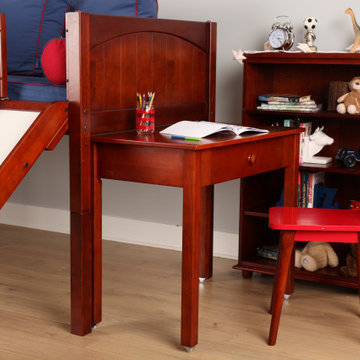
This perfect intro to a Maxtrix raised bed is made even more fun with the addition of a slide! At only 50.75" high, this Maxtrix low loft bed is ideal for small rooms and young children. Space for sleep and play in a super safe, compact design make this a kid and parent favorite. www.maxtrixkids.com
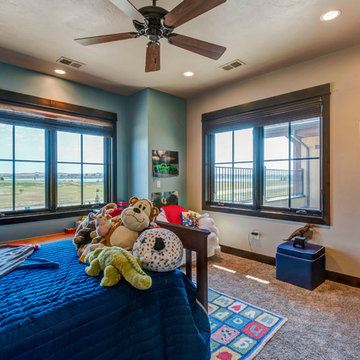
Example of a large arts and crafts boy carpeted and brown floor kids' room design in Denver with gray walls
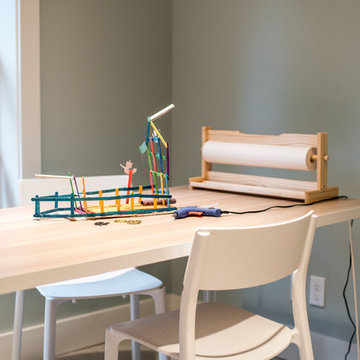
Basement arts and crafts space.
Example of an arts and crafts gender-neutral white floor kids' room design in Seattle with green walls
Example of an arts and crafts gender-neutral white floor kids' room design in Seattle with green walls
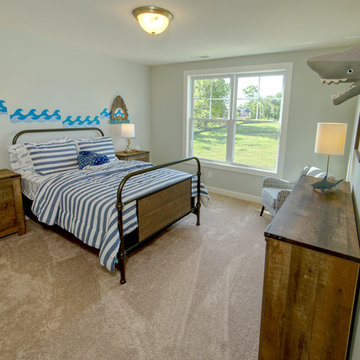
Example of a mid-sized arts and crafts gender-neutral carpeted and beige floor kids' room design in Louisville with gray walls
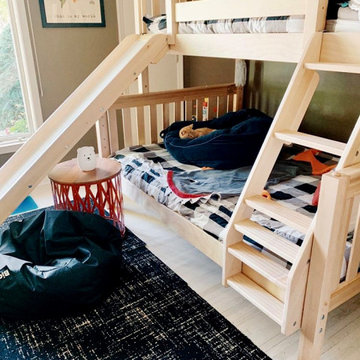
This Maxtrix Twin over Full bunk bed with slide is the ultimate combination of fun + function. Staggered design sleeps different sizes and ages comfortably in one room. Climb up angled ladder with sturdy handrail, then take the slide back down. www.maxtrixkids.com
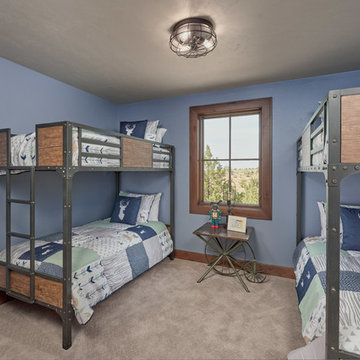
DC Fine Homes Inc.
Mid-sized arts and crafts gender-neutral carpeted and gray floor kids' room photo in Portland with gray walls
Mid-sized arts and crafts gender-neutral carpeted and gray floor kids' room photo in Portland with gray walls
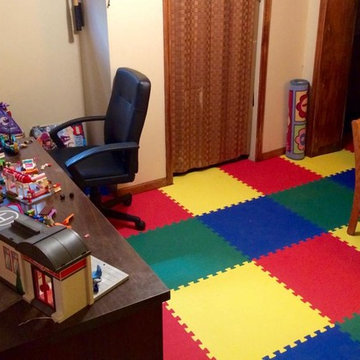
Greatmats' Foam Floor Mats 5/8 Premium help transform a kid's bedroom or play area into a colorful, enjoyable, and fun space.
Kids' room - mid-sized craftsman gender-neutral kids' room idea in Minneapolis
Kids' room - mid-sized craftsman gender-neutral kids' room idea in Minneapolis
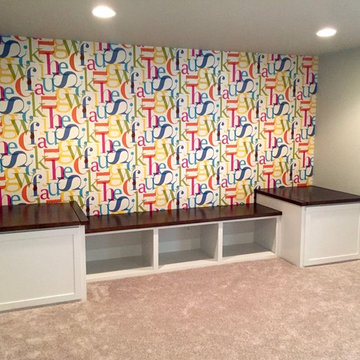
Inspiration for a mid-sized craftsman gender-neutral carpeted kids' room remodel in Other with gray walls
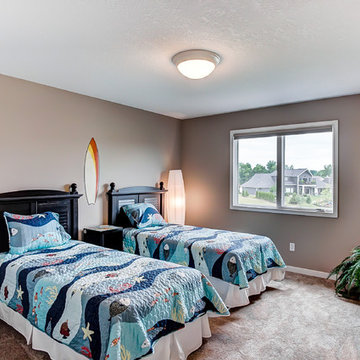
Inspiration for a mid-sized craftsman boy carpeted and beige floor kids' room remodel in Other with beige walls
Childrens' Room Ideas - Style: Craftsman
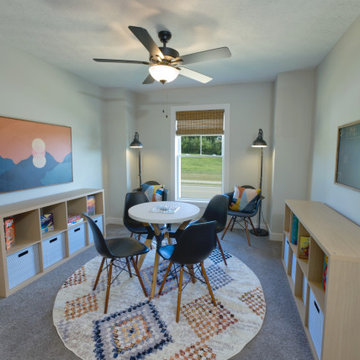
Inspiration for a mid-sized craftsman gender-neutral carpeted and gray floor kids' room remodel in Louisville with gray walls
8





