Craftsman Entryway with a Black Front Door Ideas
Refine by:
Budget
Sort by:Popular Today
121 - 140 of 167 photos
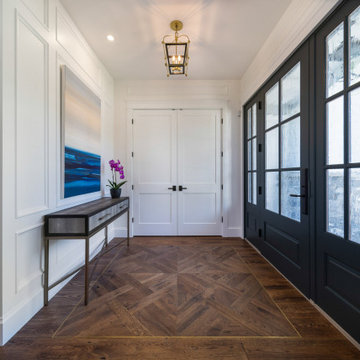
With two teen daughters, a one bathroom house isn’t going to cut it. In order to keep the peace, our clients tore down an existing house in Richmond, BC to build a dream home suitable for a growing family. The plan. To keep the business on the main floor, complete with gym and media room, and have the bedrooms on the upper floor to retreat to for moments of tranquility. Designed in an Arts and Crafts manner, the home’s facade and interior impeccably flow together. Most of the rooms have craftsman style custom millwork designed for continuity. The highlight of the main floor is the dining room with a ridge skylight where ship-lap and exposed beams are used as finishing touches. Large windows were installed throughout to maximize light and two covered outdoor patios built for extra square footage. The kitchen overlooks the great room and comes with a separate wok kitchen. You can never have too many kitchens! The upper floor was designed with a Jack and Jill bathroom for the girls and a fourth bedroom with en-suite for one of them to move to when the need presents itself. Mom and dad thought things through and kept their master bedroom and en-suite on the opposite side of the floor. With such a well thought out floor plan, this home is sure to please for years to come.
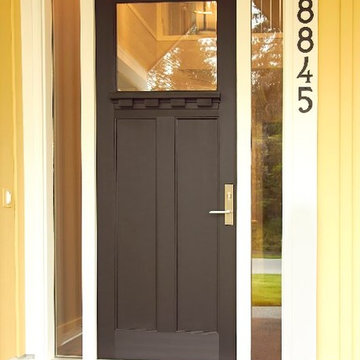
Tammy Cleven
Example of a mid-sized arts and crafts concrete floor entryway design in Vancouver with yellow walls and a black front door
Example of a mid-sized arts and crafts concrete floor entryway design in Vancouver with yellow walls and a black front door
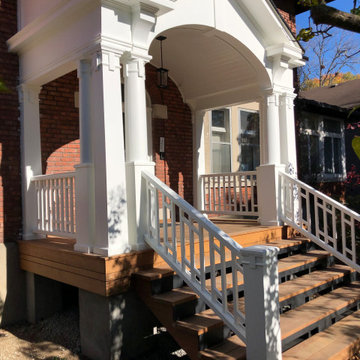
Restoration of a 130 year old portico in Montreal's West end. This project was undertaken to restore the grand entry to a lovely heritage home. The structure suffered from major deterioration including rot and damage from carpenter ants. The floor structure and stairs were completely replaced with Ipe decking and treads. The newel posts, square columns and pedestals were constructed on site from PVC lumber to prevent rot in the future. The entire structure stripped, sanded and repainted after all the fascia, soffits and cornice moldings were replaced. The handrails and balusters were reproduced in yellow pine and updated to meet modern code requirements. The metal roof was patched and repainted, and the concrete footings repaired and parged. I'm confident that our work will last another century!
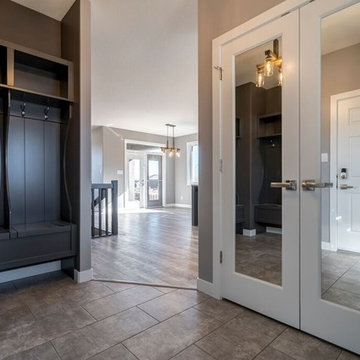
Inside the front entry of the Yale. The front closet has mirrored doors
Entryway - large craftsman ceramic tile and gray floor entryway idea in Other with gray walls and a black front door
Entryway - large craftsman ceramic tile and gray floor entryway idea in Other with gray walls and a black front door
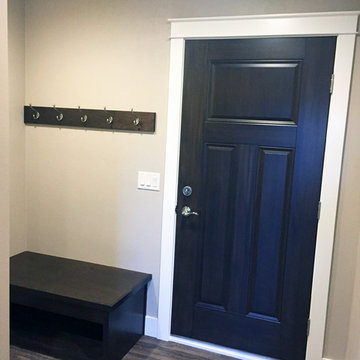
This entry way/mudroom is off of the garage entrance. The wood bench has available shoe storage underneath and coat hooks above.
Entryway - mid-sized craftsman dark wood floor entryway idea in Seattle with beige walls and a black front door
Entryway - mid-sized craftsman dark wood floor entryway idea in Seattle with beige walls and a black front door
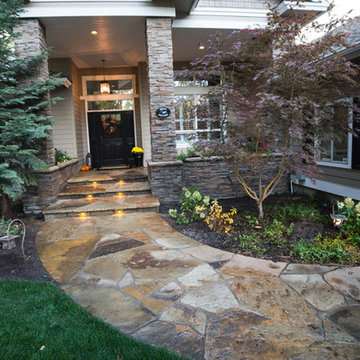
Eric Parnell - NW Collective - www.thenwcollective.com
Large arts and crafts double front door photo in Portland with a black front door
Large arts and crafts double front door photo in Portland with a black front door
Craftsman Entryway with a Black Front Door Ideas
7





