Craftsman Entryway with Blue Walls Ideas
Refine by:
Budget
Sort by:Popular Today
21 - 40 of 164 photos
Item 1 of 3
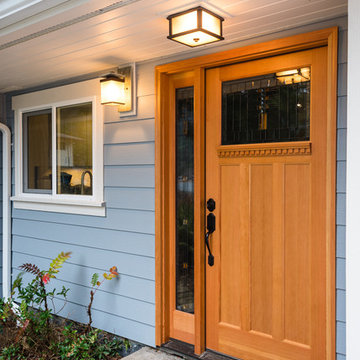
Mid-sized arts and crafts concrete floor entryway photo in Seattle with blue walls and a light wood front door
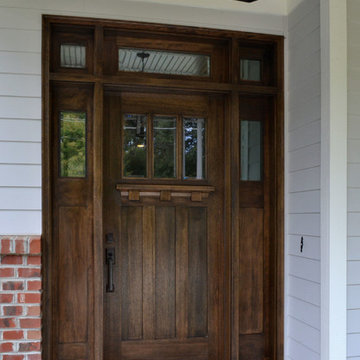
Tuscany Mahogany 3LT door w/ Sidelights and Transom
Photographed by: Cristina (Avgerinos) McDonald
Example of an arts and crafts entryway design in Richmond with blue walls and a dark wood front door
Example of an arts and crafts entryway design in Richmond with blue walls and a dark wood front door
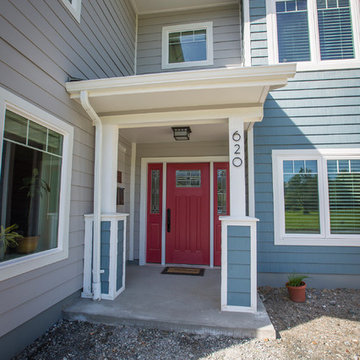
Anna Hoke
Inspiration for a mid-sized craftsman front door remodel in Other with blue walls and a red front door
Inspiration for a mid-sized craftsman front door remodel in Other with blue walls and a red front door
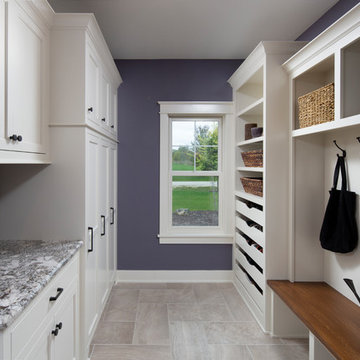
Custom built locker space with open shelving and pull out shoe organizer. White painted millwork with stain bench. Drop zone has granite remnant top with inset flat panel custom cabinetry. Half set large tiles on the floor.
(Ryan Hainey)
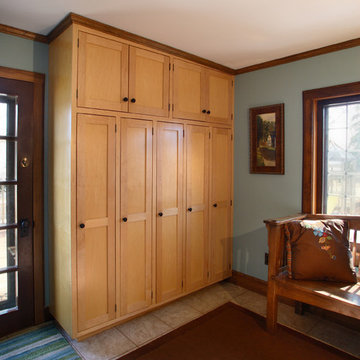
Michael's Photography -
Locker storage and bench made by Westwind Woodworkers.
Entryway - craftsman porcelain tile entryway idea in Minneapolis with blue walls and a dark wood front door
Entryway - craftsman porcelain tile entryway idea in Minneapolis with blue walls and a dark wood front door
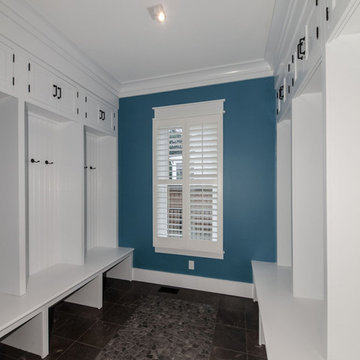
Entryway - large craftsman porcelain tile entryway idea in DC Metro with blue walls and a white front door
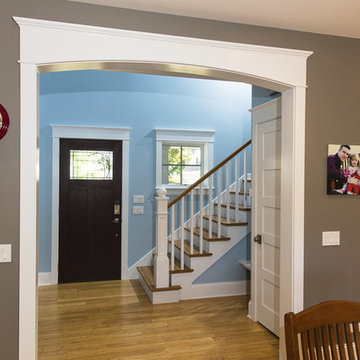
Archway with architrave leading to entry and stair.
This custom, high-performance home was designed and built to a LEED for Homes Platinum rating, the highest rating given to homes when certified by the US Green Building Council. The house has been laid out to take maximum advantage of both passive and active solar energy, natural ventilation, low impact and recyclable materials, high efficiency lighting and controls, in a structure that is very simple and economical to build. The envelope of the house is designed to require a minimum amount of energy in order to live and use the home based on the lifestyle of the occupants. The home will have an innovative HVAC system that has been recently developed by engineers from the University of Illinois which uses considerably less energy than a conventional heating and cooling system and provides extremely high indoor air quality utilizing a CERV (conditioned energy recovery ventilation system) combined with a cost effective installation.
Lawrence Smith Photography
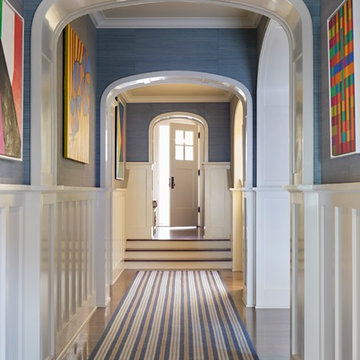
Example of a large arts and crafts light wood floor and brown floor entryway design in San Diego with blue walls and a white front door
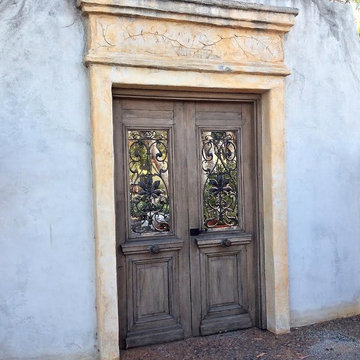
Inspiration for a mid-sized craftsman entryway remodel in Los Angeles with a medium wood front door and blue walls
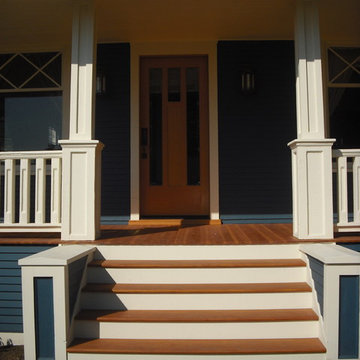
This historic front porch stairs were built new by Westbrook Restorations in Seattle. These front porch stairs are made of pressure treated wood back framing, solid fir treads, fir risers, vertical grain cedar siding, custom made fir box tops. All stair wood transitional seams are fully glued and screwed, and sloped away from riser to prevent moisture penetration. As Master carpenters we use a mix of old and new techniques to ensure longevity of product.
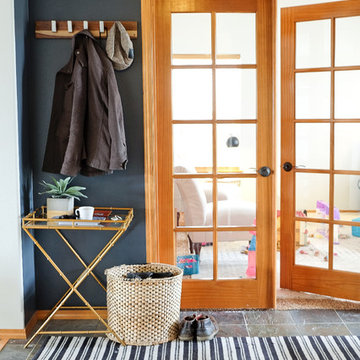
Entryway of Morgan Court Home
Walls in Sherwin Williams Cyberspace
Design and Photographed by Elizabeth Conrad
Example of a small arts and crafts slate floor and multicolored floor front door design in Seattle with blue walls
Example of a small arts and crafts slate floor and multicolored floor front door design in Seattle with blue walls
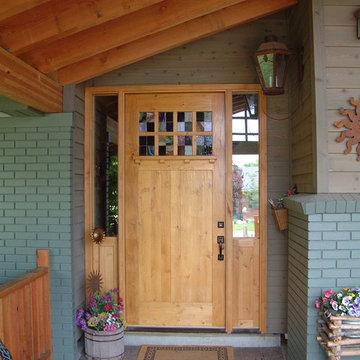
Craftsmen inspired front entry door with stain glass
Example of a mid-sized arts and crafts brick floor entryway design in Salt Lake City with blue walls and a light wood front door
Example of a mid-sized arts and crafts brick floor entryway design in Salt Lake City with blue walls and a light wood front door
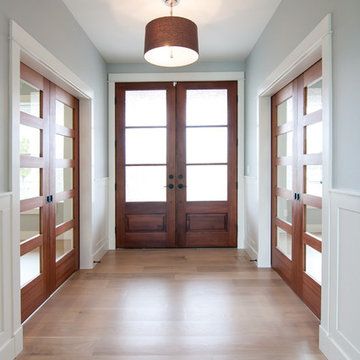
Becky Pospical
Beautiful entry flanked by the sliding doors to the office and children's library
Large arts and crafts light wood floor and brown floor entryway photo in Other with blue walls and a medium wood front door
Large arts and crafts light wood floor and brown floor entryway photo in Other with blue walls and a medium wood front door
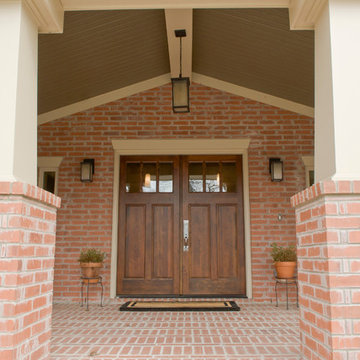
Mid-sized arts and crafts medium tone wood floor entryway photo in Dallas with blue walls and a medium wood front door
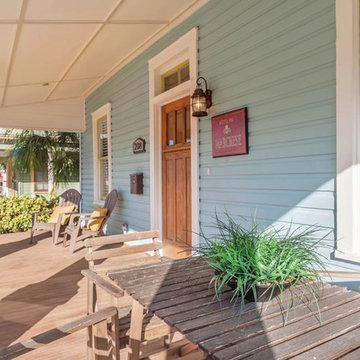
David Sibbitt from Sibbitt-Wernert
Example of a large arts and crafts medium tone wood floor entryway design in Tampa with blue walls and a medium wood front door
Example of a large arts and crafts medium tone wood floor entryway design in Tampa with blue walls and a medium wood front door
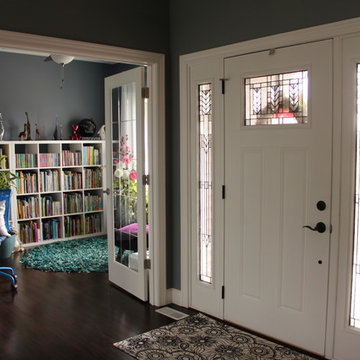
Inspiration for a craftsman dark wood floor single front door remodel in Chicago with blue walls
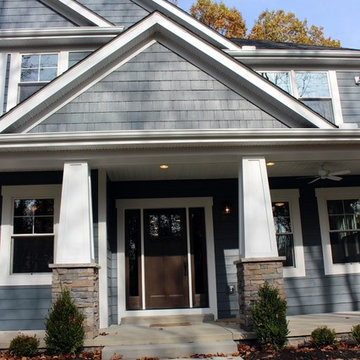
Craftsman style - Pittsburgh, PA
Entryway - large craftsman concrete floor entryway idea in Other with blue walls and a dark wood front door
Entryway - large craftsman concrete floor entryway idea in Other with blue walls and a dark wood front door
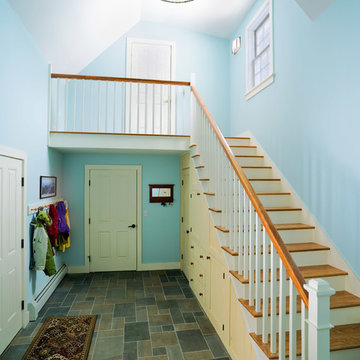
Photography by Susan Teare
Example of a large arts and crafts slate floor front door design in Burlington with blue walls
Example of a large arts and crafts slate floor front door design in Burlington with blue walls
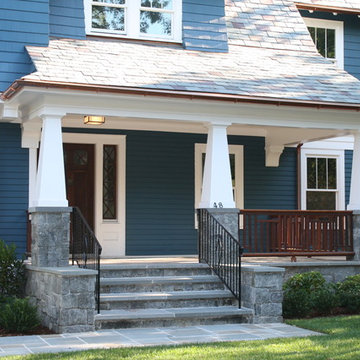
Details also include new copper gutters and leaders, new windows, stone foundation and steps, new slate roof, cedar shakes and siding...the removal of the circular asphalt drive and the addition of all new landscaping.
Craftsman Entryway with Blue Walls Ideas
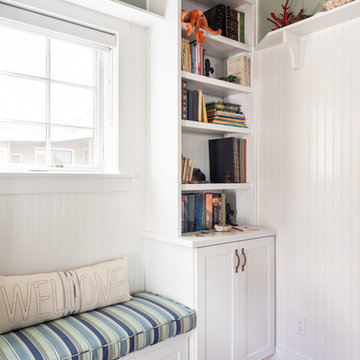
©2018 Sligh Cabinets, Inc. | Custom Cabinetry by Sligh Cabinets, Inc. | Countertops by Central Coast Stone
Front door - mid-sized craftsman dark wood floor and brown floor front door idea in San Luis Obispo with blue walls
Front door - mid-sized craftsman dark wood floor and brown floor front door idea in San Luis Obispo with blue walls
2





