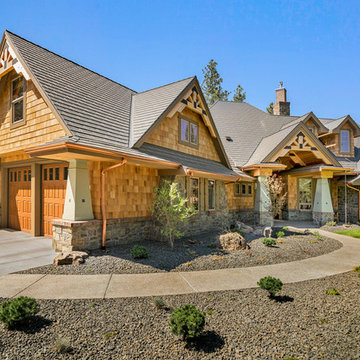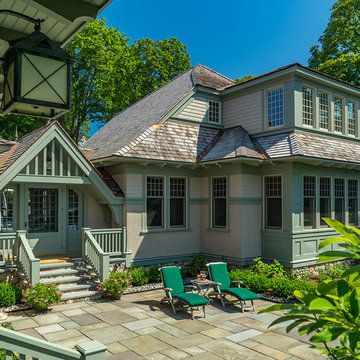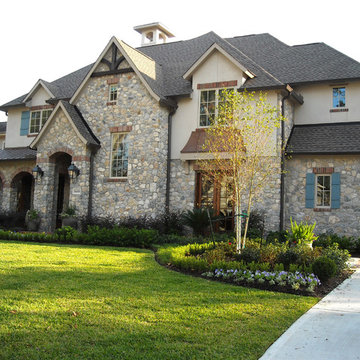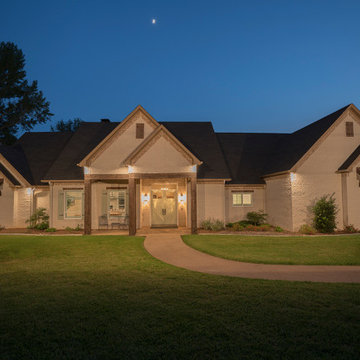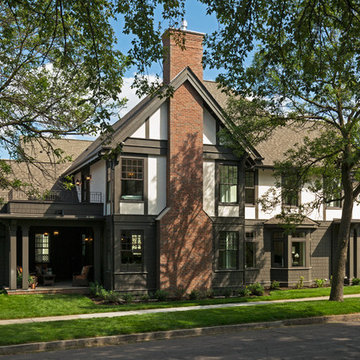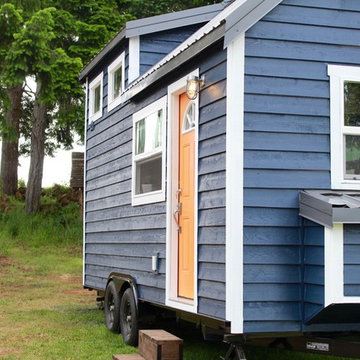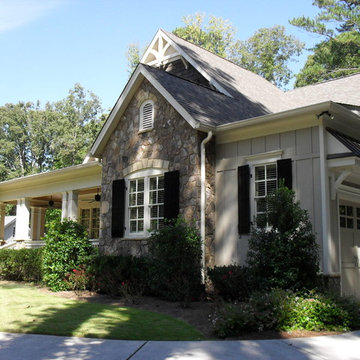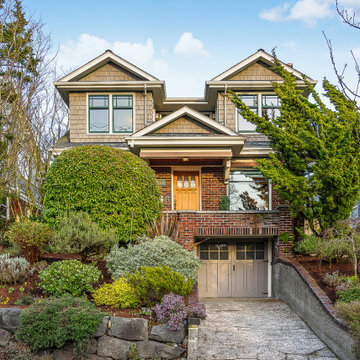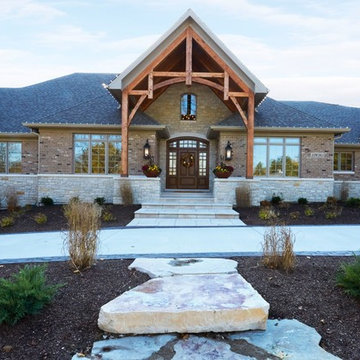Craftsman Exterior Home Ideas
Refine by:
Budget
Sort by:Popular Today
101 - 120 of 68,524 photos
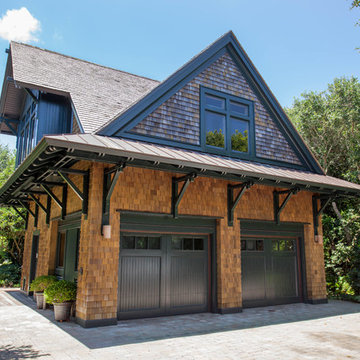
Example of a mid-sized arts and crafts brown two-story wood exterior home design in Wilmington with a shingle roof
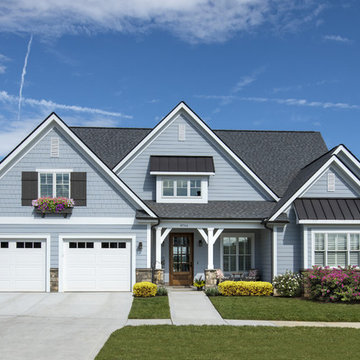
Cozy yet spacious, this Craftsman-style home plan exhibits charm with close attention to detail. The front-entry garage is convenient and the divided garage doors keep it stylish. Copper roofs crown several windows as well as the front porch, giving the home a striking contrast to the cedar shake and stone. Inside, the foyer and dining room greet visitors in a luxurious and formal manner. A larger great room and kitchen are completely open to one another, with a cozy breakfast nook off to the side. A stunning fireplace, vaulted ceiling and rear-porch access make the great room the ideal entertaining space. The master bedroom of the house plan is in a wing to itself and features porch access, as well as a generous walk-in closet and elegant master bath. On the opposite side of the home, two secondary bedrooms share a bath and both include a window seat.
Find the right local pro for your project
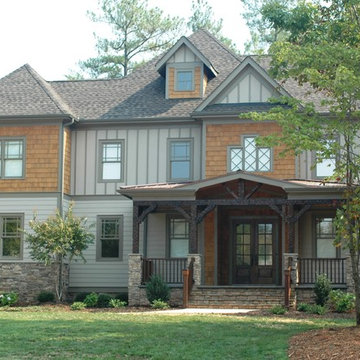
This unique Craftsman style house features a large open floor plan with plenty of space for the whole family. The stunning family room opens onto a spacious rear terrace. Downstairs also features a gourmet kitchen with walk-in pantry, formal dining space, a home office, and guest or mother-in-law suite. Upstairs you’ll find the master suite with a sitting area, large master bath and walk-in closet, laundry room, plus a playroom and loft area. The plan also has an optional basement and a garage with spacious 3-car dimensions.
Front View
First Floor Heated: 1,624
Master Suite: Up
Second Floor Heated: 1,836
Baths: Four
Third Floor Heated:
Main Floor Ceiling: 10′
Total Heated Area: 3,475
Specialty Rooms: Play Room
Garages: Three
Bedrooms: Four
Footprint: 58′-4″ x 65′-1″
www.edgplancollection.com

Marvin Windows - Slate Roof - Cedar Shake Siding - Marving Widows Award
Huge arts and crafts brown two-story wood exterior home photo in Minneapolis with a mixed material roof
Huge arts and crafts brown two-story wood exterior home photo in Minneapolis with a mixed material roof

Large arts and crafts gray two-story vinyl house exterior photo in Grand Rapids with a clipped gable roof and a shingle roof
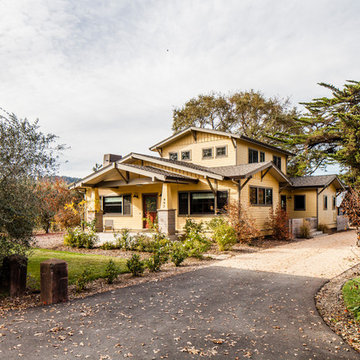
Main House Exterior
Inspiration for a mid-sized craftsman yellow two-story wood house exterior remodel in San Francisco with a hip roof and a shingle roof
Inspiration for a mid-sized craftsman yellow two-story wood house exterior remodel in San Francisco with a hip roof and a shingle roof
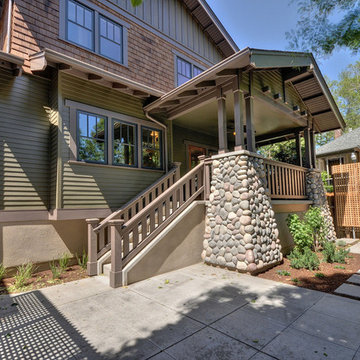
Trevor Glenn Photography & Design
Inspiration for a craftsman exterior home remodel in Sacramento
Inspiration for a craftsman exterior home remodel in Sacramento
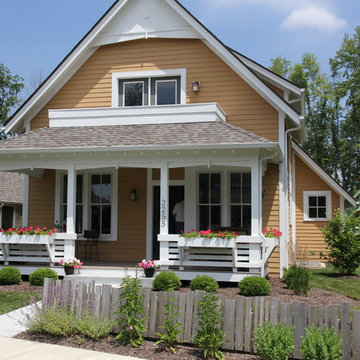
At Inglenook of Carmel, residents share common outdoor courtyards and pedestrian-friendly pathways where they can see one another during the comings and goings of the day, creating meaningful friendships and a true sense of community. Designed by renowned architect Ross Chapin, Inglenook of Carmel offers a range of two-, three-, and four-bedroom Cottage Home designs. From the colorful exterior paint and private flowerboxes to the custom built-ins and detailed design, each home is unique, just like the community.
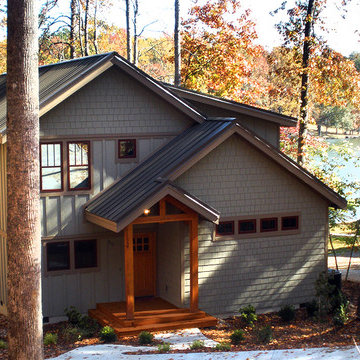
The exterior of this craftsman cabin has a number of details that help make the most of its natural setting. Floor to ceiling windows along the rear take advantage of the beautiful lake views while the bronze metal roof, gray siding, and appropriate scale work with the landscape to make this house feel at home in the woods
Craftsman Exterior Home Ideas
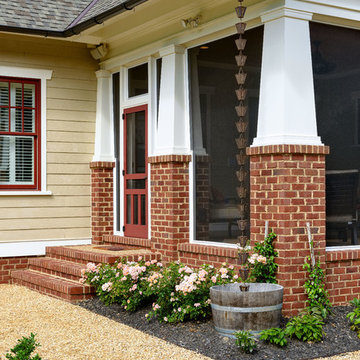
Metzger Design worked along side Bellevue Homes - a local developer/builder of high-end residential projects on this project. A rewarding process from the start - Bellevue Homes provided a clear concept for this 4,000 sf Craftsman style home and retained us to refine the massing and construction details.
The home features a spacious great room and kitchen area with a dynamic loft area above, first floor master suite, and a general flow and openness well suited for modern living and entertaining. Additional outdoor living spaces are created with oversized front and rear porches and a cozy courtyard formed within the space between the main structure and carriage house.
Photograph by Stephen Barling.
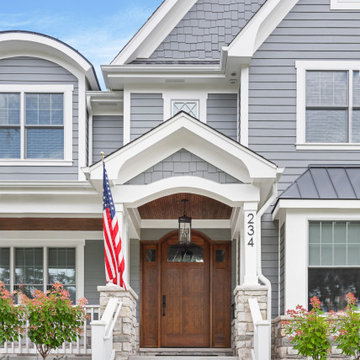
Example of a large arts and crafts gray two-story vinyl house exterior design in Chicago with a hip roof and a shingle roof
6






