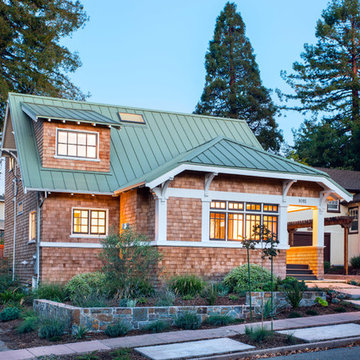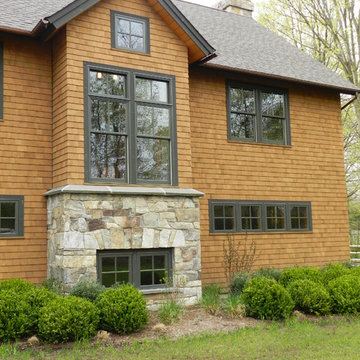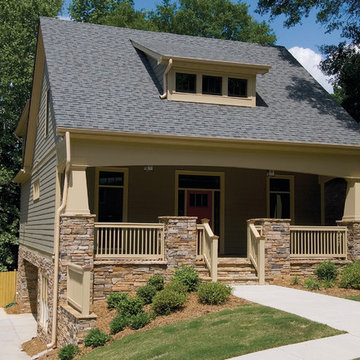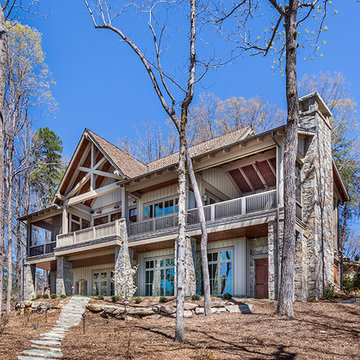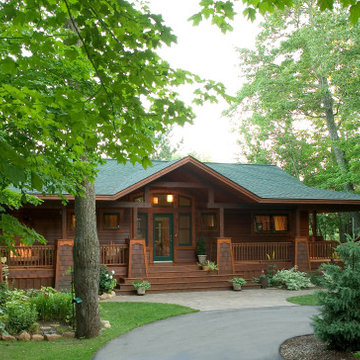Craftsman Exterior Home Ideas
Refine by:
Budget
Sort by:Popular Today
81 - 100 of 68,518 photos
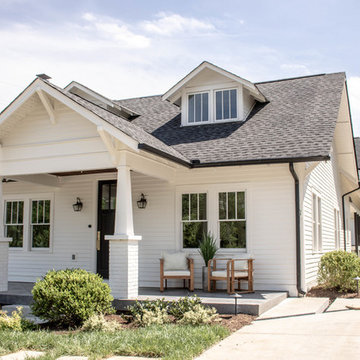
We designed a beautiful addition and detached garage and dwelling unit for this charming home.
Photo: www.carlinicole.com
Inspiration for a craftsman white exterior home remodel in Nashville with a shingle roof
Inspiration for a craftsman white exterior home remodel in Nashville with a shingle roof
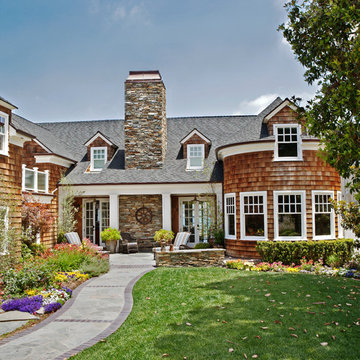
San Marino based clients were interested in developing a property that had been in their family for generations. This was an exciting proposition as it was one of the last surviving bayside double lots on the scenic Coronado peninsula in San Diego. They desired a holiday home that would be a gathering place for their large, close- knit family.
San Marino based clients were interested in developing a property that had been in their family for generations. This was an exciting proposition as it was one of the last surviving bayside double lots on the scenic Coronado peninsula in San Diego. They desired a holiday home that would be a gathering place for their large, close-knit family. Facing the Back Bay, overlooking downtown and the Bay Bridge, this property presented us with a unique opportunity to design a vacation home with a dual personality. One side faces a bustling harbor with a constant parade of yachts, cargo vessels and military ships while the other opens onto a deep, quiet contemplative garden. The home’s shingle-style influence carries on the historical Coronado tradition of clapboard and Craftsman bungalows built in the shadow of the great Hotel Del Coronado which was erected at the turn of the last century. In order to create an informal feel to the residence, we devised a concept that eliminated the need for a “front door”. Instead, one walks through the garden and enters the “Great Hall” through either one of two French doors flanking a walk-in stone fireplace. Both two-story bedroom wings bookend this central wood beam vaulted room which serves as the “heart of the home”, and opens to both views. Three sets of stairs are discretely tucked away inside the bedroom wings.
In lieu of a formal dining room, the family convenes and dines around a beautiful table and banquette set into a circular window bay off the kitchen which overlooks the lights of the city beyond the harbor. Working with noted interior designer Betty Ann Marshall, we designed a unique kitchen that was inspired by the colors and textures of a fossil the couple found on a honeymoon trip to the quarries of Montana. We set that ancient fossil into a matte glass backsplash behind the professional cook’s stove. A warm library with walnut paneling and a bayed window seat affords a refuge for the family to read or play board games. The couple’s fine craft and folk art collection is on prominent display throughout the house and helps to set an intimate and whimsical tone.
Another architectural feature devoted to family is the play room lit by a dramatic cupola which beacons the older grandchildren and their friends. Below the play room is a four car garage that allows the patriarch space to refurbish an antique fire truck, a mahogany launch boat and several vintage cars. Their jet skis and kayaks are housed in another garage designed for that purpose. Lattice covered skylights that allow dappled sunlight to bathe the loggia affords a comfortable refuge to watch the kids swim and gaze out upon the rushing water, the Coronado Bay Bridge and the romantic downtown San Diego skyline.
Architect: Ward Jewell Architect, AIA
Interior Design: Betty Ann Marshall
Construction: Bill Lyons
Photographer: Laura Hull
Styling: Zale Design Studio
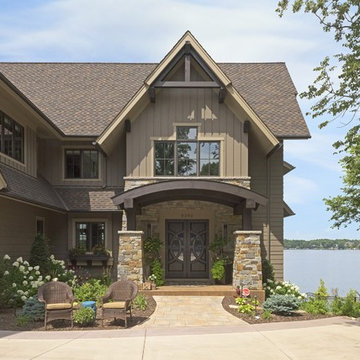
Builder: Highmark Builders Inc;
Photographers: Spacecrafting Photography;
Window Film Installations by Solar Shield, Inc.
Large craftsman brown three-story wood gable roof idea in Minneapolis
Large craftsman brown three-story wood gable roof idea in Minneapolis
Find the right local pro for your project
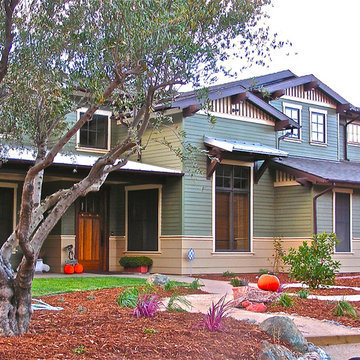
Inspiration for a huge craftsman green two-story wood gable roof remodel in San Luis Obispo
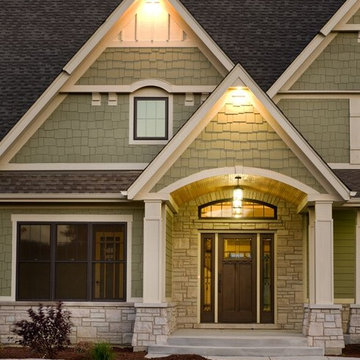
Craftsman entry
Photo by Steve Groth
Arts and crafts exterior home photo in Chicago
Arts and crafts exterior home photo in Chicago
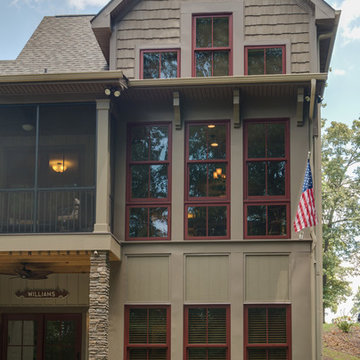
Mark Hoyle
Inspiration for a mid-sized craftsman green three-story wood gable roof remodel in Other
Inspiration for a mid-sized craftsman green three-story wood gable roof remodel in Other
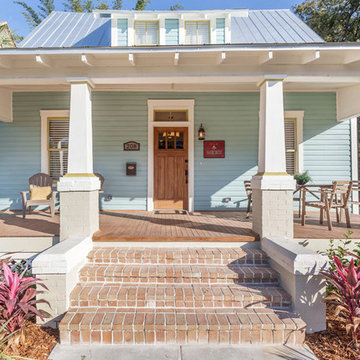
David Sibbitt from Sibbitt-Wernert
Large arts and crafts blue two-story wood exterior home photo in Tampa with a shed roof
Large arts and crafts blue two-story wood exterior home photo in Tampa with a shed roof

Our clients already had a cottage on Torch Lake that they loved to visit. It was a 1960s ranch that worked just fine for their needs. However, the lower level walkout became entirely unusable due to water issues. After purchasing the lot next door, they hired us to design a new cottage. Our first task was to situate the home in the center of the two parcels to maximize the view of the lake while also accommodating a yard area. Our second task was to take particular care to divert any future water issues. We took necessary precautions with design specifications to water proof properly, establish foundation and landscape drain tiles / stones, set the proper elevation of the home per ground water height and direct the water flow around the home from natural grade / drive. Our final task was to make appealing, comfortable, living spaces with future planning at the forefront. An example of this planning is placing a master suite on both the main level and the upper level. The ultimate goal of this home is for it to one day be at least a 3/4 of the year home and designed to be a multi-generational heirloom.
- Jacqueline Southby Photography
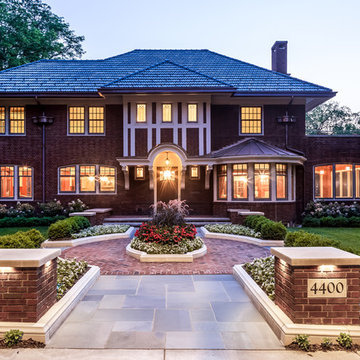
Arts and crafts red two-story brick house exterior photo in Minneapolis with a hip roof and a tile roof
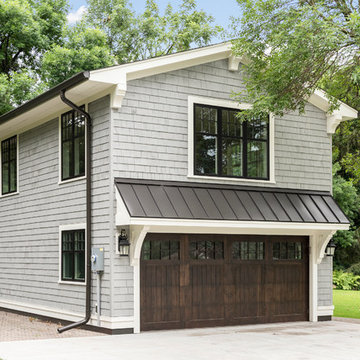
Spacecrafting / Architectural Photography
Example of a mid-sized arts and crafts gray two-story wood exterior home design in Minneapolis with a metal roof
Example of a mid-sized arts and crafts gray two-story wood exterior home design in Minneapolis with a metal roof
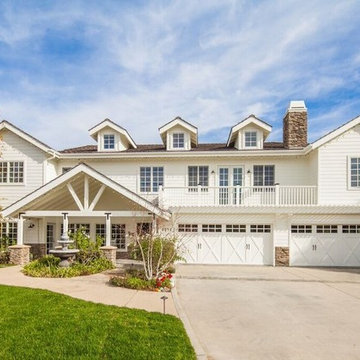
Huge arts and crafts white two-story concrete fiberboard gable roof photo in San Diego
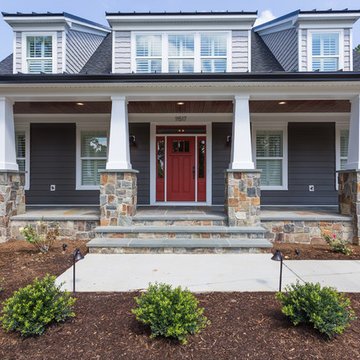
Example of a mid-sized arts and crafts gray three-story wood exterior home design in DC Metro with a mixed material roof
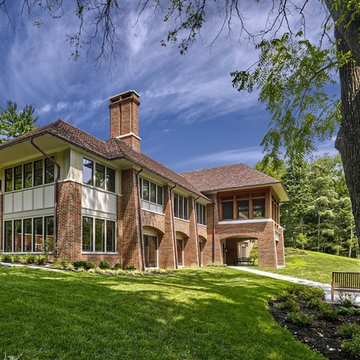
Arts and crafts two-story brick house exterior photo in Wilmington with a hip roof and a shingle roof
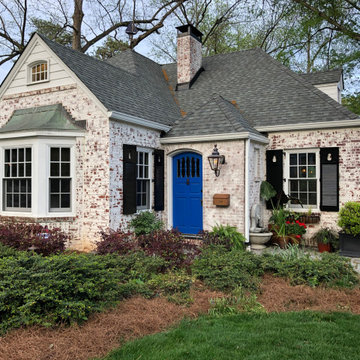
Bevolo's London Street Gooseneck lantern beautifully complements this brick home. The curved gooseneck bracket mimics the arched door and the solid copper top of the lantern stands out against the white brick. The entry also features Bevolo's wall mounted mailbox, available in horizontal or vertical. http://ow.ly/LL3T30pBkLu | http://ow.ly/ZD4730pBkXz
Craftsman Exterior Home Ideas
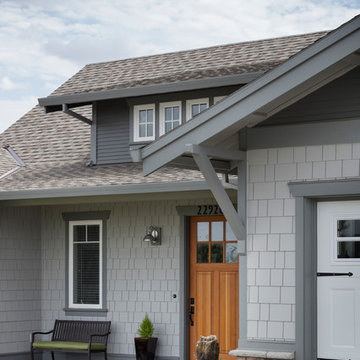
Beautifully crafted home constructed from Plan 1169A - The Pasadena. Photos by Bob Greenspan
Example of a mid-sized arts and crafts gray one-story mixed siding gable roof design in Portland
Example of a mid-sized arts and crafts gray one-story mixed siding gable roof design in Portland
5






