Craftsman Exterior Home Ideas
Refine by:
Budget
Sort by:Popular Today
61 - 80 of 8,616 photos
Item 1 of 3
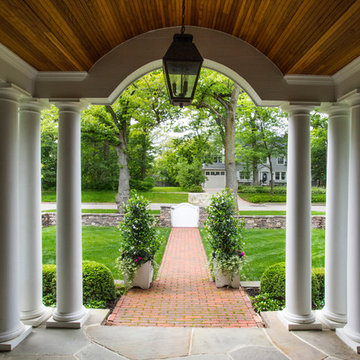
Photo Credit: Linda Oyama Bryan
Large craftsman brown two-story mixed siding exterior home idea in Chicago with a shingle roof
Large craftsman brown two-story mixed siding exterior home idea in Chicago with a shingle roof
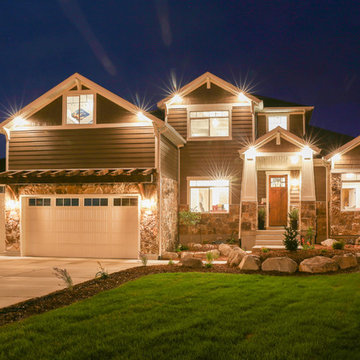
Large craftsman brown three-story mixed siding exterior home idea in Salt Lake City
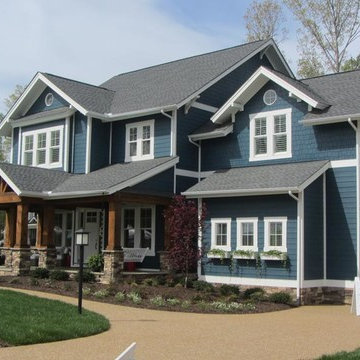
Awards at 2014 Homearoma include "Best Curb Appeal"
Mid-sized arts and crafts blue two-story wood exterior home photo in Richmond with a shingle roof
Mid-sized arts and crafts blue two-story wood exterior home photo in Richmond with a shingle roof
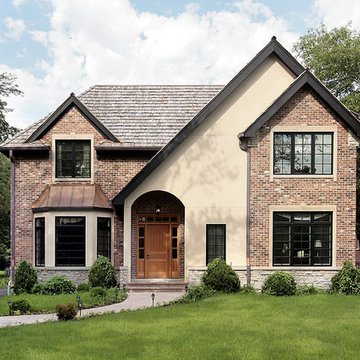
Example of a mid-sized arts and crafts beige two-story mixed siding exterior home design in Minneapolis with a shingle roof
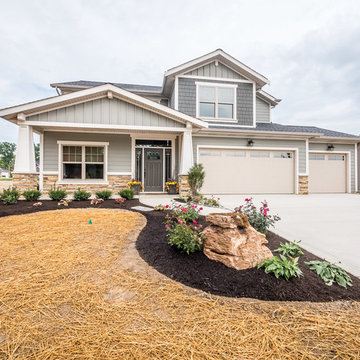
Exterior of Matt Lancia Signature Homes house built in Talon's Reach in Fort Wayne, IN. Modern classic design inside and out.
Mid-sized arts and crafts gray two-story concrete fiberboard gable roof photo in Other
Mid-sized arts and crafts gray two-story concrete fiberboard gable roof photo in Other
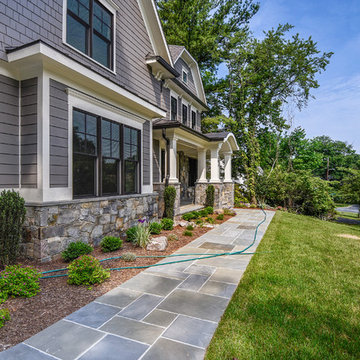
TruPlace
Large arts and crafts gray two-story mixed siding exterior home photo in DC Metro with a shingle roof
Large arts and crafts gray two-story mixed siding exterior home photo in DC Metro with a shingle roof

Jason R. Bernard
Example of a large arts and crafts blue two-story wood exterior home design in Milwaukee with a clipped gable roof
Example of a large arts and crafts blue two-story wood exterior home design in Milwaukee with a clipped gable roof
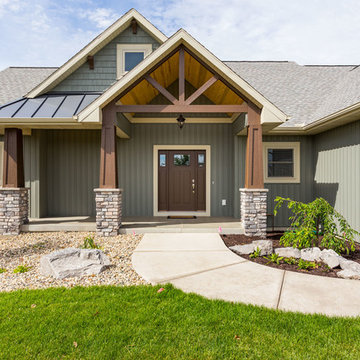
Example of a large arts and crafts green one-story vinyl house exterior design in Grand Rapids with a shingle roof
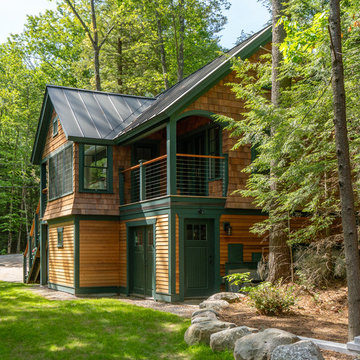
Situated on the edge of New Hampshire’s beautiful Lake Sunapee, this Craftsman-style shingle lake house peeks out from the towering pine trees that surround it. When the clients approached Cummings Architects, the lot consisted of 3 run-down buildings. The challenge was to create something that enhanced the property without overshadowing the landscape, while adhering to the strict zoning regulations that come with waterfront construction. The result is a design that encompassed all of the clients’ dreams and blends seamlessly into the gorgeous, forested lake-shore, as if the property was meant to have this house all along.
The ground floor of the main house is a spacious open concept that flows out to the stone patio area with fire pit. Wood flooring and natural fir bead-board ceilings pay homage to the trees and rugged landscape that surround the home. The gorgeous views are also captured in the upstairs living areas and third floor tower deck. The carriage house structure holds a cozy guest space with additional lake views, so that extended family and friends can all enjoy this vacation retreat together. Photo by Eric Roth
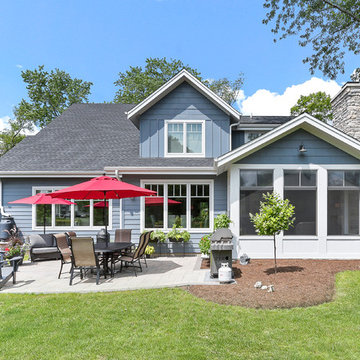
Large arts and crafts blue two-story wood exterior home photo in Chicago with a shingle roof
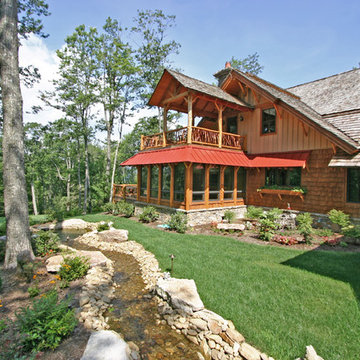
A custom designed timber frame home, with craftsman exterior elements, and interior elements that include barn-style open beams, hardwood floors, and an open living plan. The Meadow Lodge by MossCreek is a beautiful expression of rustic American style for a discriminating client.
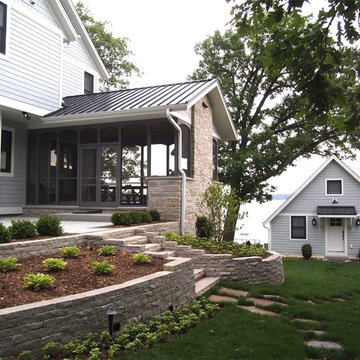
The raised patio creates a private patio space adjacent to the screen porch.
Large arts and crafts gray two-story concrete fiberboard exterior home photo in Milwaukee
Large arts and crafts gray two-story concrete fiberboard exterior home photo in Milwaukee
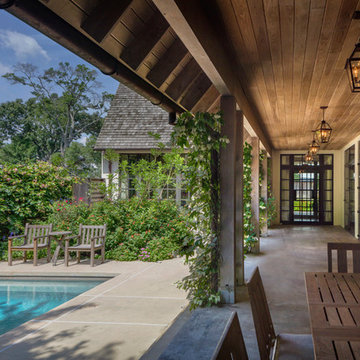
Aker Imaging
Example of a large arts and crafts beige two-story stucco exterior home design in Houston with a shingle roof
Example of a large arts and crafts beige two-story stucco exterior home design in Houston with a shingle roof
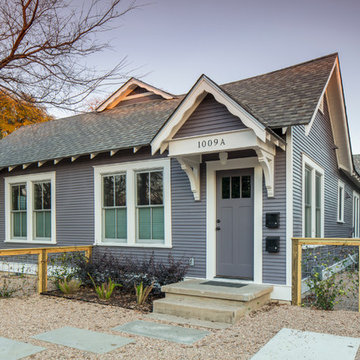
Tre Dunham
Design by Donna Osborn
Example of a small arts and crafts multicolored one-story wood gable roof design in Austin
Example of a small arts and crafts multicolored one-story wood gable roof design in Austin
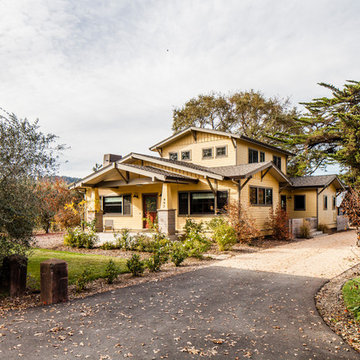
Main House Exterior
Inspiration for a mid-sized craftsman yellow two-story wood house exterior remodel in San Francisco with a hip roof and a shingle roof
Inspiration for a mid-sized craftsman yellow two-story wood house exterior remodel in San Francisco with a hip roof and a shingle roof
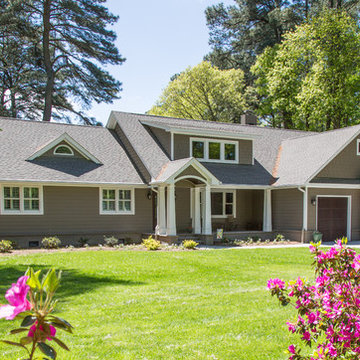
JM Froehler
Example of a large arts and crafts gray two-story concrete fiberboard house exterior design in Other with a hip roof and a shingle roof
Example of a large arts and crafts gray two-story concrete fiberboard house exterior design in Other with a hip roof and a shingle roof
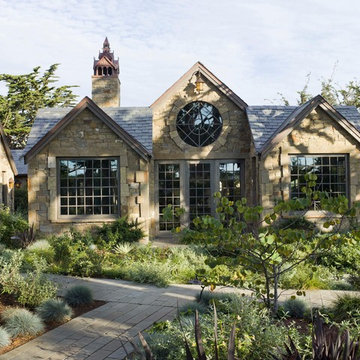
This view shows the custom copper chimney cap, Stone veneer and wood windows, lush landscaping
David Livingston, photographer.
Inspiration for a large craftsman brown one-story stone house exterior remodel in San Francisco with a shingle roof
Inspiration for a large craftsman brown one-story stone house exterior remodel in San Francisco with a shingle roof
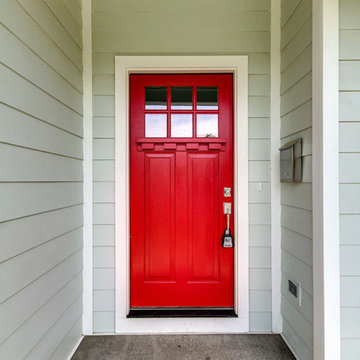
Showcase Photographers
Mid-sized arts and crafts white two-story concrete fiberboard exterior home photo in Nashville
Mid-sized arts and crafts white two-story concrete fiberboard exterior home photo in Nashville
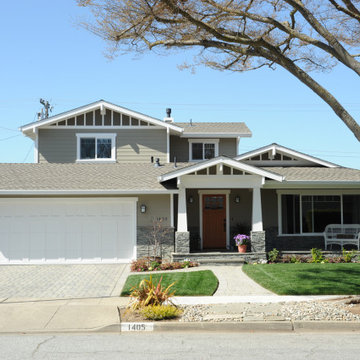
500 Sq. Foot 2nd Story Addition with new front Porch and Landscaping
Large craftsman beige two-story concrete fiberboard exterior home idea in San Francisco with a shingle roof
Large craftsman beige two-story concrete fiberboard exterior home idea in San Francisco with a shingle roof
Craftsman Exterior Home Ideas
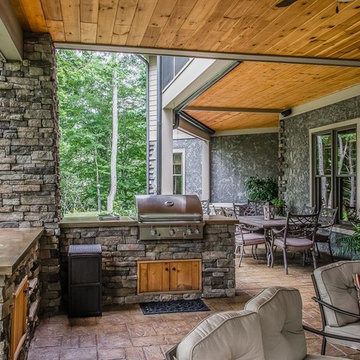
This one-story post-and-beam constructed home features rustic wood accents throughout, two kitchen islands, an elevator, a fireplace in the bedroom, a walk-out basement the includes a large game room, office, family living area, and more. Out back are expansive multiple decks, a screened porch, and a full outdoor kitchen with fireplace on the lower level. Plenty of parking, with both an attached, 3-car garage and a separate 2-car garage with additional carport. The clients wanted to keep the mountain feel, and had us install a large water feature in front, opposite the front entry.
4





