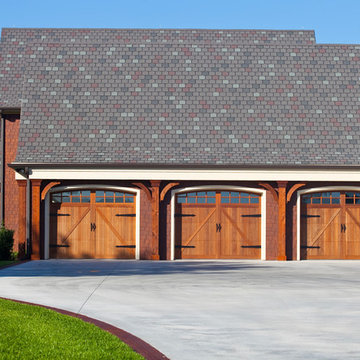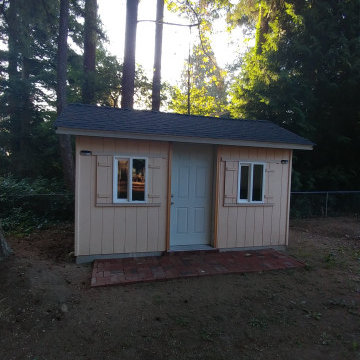Refine by:
Budget
Sort by:Popular Today
81 - 100 of 242 photos
Item 1 of 3
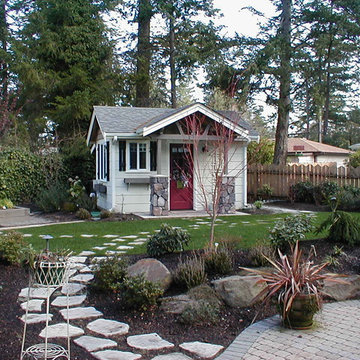
Custom art studio built to compliment whole house remodel
Inspiration for a small craftsman detached studio / workshop shed remodel in Seattle
Inspiration for a small craftsman detached studio / workshop shed remodel in Seattle
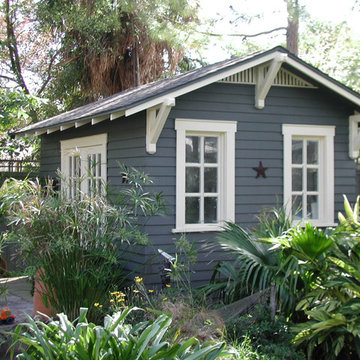
10'x14' custom shed designed to complement a 1923 bungalow. The shed has a finished interior (bead board ceiling, wood floor) with AC, internet connections and used as a home office. Designed and built by HistoricShed.com
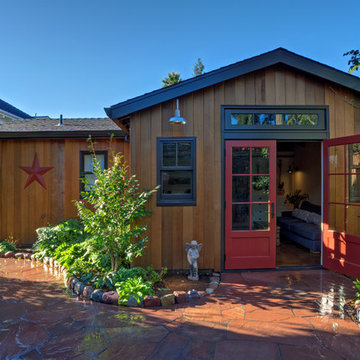
New siding, French doors and landscaping expanded living space for a family and their musical teenagers.
Inspiration for a small craftsman detached guesthouse remodel in San Francisco
Inspiration for a small craftsman detached guesthouse remodel in San Francisco
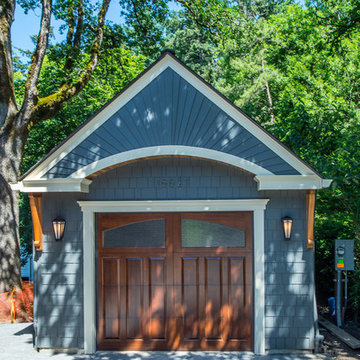
The use of a new front porch over entry door, mimicked over new garage façade, with fanned vertical siding and cedar tongue and groove soffits and corbels, and then dressed up with vintage light fixtures, make you want to discover what’s inside.
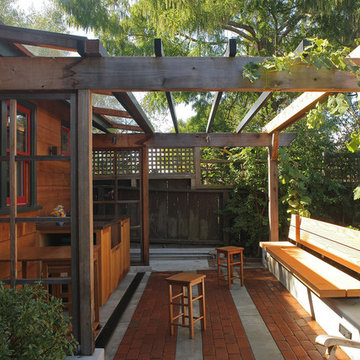
Photo by Langdon Clay
Inspiration for a small craftsman detached studio / workshop shed remodel in San Francisco
Inspiration for a small craftsman detached studio / workshop shed remodel in San Francisco
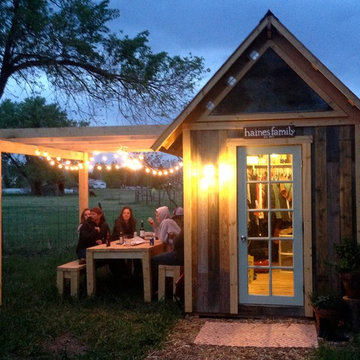
Thomas Haines
Inspiration for a small craftsman detached garden shed remodel in Denver
Inspiration for a small craftsman detached garden shed remodel in Denver
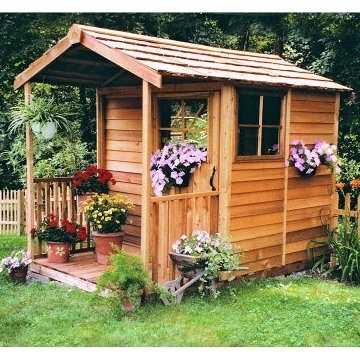
Small arts and crafts detached garden shed photo in Baltimore
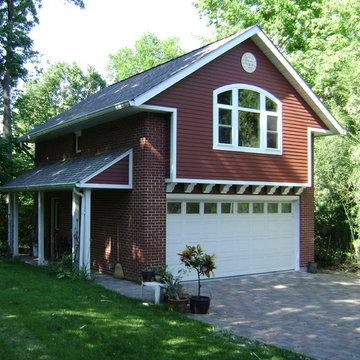
Home office addition built in 2001. A 500 sf office on top of a 2-car garage. Fypon brackets, Hardie Board siding. Concrete pavers cover a 30'x30' area DYI by me, owner architect.
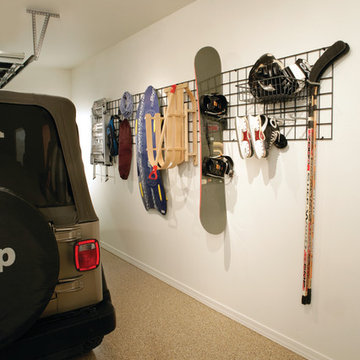
Keep sporting goods organized and grouped together with the innovation of gridwall racks and large baskets.
Inspiration for a small craftsman attached carport remodel in Orange County
Inspiration for a small craftsman attached carport remodel in Orange County
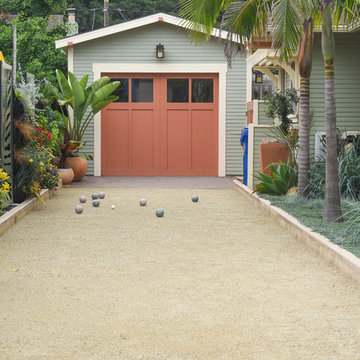
The single car garage built in 1925 was located on the property line. The replacement structure needed to be located on the same footprint. The height was made taller, but was still in keeping with the scale of the main house. A Covered patio trellis was built off the side of the garage with slide wire awnings to provided shade in the summer and sun in the winter.
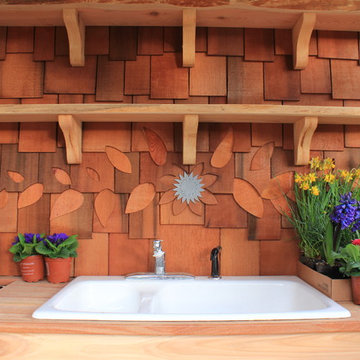
Japanese-themed potting shed. Timber-framed with reclaimed douglas fir beams and finished with cedar, this whimsical potting shed features a farm sink, hardwood counter tops, a built-in potting soil bin, live-edge shelving, fairy lighting, and plenty of space in the back to store all your garden tools.
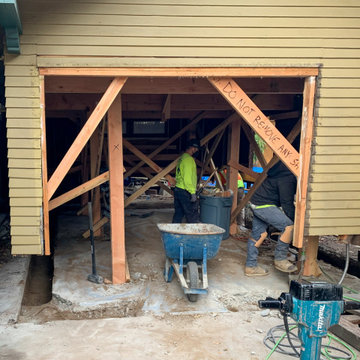
Historic 103 year old carriage garage gets new shoes, new life, and new purpose!. Preservation and restoration of this ADU conversion was of the utmost priority and will soon meet today's building code. The 295 square foot little landmark home built in Carroll Park, Long Beach will last for many years to come. Look close and you'll see a floating building held up by temporary framing. Once the foundation is complete we'll bolt the framing down.
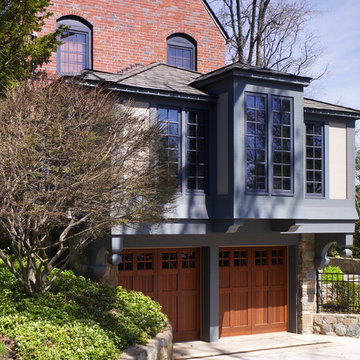
The first phase of this Tudor renovation was replacing the white screened porch above the garage with a cozy den that cantilevered beyond the garage. The Craftsman style was used with dormers and window seats under the fir windows.
Hoachlander Davis Photography
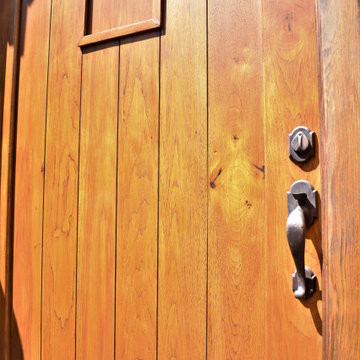
46 intensive hours went into washing, stripping, conditioning and varnishing this gorgeous garage door & front door in Medina
Garage - small craftsman attached two-car garage idea in Seattle
Garage - small craftsman attached two-car garage idea in Seattle
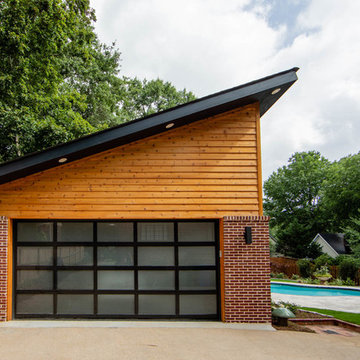
Rainflower Photography
Small arts and crafts detached two-car garage photo in Atlanta
Small arts and crafts detached two-car garage photo in Atlanta
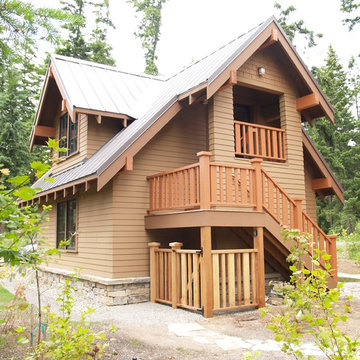
Garage with studio above
Garage workshop - small craftsman detached two-car garage workshop idea in Seattle
Garage workshop - small craftsman detached two-car garage workshop idea in Seattle
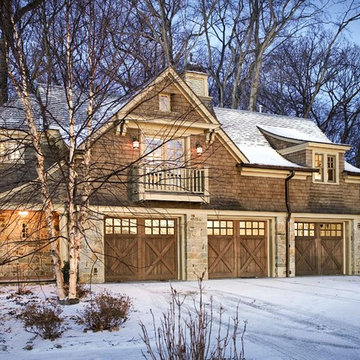
Shingle style and craftsman detailing. Beautiful stone first story with 2nd living area.
Garage workshop - small craftsman detached three-car garage workshop idea in New York
Garage workshop - small craftsman detached three-car garage workshop idea in New York
Craftsman Garage and Shed Ideas
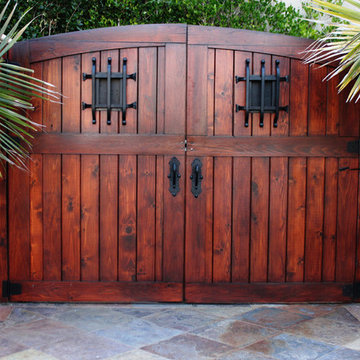
Handmade side entry gate. All wood and created in house at Garage Doors Unlimited San Diego. Hardware and accessories available but does vary. Contact our estimators for more info!
5








