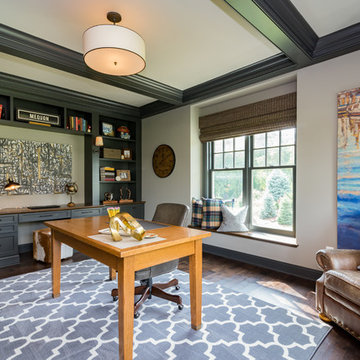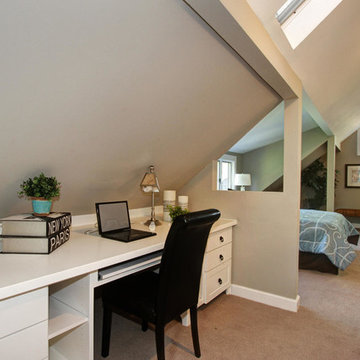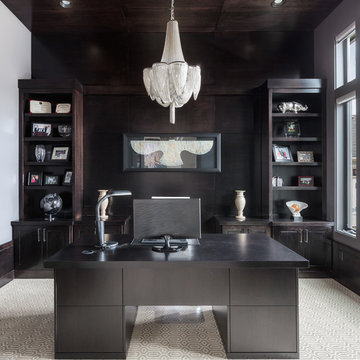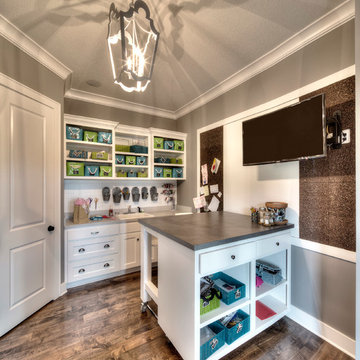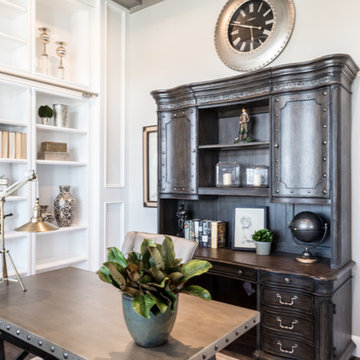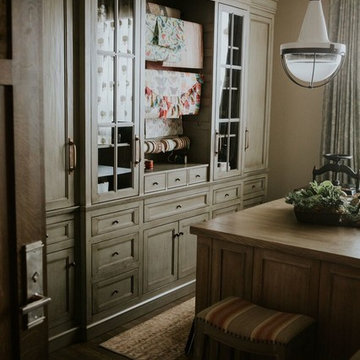Craftsman Home Office Ideas
Refine by:
Budget
Sort by:Popular Today
141 - 160 of 6,603 photos
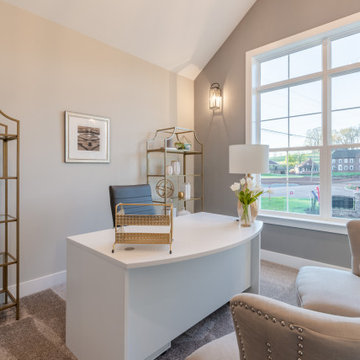
This 2-story home includes a 3- car garage with mudroom entry, an inviting front porch with decorative posts, and a screened-in porch. The home features an open floor plan with 10’ ceilings on the 1st floor and impressive detailing throughout. A dramatic 2-story ceiling creates a grand first impression in the foyer, where hardwood flooring extends into the adjacent formal dining room elegant coffered ceiling accented by craftsman style wainscoting and chair rail. Just beyond the Foyer, the great room with a 2-story ceiling, the kitchen, breakfast area, and hearth room share an open plan. The spacious kitchen includes that opens to the breakfast area, quartz countertops with tile backsplash, stainless steel appliances, attractive cabinetry with crown molding, and a corner pantry. The connecting hearth room is a cozy retreat that includes a gas fireplace with stone surround and shiplap. The floor plan also includes a study with French doors and a convenient bonus room for additional flexible living space. The first-floor owner’s suite boasts an expansive closet, and a private bathroom with a shower, freestanding tub, and double bowl vanity. On the 2nd floor is a versatile loft area overlooking the great room, 2 full baths, and 3 bedrooms with spacious closets.
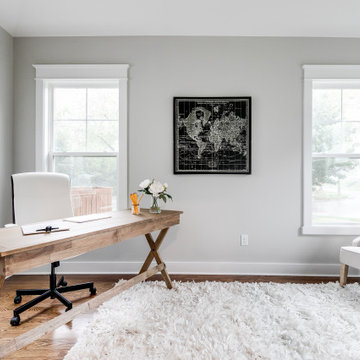
This gorgeous renovation has been designed and built by Richmond Hill Design + Build and offers a floor plan that suits today’s lifestyle. This home sits on a huge corner lot and features over 3,000 sq. ft. of living space, a fenced-in backyard with a deck and a 2-car garage with off street parking! A spacious living room greets you and showcases the shiplap accent walls, exposed beams and original fireplace. An addition to the home provides an office space with a vaulted ceiling and exposed brick wall. The first floor bedroom is spacious and has a full bath that is accessible through the mud room in the rear of the home, as well. Stunning open kitchen boasts floating shelves, breakfast bar, designer light fixtures, shiplap accent wall and a dining area. A wide staircase leads you upstairs to 3 additional bedrooms, a hall bath and an oversized laundry room. The master bedroom offers 3 closets, 1 of which is a walk-in. The en-suite has been thoughtfully designed and features tile floors, glass enclosed tile shower, dual vanity and plenty of natural light. A finished basement gives you additional entertaining space with a wet bar and half bath. Must-see quality build!
Find the right local pro for your project
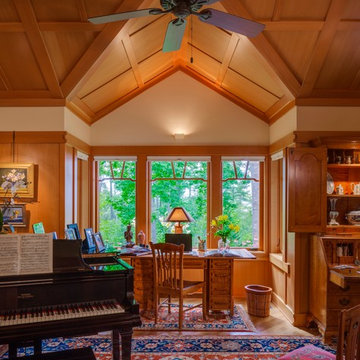
View of the home office and music room
Brina Vanden Brink Photographer
Custom Desk by Ezra Howell
Inspiration for a mid-sized craftsman freestanding desk light wood floor and beige floor study room remodel in Portland Maine with beige walls and no fireplace
Inspiration for a mid-sized craftsman freestanding desk light wood floor and beige floor study room remodel in Portland Maine with beige walls and no fireplace
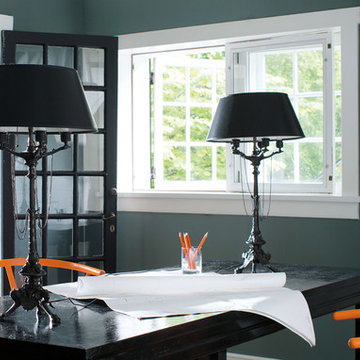
Inspiration for a mid-sized craftsman freestanding desk home office remodel in Indianapolis with green walls and no fireplace
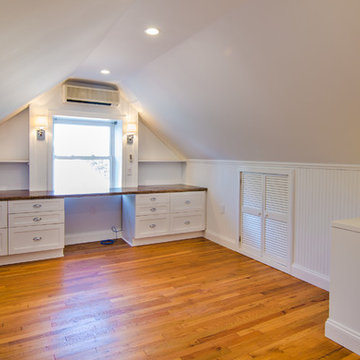
Ahmed Rizvi - Photo Credit
Example of an arts and crafts built-in desk light wood floor study room design in DC Metro with white walls and no fireplace
Example of an arts and crafts built-in desk light wood floor study room design in DC Metro with white walls and no fireplace
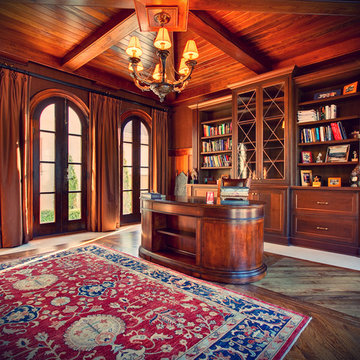
www.edgplancollection.com
Example of a mid-sized arts and crafts freestanding desk medium tone wood floor study room design in Charlotte with brown walls and no fireplace
Example of a mid-sized arts and crafts freestanding desk medium tone wood floor study room design in Charlotte with brown walls and no fireplace
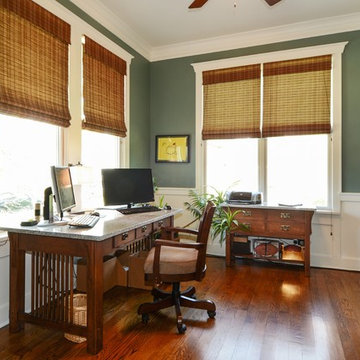
VHT Studios
Inspiration for a mid-sized craftsman freestanding desk dark wood floor study room remodel in Chicago with blue walls and no fireplace
Inspiration for a mid-sized craftsman freestanding desk dark wood floor study room remodel in Chicago with blue walls and no fireplace
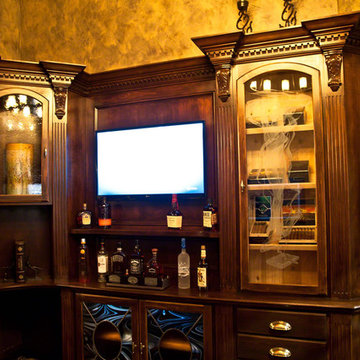
David Alan Photography
Mid-sized arts and crafts carpeted home office photo in Cleveland
Mid-sized arts and crafts carpeted home office photo in Cleveland
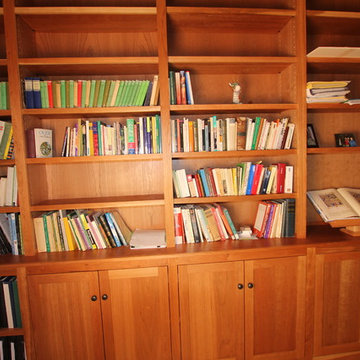
Arts and crafts light wood floor home office photo in Burlington with no fireplace
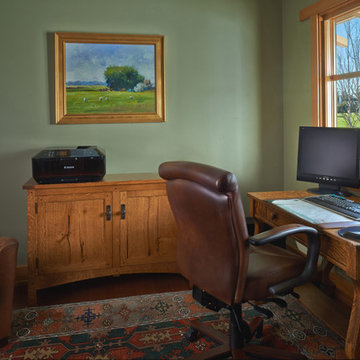
office
photo:Kris Knutson
Home office - craftsman home office idea in San Francisco
Home office - craftsman home office idea in San Francisco
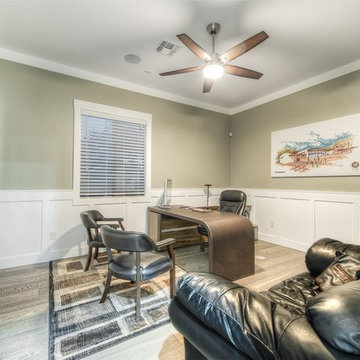
Study room - mid-sized craftsman freestanding desk medium tone wood floor study room idea in Phoenix with gray walls and no fireplace
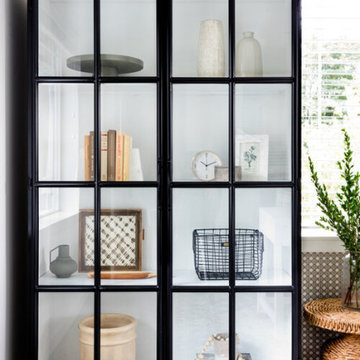
Over the past two years, we have had the pleasure of furnishing this gorgeous Craftsman room by room. When our client first came to us in late 2018, she had just purchased this home for a fresh start with her son. This home already had a great foundation, but we wanted to ensure our client's personality shone through with her love of soft colors and layered textures. We transformed this blank canvas into a cozy home by adding wallpaper, refreshing the window treatments, replacing some light fixtures, and bringing in new furnishings.
---
Project designed by interior design studio Kimberlee Marie Interiors. They serve the Seattle metro area including Seattle, Bellevue, Kirkland, Medina, Clyde Hill, and Hunts Point.
For more about Kimberlee Marie Interiors, see here: https://www.kimberleemarie.com/
To learn more about this project, see here
https://www.kimberleemarie.com/lakemont-luxury
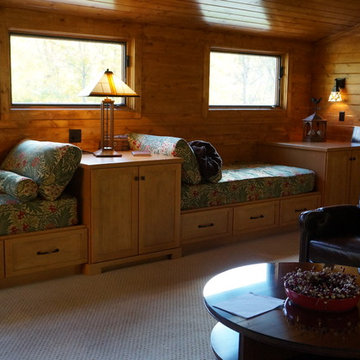
Study room - large craftsman built-in desk carpeted study room idea in Indianapolis
Craftsman Home Office Ideas
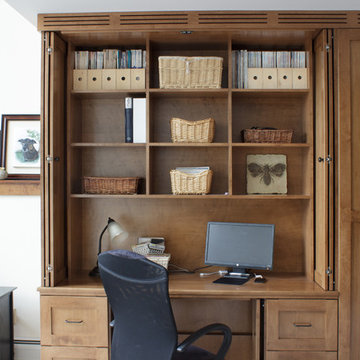
Pocket doors disappear, creating leg room below and exposing open work areas above.
Kara Lashuay
Large arts and crafts built-in desk carpeted home office photo in New York with beige walls
Large arts and crafts built-in desk carpeted home office photo in New York with beige walls
8






